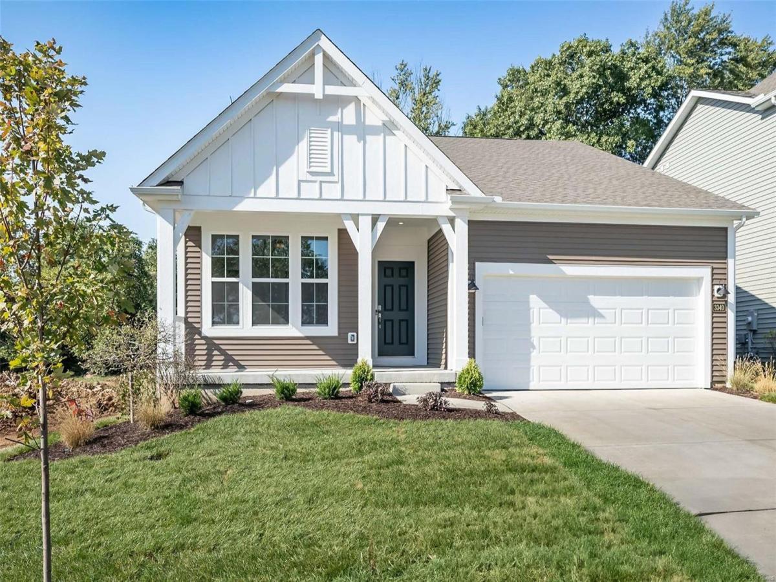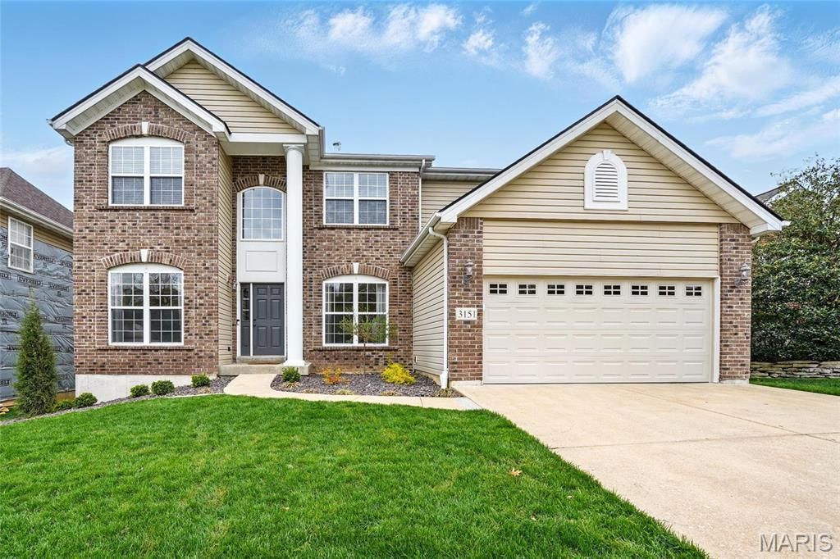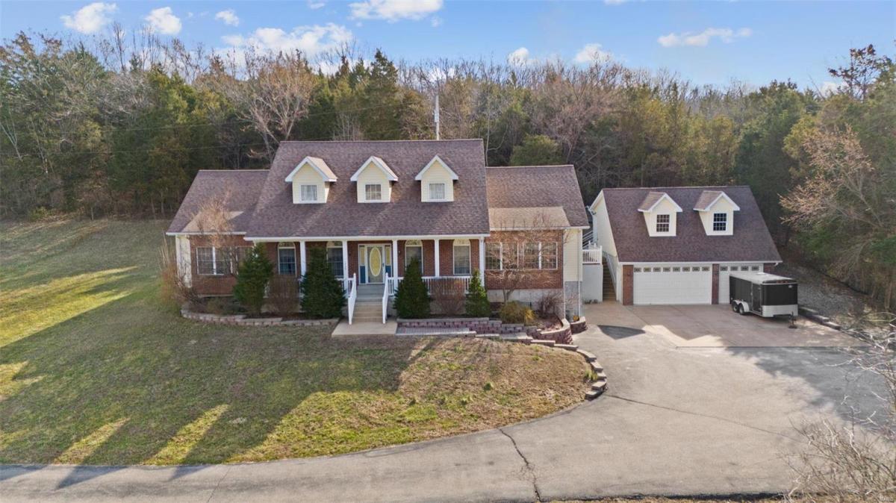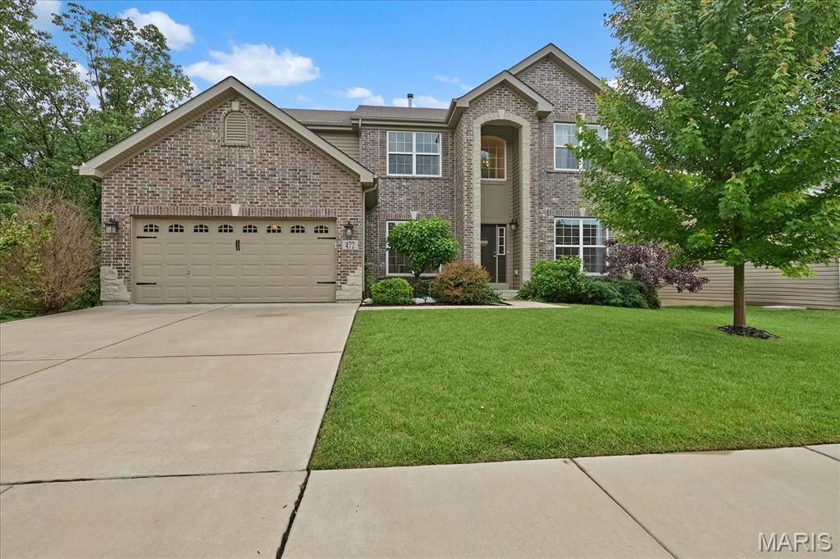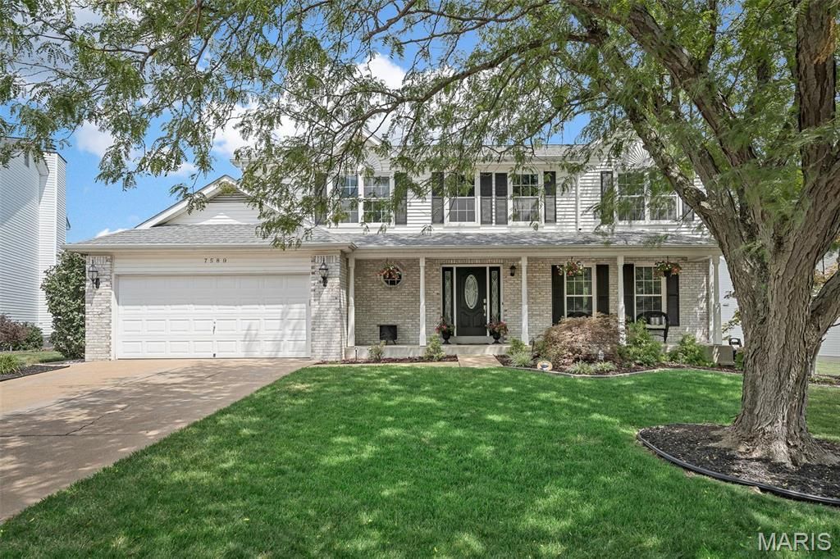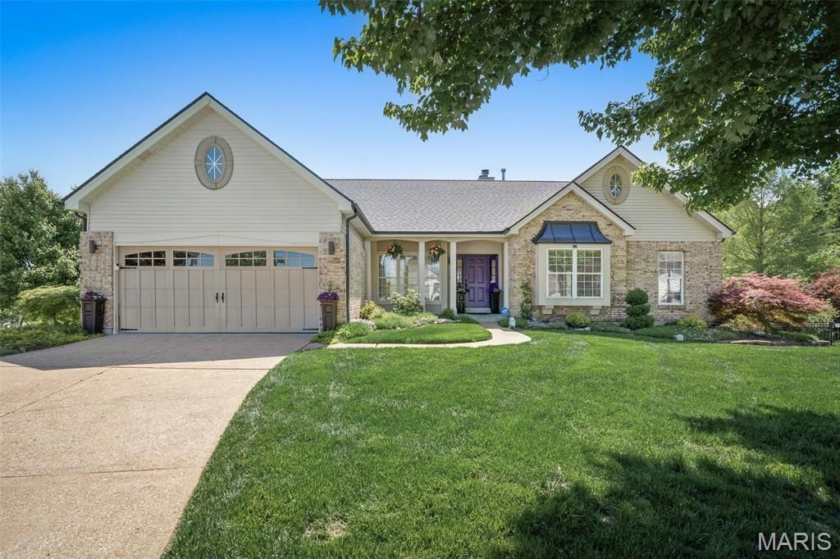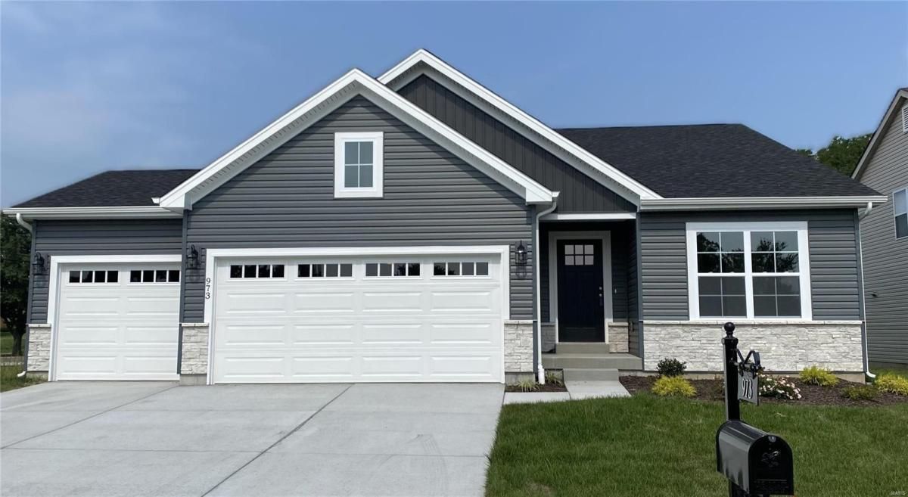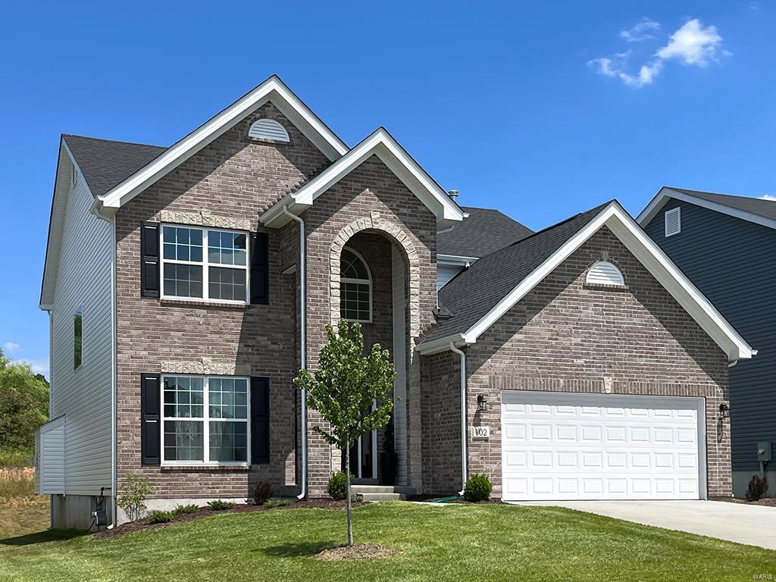$453,156
3340 Vine Clad Hill Drive
Arnold, MO, 63010
Stylish new DaVinci Western Craftsman plan by Fischer Homes in beautiful Henley Woods featuring a welcoming covered front porch. Once inside you’ll find an open and airy design with an island kitchen with stainless steel appliances (gas range), upgraded cabinetry with 42 in uppers and soft close hinges, gleaming granite counters, walk-in pantry and walk-out morning room and all open to the oversized family room with a tray ceiling and linear fireplace. The tucked away homeowners retreat includes an en suite with a double bowl vanity, soaking tub, separate shower and walk-in closet. There are 2 additional bedrooms with a centrally located hall bath. Full basement with full bath rough-in and a 2 bay garage.
Property Details
Price:
$453,156
MLS #:
MIS24028009
Status:
Active
Beds:
3
Baths:
2
Address:
3340 Vine Clad Hill Drive
Type:
Single Family
Subtype:
Single Family Residence
Subdivision:
Henley Woods
Neighborhood:
391 – Fox C-6
City:
Arnold
Listed Date:
Apr 29, 2025
State:
MO
Finished Sq Ft:
1,753
ZIP:
63010
Lot Size:
6,599 sqft / 0.15 acres (approx)
Schools
School District:
Fox C-6
Elementary School:
Lone Dell Elem.
Middle School:
Ridgewood Middle
High School:
Fox Sr. High
Interior
Appliances
Dishwasher, Disposal, Microwave, Range, Electric Water Heater
Bathrooms
2 Full Bathrooms
Cooling
Central Air, Electric
Fireplaces Total
1
Heating
Forced Air, Natural Gas
Exterior
Architectural Style
Traditional, Ranch
Construction Materials
Fiber Cement, Vinyl Siding
Parking Features
Attached, Garage, Garage Door Opener
Parking Spots
2
Security Features
Smoke Detector(s)
Financial
HOA Fee
$450
HOA Frequency
Annually
Tax Year
2022
Taxes
$763
Kahn & Busk Real Estate Partners have earned the top team spot at Coldwell Banker Premier Group for several years in a row! We are dedicated to helping our clients with all of their residential real estate needs. Whether you are a first time buyer or looking to downsize, we can help you with buying your next home and selling your current house. We have over 25 years of experience in the real estate industry in Eureka, St. Louis and surrounding areas.
More About KatherineMortgage Calculator
Map
Similar Listings Nearby
- 5835 Degiverville Avenue
St Louis, MO$576,000
3.55 miles away
- 3151 Kingsridge Manor Drive
St Louis, MO$574,900
4.44 miles away
- 1736 Debra Lane
Arnold, MO$550,000
0.41 miles away
- 472 Cypress Creek Lane
Imperial, MO$550,000
1.09 miles away
- 7589 Shadybridge Drive
St Louis, MO$549,900
4.54 miles away
- 3504 Cabernet Way Ct
St Louis, MO$529,900
4.94 miles away
- 4947 Butler Hill Road
St Louis, MO$529,900
4.86 miles away
- 5810 Southcrest Way
St Louis, MO$515,000
4.32 miles away
- 13309 Bahnfyre Drive
St Louis, MO$510,000
4.07 miles away
- 2 Ashford
Maryland Heights, MO$505,900
4.30 miles away

3340 Vine Clad Hill Drive
Arnold, MO
LIGHTBOX-IMAGES

