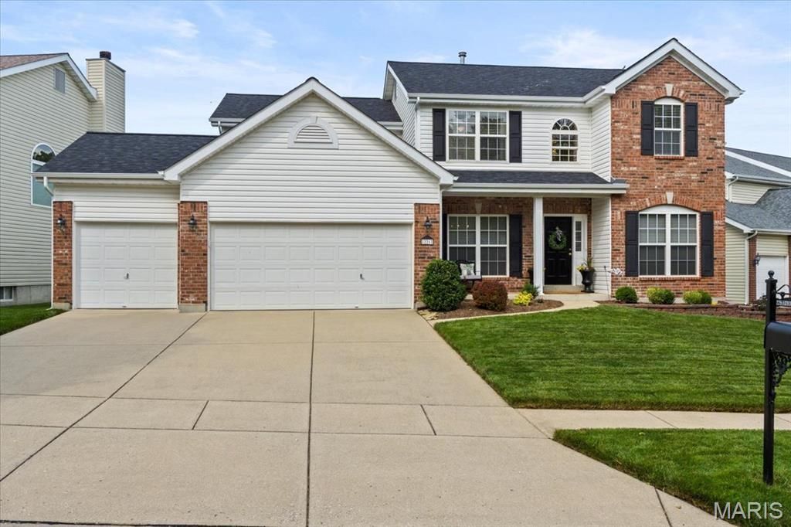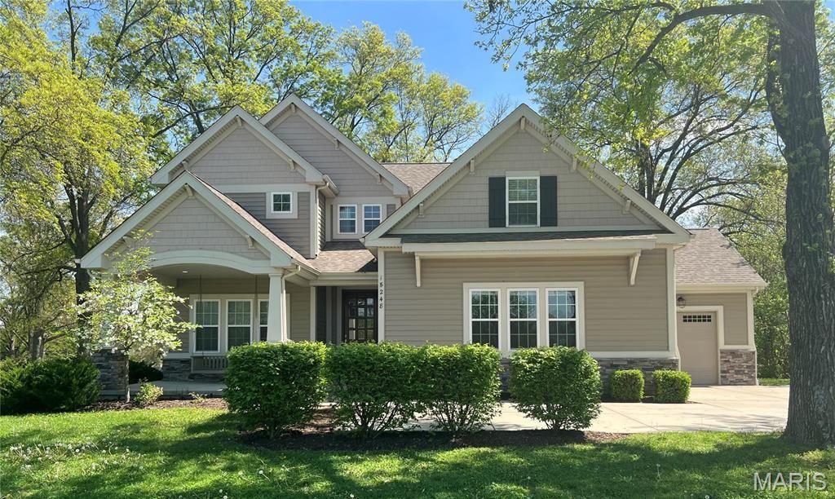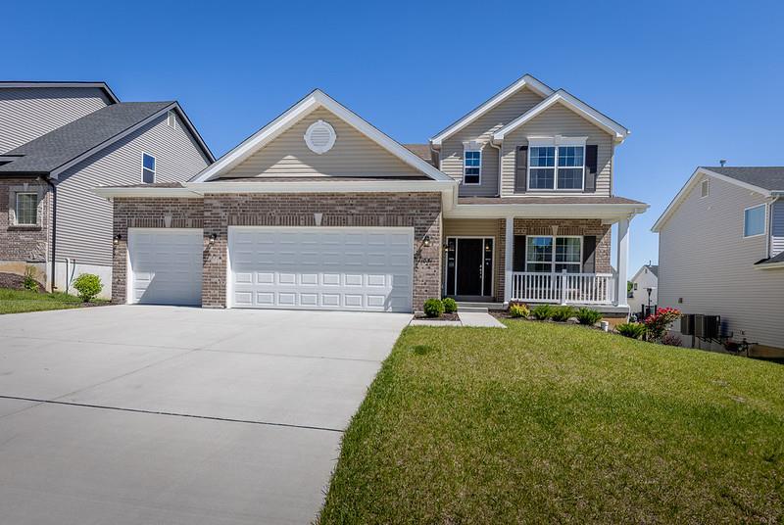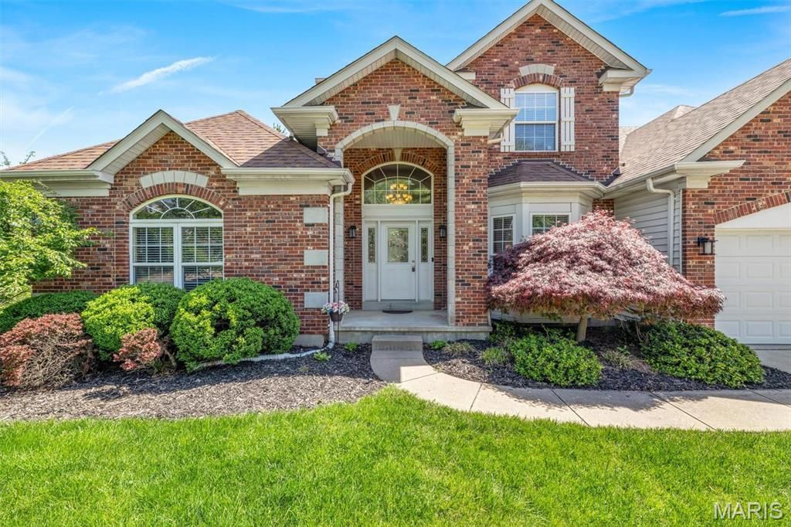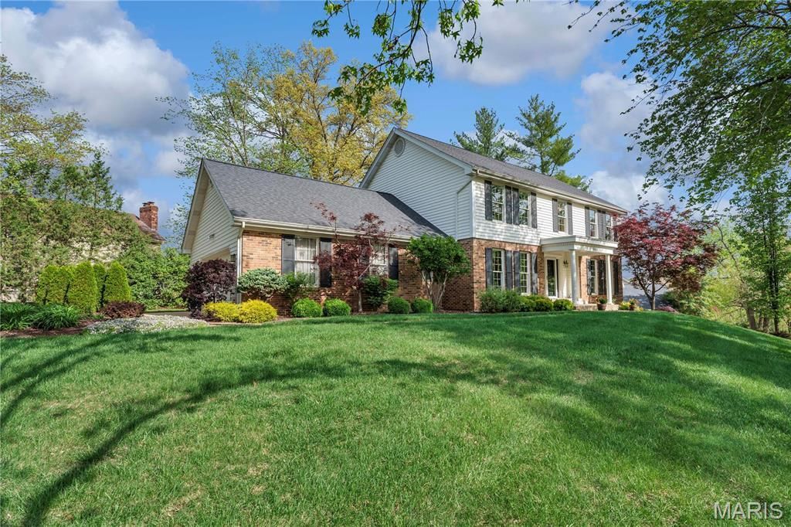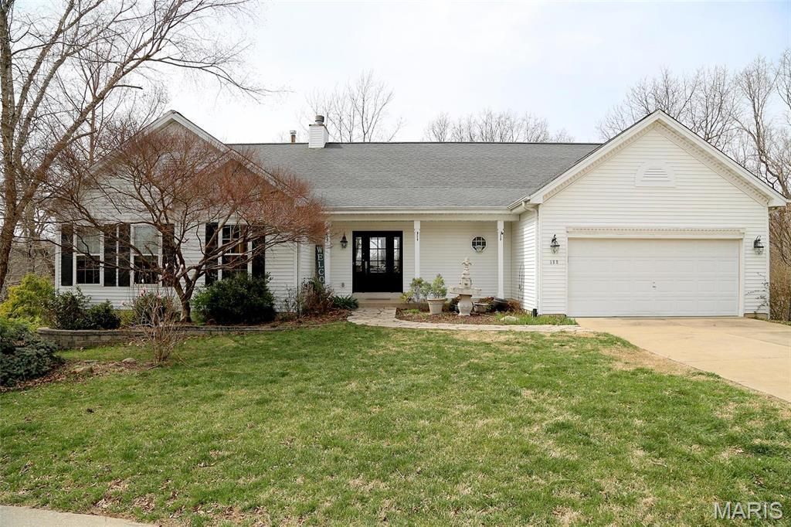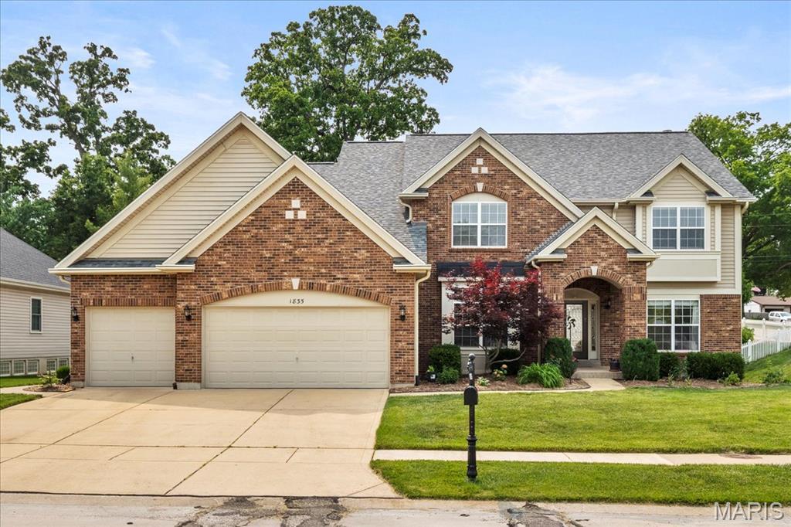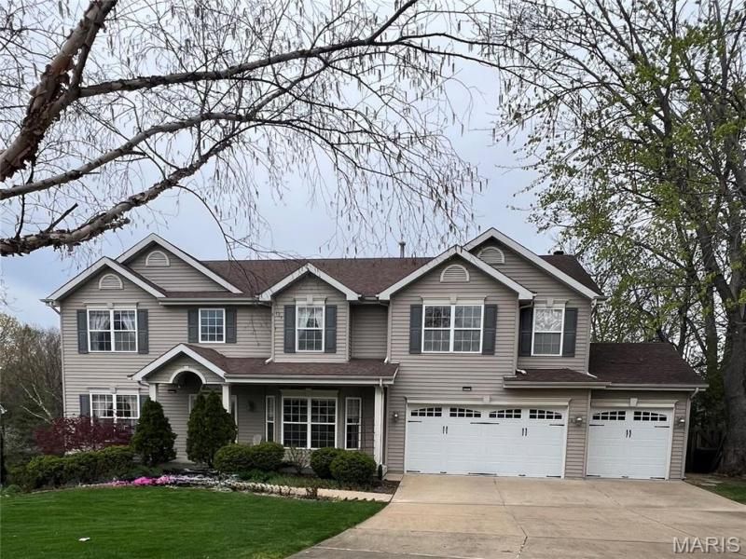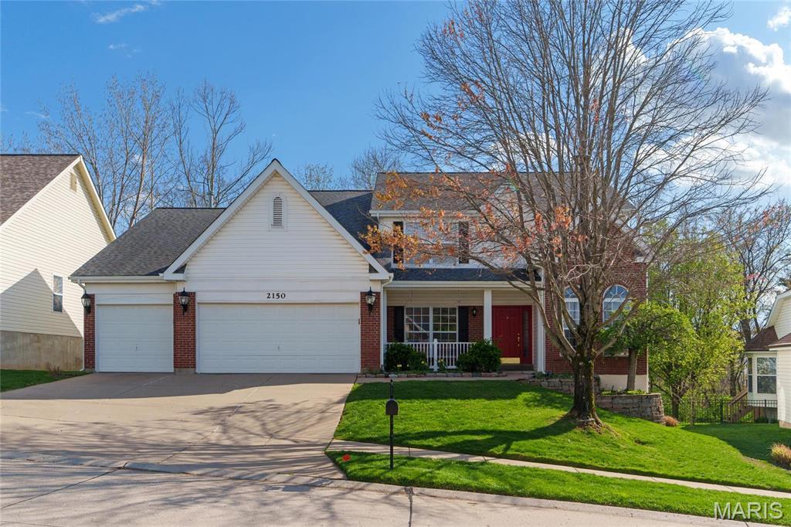$685,000
226 Arbor Trails Drive
Ballwin, MO, 63021
Nestled just off a quiet cul-de-sac, this stunning 4 bed, 4 bath two-story is packed with luxury finishes and timeless charm. From gleaming hardwoods to extensive crown molding and fresh paint, every detail shines. The main level features spacious formal living and dining rooms opening to a large great room with a gas fireplace flanked by custom built-ins and surround sound system. The gourmet kitchen is a chef’s dream with custom cabinetry, granite counters, large eat-in island, custom tile backsplash, and butler’s pantry. Enjoy your morning coffee in the sun-filled breakfast room featuring a modern chandelier and sliding doors that open to your private backyard oasis. It’s the perfect setup for summer BBQs and outdoor entertaining. Upstairs, the enormous primary suite impresses with a 14×10 walk-in closet and spa-like bath offering a dual-sink comfort-height vanity, walk-in shower, and soaking tub. Three additional bedrooms each with double closets and ceiling fans share a hall bath with large vanity and custom tile shower/tub. There’s even more space to relax in the finished LL with rec room, powder room, kitchenette, and bar. Other features include dual-zoned HVAC, lawn irrigation system, 3 car oversized garage, and NEW Roof! Prime Location! Parkway schools and coveted Oak Brook Elementary. Just minutes from popular shopping and dining. This one checks all the boxes, schedule your showing today!
Property Details
Price:
$685,000
MLS #:
MIS25038372
Status:
Active
Beds:
4
Baths:
4
Address:
226 Arbor Trails Drive
Type:
Single Family
Subtype:
Single Family Residence
Subdivision:
Arbor Trails
Neighborhood:
169 – Parkway South
City:
Ballwin
Listed Date:
Jun 4, 2025
State:
MO
Finished Sq Ft:
3,684
ZIP:
63021
Year Built:
2002
Schools
School District:
Parkway C-2
Elementary School:
Oak Brook Elem.
Middle School:
Southwest Middle
High School:
Parkway South High
Interior
Appliances
Dishwasher, Disposal, Microwave, Electric Oven, Electric Range, Gas Water Heater, Water Softener
Bathrooms
2 Full Bathrooms, 2 Half Bathrooms
Cooling
Central Air, Electric, Zoned
Fireplaces Total
1
Flooring
Carpet, Ceramic Tile, Hardwood
Heating
Forced Air, Natural Gas
Laundry Features
Laundry Room, Main Level
Exterior
Architectural Style
Traditional
Association Amenities
None
Construction Materials
Brick Veneer, Vinyl Siding
Exterior Features
Private Yard
Parking Features
Concrete, Driveway, Garage, Garage Faces Front, Oversized, Storage
Parking Spots
3
Roof
Shingle
Financial
HOA Fee
$420
HOA Frequency
Annually
HOA Includes
Common Area Maintenance
HOA Name
Arbor Trails Subdivsion Homeowners Association
Tax Year
2024
Taxes
$5,565
Kahn & Busk Real Estate Partners have earned the top team spot at Coldwell Banker Premier Group for several years in a row! We are dedicated to helping our clients with all of their residential real estate needs. Whether you are a first time buyer or looking to downsize, we can help you with buying your next home and selling your current house. We have over 25 years of experience in the real estate industry in Eureka, St. Louis and surrounding areas.
More About KatherineMortgage Calculator
Map
Similar Listings Nearby
- 15248 Clayton Road
Ballwin, MO$875,000
3.21 miles away
- 1051 Miremont Drive
Manchester, MO$859,000
2.95 miles away
- 406 Clayton Hollow Drive
Wildwood, MO$849,900
4.21 miles away
- 141 Greenbriar Estates Drive
St Louis, MO$799,500
4.42 miles away
- 943 Sheffield Forest Court
St Louis, MO$769,000
2.51 miles away
- 334 Lauren Landing
Ballwin, MO$725,000
0.16 miles away
- 589 Wetherby Terrace Drive
Ballwin, MO$712,000
1.86 miles away
- 1835 Dover Trace Drive
Fenton, MO$700,000
3.80 miles away
- 238 Pointe Lucerne Court
Ballwin, MO$699,900
2.41 miles away
- 2150 Avalon Ridge Circle
Fenton, MO$699,900
3.15 miles away

226 Arbor Trails Drive
Ballwin, MO
LIGHTBOX-IMAGES

