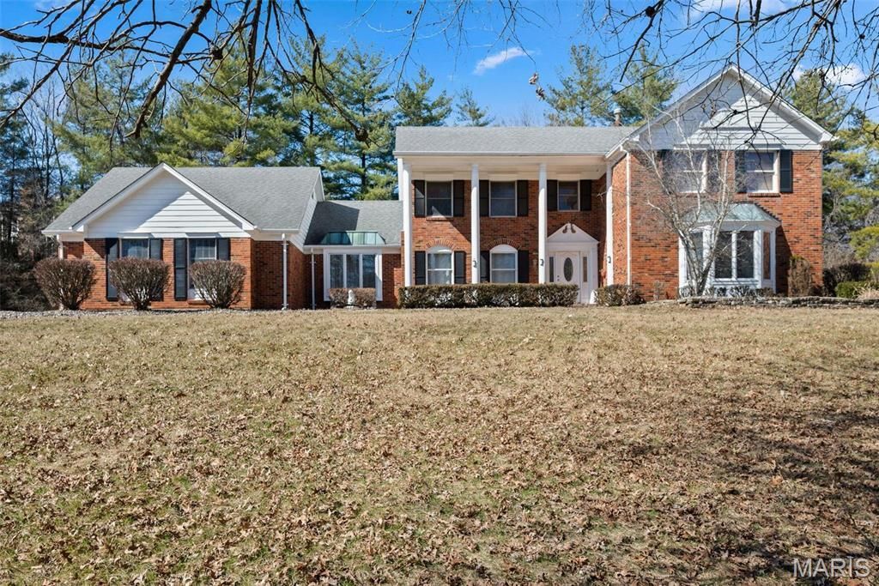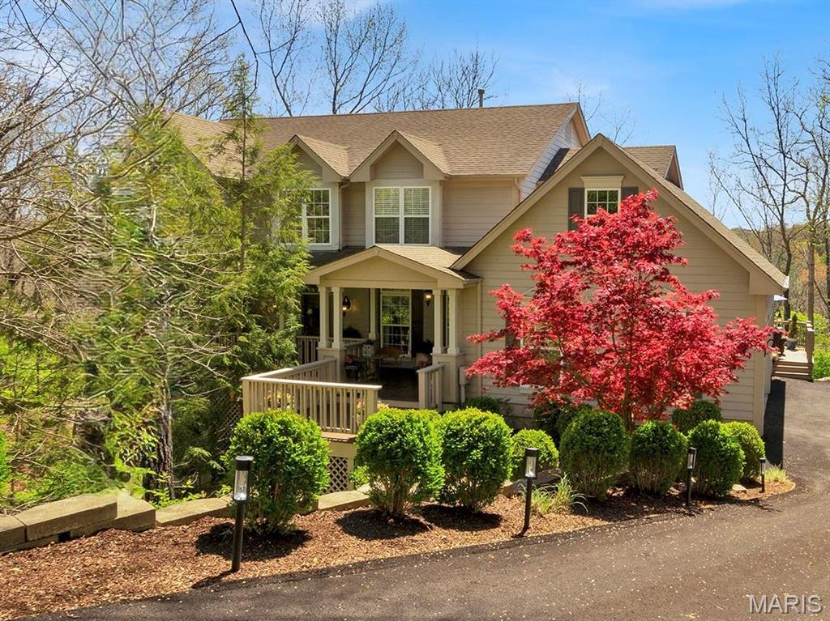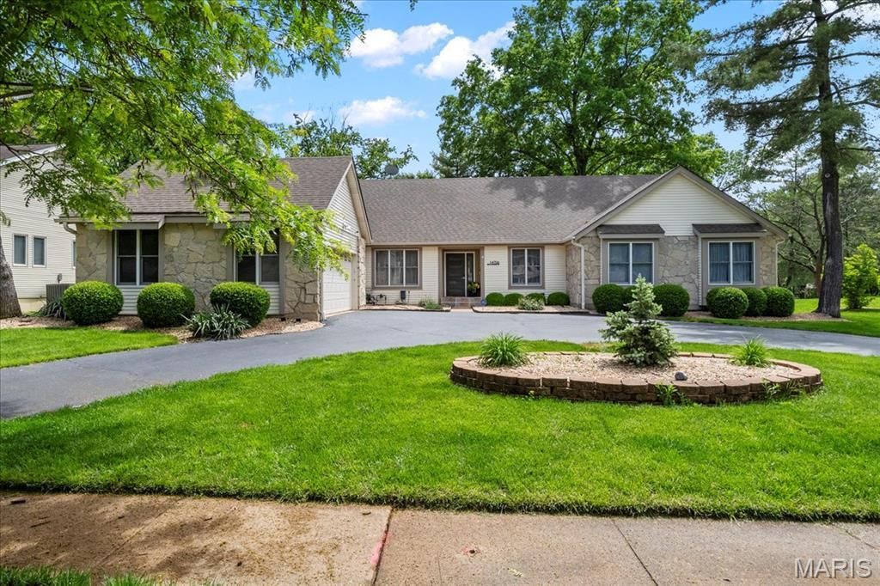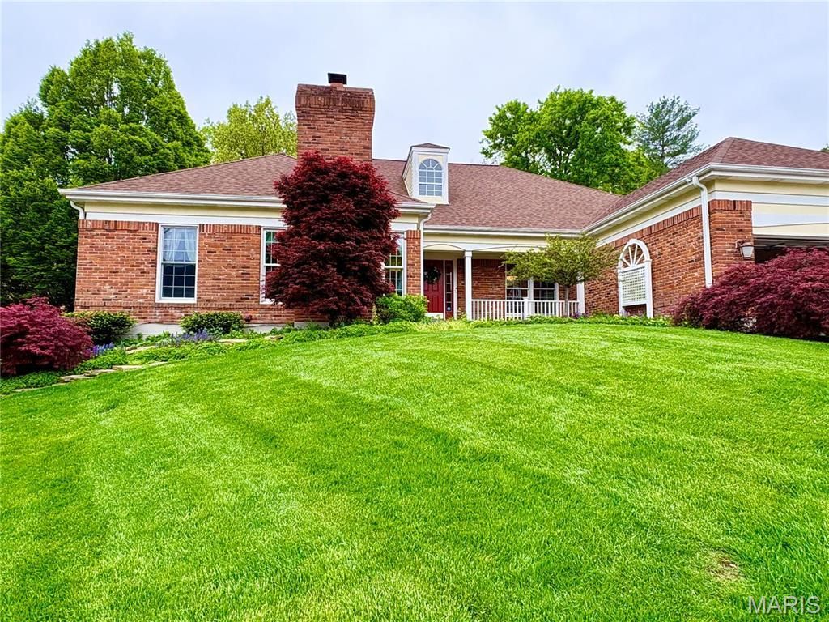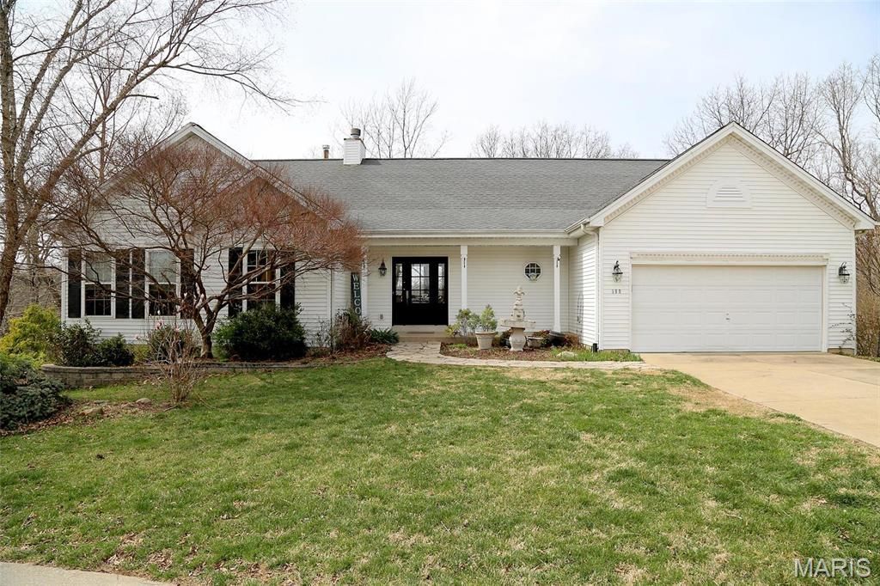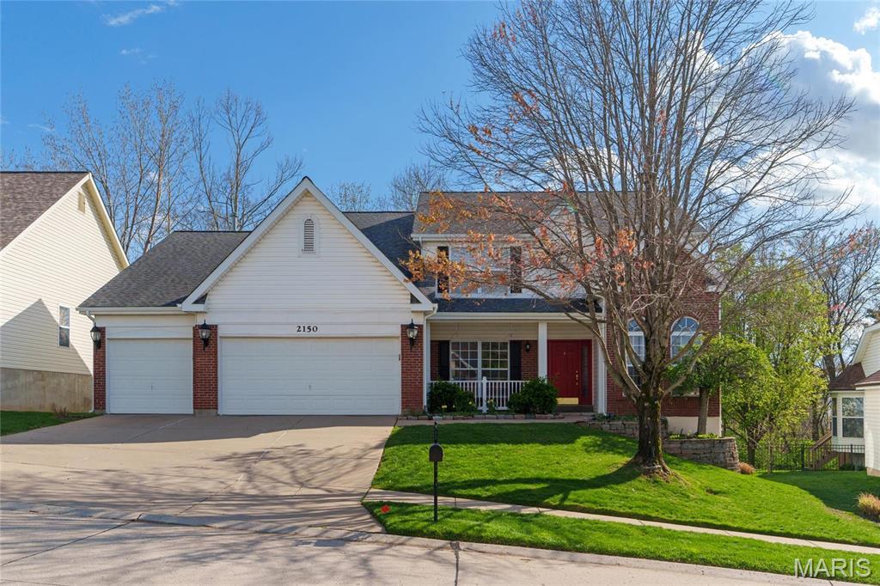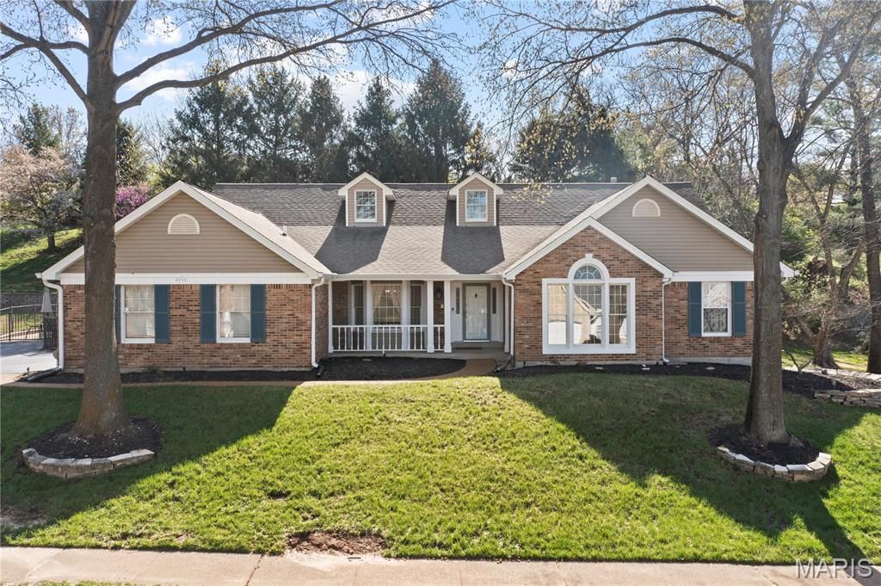$589,900
500 Terrington Drive
Ballwin, MO, 63021
Perfectly situated on a level lot backing to common ground, this stunning atrium ranch offers 5 bdrms, 3 baths & more than 3400 sq ft of updated living space. The foyer opens to a vaulted ceiling great rm w/ wd flrs, gas frplce & wall of windows overlooking the fenced yard. A spectacular center island kitchen showcases 42″ cabinets, granite counters, ss appliances, tile backsplash & breakfast rm w/ coffee bar. Relax on the newly screened porch that opens to new deck w/black aluminum railings. Stairs lead down to the paver stone patio that boasts an outdoor kitchen island, fire pit & pond w/ water fall! The coffered ceiling primary suite features huge w/in closet & a luxury bath w/ heated tile flrs, whirlpool tub, & dual sink vanity. Walk-out lower level has spacious family rm w/ frplc, 2 additional bdrms (one is now an office), 3rd bath & loads of storage! All this plus: inground sprinklers, MFL, new ACs, WH, roof & gutters. Enjoy living on a quiet cul-de-sac street in Castle Pines!
Property Details
Price:
$589,900
MLS #:
MIS25030271
Status:
Coming Soon
Beds:
5
Baths:
3
Address:
500 Terrington Drive
Type:
Single Family
Subtype:
Single Family Residence
Subdivision:
Castle Pines Thirteen
Neighborhood:
348 – Marquette
City:
Ballwin
Listed Date:
May 12, 2025
State:
MO
Finished Sq Ft:
3,460
ZIP:
63021
Lot Size:
10,019 sqft / 0.23 acres (approx)
Year Built:
1996
Schools
School District:
Rockwood R-VI
Elementary School:
Woerther Elem.
Middle School:
Selvidge Middle
High School:
Marquette Sr. High
Interior
Appliances
Dishwasher, Disposal, Microwave, Refrigerator, Stainless Steel Appliance(s), Gas Water Heater
Bathrooms
3 Full Bathrooms
Cooling
Ceiling Fan(s), Central Air, Electric, Dual
Fireplaces Total
2
Flooring
Carpet, Hardwood
Heating
Forced Air, Zoned, Natural Gas
Laundry Features
Main Level
Exterior
Architectural Style
Traditional, Atrium
Construction Materials
Brick Veneer, Vinyl Siding
Exterior Features
Barbecue
Parking Features
Attached, Garage, Garage Door Opener
Parking Spots
2
Security Features
Smoke Detector(s)
Financial
HOA Frequency
Annually
HOA Includes
Other
Tax Year
2024
Taxes
$5,847
Kahn & Busk Real Estate Partners have earned the top team spot at Coldwell Banker Premier Group for several years in a row! We are dedicated to helping our clients with all of their residential real estate needs. Whether you are a first time buyer or looking to downsize, we can help you with buying your next home and selling your current house. We have over 25 years of experience in the real estate industry in Eureka, St. Louis and surrounding areas.
More About JoshMortgage Calculator
Map
Similar Listings Nearby
- 2233 Kehrsglen Court
Chesterfield, MO$750,000
4.03 miles away
- 2213 Ridgley Woods Drive
Chesterfield, MO$750,000
4.29 miles away
- 14706 Mill Spring Drive
Chesterfield, MO$750,000
4.96 miles away
- 1635 Wilson Forest View Court
Chesterfield, MO$749,000
4.94 miles away
- 238 Pointe Lucerne Court
Ballwin, MO$725,000
2.26 miles away
- 589 Wetherby Terrace Drive
Ballwin, MO$723,000
0.13 miles away
- 2150 Avalon Ridge Circle
Fenton, MO$699,900
4.55 miles away
- 1437 Palisades Road
Wildwood, MO$699,900
2.06 miles away
- 2244 Kehrsglen Court
Clarkson Valley, MO$699,000
3.95 miles away
- 2456 Powders Mill Drive
Wildwood, MO$695,000
3.57 miles away

500 Terrington Drive
Ballwin, MO
LIGHTBOX-IMAGES







