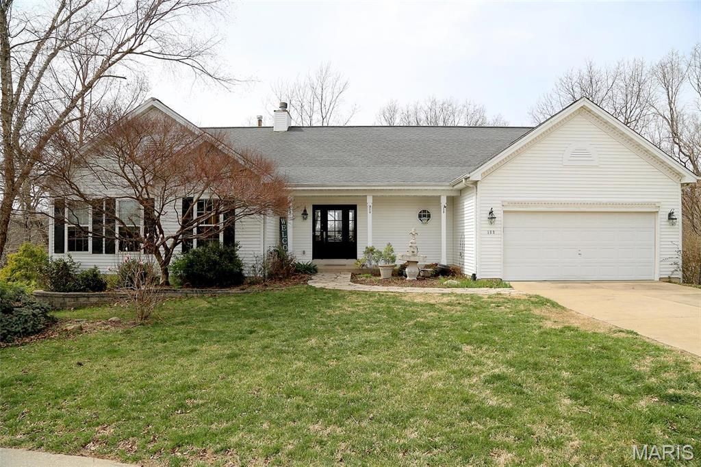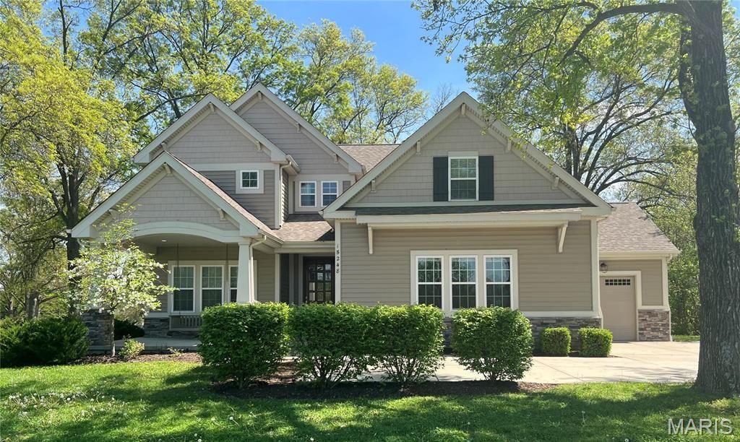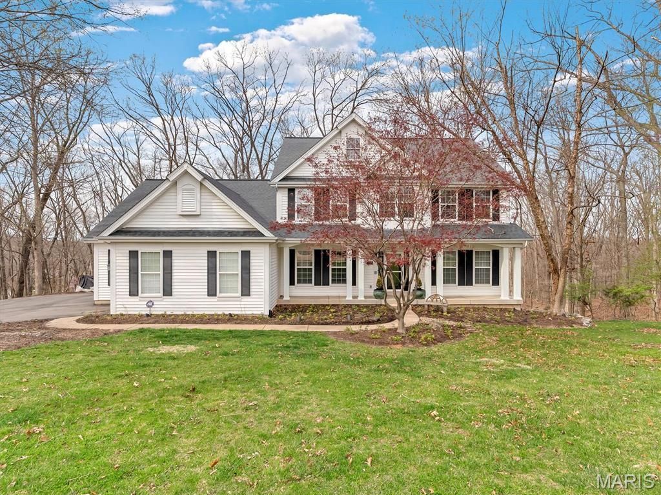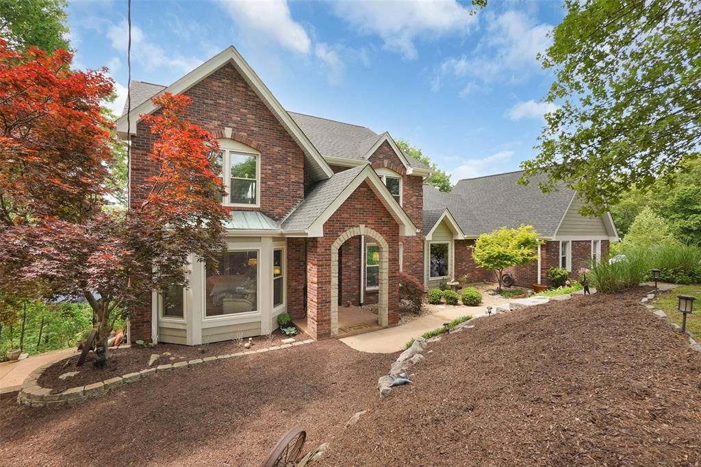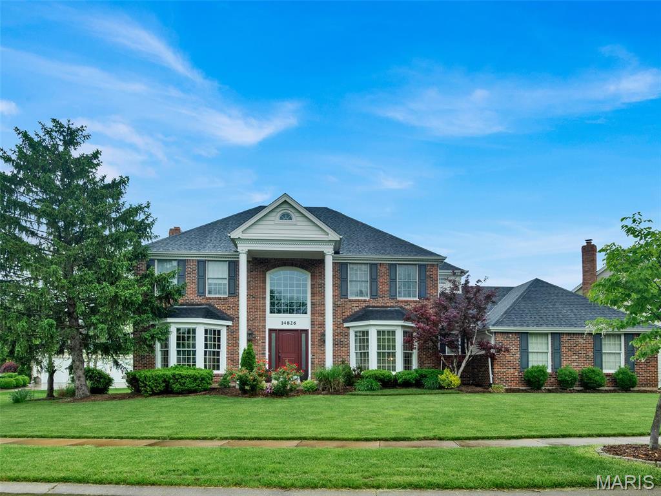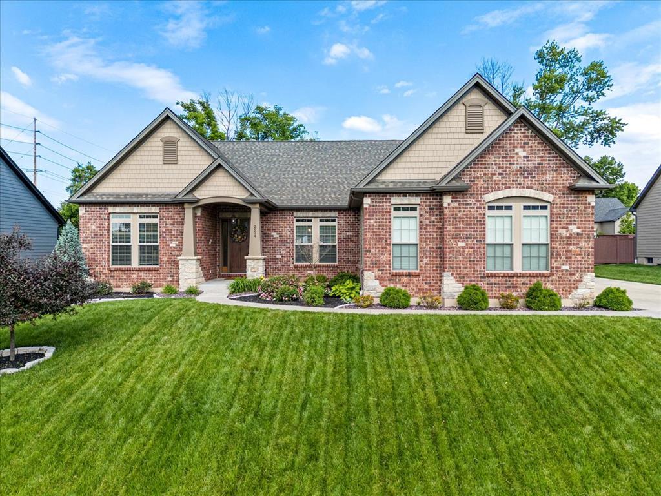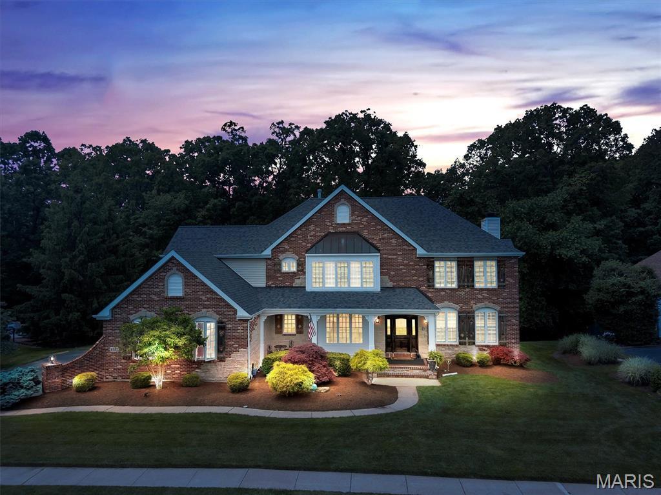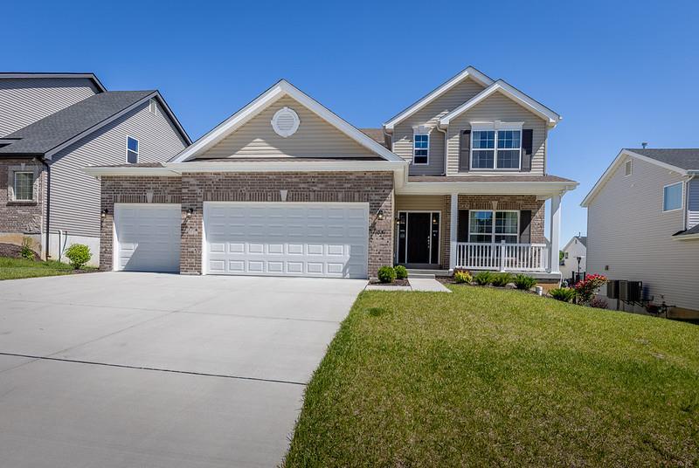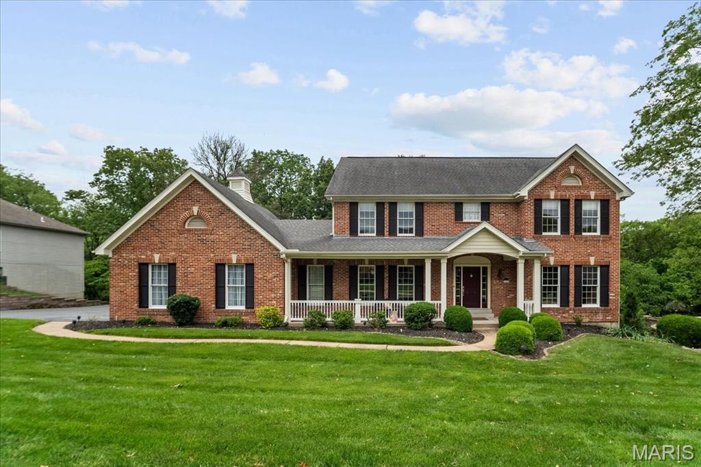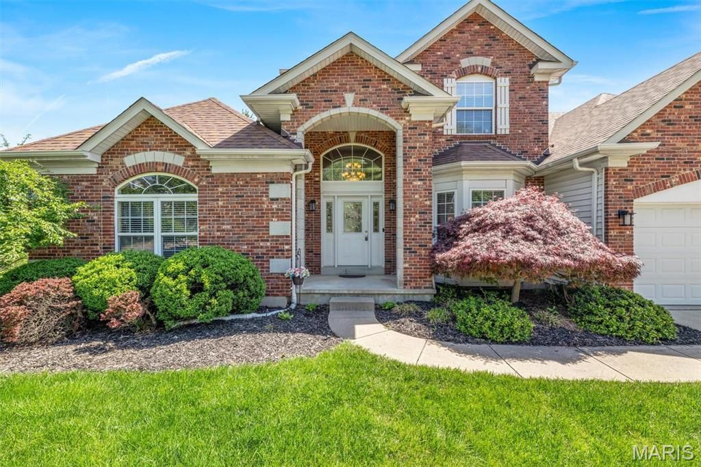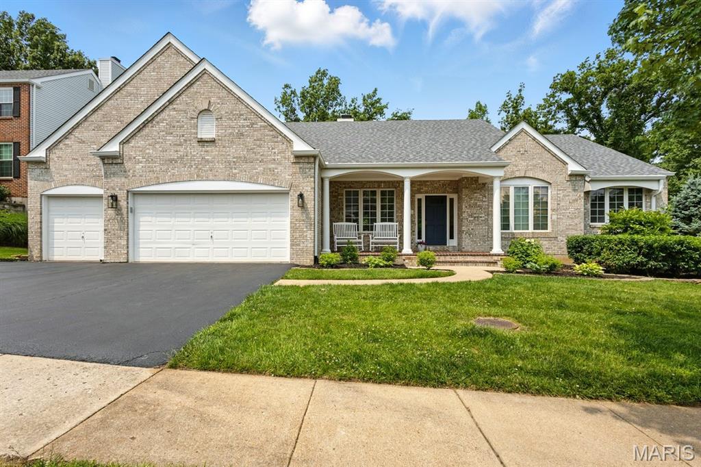$712,000
589 Wetherby Terrace Drive
Ballwin, MO, 63021
ONE-OF-A-KIND! 5800+ SQ. FT. 3-LEVEL CUSTOM ATRIUM RANCH! Enter to great room w/soaring vaulted ceiling, wall of windows overlooking woods, stunning fireplace. Chef’s kitchen features 13′ center island w/Jenn-Air cooktop, 6′ wide GE Monogram fridge/freezer, double convection wall ovens, granite counters. Breakfast room w/deck. DR. Primary BR w/shiplap vaulted ceiling, french doors to 2nd deck, 2-person jetted tub in private bath. 2 BR’s & full hall bath. Mid-floor boasts 45×31 rec room/family room area including 16×7 wet bar w/custom cabinets, granite counters, full size beverage fridge. Accented by wall of windows w/door out to 3rd composite deck facing woods. 4th BR, full bath, & storage area. Lower level features 24×19 bonus room (could be 5th BR). Exercise/media room w/wall of built-in upper/lower cabinets. Office/craft room w/2 large windows & 24′ of built-in desktop against wall. Door off wall of windows out to bi-level flagstone patio that runs the width of the home. MUST SEE!
Property Details
Price:
$712,000
MLS #:
MIS25017174
Status:
Active
Beds:
4
Baths:
4
Address:
589 Wetherby Terrace Drive
Type:
Single Family
Subtype:
Single Family Residence
Subdivision:
Castle Pines
Neighborhood:
348 – Marquette
City:
Ballwin
Listed Date:
Apr 30, 2025
State:
MO
Finished Sq Ft:
5,848
ZIP:
63021
Lot Size:
16,553 sqft / 0.38 acres (approx)
Year Built:
1997
Schools
School District:
Rockwood R-VI
Elementary School:
Woerther Elem.
Middle School:
Selvidge Middle
High School:
Marquette Sr. High
Interior
Appliances
Dishwasher, Disposal, Double Oven, Cooktop, Down Draft, Free- Standing Range, Gas Cooktop, Refrigerator, Stainless Steel Appliance(s), Wall Oven, Gas Water Heater
Bathrooms
3 Full Bathrooms, 1 Half Bathroom
Cooling
Ceiling Fan(s), Central Air, Electric, Zoned
Fireplaces Total
1
Flooring
Carpet, Hardwood
Heating
Forced Air, Zoned, Natural Gas
Laundry Features
Main Level
Exterior
Architectural Style
Traditional, Atrium
Community Features
Clubhouse
Construction Materials
Vinyl Siding
Parking Features
Attached, Garage, Garage Door Opener, Off Street, Storage, Workshop in Garage
Parking Spots
2
Financial
HOA Fee
$447
HOA Frequency
Annually
HOA Includes
Other
Tax Year
2024
Taxes
$7,322
Kahn & Busk Real Estate Partners have earned the top team spot at Coldwell Banker Premier Group for several years in a row! We are dedicated to helping our clients with all of their residential real estate needs. Whether you are a first time buyer or looking to downsize, we can help you with buying your next home and selling your current house. We have over 25 years of experience in the real estate industry in Eureka, St. Louis and surrounding areas.
More About KatherineMortgage Calculator
Map
Similar Listings Nearby
- 15248 Clayton Road
Ballwin, MO$925,000
2.75 miles away
- 997 Sheffield Forest Court
Wildwood, MO$899,900
1.09 miles away
- 1553 Ridge Road
Wildwood, MO$899,900
1.56 miles away
- 14826 Straub Hill Lane
Chesterfield, MO$899,000
4.10 miles away
- 2604 Center Avenue
Wildwood, MO$875,000
3.66 miles away
- 1533 Garden Valley Drive
Wildwood, MO$859,000
4.93 miles away
- 1051 Miremont Drive
Manchester, MO$859,000
4.09 miles away
- 16470 Wilson Farm Drive
Chesterfield, MO$850,000
4.86 miles away
- 406 Clayton Hollow Drive
Wildwood, MO$849,900
2.77 miles away
- 730 Mark Wesley Lane
Ballwin, MO$789,900
1.28 miles away

589 Wetherby Terrace Drive
Ballwin, MO
LIGHTBOX-IMAGES

