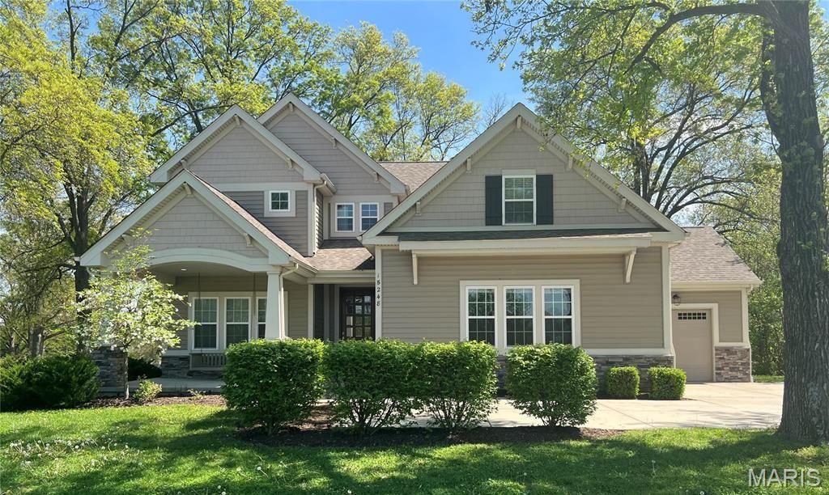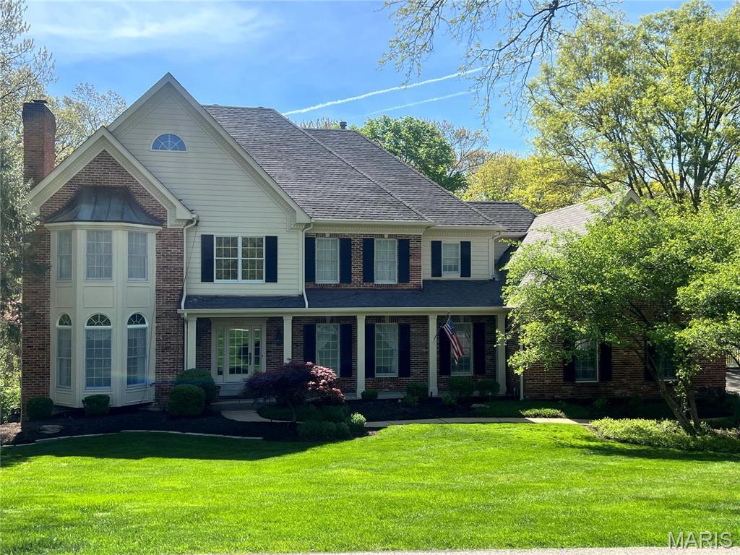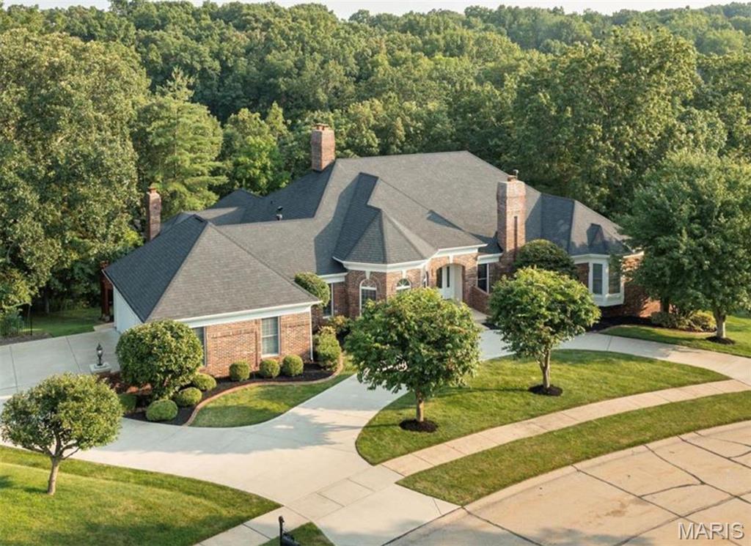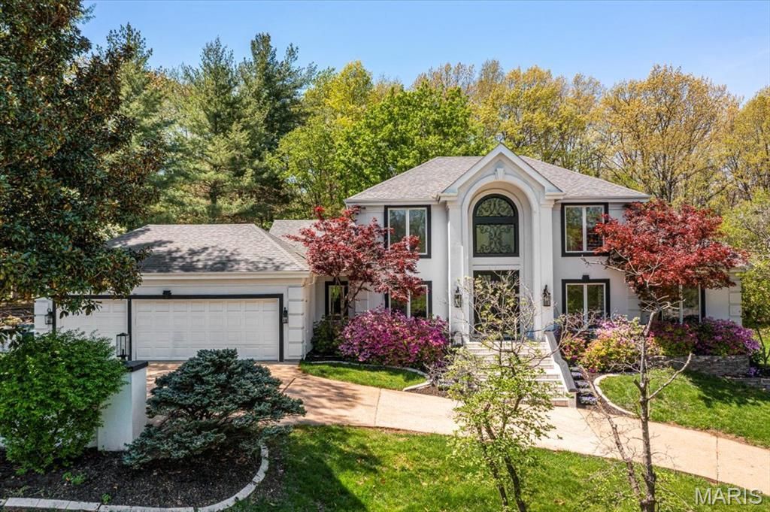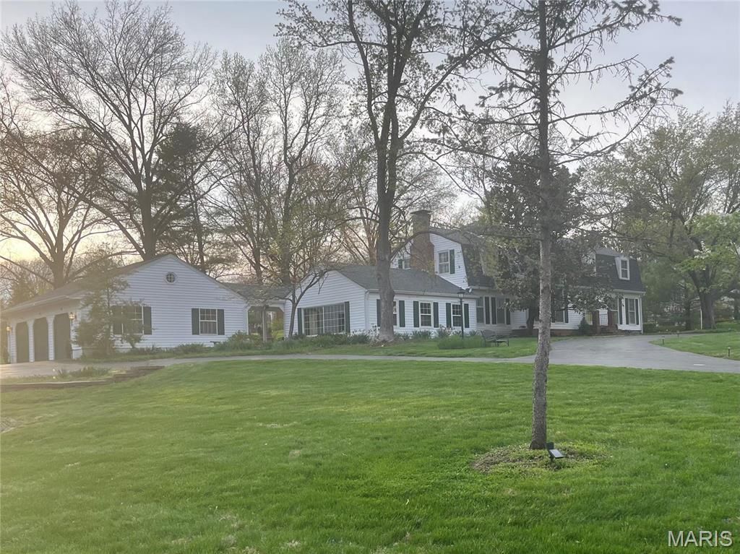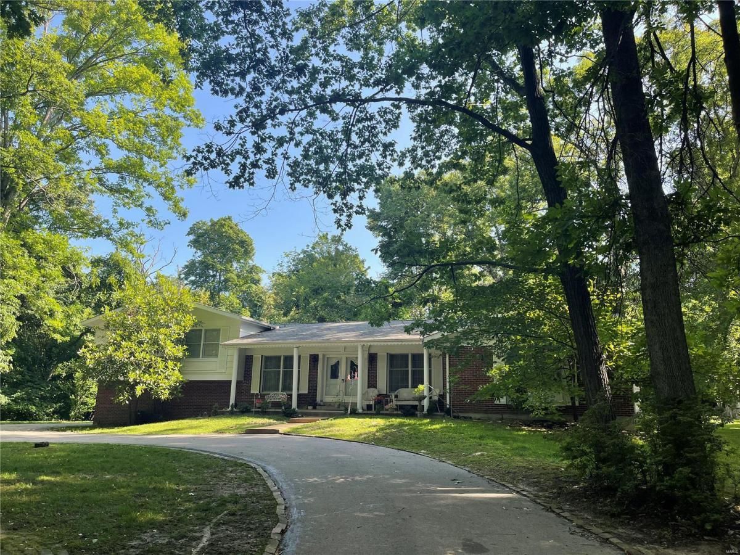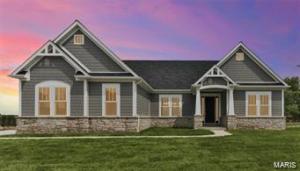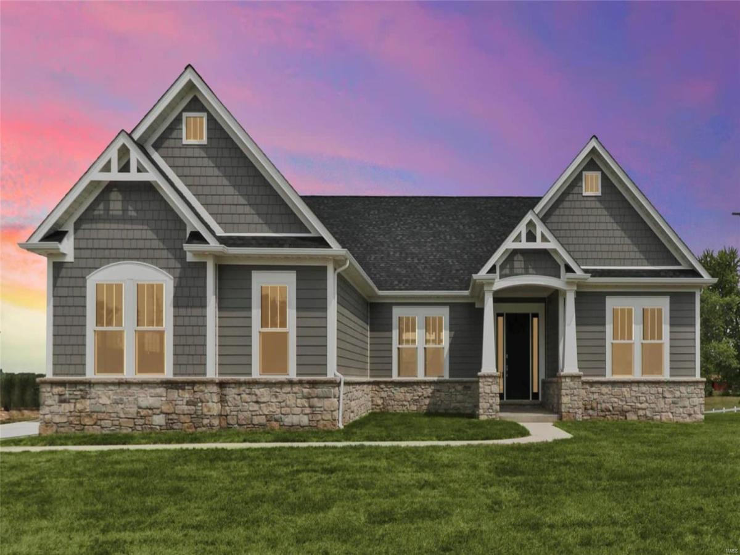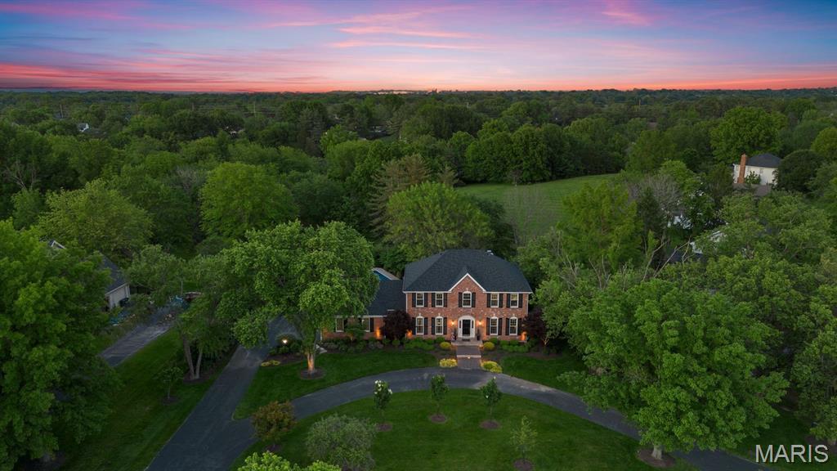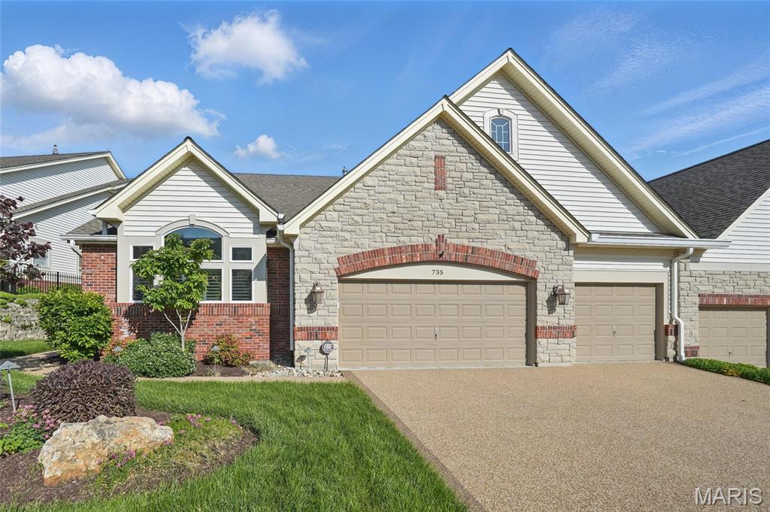$925,000
15248 Clayton Road
Ballwin, MO, 63011
Golf course view. Beautiful 1.5 story home with custom finishes. This 4 bedroom, 3.5 bath home features a 3-car side entry garage, fresh paint throughout, hardwood flooring. The gourmet kitchen includes custom cabinetry, large island and peninsula counter, crown molding, soft close drawers, granite countertops, stainless steel appliances, double ovens, gas 5-burner stove, under cabinet lighting, and a large walk-in pantry. First floor features den/study with wainscot detailing, open floor plan, 12′ high beam celing in great room with fireplace, wine bar with wine cooler, separate dining area, exterior screened in rear porch. Elegant master bedroom on first floor includes coffered ceiling and master bath suite with large walk-in closet, double vanities, stand alone tub and shower. Other amenities include mahogany wood front door, wood treads on stairs, expansive 2nd floor bonus room, 2 full baths on 2nd floor, and 3 large bedrooms with walk-in closets. Basement roughed in for full bath. Additional Rooms: Mud Room
Property Details
Price:
$925,000
MLS #:
MIS25024217
Status:
Active
Beds:
4
Baths:
4
Address:
15248 Clayton Road
Type:
Single Family
Subtype:
Single Family Residence
Subdivision:
Claymont 1
Neighborhood:
168 – Parkway West
City:
Ballwin
Listed Date:
Apr 27, 2025
State:
MO
Finished Sq Ft:
3,433
ZIP:
63011
Lot Size:
17,860 sqft / 0.41 acres (approx)
Year Built:
2017
Schools
School District:
Parkway C-2
Elementary School:
Claymont Elem.
Middle School:
West Middle
High School:
Parkway West High
Interior
Appliances
Dishwasher, Disposal, Double Oven, Dryer, Gas Range, Gas Oven, Refrigerator, Washer, Wine Cooler, Gas Water Heater
Bathrooms
3 Full Bathrooms, 1 Half Bathroom
Cooling
Ceiling Fan(s), Central Air, Electric, Zoned
Fireplaces Total
1
Flooring
Carpet, Hardwood
Heating
Forced Air, Zoned, Natural Gas
Laundry Features
Main Level
Exterior
Architectural Style
Craftsman, Other
Construction Materials
Stone Veneer, Brick Veneer, Vinyl Siding
Parking Features
Attached, Garage, Garage Door Opener, Oversized, Off Street
Parking Spots
3
Security Features
Smoke Detector(s)
Financial
Tax Year
2024
Taxes
$9,627
Kahn & Busk Real Estate Partners have earned the top team spot at Coldwell Banker Premier Group for several years in a row! We are dedicated to helping our clients with all of their residential real estate needs. Whether you are a first time buyer or looking to downsize, we can help you with buying your next home and selling your current house. We have over 25 years of experience in the real estate industry in Eureka, St. Louis and surrounding areas.
More About JoshMortgage Calculator
Map
Similar Listings Nearby
- 1508 Pacland Ridge Court
Chesterfield, MO$1,200,000
4.08 miles away
- 153 Bon Chateau Drive
St Louis, MO$1,199,000
4.77 miles away
- 1416 Haarman Oak Drive
Wildwood, MO$1,195,000
4.37 miles away
- 1909 Shepard Road
Wildwood, MO$1,099,900
4.23 miles away
- 1843 Manor Hill Road
St Louis, MO$1,090,000
4.34 miles away
- 17421 Private Valley Lane
Chesterfield, MO$1,000,000
4.64 miles away
- 2626 CENTER Avenue
Wildwood, MO$999,000
4.96 miles away
- 2632 CENTER Avenue
Wildwood, MO$999,000
4.96 miles away
- 16753 Kehrs Mill Estates Drive
Clarkson Valley, MO$995,000
2.64 miles away
- 735 Stonebluff Court
Chesterfield, MO$995,000
3.04 miles away

15248 Clayton Road
Ballwin, MO
LIGHTBOX-IMAGES

