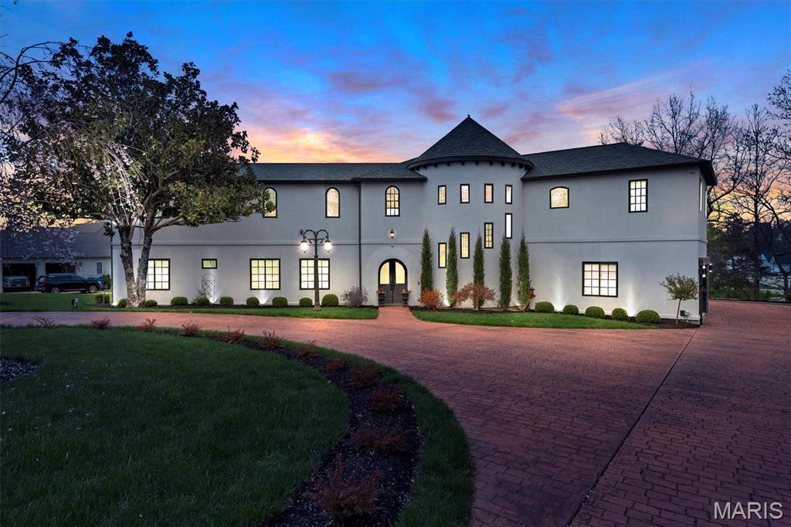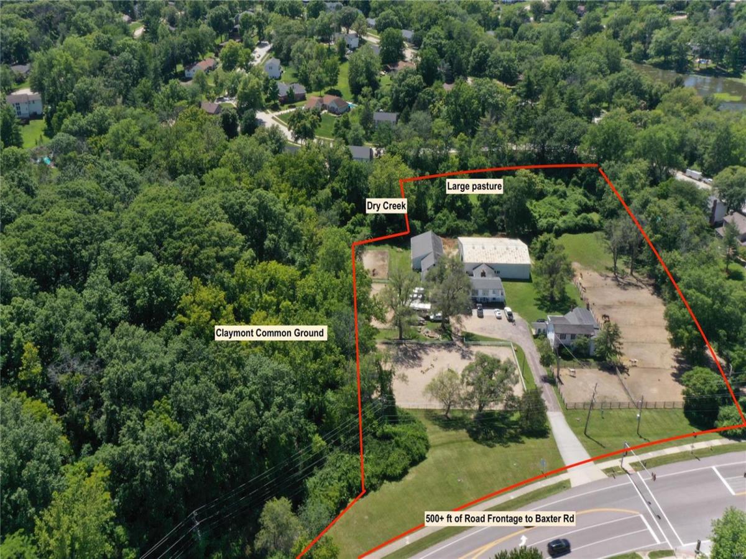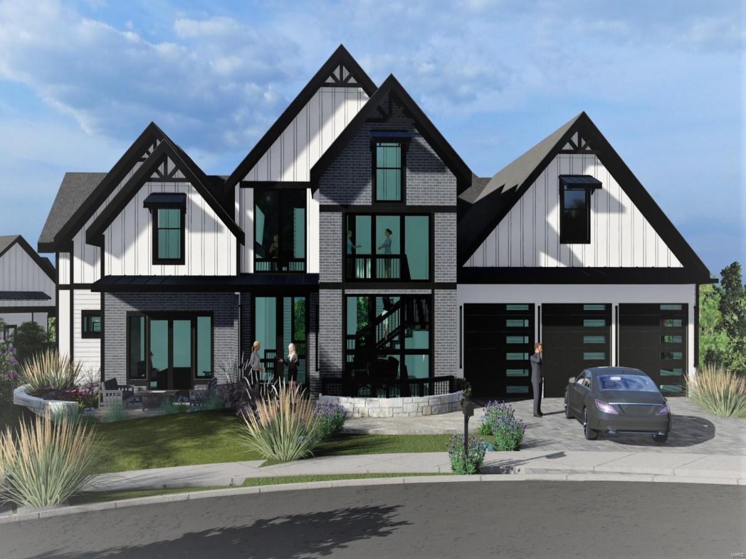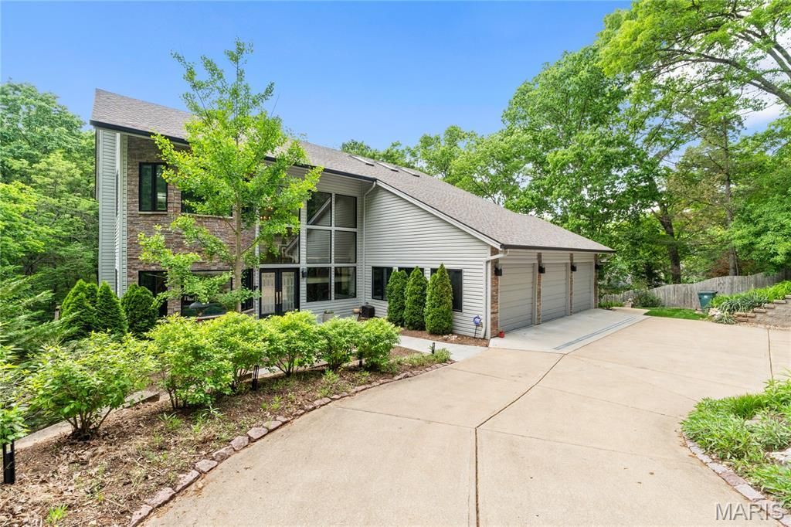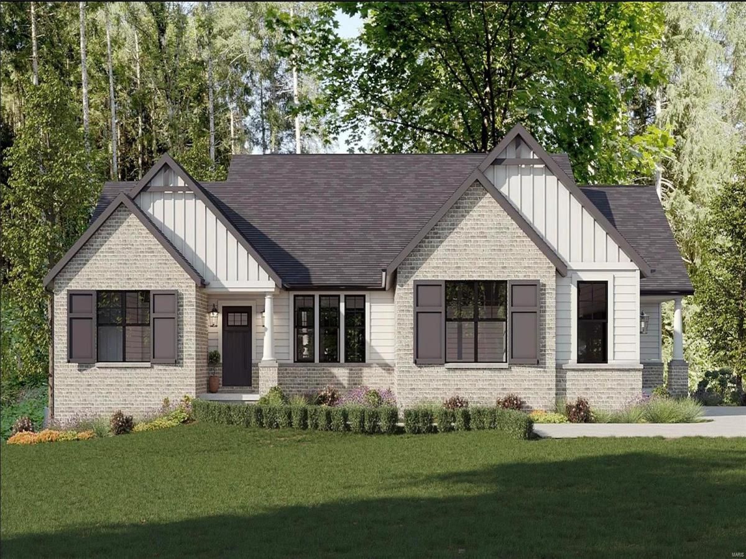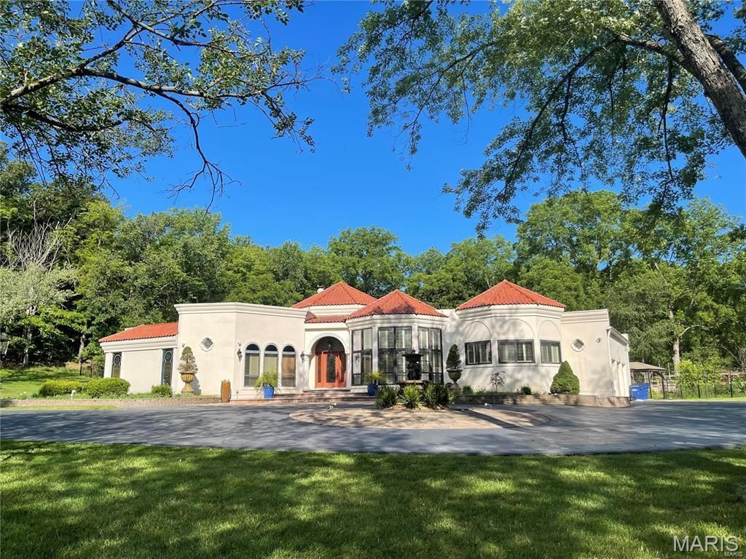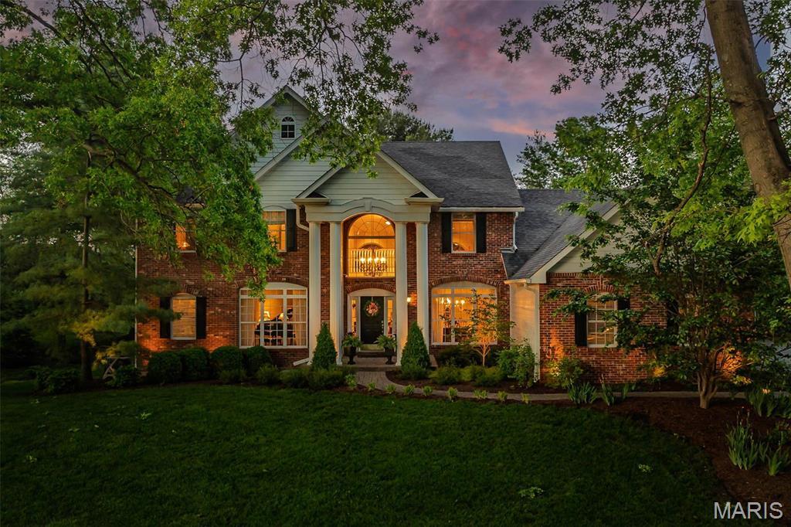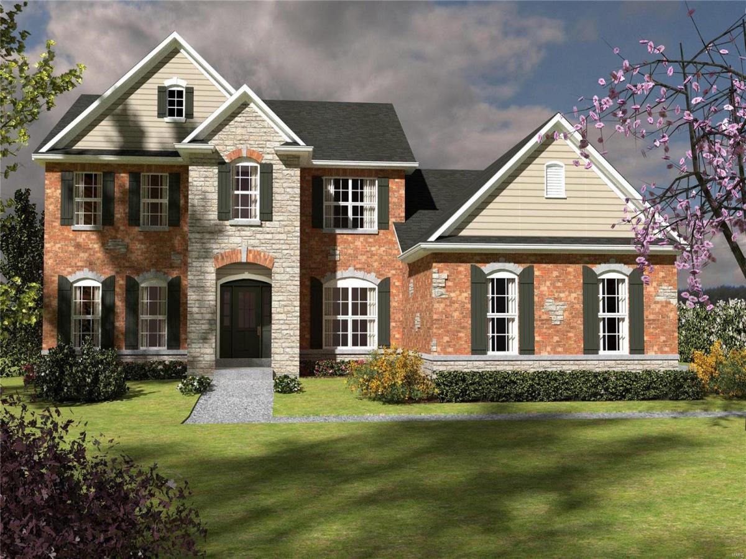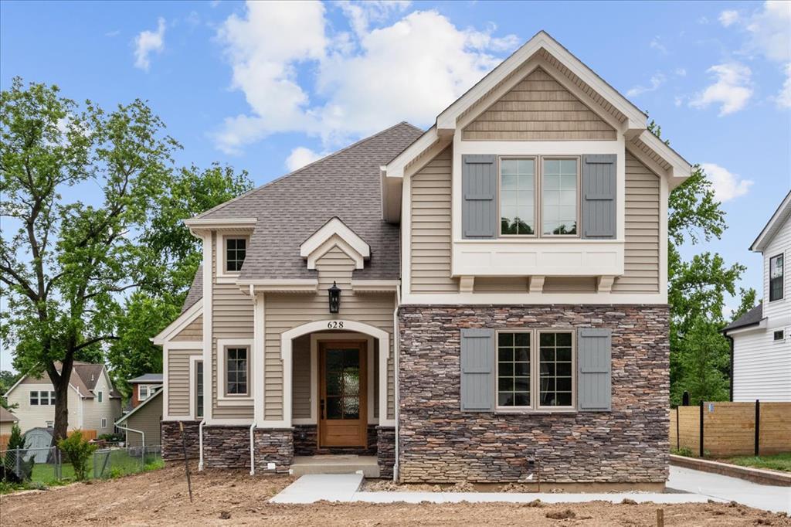$1,500,000
604 Glyn Cagny Road
Ballwin, MO, 63021
Experience West Coast-inspired luxury in this completely reimagined 6-bed, 4-bath French country-style estate, offering 4,300+ sq ft of living space on more than half an acre in the Parkway South s-district. Step into a grand entry foyer with soaring ceiling, columns (hand carved mahogany brought in Indonesia) and arched walkways, flowing into an elegant floorplan with designer finishes throughout. Chef’s kitchen dazzles with custom cabinetry, granite counters, center island, and SS appliances. Upstairs, a second kitchen is part of a complete apartment/In Laws quarters above the garage. With walnut floors, rec room, office, and private bedrooms—ideal for multigenerational living or extended stays. Outside is an entertainer’s dream: a heated saltwater pool, pavilion, built-in grill, firepit, and pizza oven. Central vacuum system included. True blend of comfort and West Coast-style sophistication. Home was completely rebuilt in 2019 The only thing kept from original home was the slab. Additional Rooms: Mud Room
Property Details
Price:
$1,500,000
MLS #:
MIS25020337
Status:
Active
Beds:
6
Baths:
4
Address:
604 Glyn Cagny Road
Type:
Single Family
Subtype:
Single Family Residence
Subdivision:
Glyn Acres Lts 2 & 3 Bdy Adj
Neighborhood:
169 – Parkway South
City:
Ballwin
Listed Date:
Apr 16, 2025
State:
MO
Finished Sq Ft:
4,400
ZIP:
63021
Lot Size:
24,394 sqft / 0.56 acres (approx)
Year Built:
2019
Schools
School District:
Parkway C-2
Elementary School:
Carman Trails Elem.
Middle School:
South Middle
High School:
Parkway South High
Interior
Appliances
Dishwasher, Disposal, Dryer, Microwave, Range Hood, Gas Range, Gas Oven, Refrigerator, Gas Water Heater, Tankless Water Heater
Bathrooms
3 Full Bathrooms, 1 Half Bathroom
Cooling
Ceiling Fan(s), Central Air, Electric, Dual
Fireplaces Total
1
Flooring
Hardwood
Heating
Forced Air, Natural Gas
Laundry Features
2nd Floor
Exterior
Architectural Style
Other
Construction Materials
Stucco
Other Structures
Shed(s)
Parking Features
Attached, Garage, Oversized
Parking Spots
3
Financial
Tax Year
2024
Taxes
$4,107
Kahn & Busk Real Estate Partners have earned the top team spot at Coldwell Banker Premier Group for several years in a row! We are dedicated to helping our clients with all of their residential real estate needs. Whether you are a first time buyer or looking to downsize, we can help you with buying your next home and selling your current house. We have over 25 years of experience in the real estate industry in Eureka, St. Louis and surrounding areas.
More About KatherineMortgage Calculator
Map
Similar Listings Nearby
- 2315 Baxter Road
Chesterfield, MO$1,950,000
3.77 miles away
- 2037 Lily Avenue
Kirkwood, MO$1,899,900
3.03 miles away
- 400 Gabriel Drive
Kirkwood, MO$1,875,000
3.98 miles away
- 45 Ballas Court
Town and Country, MO$1,850,000
4.05 miles away
- 1136 Weidman Road
Town and Country, MO$1,849,500
3.09 miles away
- 651 Kiefer Creek Road
Ballwin, MO$1,750,000
4.46 miles away
- 854 Revere Drive
St Louis, MO$1,695,000
4.54 miles away
- 1315 Breezeridge Drive
St Louis, MO$1,675,000
4.30 miles away
- 628 Knierim Place
Kirkwood, MO$1,595,000
4.44 miles away

604 Glyn Cagny Road
Ballwin, MO
LIGHTBOX-IMAGES

