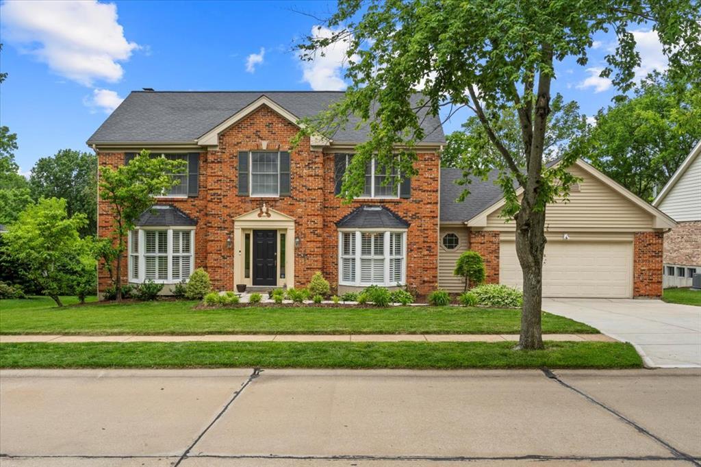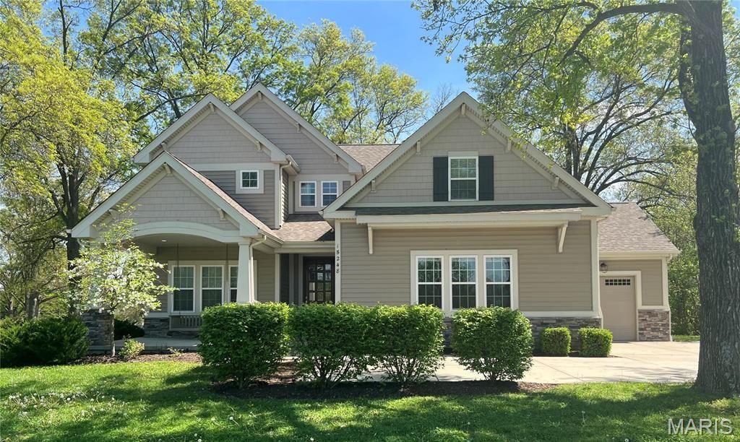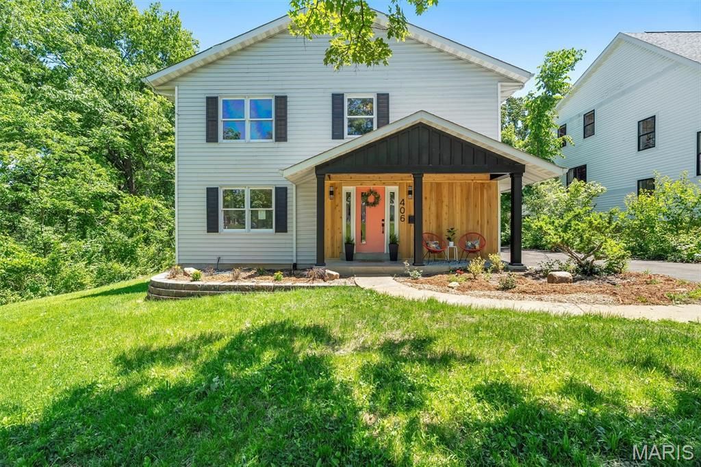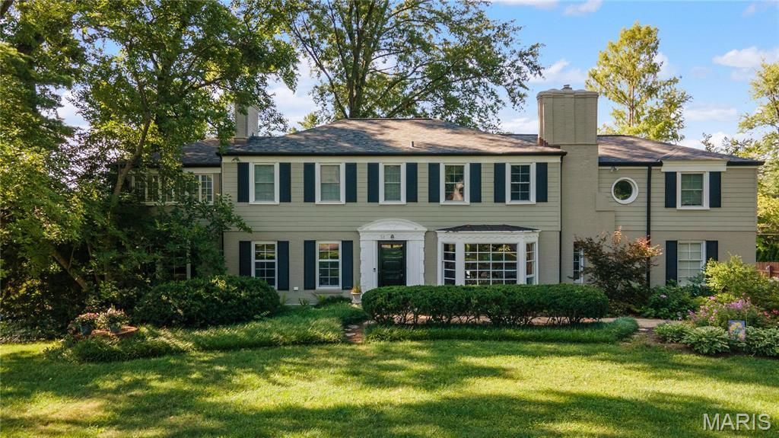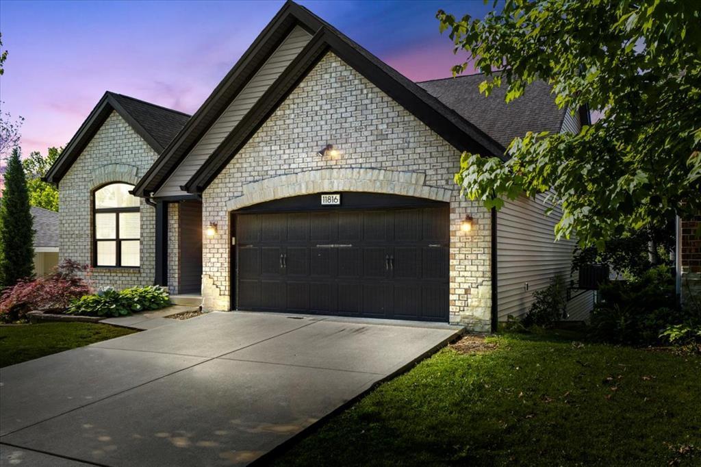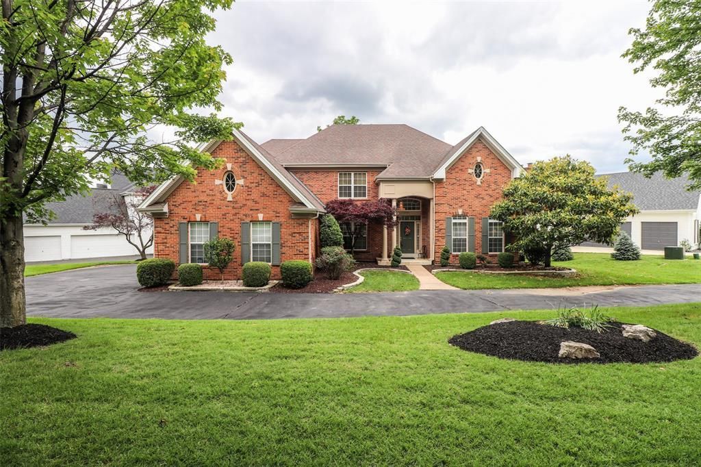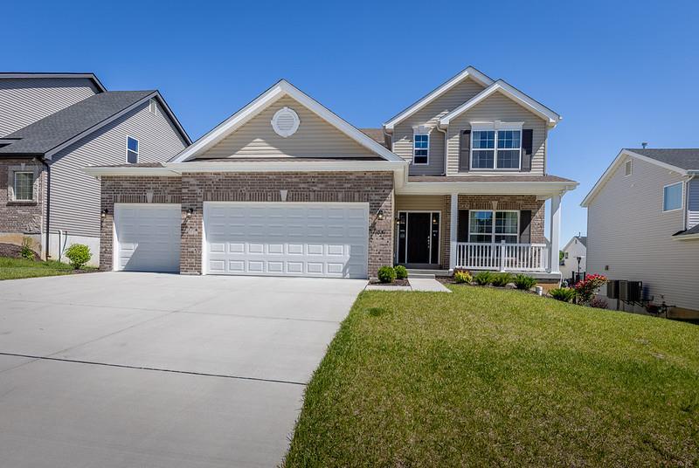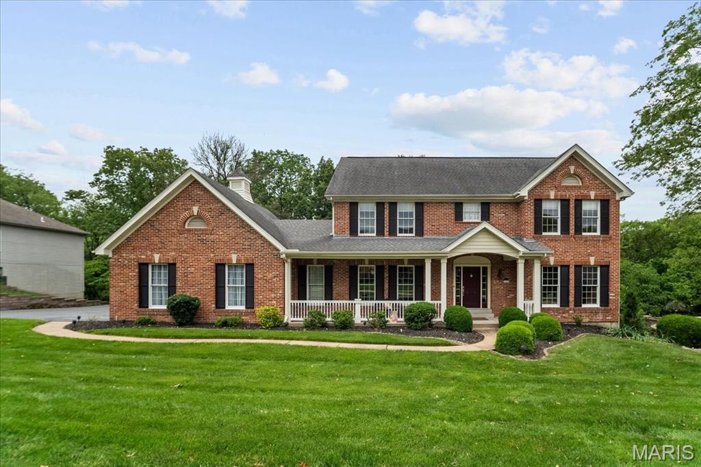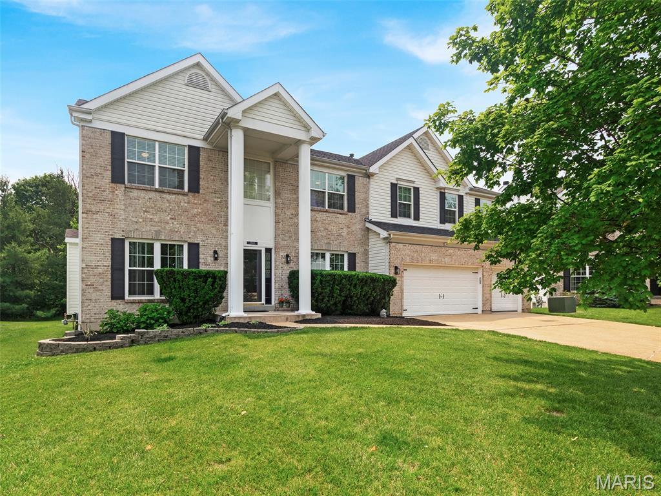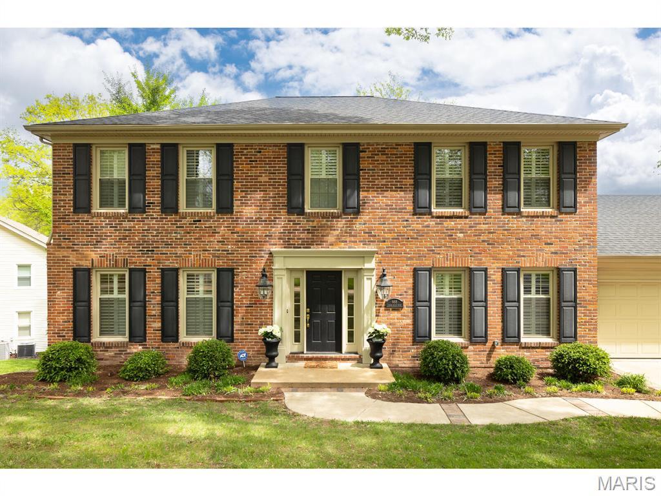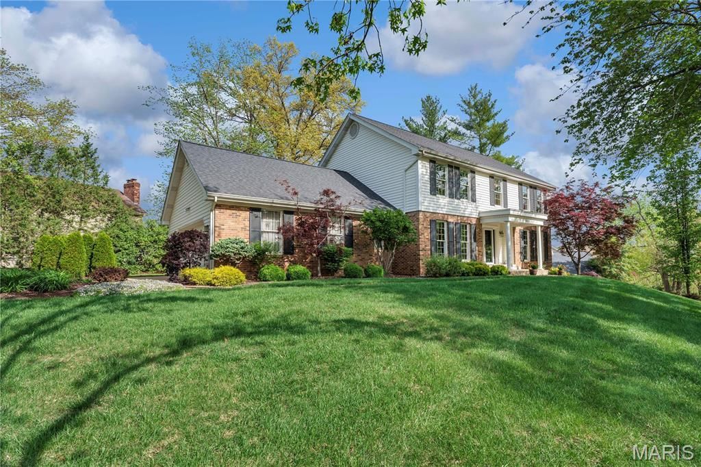$680,000
1218 Chavaniac Drive
Ballwin, MO, 63011
Here is your chance! Sought after Lafayette Farms gracious 2 story w/ 4 bedrooms, 4 baths on a quiet street w/ over 3000 sq ft of total finished living area. Entry foyer, living room, dining room & family room all have gorgeous hardwoods – Brazilian Cherry floors (2019). 3 Bay windows w/plantation shutters (2020) on main. Spacious Family Room has gas fireplace (’20) & walks out to expansive vaulted screened-in porch overlooking a level, serene and amazing backyard w/plenty of mature trees. Grill and entertain on your composite deck & enjoy the view! Updated kitchen has handsome custom cabinets w/crown moldings, granite, center island, coffee bar area & breakfast room w/slider to deck. Fridge stays! Main floor laundry opens to oversized garage (washer/dryer stay!) Updated powder room. Upper level has Newer Carpet throughout (’21). Fabulous large vaulted primary suite w/walk in closet & ensuite bath w/Jacuzzi tub, seperate shower (newer door and surround), adult height vanity w/double sinks. 3 more bedrooms & second full updated bath. Walk out LL has Large rec room for additional living space, half bath, bar area, office/bonus room & storage room. HVAC 2018. Roof 2016. Vinyl Siding 2018. Landscaping ’20. Driveway, sidewalk & stoop 2020. Seller has Passed STL Co inspection. Just move in! Walk to Queeny Park! Location!!
Property Details
Price:
$680,000
MLS #:
MIS25033248
Status:
Active
Beds:
4
Baths:
4
Address:
1218 Chavaniac Drive
Type:
Single Family
Subtype:
Single Family Residence
Subdivision:
Lafayette Farms – Cambridge Estates Two
Neighborhood:
168 – Parkway West
City:
Ballwin
Listed Date:
Jun 3, 2025
State:
MO
Finished Sq Ft:
3,353
ZIP:
63011
Year Built:
1984
Schools
School District:
Parkway C-2
Elementary School:
Pierremont Elem.
Middle School:
South Middle
High School:
Parkway West High
Interior
Appliances
Electric Cooktop, Dishwasher, Disposal, Microwave
Bathrooms
2 Full Bathrooms, 2 Half Bathrooms
Cooling
Central Air
Fireplaces Total
1
Flooring
Carpet, Ceramic Tile, Tile, Wood
Heating
Forced Air, Natural Gas
Laundry Features
Laundry Room, Main Level
Exterior
Architectural Style
Traditional
Association Amenities
None
Community Features
Sidewalks, Street Lights
Construction Materials
Brick, Frame
Parking Features
Attached, Garage Faces Front, Oversized
Parking Spots
2
Roof
Architectural Shingle
Financial
HOA Fee
$249
HOA Frequency
Annually
HOA Includes
Common Area Maintenance
HOA Name
Lafayette Farms/Cambridge Estates
Tax Year
2024
Taxes
$6,318
Kahn & Busk Real Estate Partners have earned the top team spot at Coldwell Banker Premier Group for several years in a row! We are dedicated to helping our clients with all of their residential real estate needs. Whether you are a first time buyer or looking to downsize, we can help you with buying your next home and selling your current house. We have over 25 years of experience in the real estate industry in Eureka, St. Louis and surrounding areas.
More About KatherineMortgage Calculator
Map
Similar Listings Nearby
- 15248 Clayton Road
Ballwin, MO$875,000
2.99 miles away
- 406 Meyer Avenue
St Louis, MO$874,900
4.82 miles away
- 51 Frontenac Estates
Frontenac, MO$874,000
4.89 miles away
- 11816 Lillian Avenue
St Louis, MO$869,000
4.17 miles away
- 12762 Wynfield Pines Court
St Louis, MO$859,900
3.16 miles away
- 1051 Miremont Drive
Manchester, MO$859,000
1.01 miles away
- 16470 Wilson Farm Drive
Chesterfield, MO$850,000
4.98 miles away
- 1165 Nooning Tree Drive
Chesterfield, MO$850,000
3.25 miles away
- 668 Clear Brook Drive
Kirkwood, MO$839,900
3.44 miles away
- 141 Greenbriar Estates Drive
St Louis, MO$799,500
3.76 miles away

1218 Chavaniac Drive
Ballwin, MO
LIGHTBOX-IMAGES

