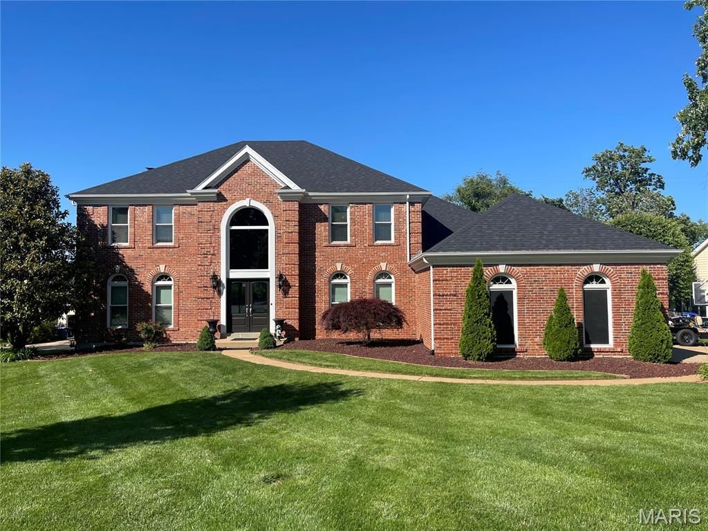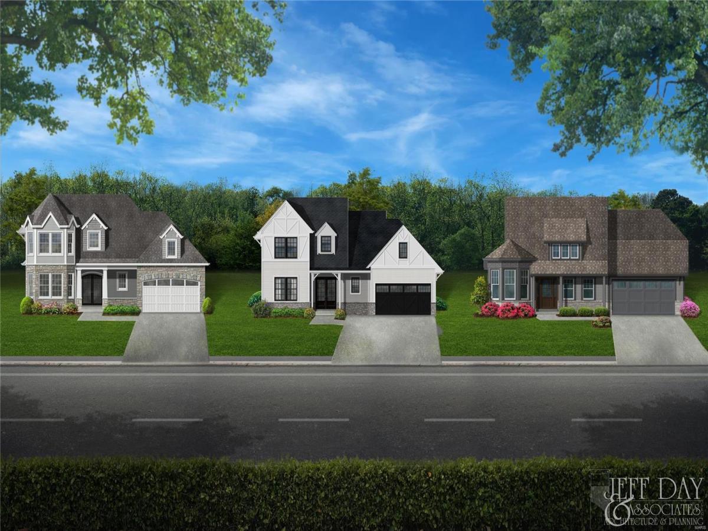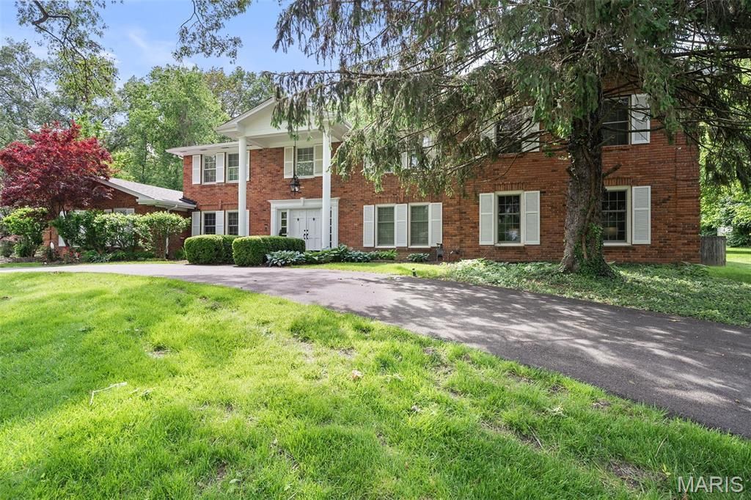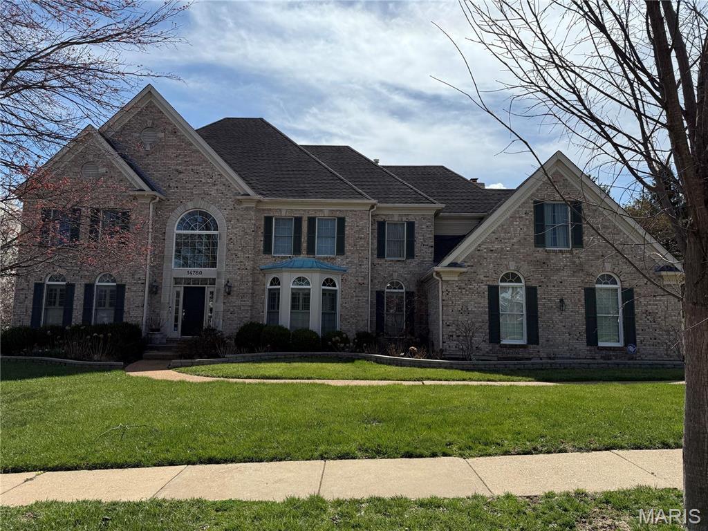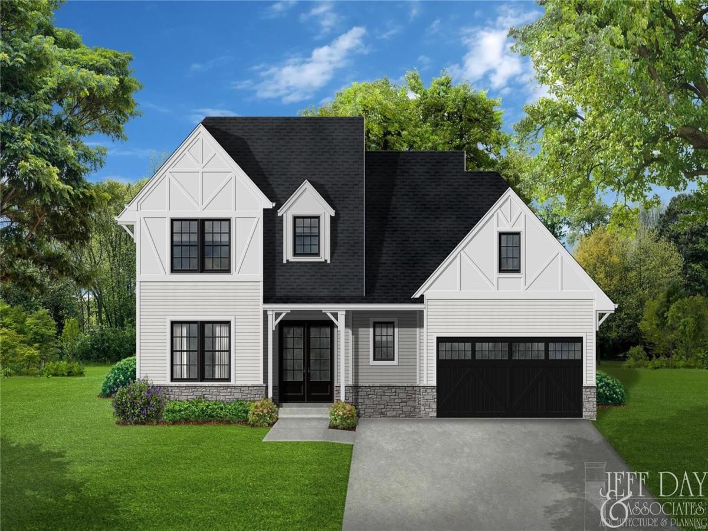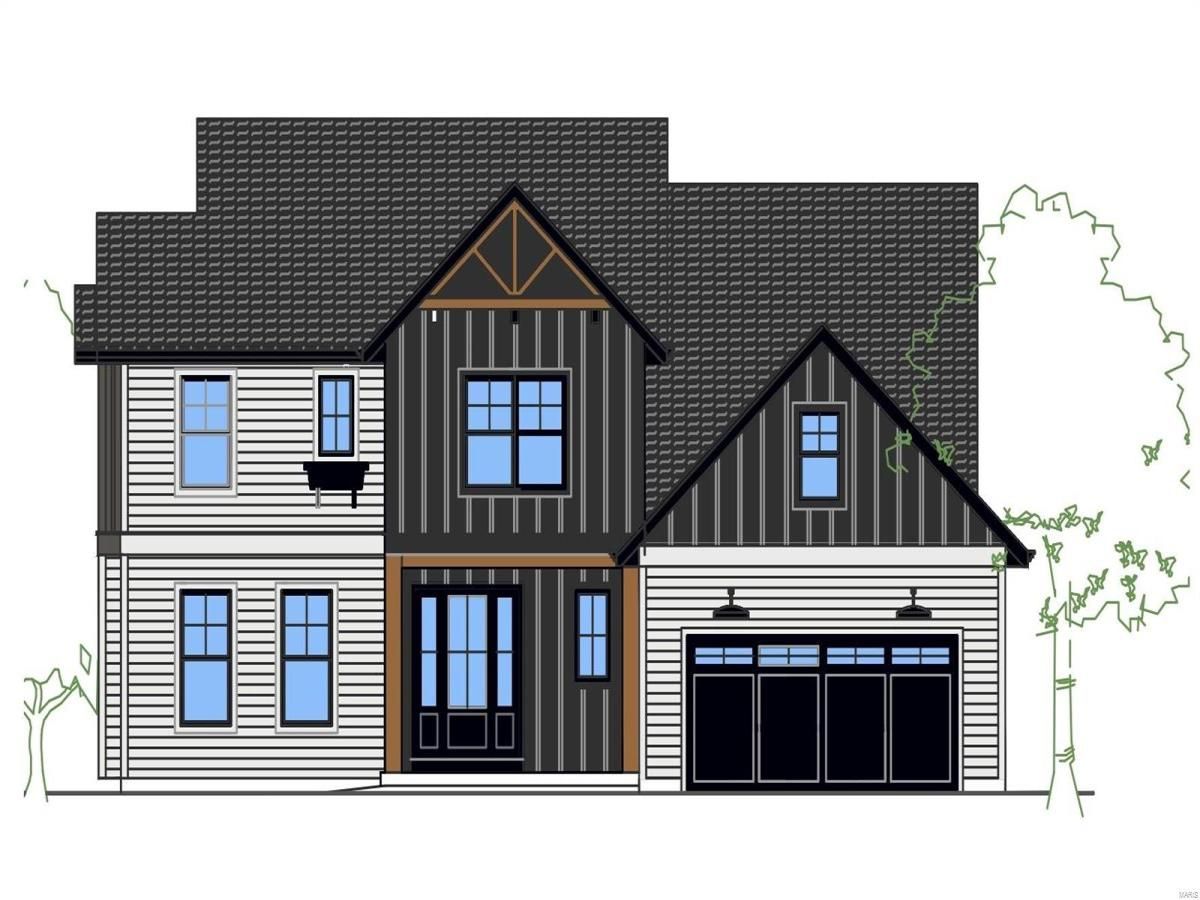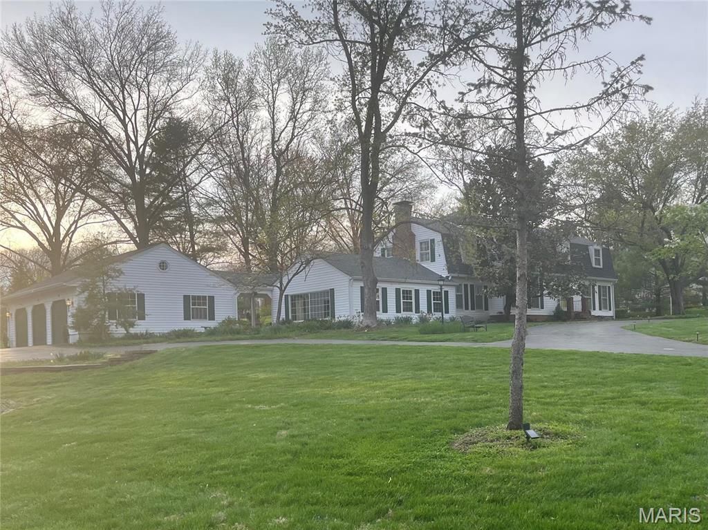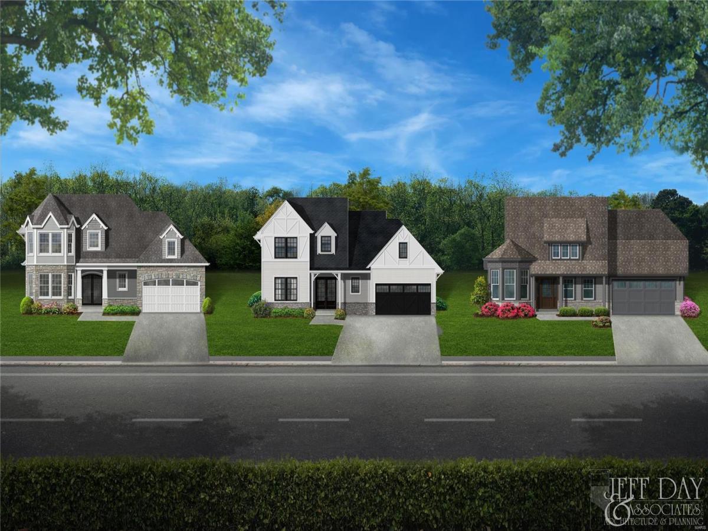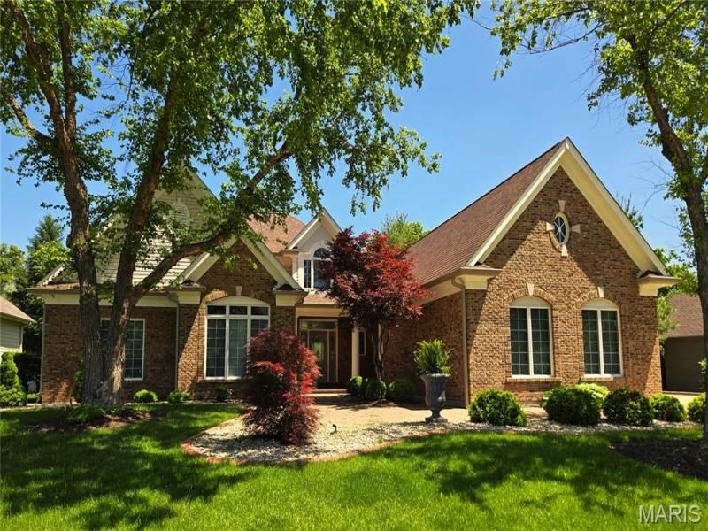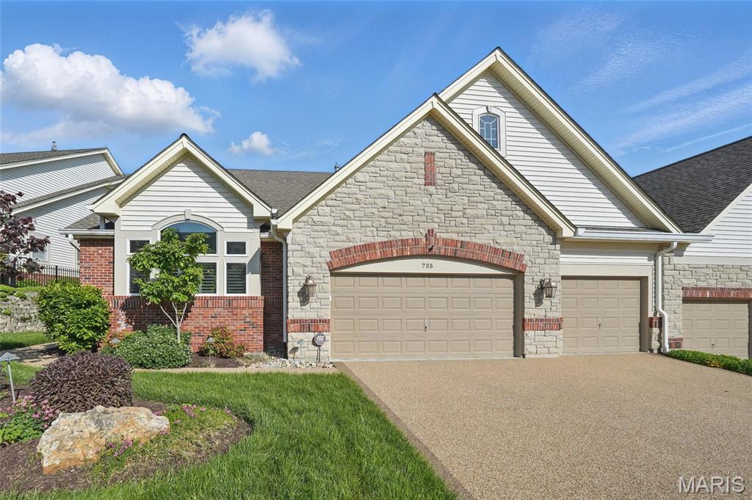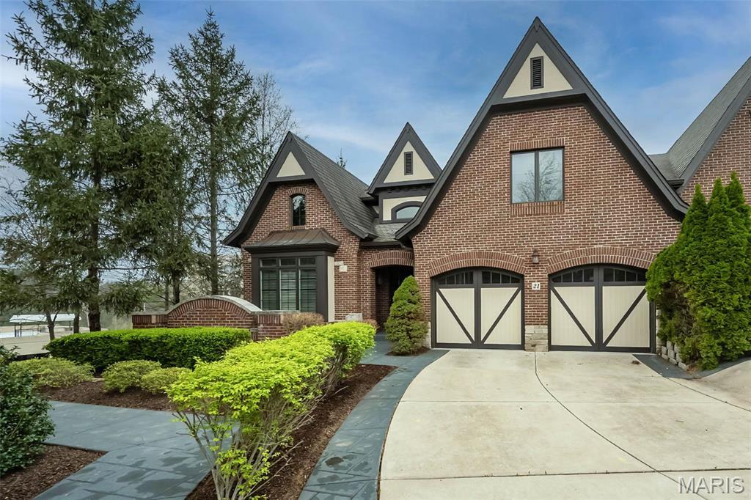$925,000
1101 Courtwood Circle
Ballwin, MO, 63011
Discover this meticulously maintained 4 bedroom, 4 bath, two story Home in highly desirable Manors of Town and Country Regency Manor. Sitting on a cul-de-sac with more than 3600 sq ft of living space, this Home presents major updates to ease your mind. Foyer with two story updated staircase is flanked by formal Dining Room and Living Room, both offering crown moulding and refinished hardwood floors. Hardwood flows into the Great Room filled with an abundance of natural light, gas fireplace, wet bar and updated Kitchen. Kitchen includes custom cabinets, granite tops, center island and vaulted ceilings adjoined by a Breakfast Room with a built in desk. Main level also includes a Sunroom for entertaining or relaxation, plus a Laundry/mud room leading to the 3 car garage. Second floor has newly installed hardwood floors, 4 Bedrooms including primary suite with coffered ceiling, walk in closet and open bath with custom cabinets and double vanity. Finished Lower Level offers full Kitchen, Family room, sleeping area, bonus room/office and full bath. Popular Parkway School District. Several updates include: fresh colors, roof, gutters, siding, all exterior doors and windows, two HVAC units, water heater, flooring, expanded deck with concrete pad, fixtures and landscaping.
Property Details
Price:
$925,000
MLS #:
MIS25035677
Status:
Coming Soon
Beds:
4
Baths:
4
Address:
1101 Courtwood Circle
Type:
Single Family
Subtype:
Single Family Residence
Subdivision:
Manors Of Town & Country
Neighborhood:
168 – Parkway West
City:
Ballwin
Listed Date:
Jun 6, 2025
State:
MO
ZIP:
63011
Year Built:
1992
Schools
School District:
Parkway C-2
Elementary School:
Henry Elem.
Middle School:
West Middle
High School:
Parkway West High
Interior
Appliances
Gas Cooktop, Dishwasher, Disposal, Humidifier, Double Oven, Gas Water Heater
Bathrooms
3 Full Bathrooms, 1 Half Bathroom
Cooling
Ceiling Fan(s), Electric
Fireplaces Total
2
Heating
Forced Air, Zoned
Laundry Features
Main Level
Exterior
Architectural Style
Traditional
Association Amenities
Association Management, Common Ground
Construction Materials
Brick Veneer
Exterior Features
Balcony, Entry Steps/ Stairs, Lighting
Parking Features
Attached, Garage Door Opener, Garage Faces Side
Financial
HOA Fee
$800
HOA Frequency
Annually
HOA Includes
Common Area Maintenance
HOA Name
Regency Manor HOA
Tax Year
2024
Taxes
$7,130
Kahn & Busk Real Estate Partners have earned the top team spot at Coldwell Banker Premier Group for several years in a row! We are dedicated to helping our clients with all of their residential real estate needs. Whether you are a first time buyer or looking to downsize, we can help you with buying your next home and selling your current house. We have over 25 years of experience in the real estate industry in Eureka, St. Louis and surrounding areas.
More About JoshMortgage Calculator
Map
Similar Listings Nearby
- 52 TBB Ponca Trail
Kirkwood, MO$1,200,000
4.94 miles away
- 153 Bon Chateau Drive
St Louis, MO$1,199,000
2.73 miles away
- 14760 Brook Hill Drive
Chesterfield, MO$1,180,000
1.49 miles away
- 40 TBB Ponca Trail
Kirkwood, MO$1,150,000
4.94 miles away
- 11909 Lillian Avenue
St Louis, MO$1,099,000
4.36 miles away
- 1843 Manor Hill Road
St Louis, MO$1,090,000
1.77 miles away
- 56 TBB Ponca Trail
Kirkwood, MO$1,000,000
4.94 miles away
- 12537 Clark Manor Circle
Creve Coeur, MO$999,000
4.59 miles away
- 735 Stonebluff Court
Chesterfield, MO$995,000
4.38 miles away
- 21 Upper Conway Ct Court
Chesterfield, MO$995,000
2.89 miles away

1101 Courtwood Circle
Ballwin, MO
LIGHTBOX-IMAGES

