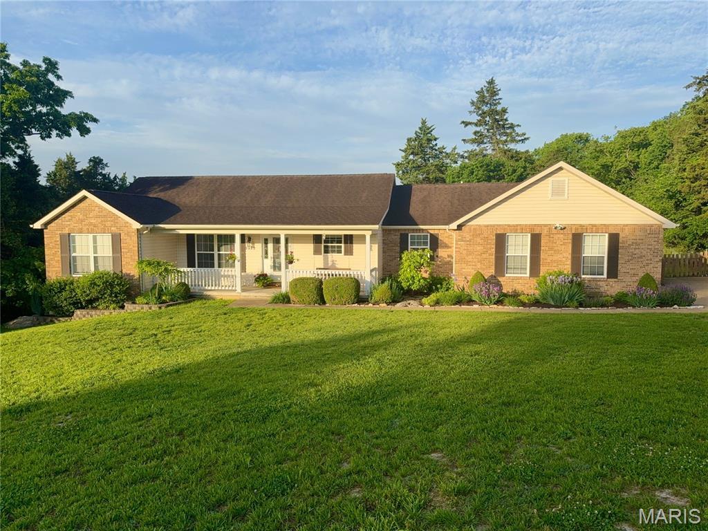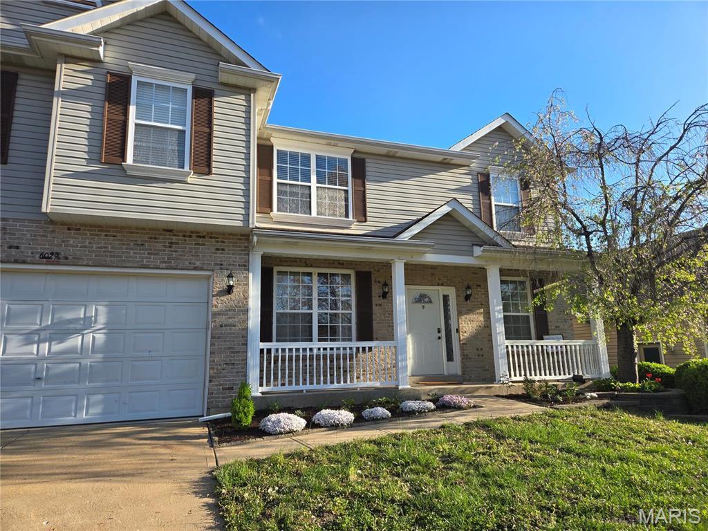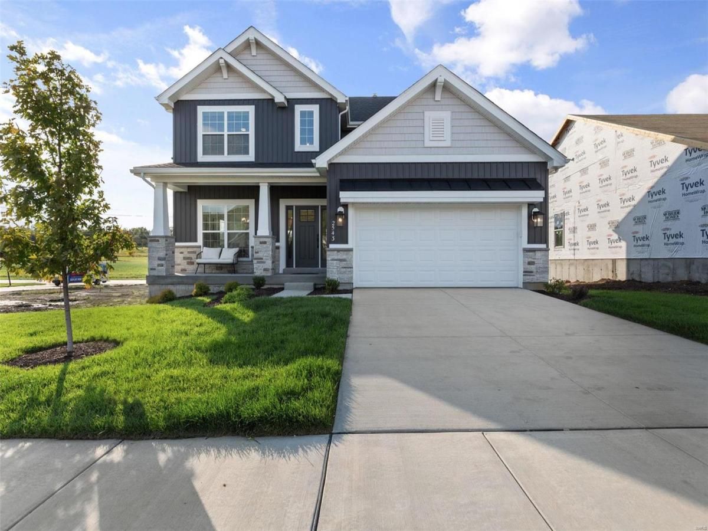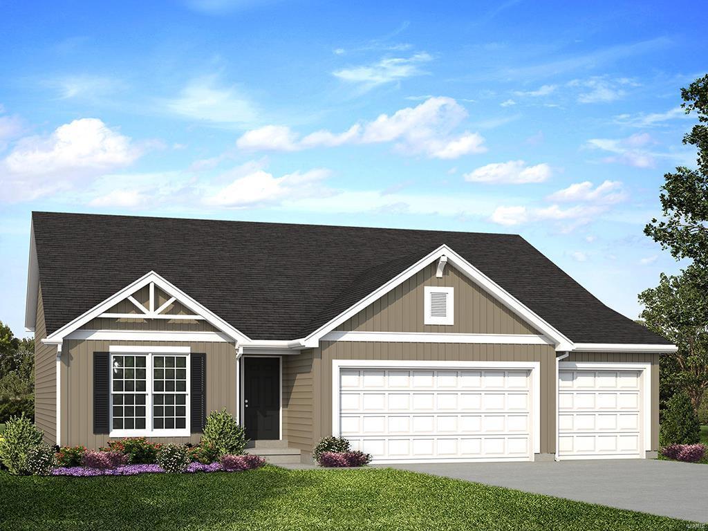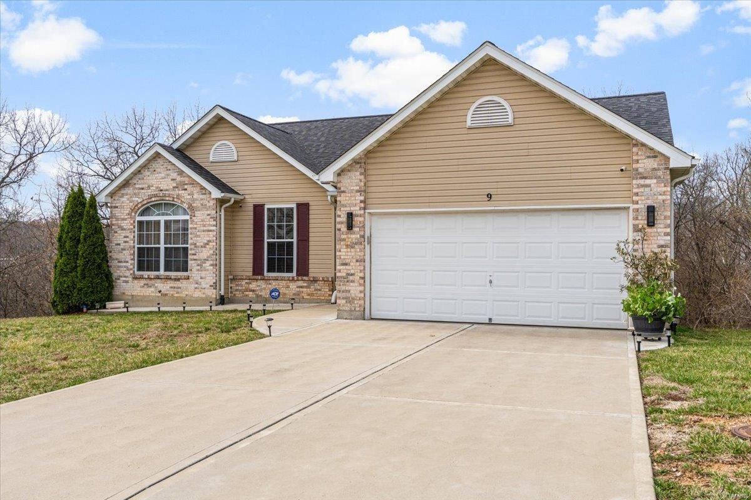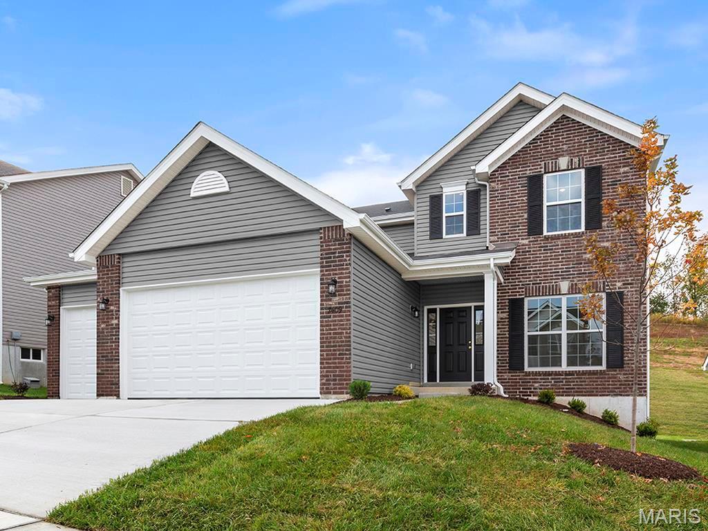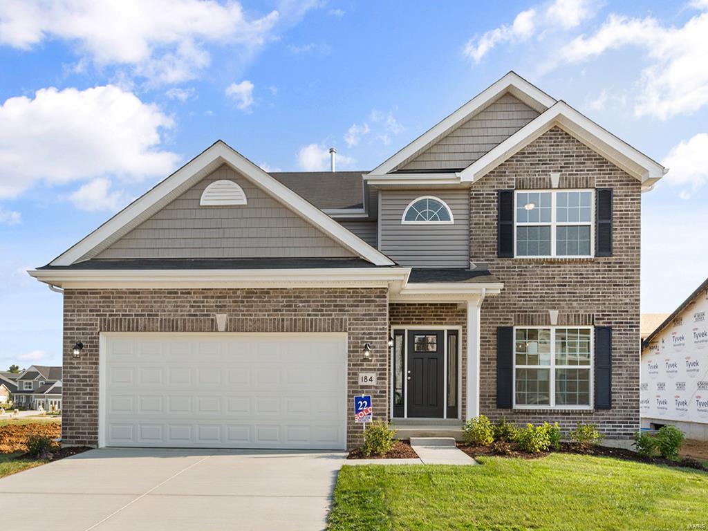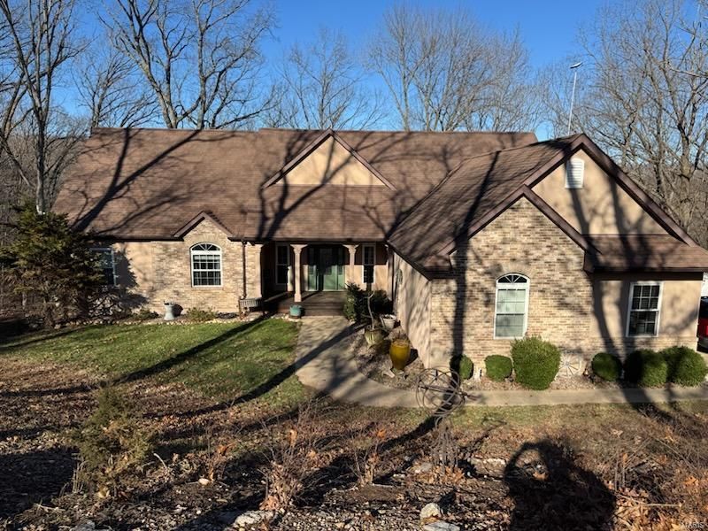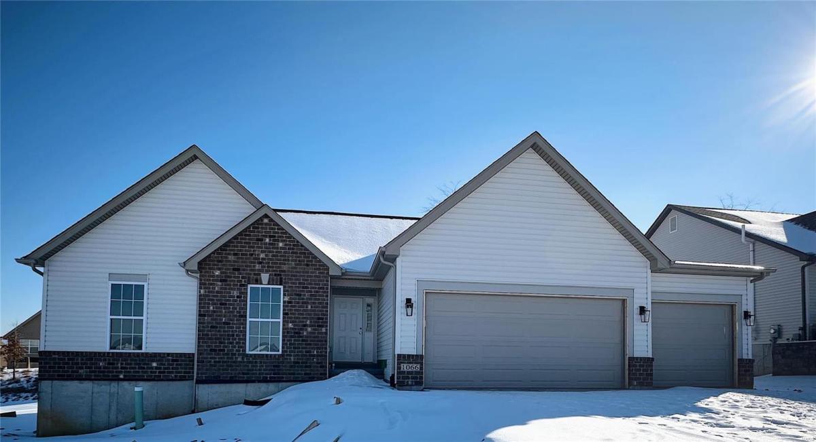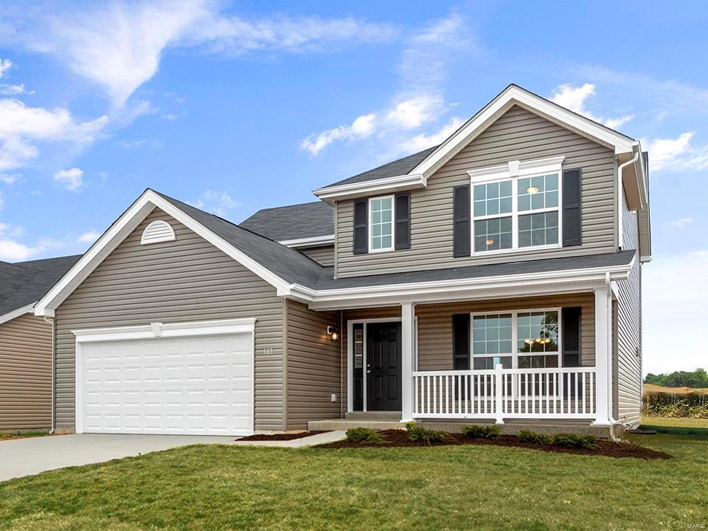$430,000
6708 Autumn Woods Drive
Byrnes Mill, MO, 63051
Welcome to your slice of paradise! This beautifully maintained home is tucked away on a peaceful 1.25-acre wooded lot—your own private retreat. Step inside to find an open floor plan, a cozy great room with a charming wood-burning brick fireplace, and doors that lead out to a spacious deck with gorgeous views of the trees. The oversized master suite offers plenty of room. You’ll love the flexibility of five large bedrooms—plenty of room for family, guests, or even a home office. Downstairs, the finished walk-out basement adds 1,300 sq. ft. of living space with two additional bedrooms, a full bath, a huge second living area, tons of storage, and a separate utility room. It’s the perfect setup for a guest suite, in-law quarters, or a private space for teens. Enjoy your morning coffee while watching deer and wildlife from the deck, or cozy up in front of the fireplace on chilly winter mornings. Quiet country living, yet just minutes from town—this home truly checks all the boxes!
Coming soon on June 8th with an Open House. Professional pictures coming on June 4th.
Coming soon on June 8th with an Open House. Professional pictures coming on June 4th.
Property Details
Price:
$430,000
MLS #:
MIS25031048
Status:
Coming Soon
Beds:
5
Baths:
4
Address:
6708 Autumn Woods Drive
Type:
Single Family
Subtype:
Single Family Residence
Subdivision:
Olde Mill Estates
Neighborhood:
392 – Northwest
City:
Byrnes Mill
Listed Date:
May 16, 2025
State:
MO
Finished Sq Ft:
3,175
ZIP:
63051
Lot Size:
53,579 sqft / 1.23 acres (approx)
Year Built:
2000
Schools
School District:
Northwest R-I
Elementary School:
Cedar Springs Elem.
Middle School:
Northwest Valley School
High School:
Northwest High
Interior
Appliances
Dishwasher, Disposal, Built- In Electric Range, Electric Water Heater
Bathrooms
3 Full Bathrooms, 1 Half Bathroom
Cooling
Attic Fan, Ceiling Fan(s), Central Air, Electric
Fireplaces Total
1
Heating
Forced Air, Electric, Wood
Laundry Features
Main Level
Exterior
Architectural Style
Traditional
Construction Materials
Stone Veneer, Brick Veneer, Frame, Vinyl Siding
Parking Features
Attached, Garage
Parking Spots
2
Security Features
Smoke Detector(s)
Financial
HOA Fee
$480
HOA Frequency
Annually
HOA Includes
Common Area Maintenance, Other, Snow Removal
HOA Name
Olde Mill Estates
Tax Year
2024
Taxes
$3,105
Kahn & Busk Real Estate Partners have earned the top team spot at Coldwell Banker Premier Group for several years in a row! We are dedicated to helping our clients with all of their residential real estate needs. Whether you are a first time buyer or looking to downsize, we can help you with buying your next home and selling your current house. We have over 25 years of experience in the real estate industry in Eureka, St. Louis and surrounding areas.
More About KatherineMortgage Calculator
Map
Similar Listings Nearby
- 6029 Timber Hollow Lane
High Ridge, MO$545,000
3.42 miles away
- 2543 Chukka Drive
Eureka, MO$532,215
4.49 miles away
- 2434 Chukka Drive
Eureka, MO$525,074
4.40 miles away
- 9 Amber Ridge Court
High Ridge, MO$525,000
3.33 miles away
- 1154 Bloomfield Drive
Eureka, MO$519,999
4.27 miles away
- 1170 Bloomfield Drive
Eureka, MO$508,326
4.29 miles away
- 1741 Martingale Lane
Eureka, MO$490,127
4.44 miles away
- 4072 Osage Ridge
House Springs, MO$489,900
3.53 miles away
- 1066 Bloomfield Drive
Eureka, MO$489,900
4.16 miles away
- 1035 Red Fox Drive
Eureka, MO$466,767
1.34 miles away

6708 Autumn Woods Drive
Byrnes Mill, MO
LIGHTBOX-IMAGES

