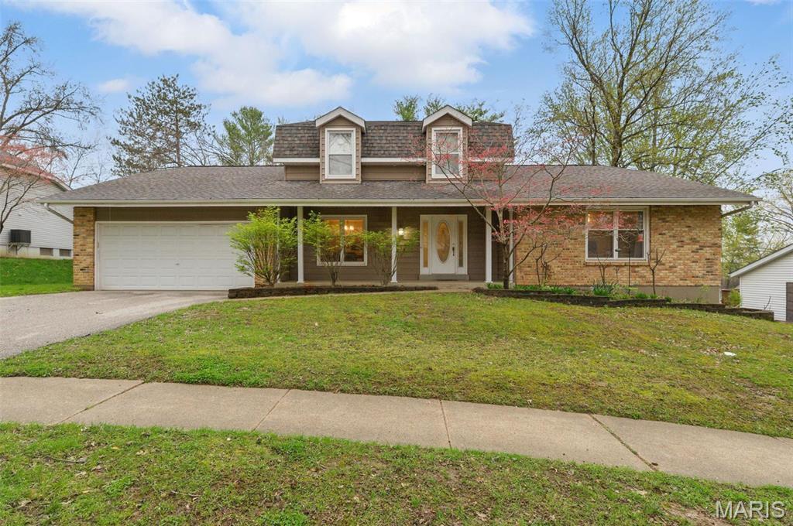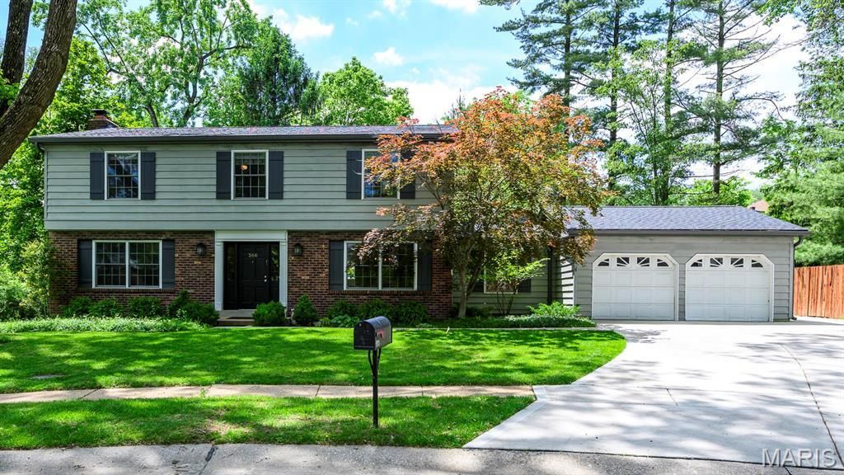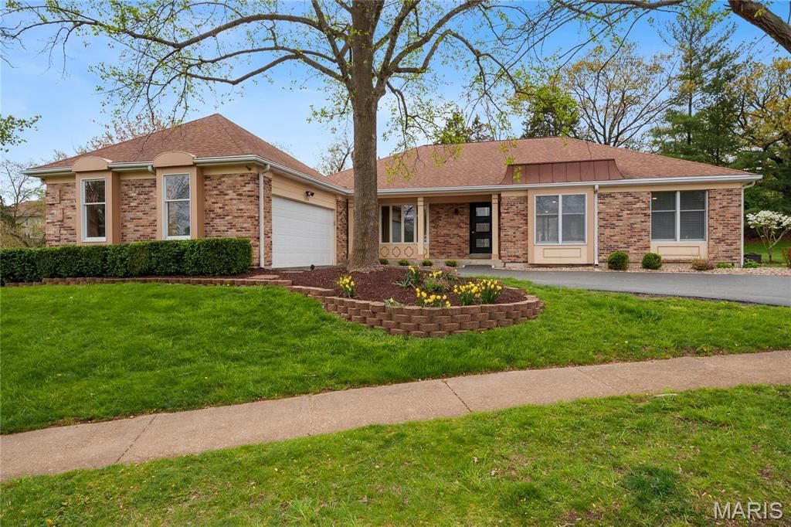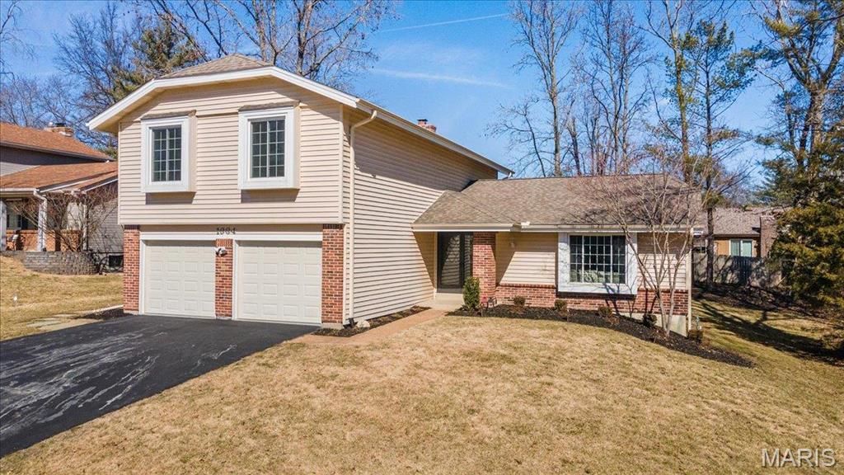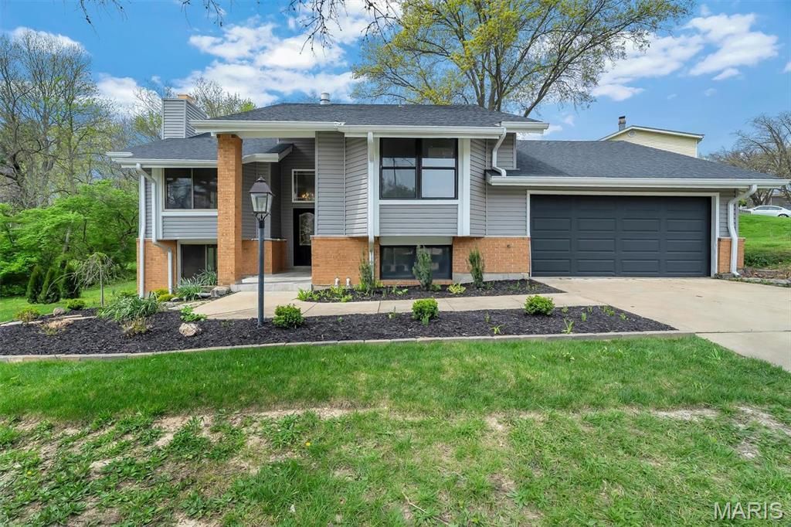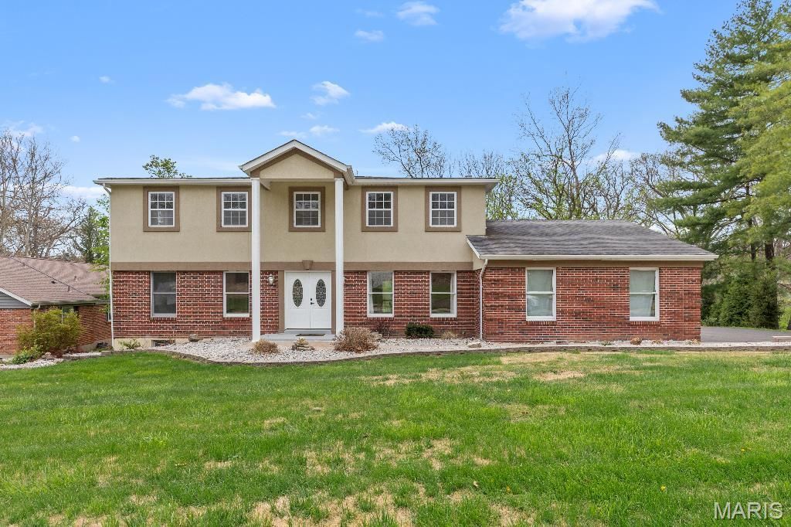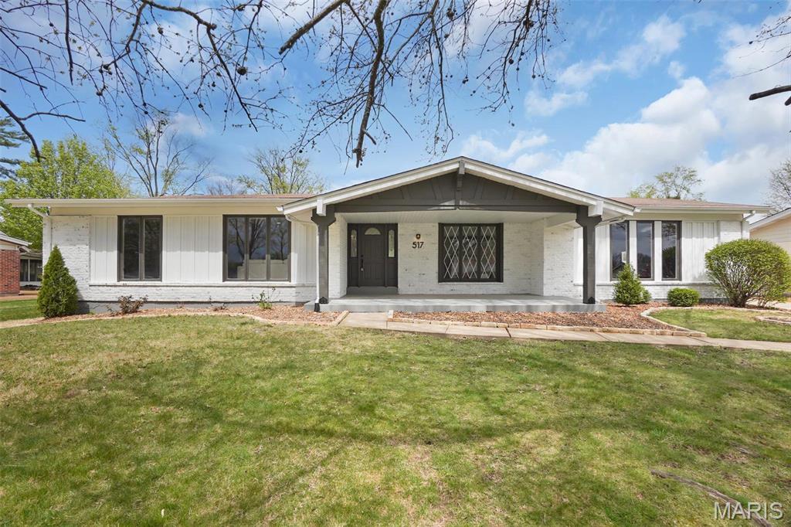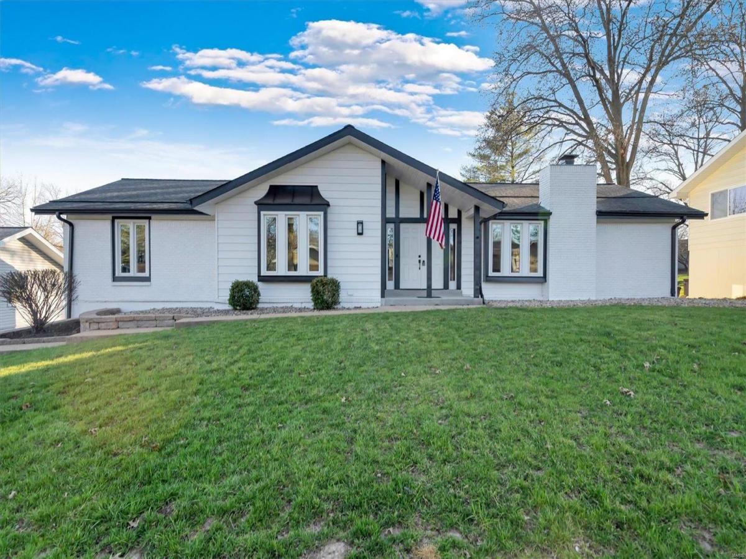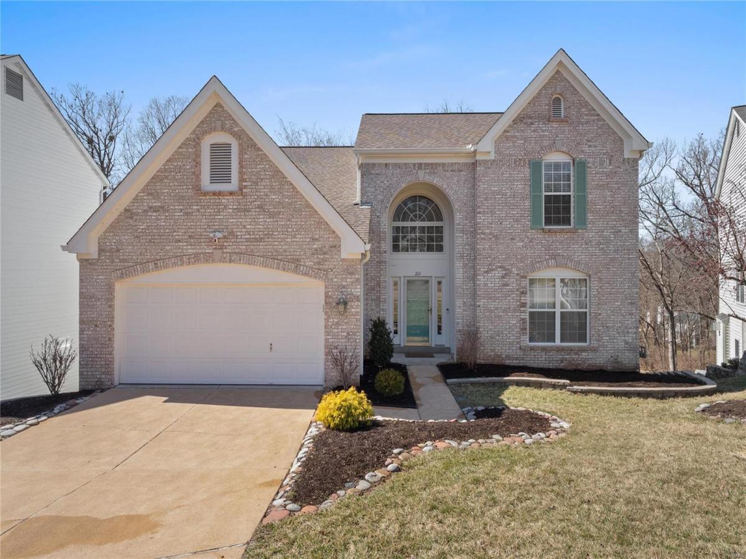$475,000
15659 Cedarmill Drive
Chesterfield, MO, 63017
Stunning 5-Bedroom Home in Chesterfield! Nestled in the highly desirable Parkway Central Schools, this beautifully updated 1.5-story home offers the perfect blend of comfort, style & convenience. The main floor features a spacious primary suite & a second bedroom—ideal for guests or a home office. The updated kitchen shines with a center island, custom cabinetry & flows seamlessly into the hearth room, complete with cathedral ceiling, wainscoting, skylights & a cozy wood-burning fireplace with brick surround.
Step outside to enjoy the brand-new deck (May 2025) and a level backyard—perfect for entertaining or relaxing. Upstairs you’ll find three more generously sized bedrooms & a tastefully updated full bath. The unfinished walk-out lower level provides endless possibilities for customization.
Enjoy abundant sidewalks & walkability to coffee, dining, grocery & Eberwein Park (featuring a dog park & community garden) & more. Move-in and relax.
Step outside to enjoy the brand-new deck (May 2025) and a level backyard—perfect for entertaining or relaxing. Upstairs you’ll find three more generously sized bedrooms & a tastefully updated full bath. The unfinished walk-out lower level provides endless possibilities for customization.
Enjoy abundant sidewalks & walkability to coffee, dining, grocery & Eberwein Park (featuring a dog park & community garden) & more. Move-in and relax.
Property Details
Price:
$475,000
MLS #:
MIS25014991
Status:
Coming Soon
Beds:
5
Baths:
3
Address:
15659 Cedarmill Drive
Type:
Single Family
Subtype:
Single Family Residence
Subdivision:
Baxter Lakes
Neighborhood:
167 – Parkway Central
City:
Chesterfield
Listed Date:
May 7, 2025
State:
MO
Finished Sq Ft:
2,700
ZIP:
63017
Lot Size:
11,522 sqft / 0.26 acres (approx)
Year Built:
1975
Schools
School District:
Parkway C-2
Elementary School:
Highcroft Ridge Elem.
Middle School:
Central Middle
High School:
Parkway Central High
Interior
Appliances
Gas Water Heater, Dishwasher, Disposal, Microwave, Refrigerator
Bathrooms
3 Full Bathrooms
Cooling
Ceiling Fan(s), Central Air, Electric
Fireplaces Total
1
Flooring
Carpet, Hardwood
Heating
Forced Air, Natural Gas
Laundry Features
Main Level
Exterior
Architectural Style
Traditional, Other
Construction Materials
Vinyl Siding
Parking Features
Attached, Garage, Garage Door Opener
Parking Spots
2
Financial
HOA Frequency
Annually
Tax Year
2024
Taxes
$4,920
Kahn & Busk Real Estate Partners have earned the top team spot at Coldwell Banker Premier Group for several years in a row! We are dedicated to helping our clients with all of their residential real estate needs. Whether you are a first time buyer or looking to downsize, we can help you with buying your next home and selling your current house. We have over 25 years of experience in the real estate industry in Eureka, St. Louis and surrounding areas.
More About JoshMortgage Calculator
Map
Similar Listings Nearby
- 366 Ridgemeadow Drive
Chesterfield, MO$599,900
4.34 miles away
- 2740 Hillcroft Drive
Wildwood, MO$599,000
2.98 miles away
- 1994 Claymills Drive
Chesterfield, MO$599,000
0.54 miles away
- 500 Terrington Drive
Ballwin, MO$589,900
4.59 miles away
- 15261 Springrun Drive
Chesterfield, MO$589,500
1.76 miles away
- 14021 Woods Mill Cove Drive
Chesterfield, MO$581,000
2.85 miles away
- 625 Pinebrook Drive
Town and Country, MO$579,500
3.77 miles away
- 517 Wellshire Court
Ballwin, MO$575,000
2.29 miles away
- 15362 Thistlebriar Court
Chesterfield, MO$569,000
0.73 miles away
- 211 Strecker Farms Court
Wildwood, MO$565,000
3.58 miles away

15659 Cedarmill Drive
Chesterfield, MO
LIGHTBOX-IMAGES

