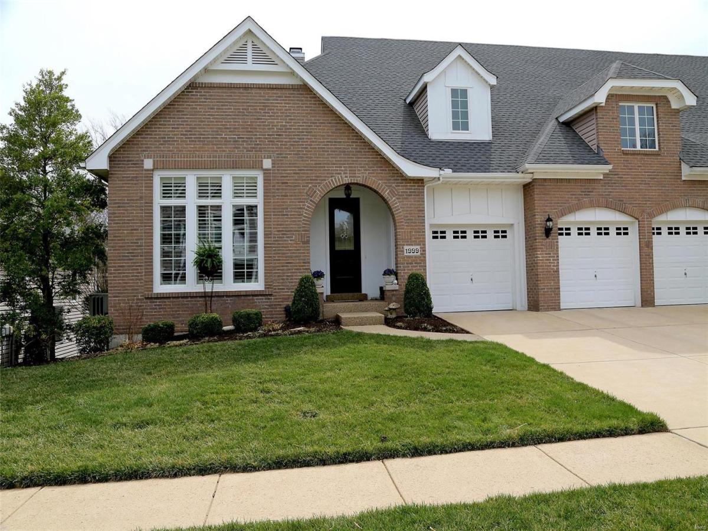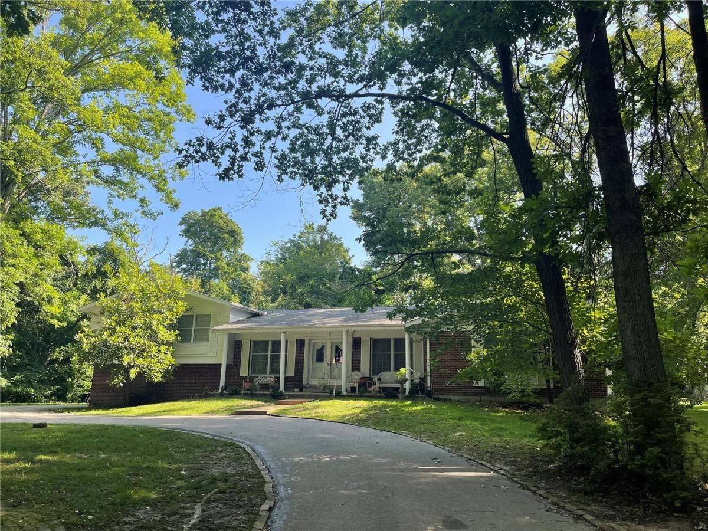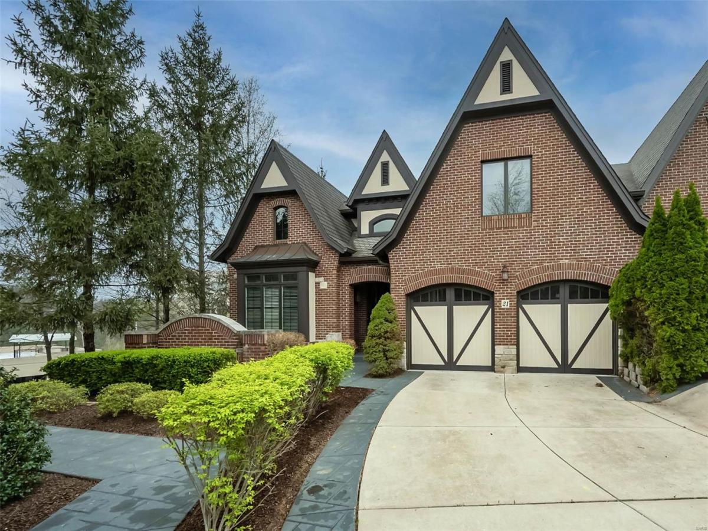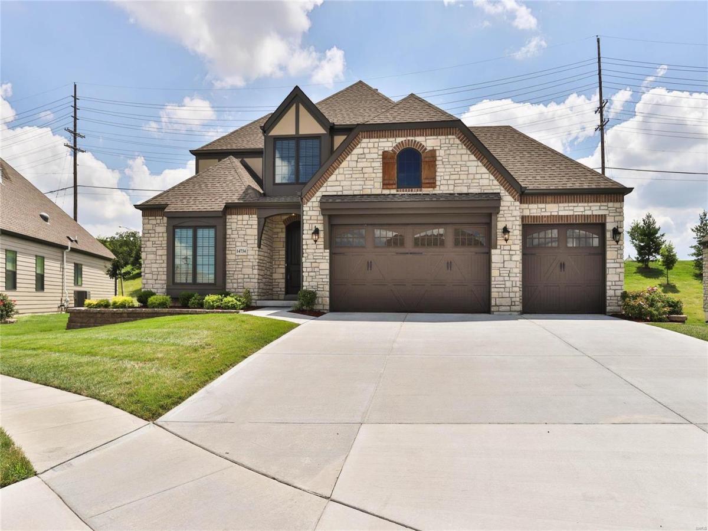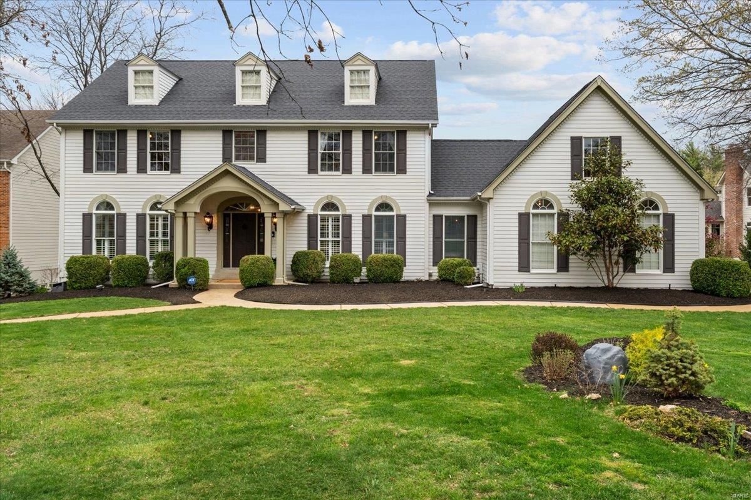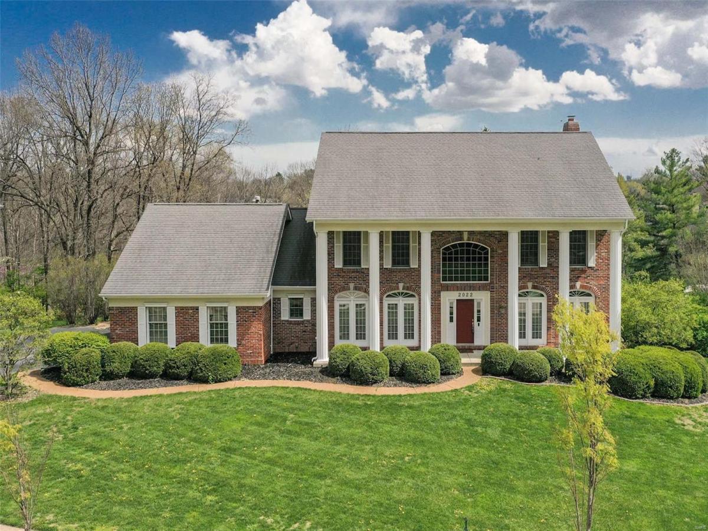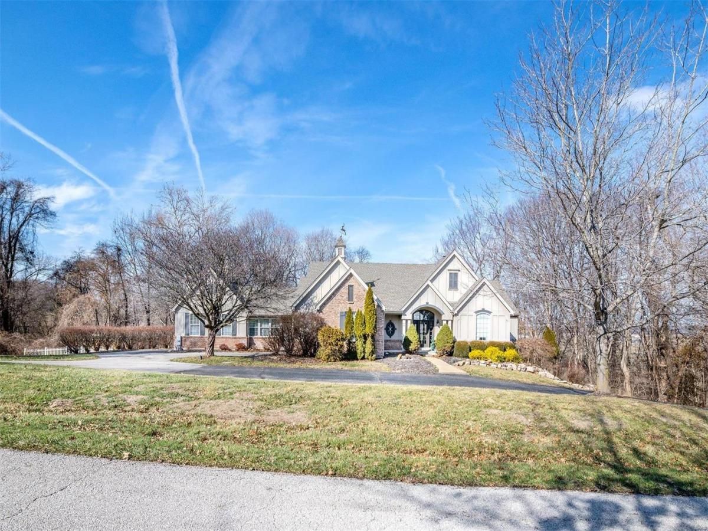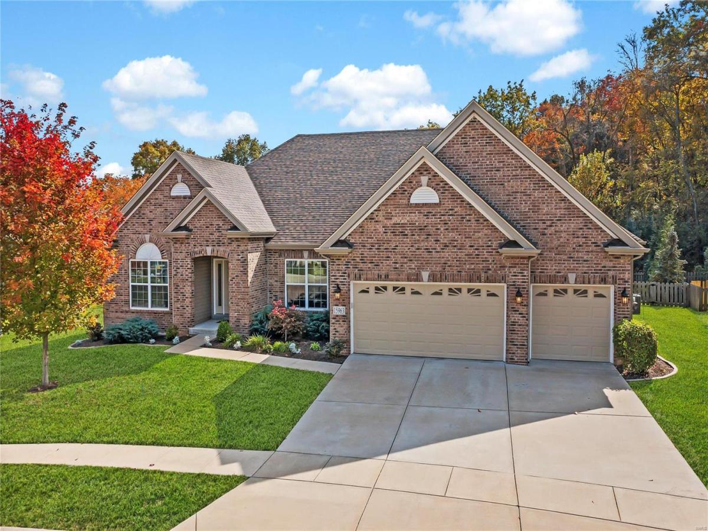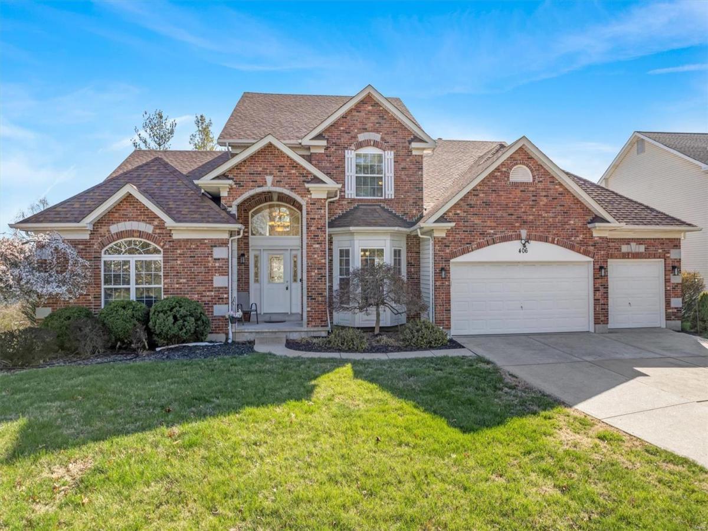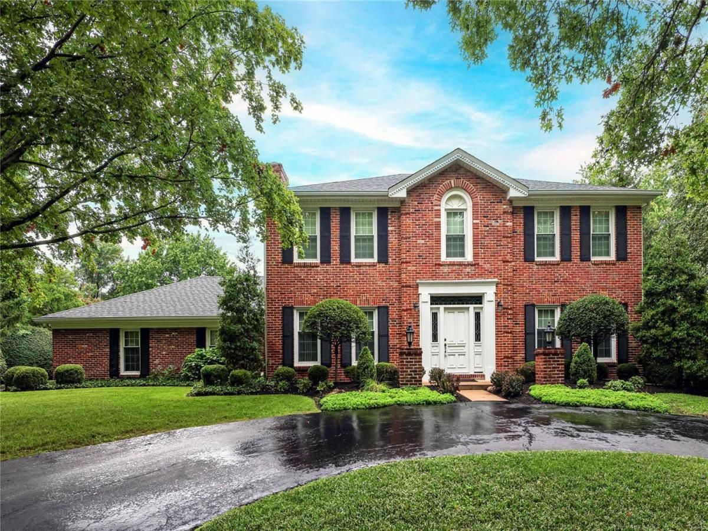$795,000
1999 Chesterfield Ridge Circle
Chesterfield, MO, 63017
LUXURY VILLA IN SOUGHT-AFTER CHESTERFIELD RIDGE! Enter to elegant foyer w/10′ ceilings, Braziliian pecan flooring, crown molding, & handsome millwork around all doors/windows throughout. To your immediate left, an office/den accented by 8′ tall window w/plantation shutters. Continue to great room w/soaring 13′ ceiling, extensive crown molding, bookcases that flank the fireplace, & wall of windows that overlook the woods beyond. Great room is open to the kitchen/breakfast room w/granite counters, custom 42″ upper cabinets w/soft close drawers below, S/S appliances, center island w/breakfast bar, walk-in pantry. Adjacent laundry room w/built-in cabinets & sink. Separate dining room w/windows facing the woods & access to spacious 17×10 screened-in deck. Master primary suite w/luxurious private bath & walk-in closet rounds out the main level. Finished lower level w/family room, 2nd fireplace, wet bar, 2 bedrooms, 2 full baths, exercise room, + screened in patio w/hot tub. THREE CAR GARAGE!
Property Details
Price:
$795,000
MLS #:
MAR25017152
Status:
Pending
Beds:
3
Baths:
4
Address:
1999 Chesterfield Ridge Circle
Type:
Single Family
Subtype:
Condo/Coop/Villa
Subdivision:
Chesterfield Ridge
Neighborhood:
Marquette
City:
Chesterfield
Listed Date:
Apr 10, 2025
State:
MO
Finished Sq Ft:
3,887
ZIP:
63017
Year Built:
2006
Schools
School District:
Rockwood R-VI
Elementary School:
Kehrs Mill Elem.
Middle School:
Crestview Middle
High School:
Marquette Sr. High
Interior
Bathrooms
3 Full Bathrooms, 1 Half Bathroom
Cooling
Ceiling Fan(s), Electric, Zoned
Fireplaces Total
2
Heating
Electronic Air Fltrs, Dual, Forced Air, Humidifier
Exterior
Architectural Style
Traditional
Association Amenities
Underground Utilities
Construction Materials
Brk/ Stn Veneer Frnt, Vinyl Siding
Parking Features
Attached Garage, Garage Door Opener, Off Street, Storage
Financial
HOA Fee
$810
HOA Frequency
Monthly
HOA Includes
Some Insurance, Maintenance Grounds, Trash
Tax Year
2024
Taxes
$8,144
Kahn & Busk Real Estate Partners have earned the top team spot at Coldwell Banker Premier Group for several years in a row! We are dedicated to helping our clients with all of their residential real estate needs. Whether you are a first time buyer or looking to downsize, we can help you with buying your next home and selling your current house. We have over 25 years of experience in the real estate industry in Eureka, St. Louis and surrounding areas.
More About KatherineMortgage Calculator
Map
Similar Listings Nearby
- 17421 Private Valley Lane
Chesterfield, MO$1,000,000
3.12 miles away
- 21 Upper Conway Ct Court
Chesterfield, MO$995,000
1.94 miles away
- 1043 Greystone Manor Parkway
Chesterfield, MO$995,000
3.63 miles away
- 14734 Schoettler Grove Court
Chesterfield, MO$975,000
2.68 miles away
- 16049 Wilson Manor Drive
Chesterfield, MO$975,000
0.75 miles away
- 2022 Brook Hill Court
Chesterfield, MO$899,900
2.12 miles away
- 194 Fick Farm Road
Chesterfield, MO$869,900
4.85 miles away
- 15963 Fox Trotter Court
Ballwin, MO$869,000
4.92 miles away
- 406 Clayton Hollow Drive
Wildwood, MO$850,000
2.49 miles away
- 14643 Chermoore Drive
Chesterfield, MO$849,000
2.34 miles away

1999 Chesterfield Ridge Circle
Chesterfield, MO
LIGHTBOX-IMAGES

