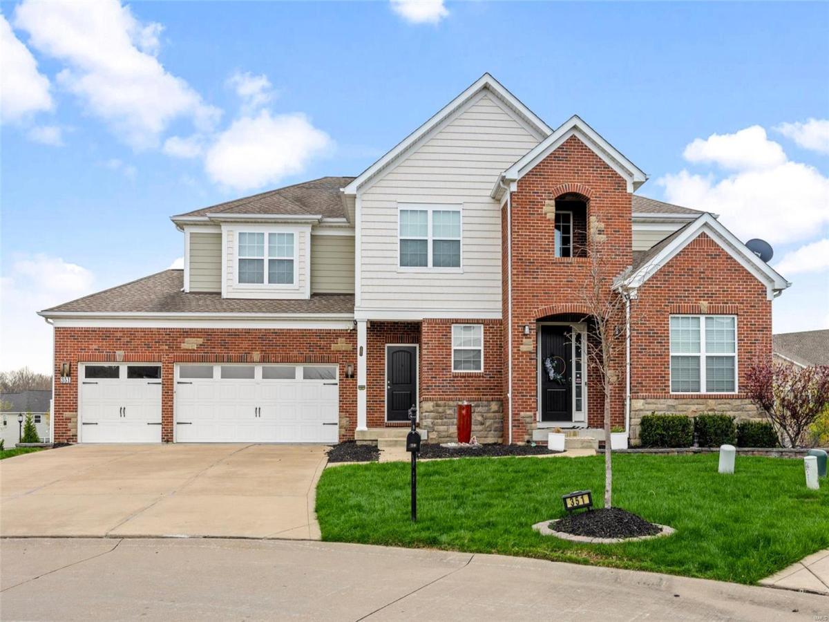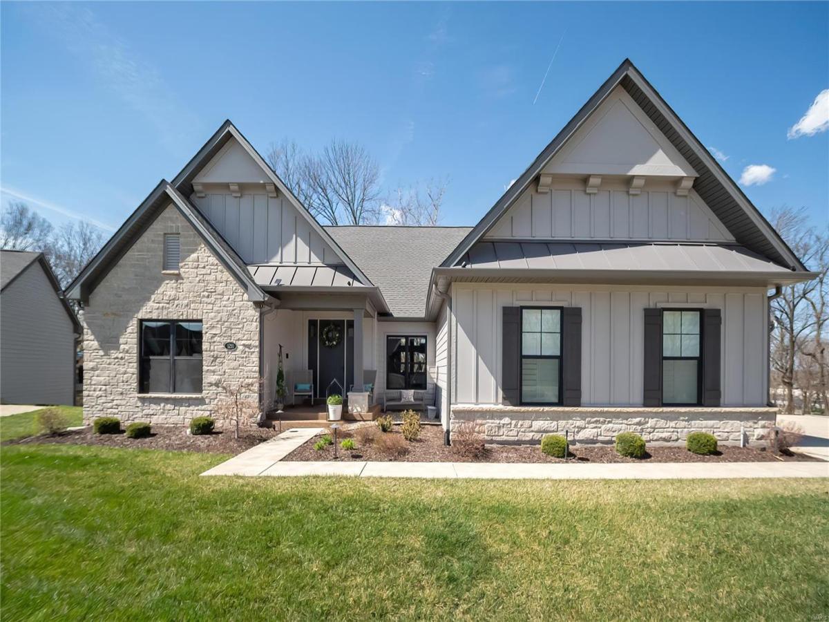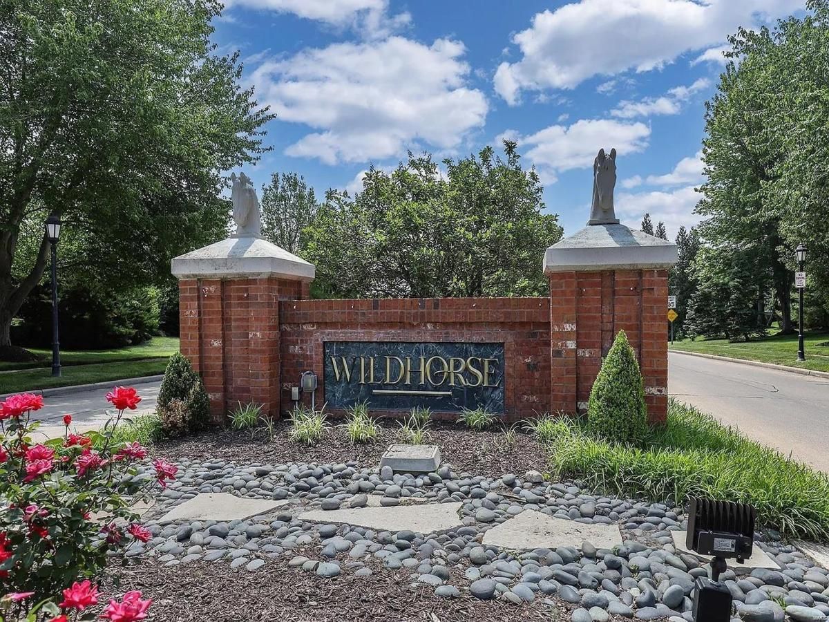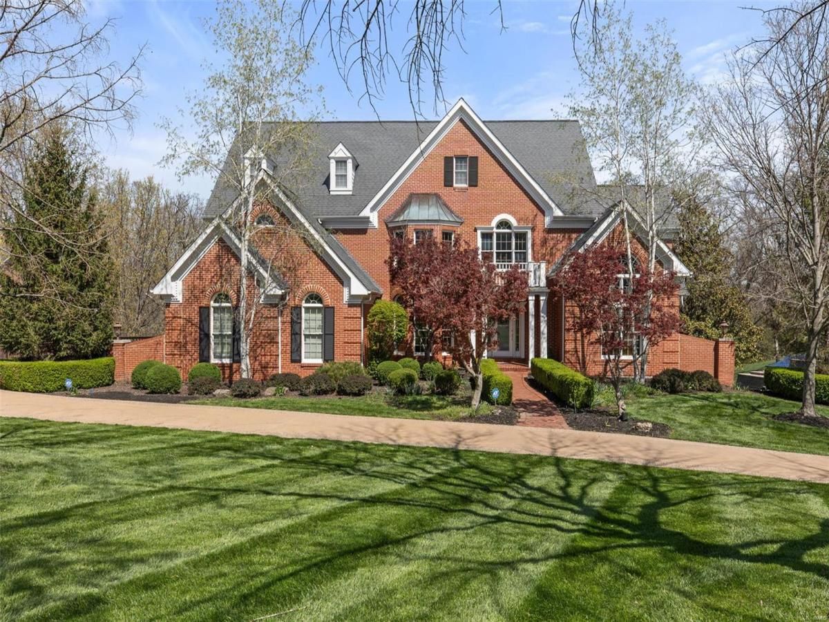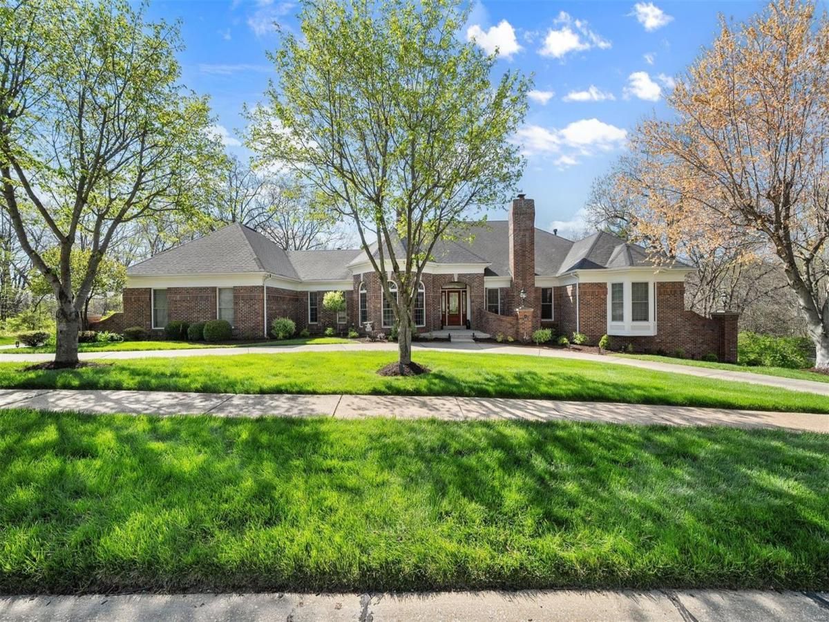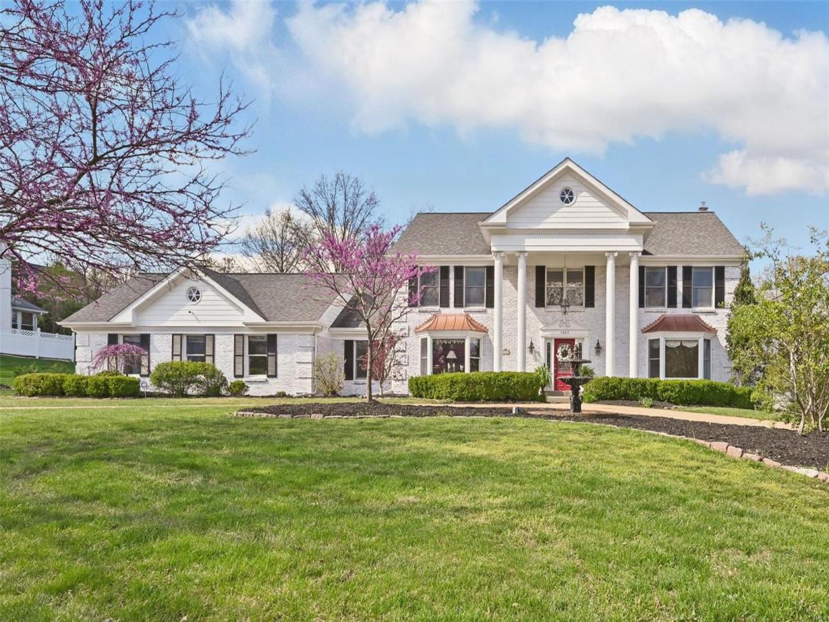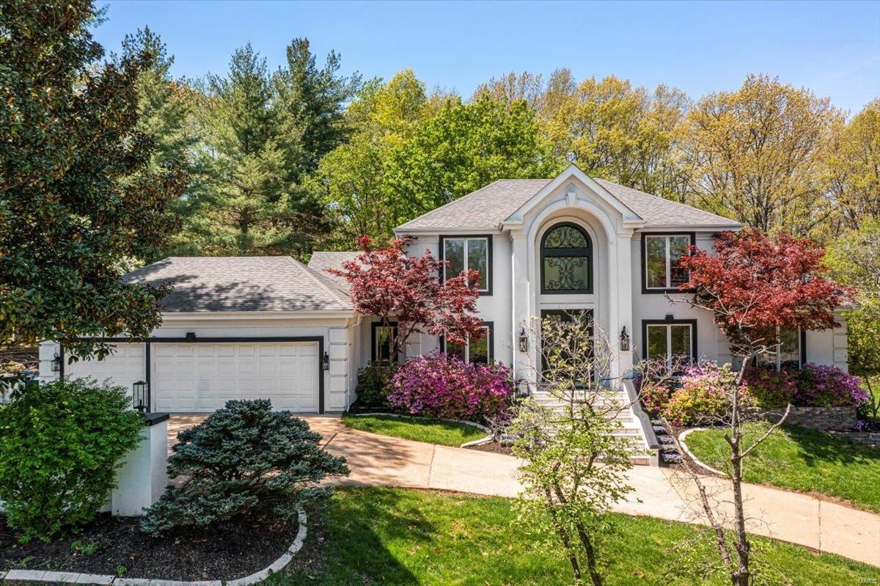$1,199,999
16664 Kehrsgrove Drive
Chesterfield, MO, 63005
Welcome to this stunning, fully renovated 4 BR, 6 BA (4F/2H) Ranch-style home with over 5,000 sq ft of living space. Perfectly
situated on a beautiful one-acre flat lot in the sought after Dunhill neighborhood, this home leaves nothing to be desired.
Thoughtfully reimagined from top to bottom, this house blends timeless charm w/ modern elegance & convenience. The Chef’s
Kitchen boasts exquisite quartz countertops, gas stove, custom cabinets, & large center island. The luxurious Primary Suite
features custom closet, lavish Ensuite w/walk-in shower, separate tub, & dual vanity. 3 additional spacious BR’s, 2 w/ Ensuites,
complete the main floor. Spectacular LL features a full BA, sleeping area, rec room & gym. New roof, sump pump, 2 brand new
water heaters, and so much more. It’s exceptional!
situated on a beautiful one-acre flat lot in the sought after Dunhill neighborhood, this home leaves nothing to be desired.
Thoughtfully reimagined from top to bottom, this house blends timeless charm w/ modern elegance & convenience. The Chef’s
Kitchen boasts exquisite quartz countertops, gas stove, custom cabinets, & large center island. The luxurious Primary Suite
features custom closet, lavish Ensuite w/walk-in shower, separate tub, & dual vanity. 3 additional spacious BR’s, 2 w/ Ensuites,
complete the main floor. Spectacular LL features a full BA, sleeping area, rec room & gym. New roof, sump pump, 2 brand new
water heaters, and so much more. It’s exceptional!
Property Details
Price:
$1,199,999
MLS #:
MAR25025122
Status:
Active
Beds:
4
Baths:
6
Address:
16664 Kehrsgrove Drive
Type:
Single Family
Subtype:
Residential
Subdivision:
Dunhill Farm
Neighborhood:
Marquette
City:
Chesterfield
Listed Date:
Apr 25, 2025
State:
MO
Finished Sq Ft:
5,077
ZIP:
63005
Lot Size:
43,996 sqft / 1.00 acres (approx)
Year Built:
1994
Schools
School District:
Rockwood R-VI
Elementary School:
Kehrs Mill Elem.
Middle School:
Crestview Middle
High School:
Marquette Sr. High
Interior
Appliances
Dishwasher, Disposal, Gas Cooktop, Microwave, Range, Range Hood, Refrigerator, Stainless Steel Appliance(s)
Bathrooms
4 Full Bathrooms, 2 Half Bathrooms
Cooling
Electric, Zoned
Fireplaces Total
3
Heating
Forced Air, Zoned
Exterior
Architectural Style
Traditional
Construction Materials
Brick Veneer
Parking Features
Attached Garage, Circle Drive, Covered, Rear/ Side Entry
Financial
Tax Year
2024
Taxes
$9,811
Kahn & Busk Real Estate Partners have earned the top team spot at Coldwell Banker Premier Group for several years in a row! We are dedicated to helping our clients with all of their residential real estate needs. Whether you are a first time buyer or looking to downsize, we can help you with buying your next home and selling your current house. We have over 25 years of experience in the real estate industry in Eureka, St. Louis and surrounding areas.
More About JoshMortgage Calculator
Map
Similar Listings Nearby
- 351 Oak Stand Court
Chesterfield, MO$1,500,000
2.18 miles away
- 1211 Gooseberry Lane
Chesterfield, MO$1,389,000
2.42 miles away
- 16944 Lake Meadow
Chesterfield, MO$1,299,999
2.11 miles away
- 1556 Wildhorse Parkway Drive
Chesterfield, MO$1,299,900
2.63 miles away
- 2024 Kingspointe Drive
Clarkson Valley, MO$1,290,000
0.67 miles away
- 1416 Haarman Oak Drive
Wildwood, MO$1,250,000
2.28 miles away
- 1057 Wellington Terrace
Town and Country, MO$1,200,000
4.91 miles away
- 409 Griffith Lane
Chesterfield, MO$1,175,000
1.45 miles away
- 1909 Shepard Road
Wildwood, MO$1,150,000
3.00 miles away

16664 Kehrsgrove Drive
Chesterfield, MO
LIGHTBOX-IMAGES


