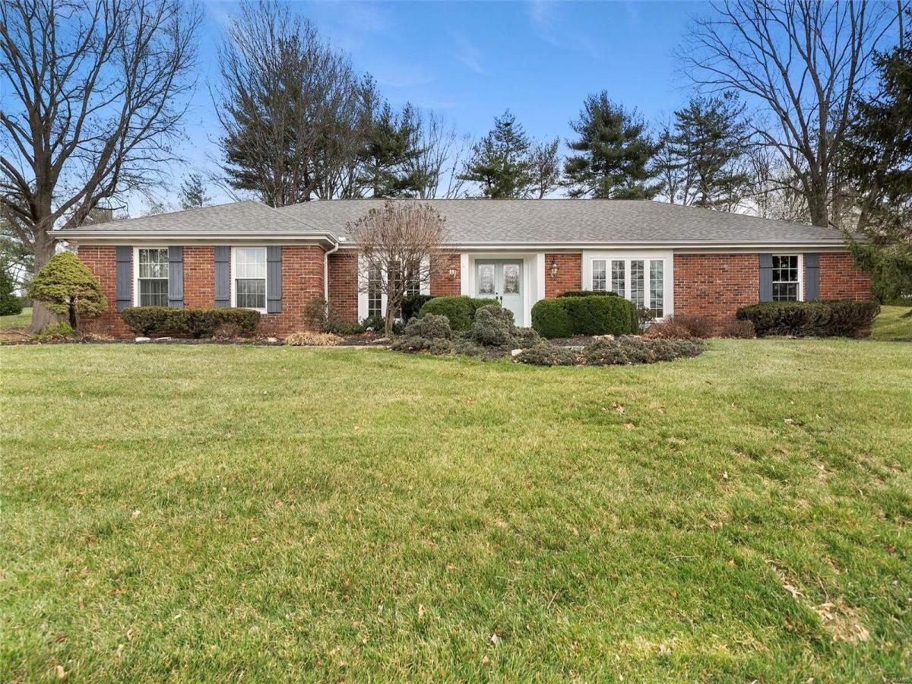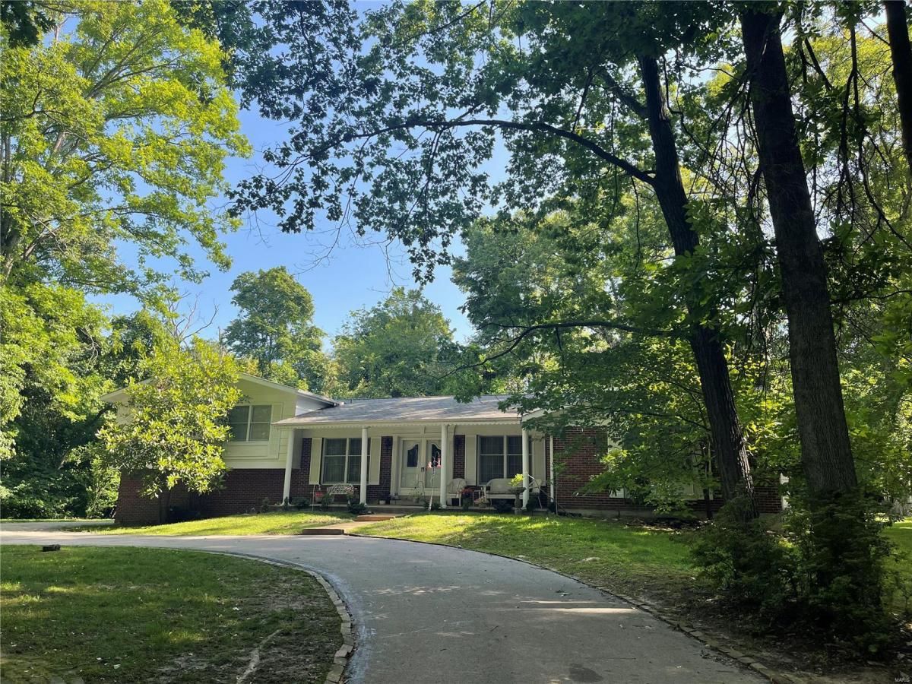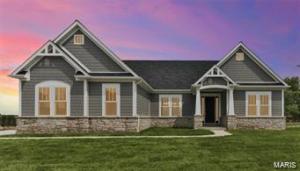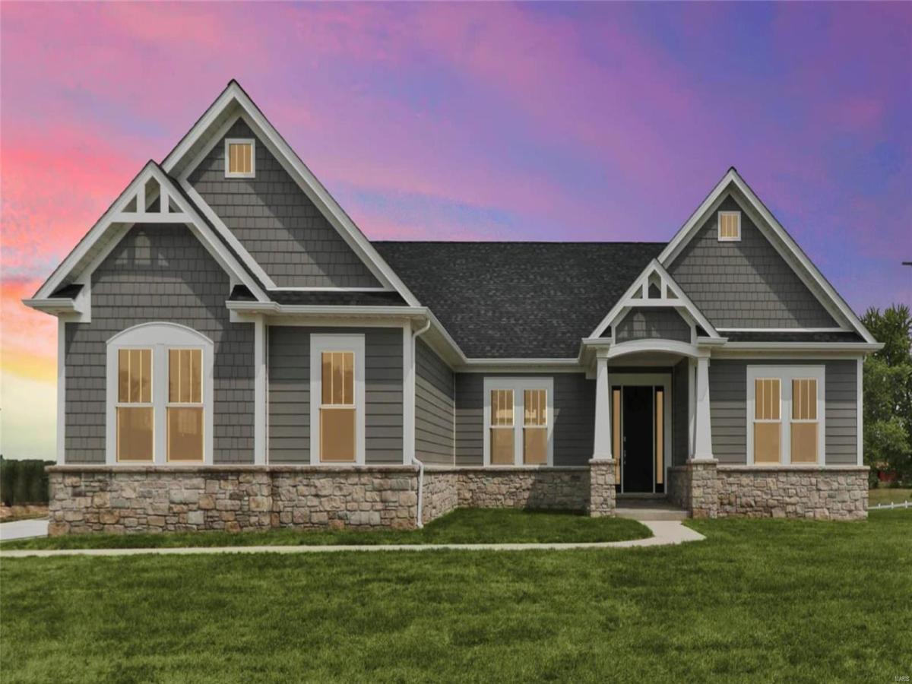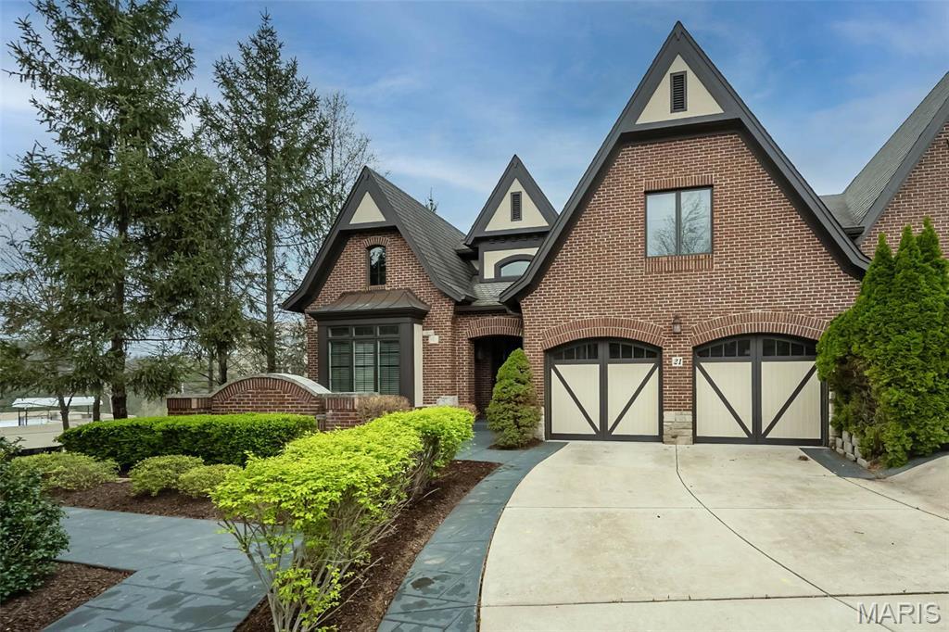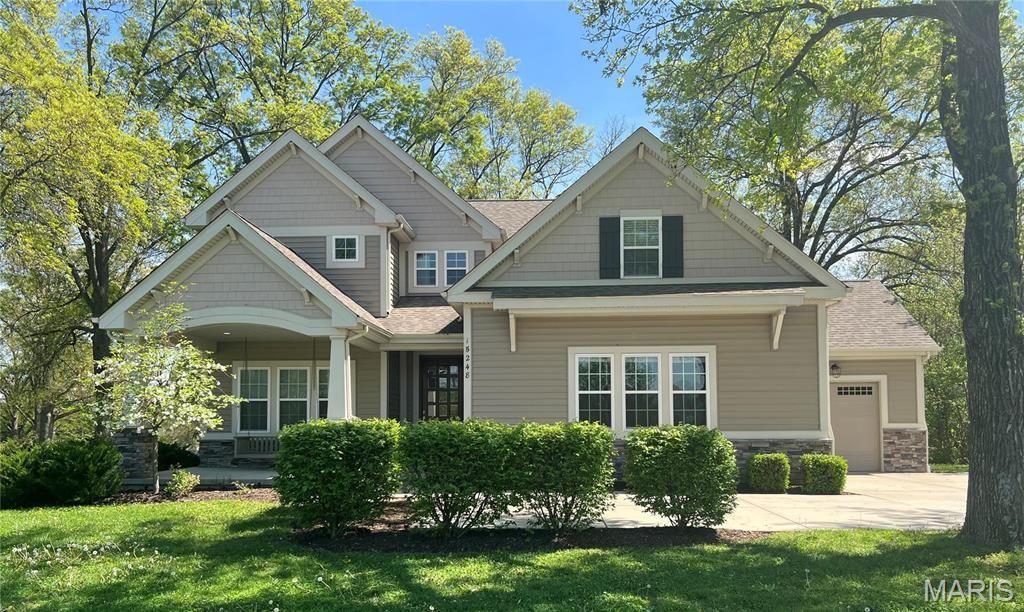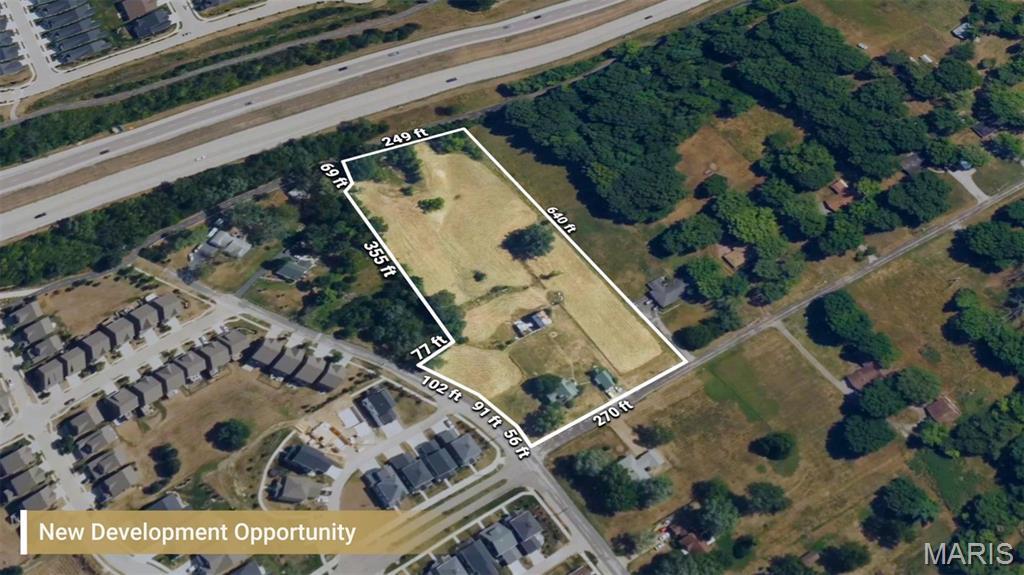$799,000
42 Forest Club Drive
Chesterfield, MO, 63005
OPEN SUNDAY, 4/27, 1-3P! Circa 1976. A new and refreshing change has taken hold of this 3 bed/3 bath ranch. From all 3 baths being totally gutted and redone to match the refined taste of today’s most discerning buyer(hello porcelain and marble finishes!), to a whole house professional painting along with improved details like added crown molding, kitchen cabinet refacing, and carpet replacement-all making this house move in ready!
This house also has room to grow plus a neighborhood that can uphold this home’s potential expanded value. The unfinished basement is a perfect place to start adding more value by customizing for your lifestyle-A home theater? office? Kids romper room…why not all 3?
And the location? Unbeatable! Walk to the country club and pool, Enjoy front door views of the lovely fairway and greens of Forest Hills golf course, PLUS minutes away for all of the conveniences Chesterfield has to offer.
Are you ready to meet your new house? We can’t wait to introduce you! Additional Rooms: Mud Room
This house also has room to grow plus a neighborhood that can uphold this home’s potential expanded value. The unfinished basement is a perfect place to start adding more value by customizing for your lifestyle-A home theater? office? Kids romper room…why not all 3?
And the location? Unbeatable! Walk to the country club and pool, Enjoy front door views of the lovely fairway and greens of Forest Hills golf course, PLUS minutes away for all of the conveniences Chesterfield has to offer.
Are you ready to meet your new house? We can’t wait to introduce you! Additional Rooms: Mud Room
Property Details
Price:
$799,000
MLS #:
MIS25014690
Status:
Active
Beds:
3
Baths:
3
Address:
42 Forest Club Drive
Type:
Single Family
Subtype:
Single Family Residence
Subdivision:
Forest Hills Club Estates Area 4
Neighborhood:
348 – Marquette
City:
Chesterfield
Listed Date:
Apr 29, 2025
State:
MO
Finished Sq Ft:
2,420
ZIP:
63005
Lot Size:
43,560 sqft / 1.00 acres (approx)
Year Built:
1976
Schools
School District:
Rockwood R-VI
Elementary School:
Ellisville Elem.
Middle School:
Crestview Middle
High School:
Marquette Sr. High
Interior
Appliances
Dishwasher, Gas Range, Gas Oven, Refrigerator, Stainless Steel Appliance(s), Gas Water Heater
Bathrooms
3 Full Bathrooms
Cooling
Ceiling Fan(s), Central Air, Electric
Fireplaces Total
1
Flooring
Carpet, Hardwood
Heating
Forced Air, Natural Gas
Laundry Features
Main Level
Exterior
Architectural Style
Traditional, Ranch
Construction Materials
Brick
Parking Features
Additional Parking, Attached, Garage, Garage Door Opener, Off Street
Parking Spots
2
Financial
HOA Fee
$500
HOA Frequency
Annually
HOA Includes
Other
Tax Year
2024
Taxes
$7,366
Kahn & Busk Real Estate Partners have earned the top team spot at Coldwell Banker Premier Group for several years in a row! We are dedicated to helping our clients with all of their residential real estate needs. Whether you are a first time buyer or looking to downsize, we can help you with buying your next home and selling your current house. We have over 25 years of experience in the real estate industry in Eureka, St. Louis and surrounding areas.
More About JoshMortgage Calculator
Map
Similar Listings Nearby
- 17421 Private Valley Lane
Chesterfield, MO$1,000,000
3.32 miles away
- 2626 CENTER Avenue
Wildwood, MO$999,000
3.80 miles away
- 2632 CENTER Avenue
Wildwood, MO$999,000
3.80 miles away
- 21 Upper Conway Ct Court
Chesterfield, MO$995,000
3.70 miles away
- 2735 Wynncrest Manor Drive
Wildwood, MO$979,000
0.89 miles away
- 15248 Clayton Road
Ballwin, MO$975,000
1.70 miles away
- 2424 Eatherton Road
Wildwood, MO$950,000
3.29 miles away
- 1043 Greystone Manor Parkway
Chesterfield, MO$950,000
3.49 miles away
- 1302 Amherst Terrace Way
Chesterfield, MO$950,000
3.78 miles away
- 1831 Kehrswood Drive
Chesterfield, MO$949,900
1.30 miles away

42 Forest Club Drive
Chesterfield, MO
LIGHTBOX-IMAGES

