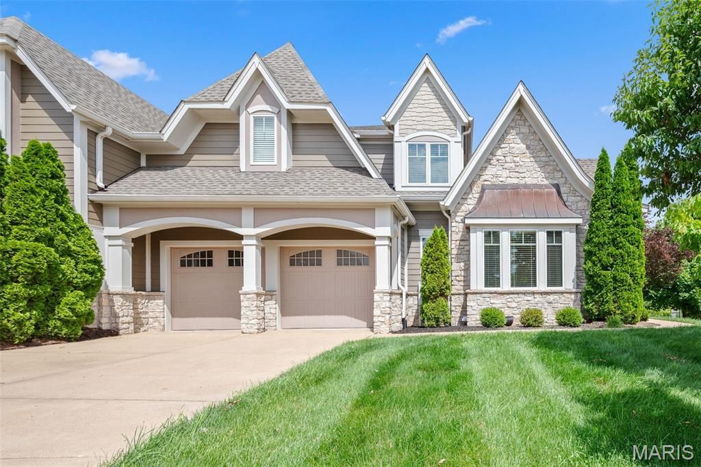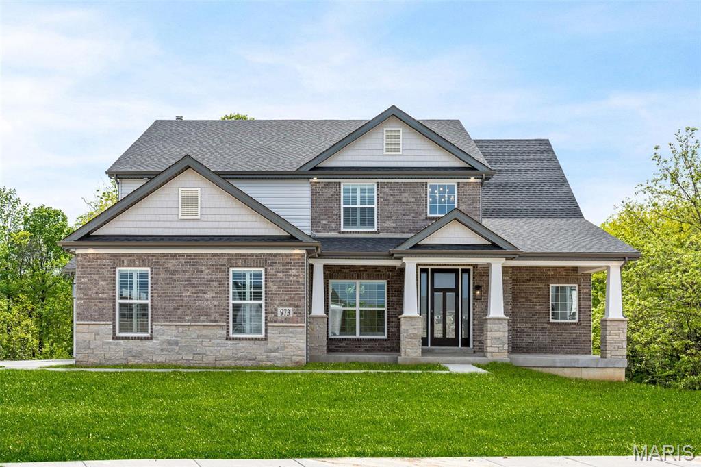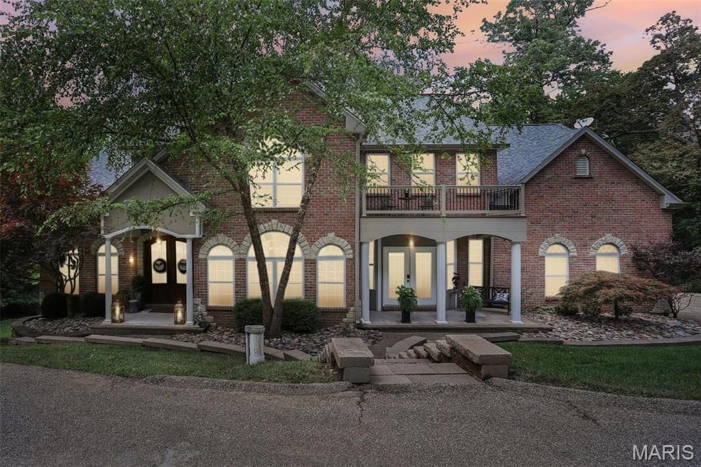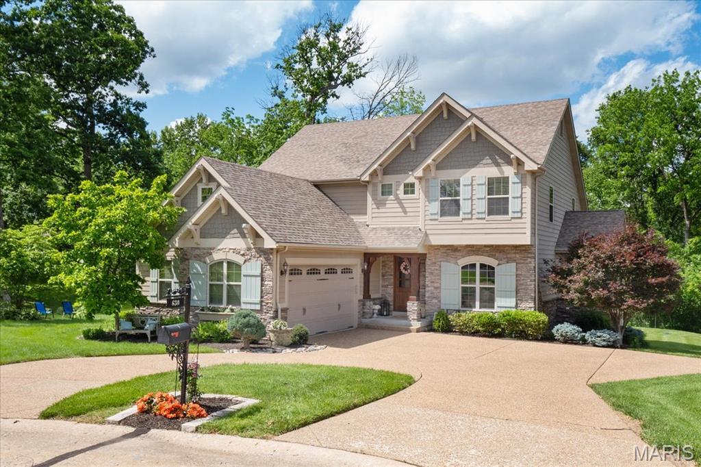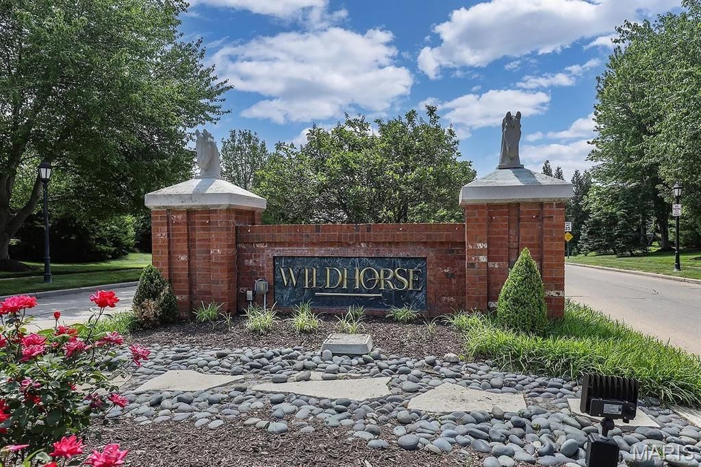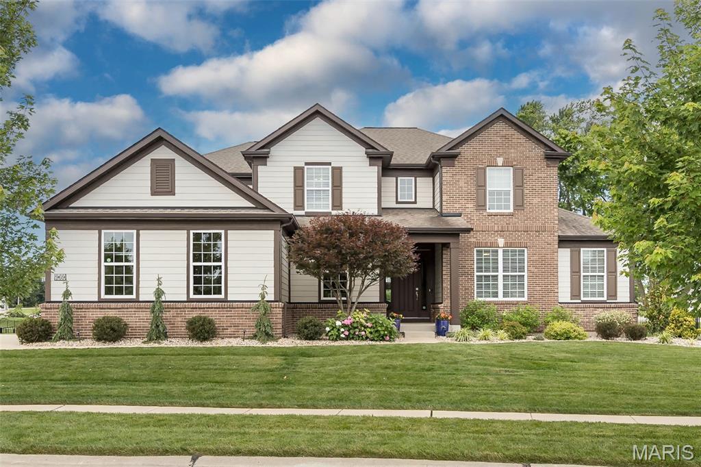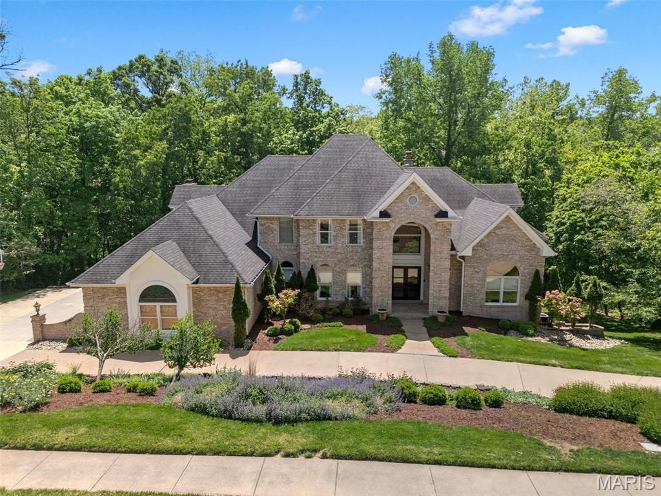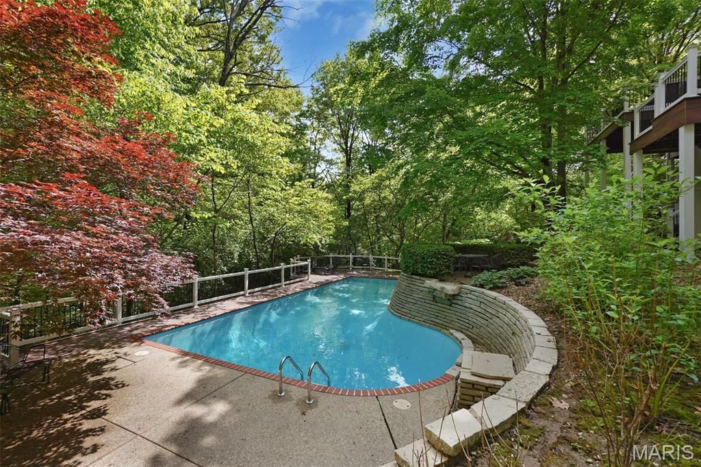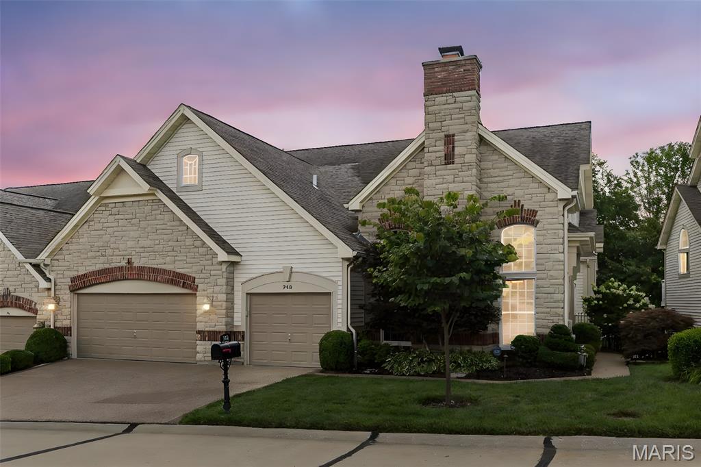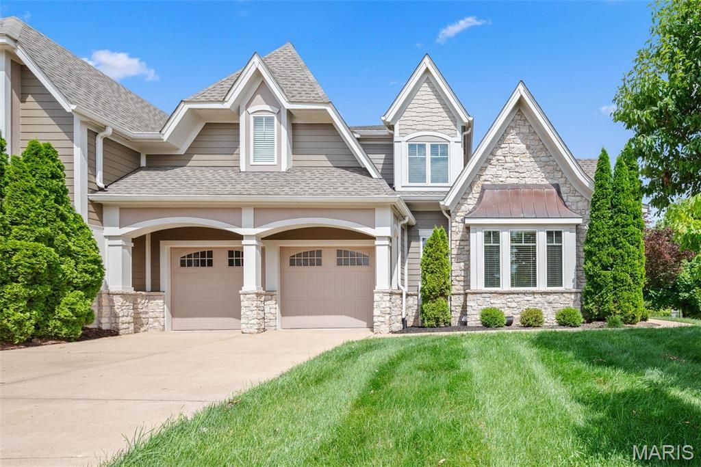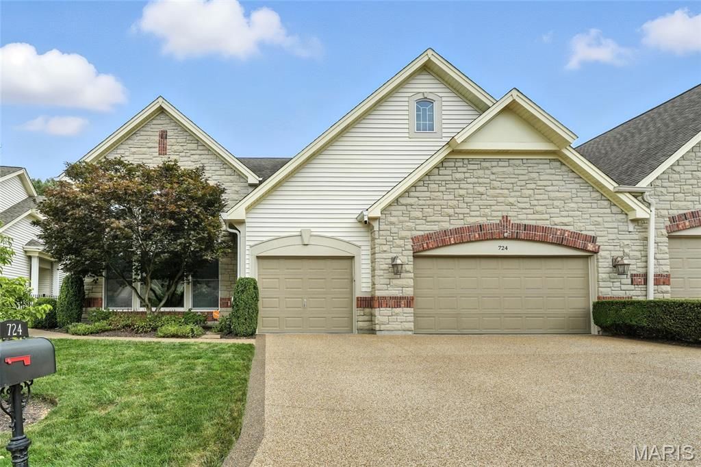Property Details
Schools
Interior
Exterior
Financial
Kahn & Busk Real Estate Partners have earned the top team spot at Coldwell Banker Premier Group for several years in a row! We are dedicated to helping our clients with all of their residential real estate needs. Whether you are a first time buyer or looking to downsize, we can help you with buying your next home and selling your current house. We have over 25 years of experience in the real estate industry in Eureka, St. Louis and surrounding areas.
More About KatherineMortgage Calculator
Map
Similar Listings Nearby
- 973 Tara Court
Chesterfield, MO$1,395,000
3.55 miles away
- 1002 Chesterfield Forest Drive
Wildwood, MO$1,349,000
4.29 miles away
- 630 Pine Creek Drive
Town and Country, MO$1,335,000
4.79 miles away
- 1556 Wildhorse Parkway Drive
Chesterfield, MO$1,299,900
3.51 miles away
- 969 Silver Buck Lane
Chesterfield, MO$1,295,000
3.32 miles away
- 1424 Haarman Oak Dr
Wildwood, MO$1,249,900
3.20 miles away
- 1508 Pacland Ridge Court
Chesterfield, MO$1,200,000
2.31 miles away
- 740 Stonebluff Court
Chesterfield, MO$1,200,000
0.41 miles away
- 411 Maple Rise Path
Chesterfield, MO$1,200,000
0.00 miles away
- 724 Stonebluff Court
Chesterfield, MO$1,200,000
0.38 miles away

Property Details
Schools
Interior
Exterior
Financial
Kahn & Busk Real Estate Partners have earned the top team spot at Coldwell Banker Premier Group for several years in a row! We are dedicated to helping our clients with all of their residential real estate needs. Whether you are a first time buyer or looking to downsize, we can help you with buying your next home and selling your current house. We have over 25 years of experience in the real estate industry in Eureka, St. Louis and surrounding areas.
More About JoshMortgage Calculator
Map
Similar Listings Nearby
- 973 Tara Court
Chesterfield, MO$1,395,000
3.55 miles away
- 1002 Chesterfield Forest Drive
Wildwood, MO$1,349,000
4.29 miles away
- 630 Pine Creek Drive
Town and Country, MO$1,335,000
4.79 miles away
- 1556 Wildhorse Parkway Drive
Chesterfield, MO$1,299,900
3.51 miles away
- 969 Silver Buck Lane
Chesterfield, MO$1,295,000
3.32 miles away
- 1424 Haarman Oak Dr
Wildwood, MO$1,249,900
3.20 miles away
- 1508 Pacland Ridge Court
Chesterfield, MO$1,200,000
2.31 miles away
- 740 Stonebluff Court
Chesterfield, MO$1,200,000
0.41 miles away
- 724 Stonebluff Court
Chesterfield, MO$1,200,000
0.38 miles away

