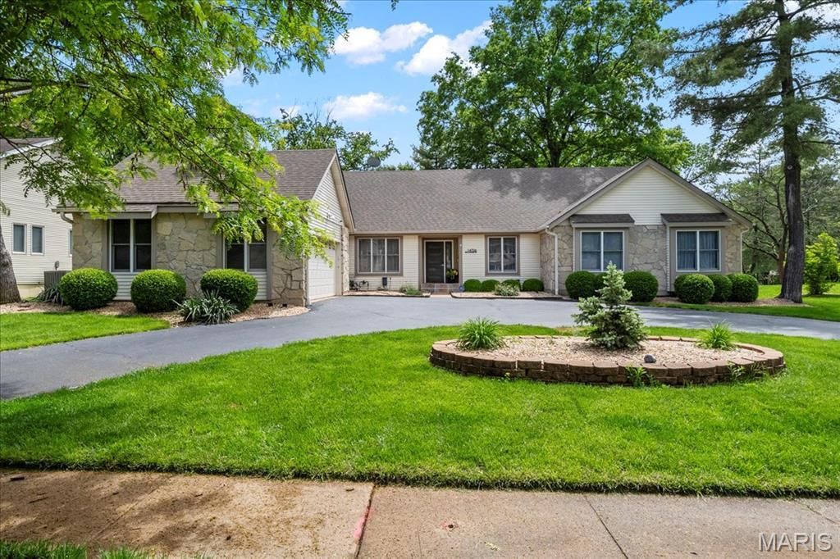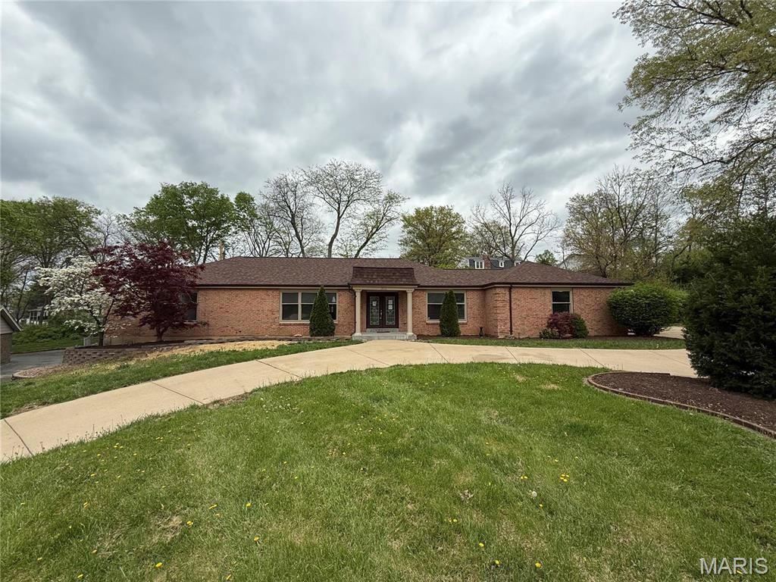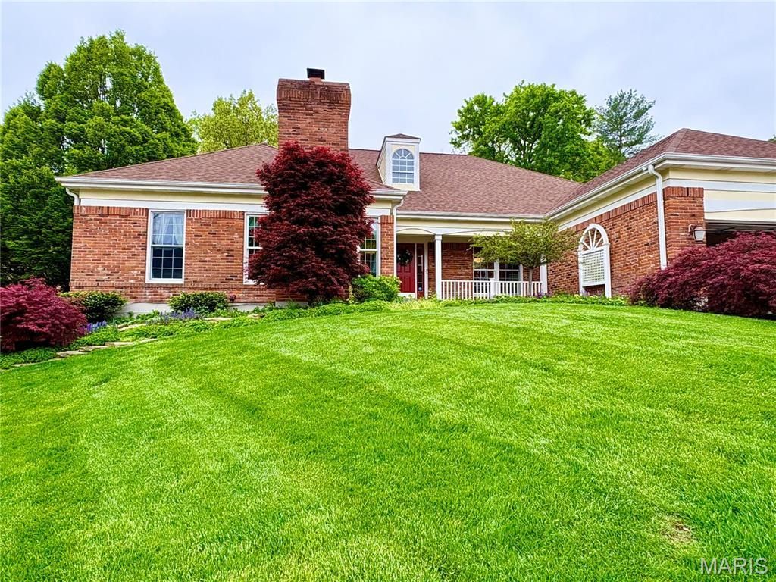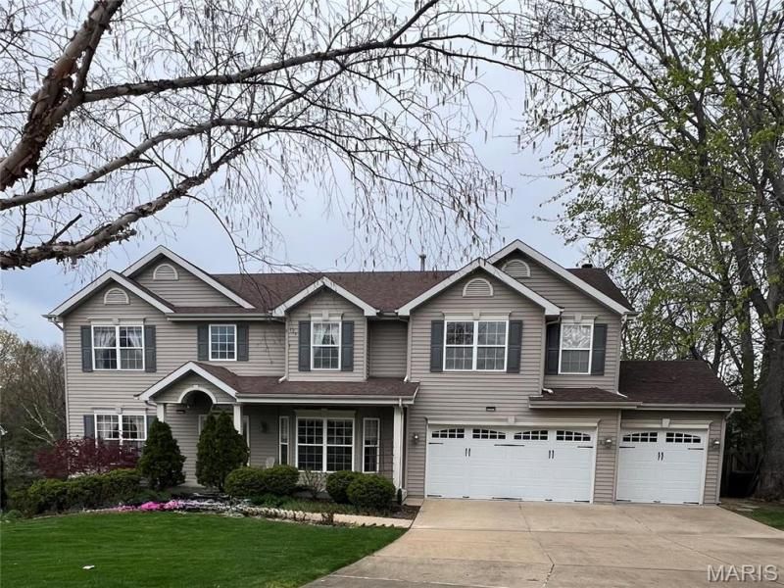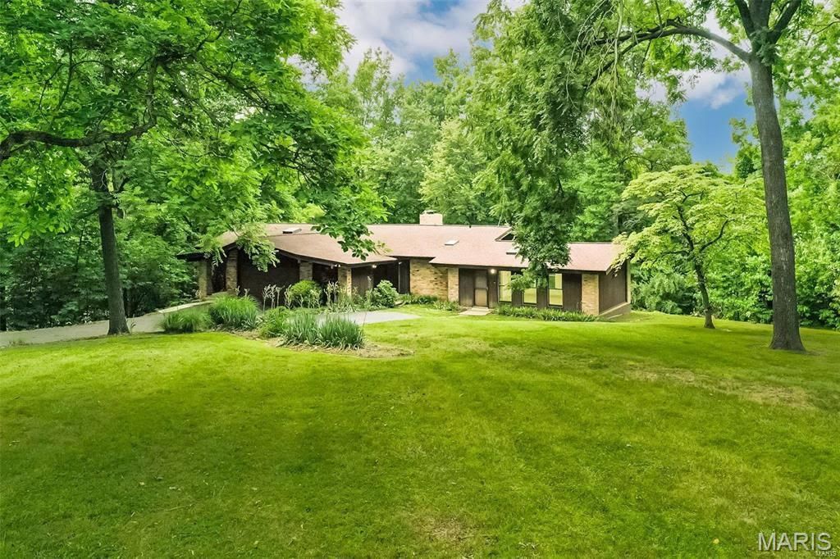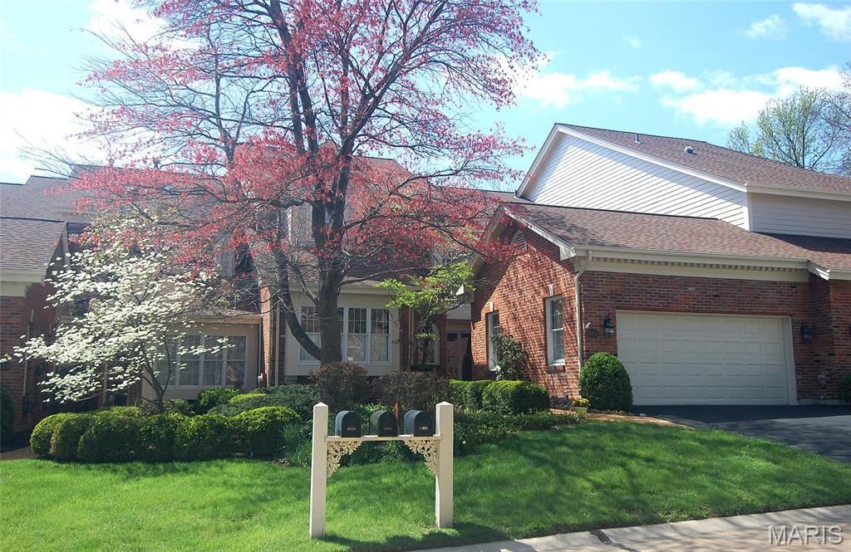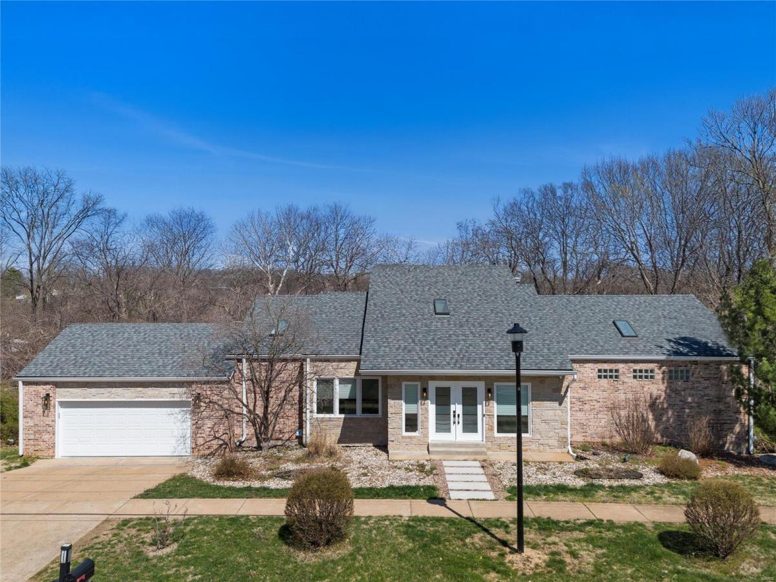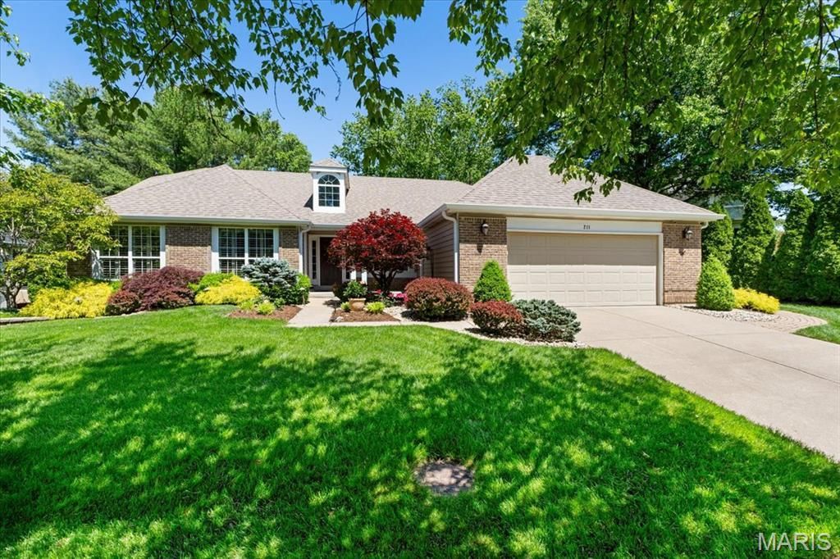$581,000
14021 Woods Mill Cove Drive
Chesterfield, MO, 63017
Spectacular Chesterfield Villa! Enter the welcoming two-story foyer and notice the beautiful marble floor and stately crown molding. The two-story Great Room is stunning, with 6-window bay, French door leading to the large deck, full masonry gas fireplace, built-in bookcases, adjoining wet bar area, and opening to the Dining Room, making entertaining a breeze. The gourmet Kitchen and adjoining Breakfast Room are spacious, with 42” custom cabinetry, solid surface counters, Sub-Zero and Wolf appliances, hardwood floors, and butler’s pantry to the Dining Room. The Laundry Room is off the Breakfast Room and leads to the garage. The Primary Bedroom boasts a vaulted ceiling, large triple window, French door to the deck, and 3 closets that lead to the ensuite Bath with separate tub and shower. Upstairs includes a bright loft area overlooking the Foyer and Great Room, 2 large Bedrooms, and 2 full Baths. The unfinished walk-out lower level has large windows as well as rough-in for a full bath. Location: End Unit, Suburban
Property Details
Price:
$581,000
MLS #:
MIS25025658
Status:
Active
Beds:
3
Baths:
4
Address:
14021 Woods Mill Cove Drive
Type:
Single Family
Subtype:
Villa
Subdivision:
Terraces At Woods Mill Cove
Neighborhood:
167 – Parkway Central
City:
Chesterfield
Listed Date:
May 5, 2025
State:
MO
Finished Sq Ft:
3,265
ZIP:
63017
Lot Size:
8,712 sqft / 0.20 acres (approx)
Year Built:
1989
Schools
School District:
Parkway C-2
Elementary School:
Green Trails Elem.
Middle School:
Central Middle
High School:
Parkway Central High
Interior
Appliances
Gas Water Heater, Dishwasher, Disposal, Microwave, Refrigerator
Bathrooms
3 Full Bathrooms, 1 Half Bathroom
Cooling
Ceiling Fan(s), Central Air, Electric, Zoned
Fireplaces Total
1
Flooring
Carpet, Hardwood
Heating
Forced Air, Natural Gas
Laundry Features
In Unit, Main Level
Exterior
Architectural Style
Traditional, Ranch/2 story
Association Amenities
Association Management
Community Features
Street Lights
Construction Materials
Brick Veneer, Other
Parking Features
Attached, Garage, Garage Door Opener
Parking Spots
2
Financial
HOA Fee
$420
HOA Frequency
Monthly
HOA Includes
Insurance, Maintenance Grounds, Maintenance Parking/Roads, Snow Removal
Tax Year
2024
Taxes
$6,753
Kahn & Busk Real Estate Partners have earned the top team spot at Coldwell Banker Premier Group for several years in a row! We are dedicated to helping our clients with all of their residential real estate needs. Whether you are a first time buyer or looking to downsize, we can help you with buying your next home and selling your current house. We have over 25 years of experience in the real estate industry in Eureka, St. Louis and surrounding areas.
More About KatherineMortgage Calculator
Map
Similar Listings Nearby
- 14706 Mill Spring Drive
Chesterfield, MO$750,000
1.58 miles away
- 362 Hibler Court
St Louis, MO$749,900
3.28 miles away
- 1635 Wilson Forest View Court
Chesterfield, MO$749,000
3.82 miles away
- 238 Pointe Lucerne Court
Ballwin, MO$699,900
4.19 miles away
- 19 Sackston Woods Lane
St Louis, MO$699,900
3.37 miles away
- 138 S Greentrails Drive
Chesterfield, MO$699,900
0.96 miles away
- 13332 Fairfield Square Drive
Town and Country, MO$697,500
1.37 miles away
- 14887 Conway Road
Chesterfield, MO$695,000
1.54 miles away
- 13222 Laurel Lake Court
St Louis, MO$695,000
3.94 miles away
- 211 Lansbrooke Drive
Chesterfield, MO$689,000
4.51 miles away

14021 Woods Mill Cove Drive
Chesterfield, MO
LIGHTBOX-IMAGES


