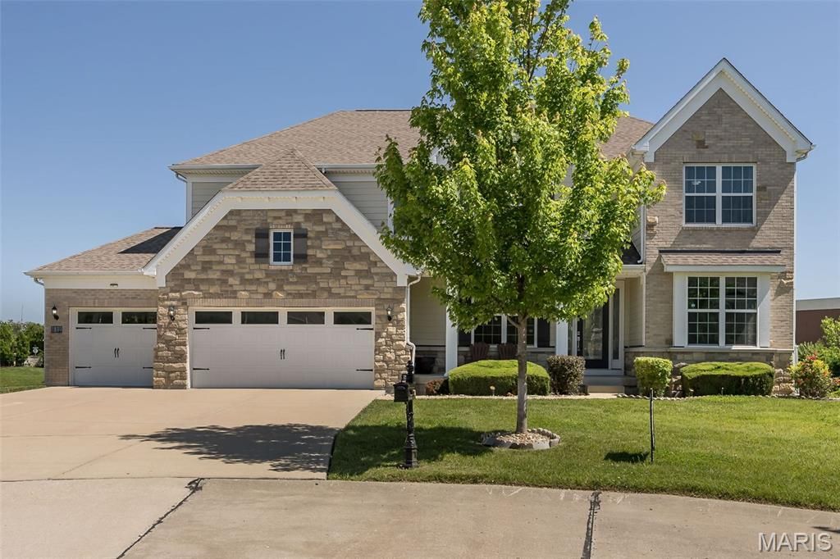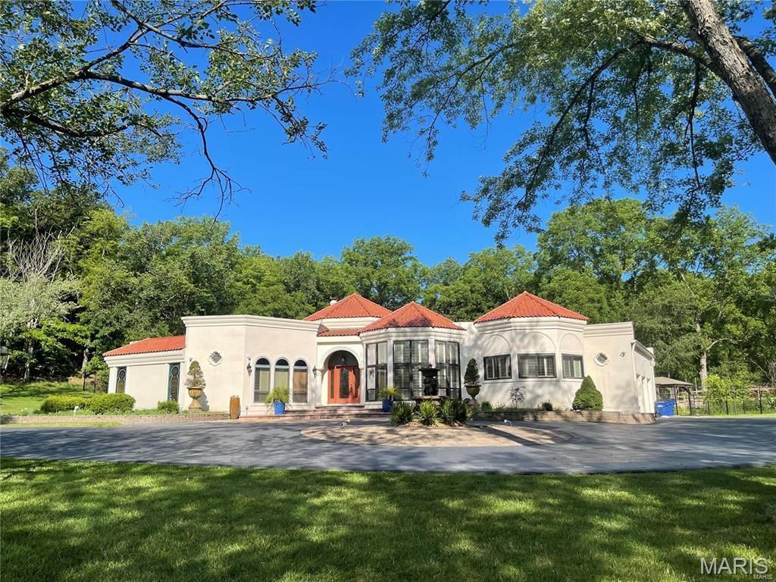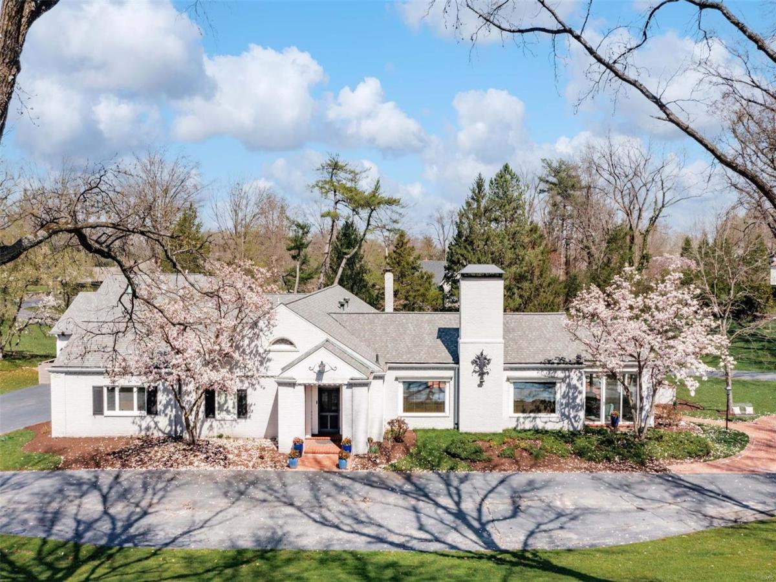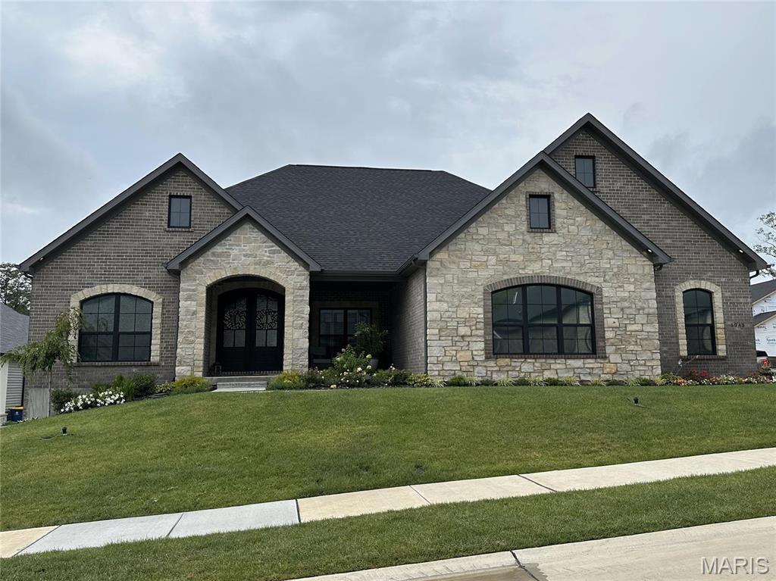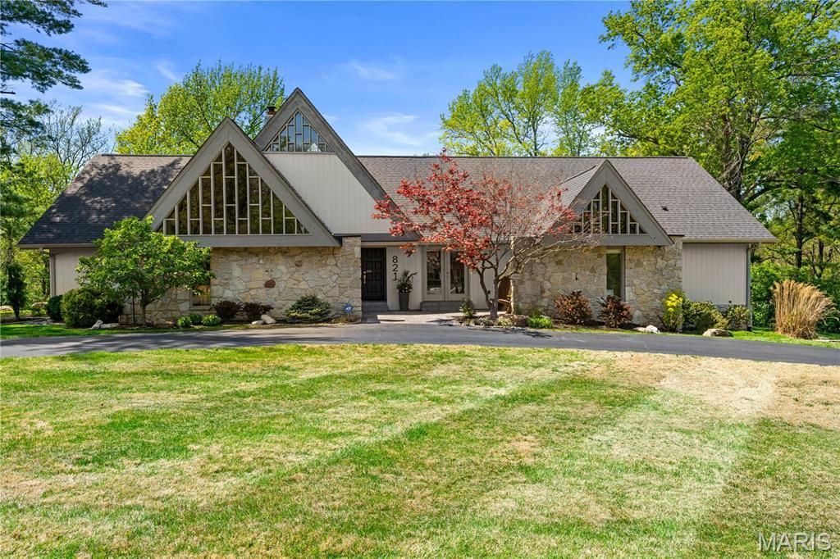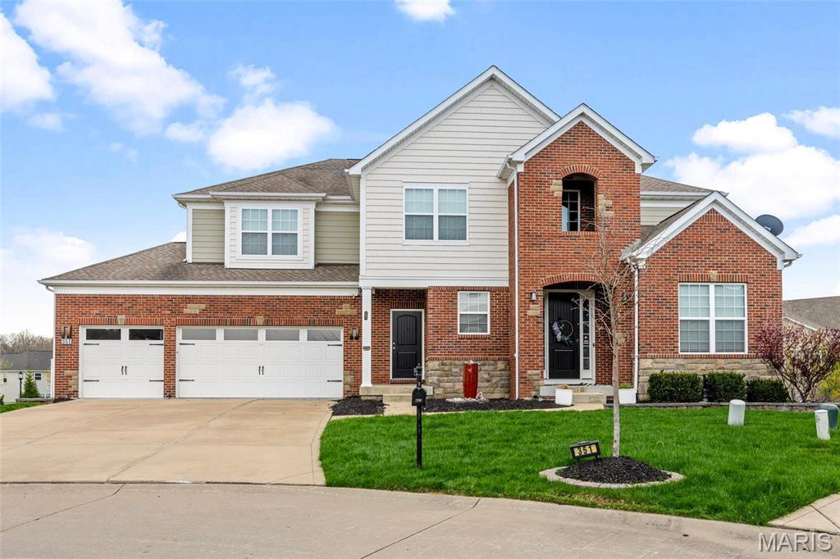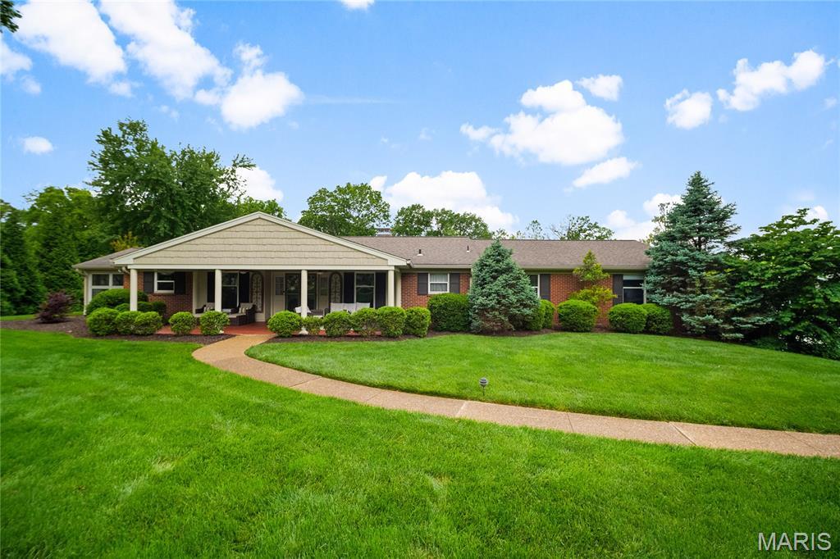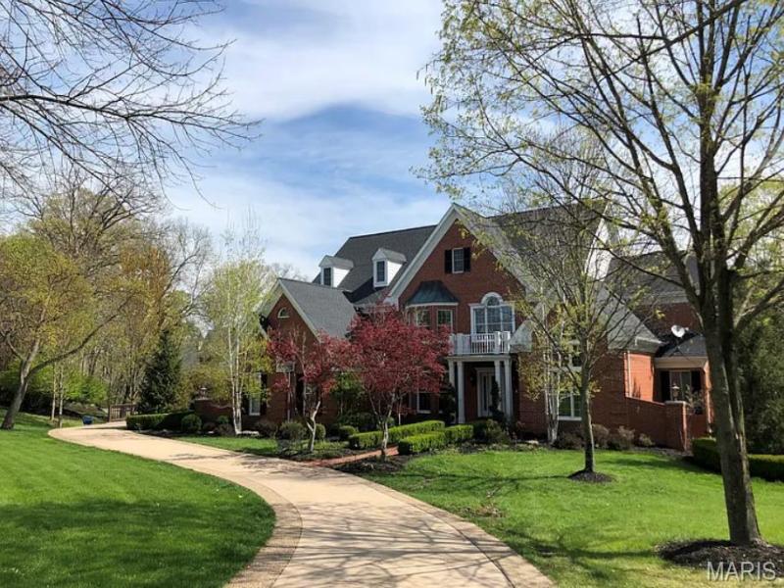$1,350,000
612 Savannah View Way
Chesterfield, MO, 63017
Welcome to 612 Savannah View Way – a luxurious 5-bedroom, 4.5-bath, 2-story home boasting 5,204 sq. ft. in the coveted Parkway West School District. This elegant residence features 18-ft ceilings, hardwood floors, and a private main floor office. The chef’s kitchen shines with granite countertops, premium stainless steel appliances, a butler’s pantry, a planning center, and a breakfast room opening to a bonus sun room. The Great Room features 18′ tall ceilings with an open staircase to the 2nd floor. The expansive master suite offers a walk-in closet and spa-like bath with a soaking tub and walk-in shower. Four additional bedrooms provide space for all. The finished lower level includes a media room, full bath, rec room, and exercise room. Relax on the new composite deck with stairs to grade. The 4-car finished garage features a tandem bay, electric car charging, and epoxy-coat floors. Schedule your private showing today! Professional photos by 5/19. Showings start 5/21.
Property Details
Price:
$1,350,000
MLS #:
MIS24066236
Status:
Active
Beds:
5
Baths:
5
Address:
612 Savannah View Way
Type:
Single Family
Subtype:
Single Family Residence
Subdivision:
Town & Country Crossing
Neighborhood:
168 – Parkway West
City:
Chesterfield
Listed Date:
May 19, 2025
State:
MO
Finished Sq Ft:
5,204
ZIP:
63017
Lot Size:
13,809 sqft / 0.32 acres (approx)
Year Built:
2015
Schools
School District:
Parkway C-2
Elementary School:
Henry Elem.
Middle School:
West Middle
High School:
Parkway West High
Interior
Appliances
Gas Water Heater
Bathrooms
4 Full Bathrooms, 1 Half Bathroom
Cooling
Central Air, Electric, Zoned
Fireplaces Total
1
Heating
Forced Air, Zoned, Natural Gas
Laundry Features
Main Level
Exterior
Architectural Style
Traditional, Other
Association Amenities
Common Ground, Trail(s)
Community Features
Lake, Sidewalks, Street Lights
Construction Materials
Brick Veneer, Hardi Plank Type, Stone Veneer
Exterior Features
Garden, Playground
Parking Features
Garage, Electric Vehicle Charging Station(s), Oversized, Tandem, Storage, Workshop in Garage
Parking Spots
4
Roof
Asphalt, Fiberglass
Financial
HOA Fee
$1,350
HOA Frequency
Annually
HOA Includes
Maintenance Parking/Roads, Common Area Maintenance, Other
HOA Name
Town & Country Estates
Tax Year
2024
Taxes
$9,637
Kahn & Busk Real Estate Partners have earned the top team spot at Coldwell Banker Premier Group for several years in a row! We are dedicated to helping our clients with all of their residential real estate needs. Whether you are a first time buyer or looking to downsize, we can help you with buying your next home and selling your current house. We have over 25 years of experience in the real estate industry in Eureka, St. Louis and surrounding areas.
More About KatherineMortgage Calculator
Map
Similar Listings Nearby
- 651 Kiefer Creek Road
Ballwin, MO$1,750,000
4.72 miles away
- 7 Terry Hill Lane
St Louis, MO$1,650,000
4.52 miles away
- 604 Glyn Cagny Road
Ballwin, MO$1,500,000
2.77 miles away
- 11912 Santino Court
Creve Coeur, MO$1,375,000
4.75 miles away
- 630 Pine Creek Drive
Town and Country, MO$1,365,000
2.09 miles away
- 821 Mason Wood Drive
St Louis, MO$1,350,000
1.87 miles away
- 351 Oak Stand Court
Chesterfield, MO$1,350,000
4.11 miles away
- 12935 Topping Estates Drive
Town and Country, MO$1,250,000
2.82 miles away
- 2024 Kingspointe Drive
Chesterfield, MO$1,250,000
4.49 miles away

612 Savannah View Way
Chesterfield, MO
LIGHTBOX-IMAGES

