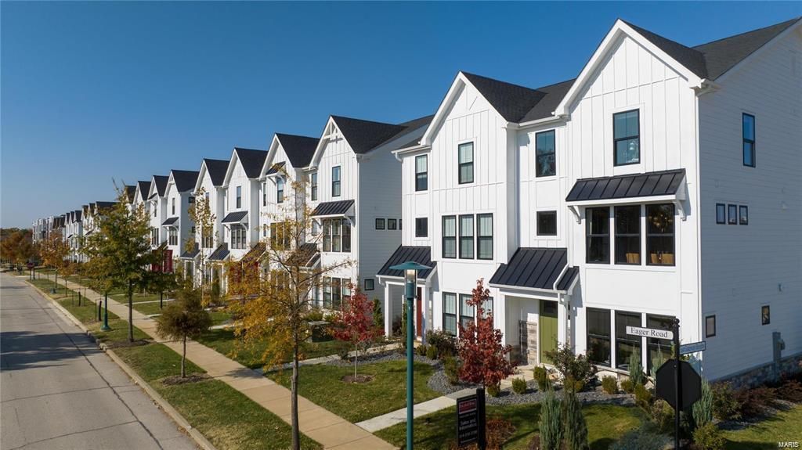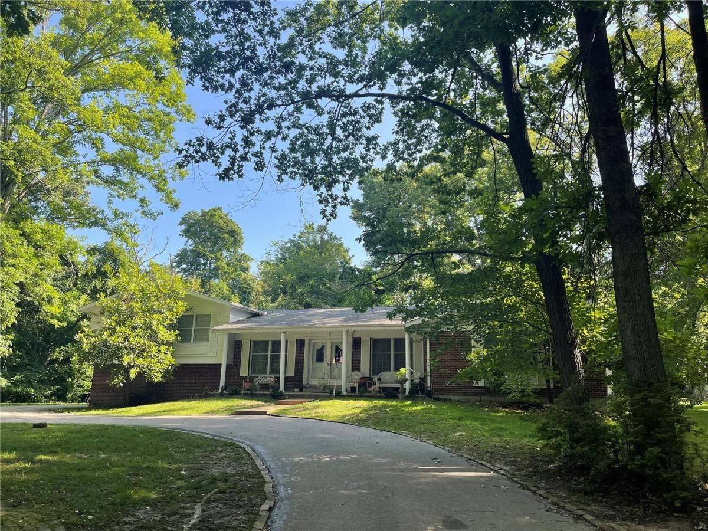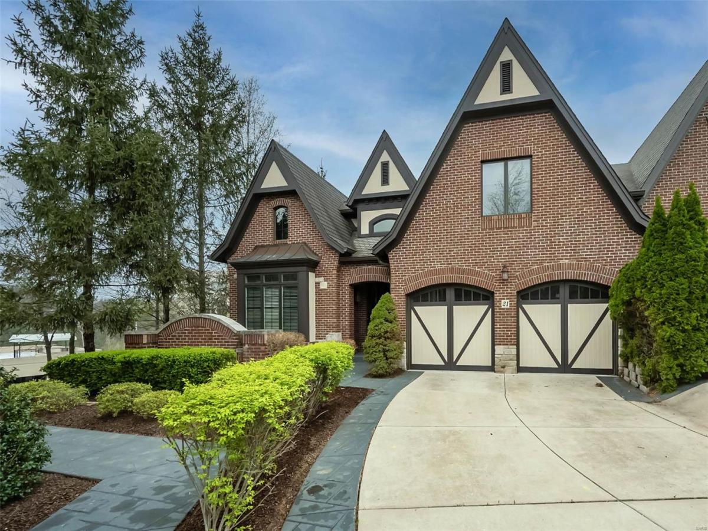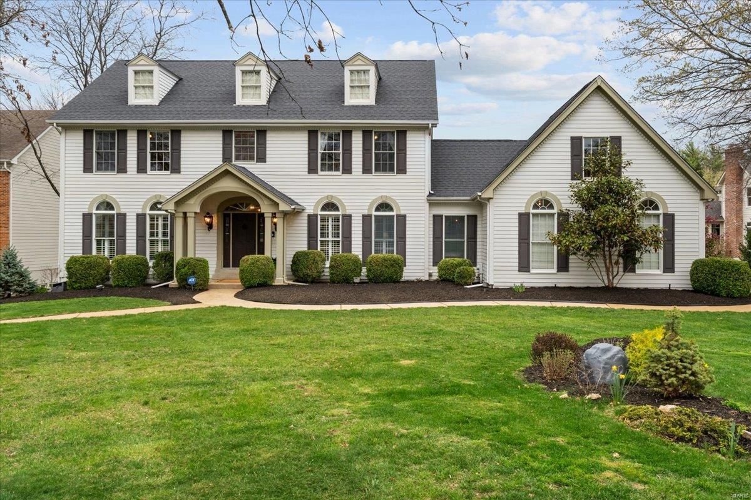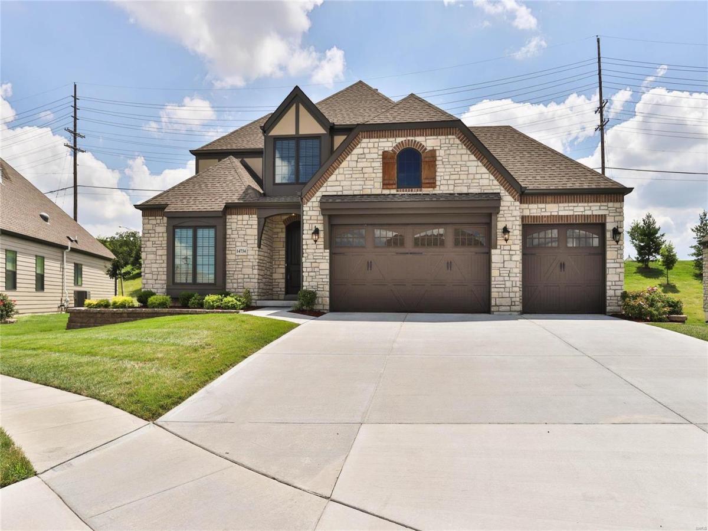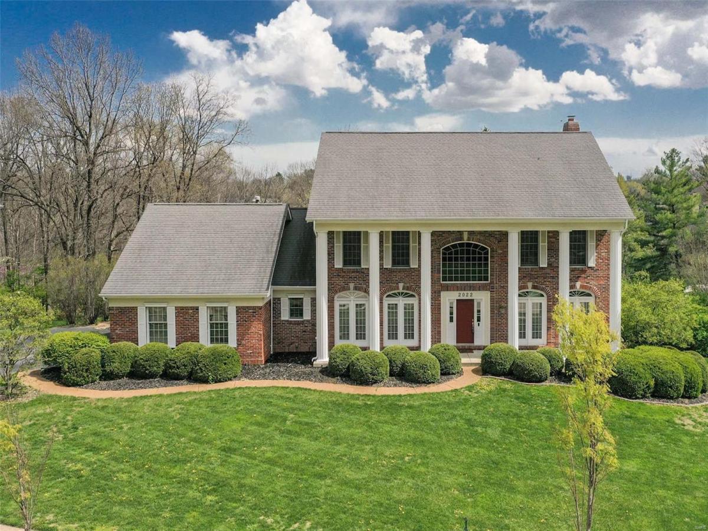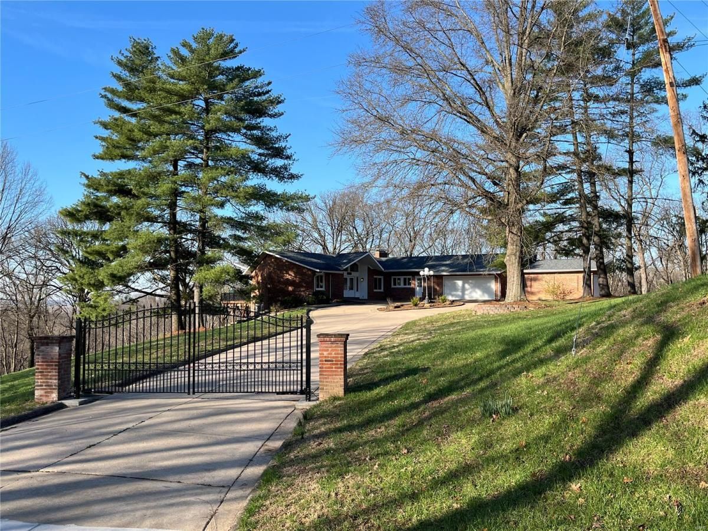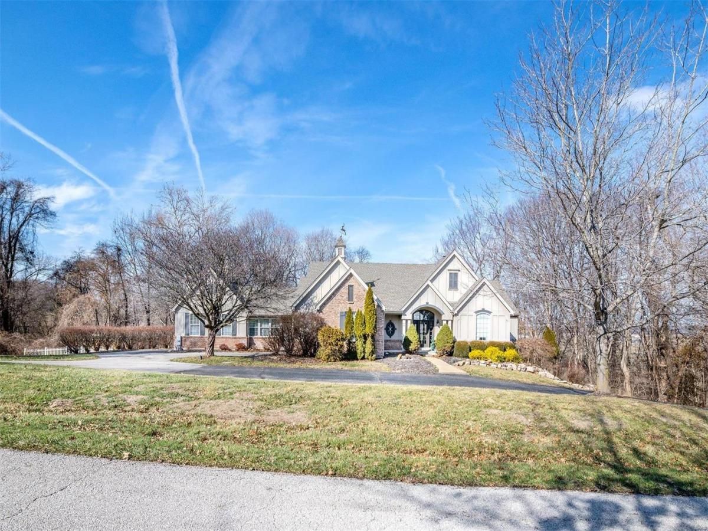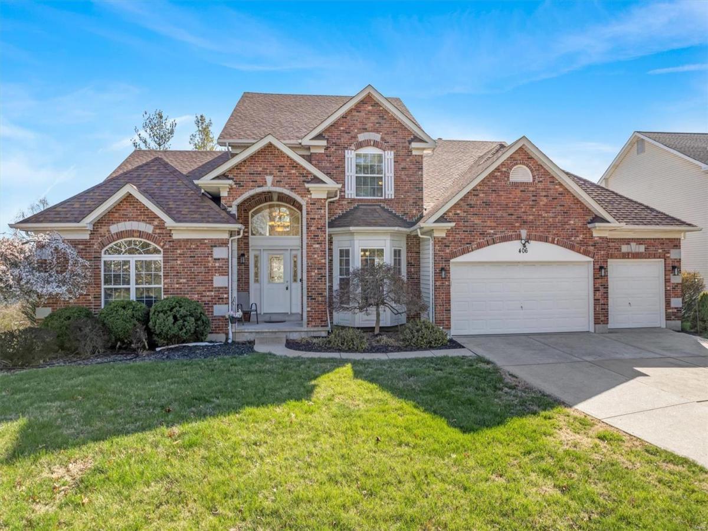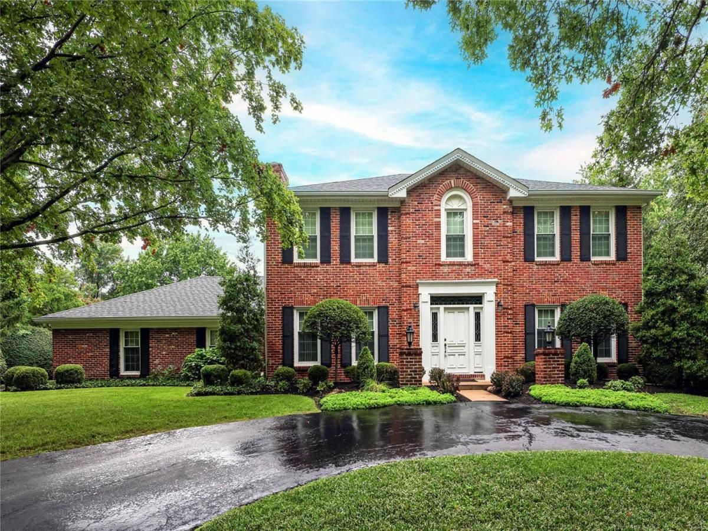$797,850
16534 Yellowwood Drive #48-302
Chesterfield, MO, 63017
Trendy new Clifton Modern Farmhouse plan by Fischer Homes in beautiful Wildhorse Village. This townhome features 3 levels of living space and offers a spacious open concept and spacious family room with fireplace. A well-appointed island kitchen with stainless steel appliances, upgraded cabinetry with soft close hinges, quartz counters and HUGE walk-in pantry on second floor along with a large formal dining room. On the third level you’ll find the homeowners retreat with an en suite that includes a double bowl vanity, oversized walk-in shower and walk-in closet. There are 2 additional bedrooms, a centrally located hall bathroom and laundry closet for easy laundry days. The main level has a spacious office and full bathroom and is equipped to function as a possible 4th bedroom. Enjoy the outdoors on your back deck. 2 bay rear entry garage.
Property Details
Price:
$797,850
MLS #:
MAR25024003
Status:
Active
Beds:
3
Baths:
4
Address:
16534 Yellowwood Drive #48-302
Type:
Single Family
Subtype:
Residential
Subdivision:
Wildhorse Village
Neighborhood:
Parkway Central
City:
Chesterfield
Listed Date:
Apr 17, 2025
State:
MO
Finished Sq Ft:
2,370
ZIP:
63017
Schools
School District:
Parkway C-2
Elementary School:
Shenandoah Valley Elem.
Middle School:
Central Middle
High School:
Parkway Central High
Interior
Appliances
Dishwasher, Disposal, Electric Cooktop, Microwave, Stainless Steel Appliance(s), Wall Oven
Bathrooms
3 Full Bathrooms, 1 Half Bathroom
Cooling
Electric
Fireplaces Total
1
Heating
Forced Air
Exterior
Architectural Style
Traditional
Construction Materials
Fiber Cement
Parking Features
Attached Garage, Garage Door Opener
Financial
HOA Fee
$335
HOA Frequency
Monthly
Tax Year
2025
Kahn & Busk Real Estate Partners have earned the top team spot at Coldwell Banker Premier Group for several years in a row! We are dedicated to helping our clients with all of their residential real estate needs. Whether you are a first time buyer or looking to downsize, we can help you with buying your next home and selling your current house. We have over 25 years of experience in the real estate industry in Eureka, St. Louis and surrounding areas.
More About KatherineMortgage Calculator
Map
Similar Listings Nearby
- 17421 Private Valley Lane
Chesterfield, MO$1,000,000
2.67 miles away
- 1043 Greystone Manor Parkway
Chesterfield, MO$995,000
3.38 miles away
- 21 Upper Conway Ct Court
Chesterfield, MO$995,000
1.89 miles away
- 16049 Wilson Manor Drive
Chesterfield, MO$975,000
1.45 miles away
- 14734 Schoettler Grove Court
Chesterfield, MO$975,000
3.74 miles away
- 2022 Brook Hill Court
Chesterfield, MO$899,900
3.12 miles away
- 603 Jacobs Station Road
St Charles, MO$890,000
3.80 miles away
- 194 Fick Farm Road
Chesterfield, MO$869,900
4.59 miles away
- 406 Clayton Hollow Drive
Wildwood, MO$850,000
3.93 miles away
- 14643 Chermoore Drive
Chesterfield, MO$849,000
3.29 miles away

16534 Yellowwood Drive #48-302
Chesterfield, MO
LIGHTBOX-IMAGES

