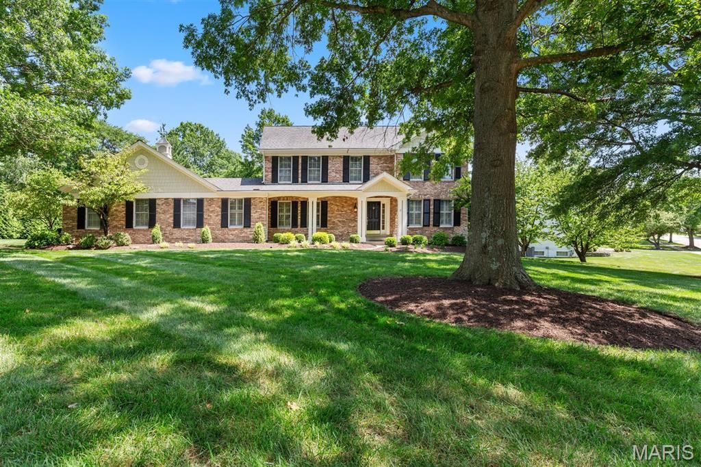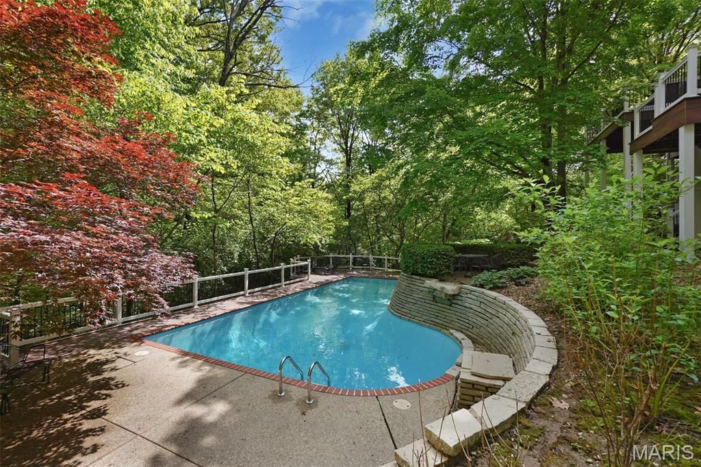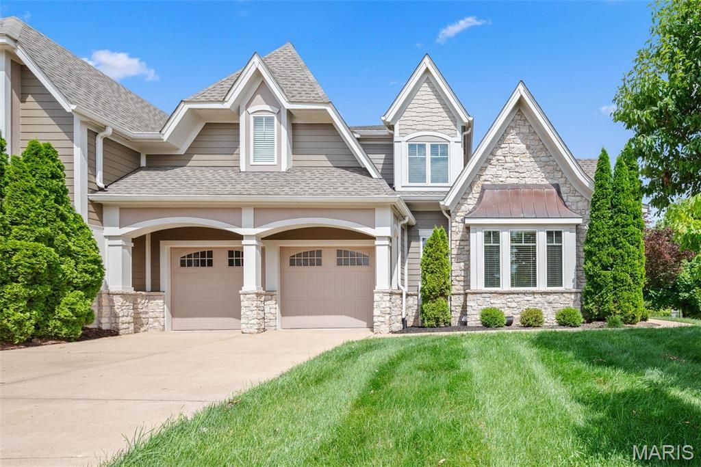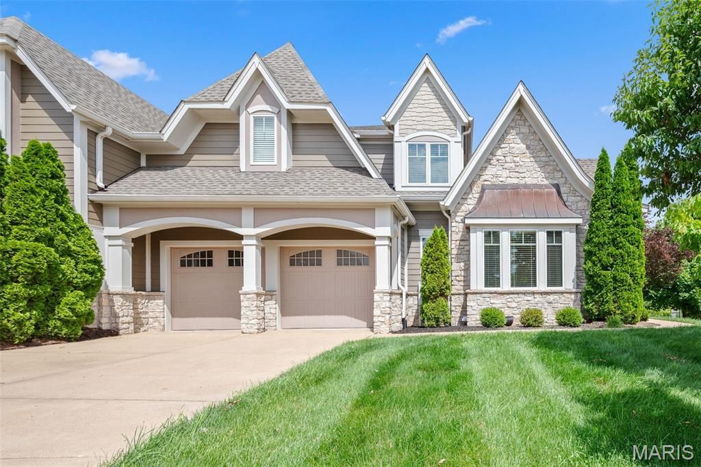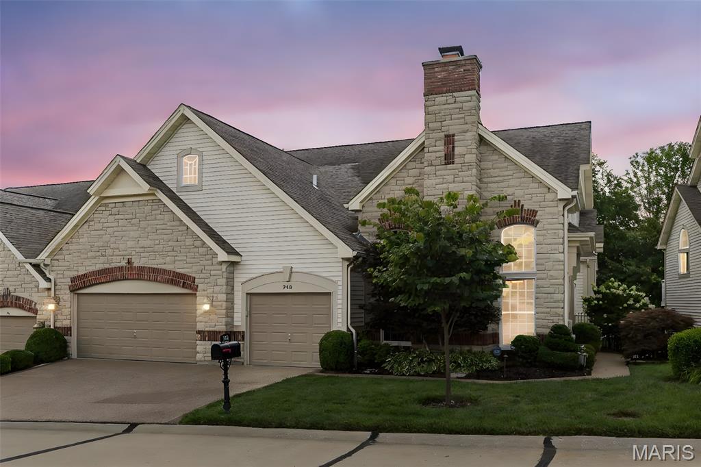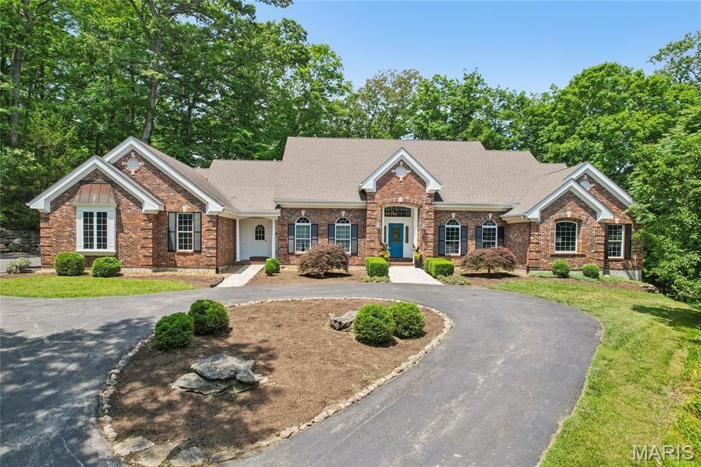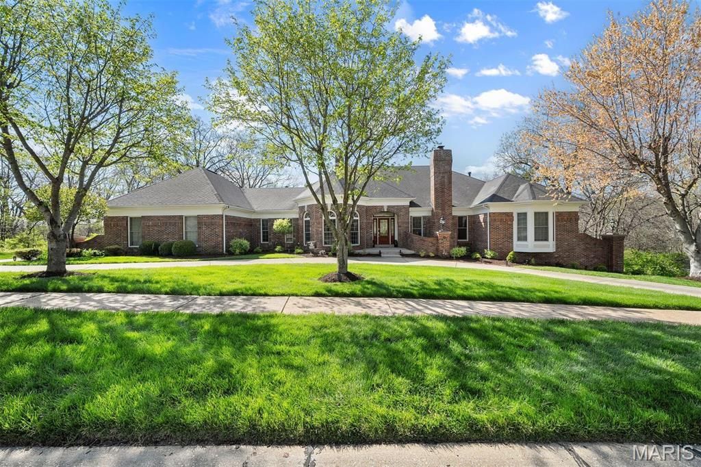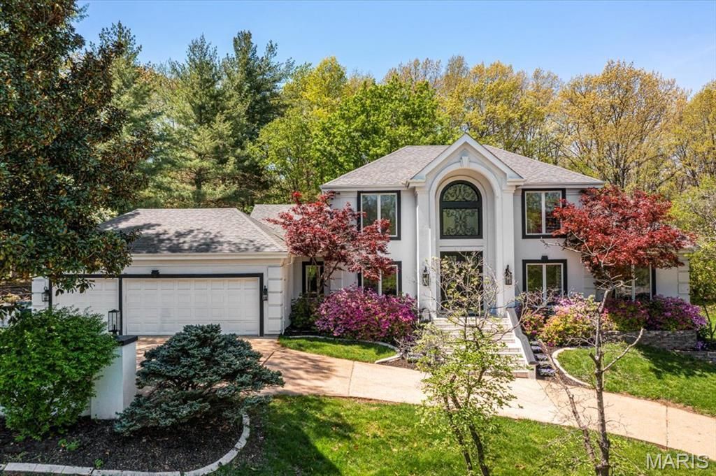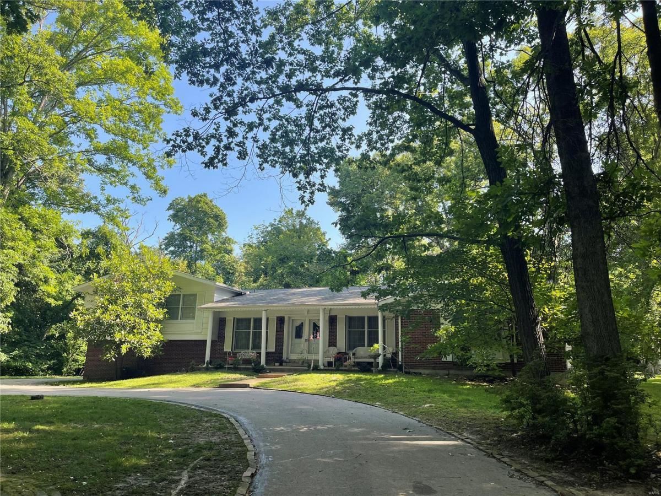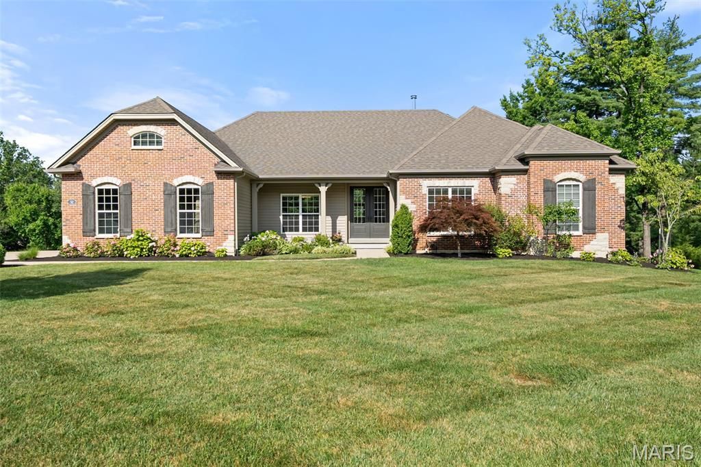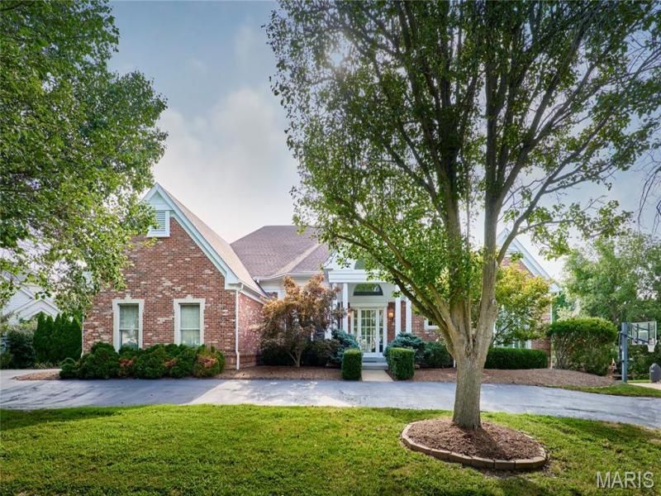$925,000
2032 Wilson Ridge Lane
Chesterfield, MO, 63005
Welcome to your dream home in the coveted Wilson Farms Estates! This beautifully crafted DeShetler-built residence features solid brick and Hardie Board construction, making it a perfect family sanctuary.
Step inside to find a warm atmosphere with an open flow from the upgraded kitchen to the spacious great room. The remodeled kitchen (2017) boasts an Azul aran granite island and quartz side counters, offering ample storage for all your culinary needs. A striking beamed ceiling connects the kitchen to the family room, enhancing the home’s charm.
Enjoy the comfort of two new furnaces and air conditioning units (2021) and a new water heater (2023). The elegance continues with all-new hardwood floors upstairs (2023) and a renovated master bath with a vaulted ceiling for added luxury.
The expansive screened porch overlooks a serene, peaceful backyard with space for a future pool, complemented by a sprinkler system for lush landscaping. The finished lower level features a wet bar, surround sound, workout area, and ample storage, including a cedar closet. With two cozy fireplaces—one in the family room and another in the lower level—this home is perfect for lasting memories.
Outside, new masonry stonework and two patios (2023) create an ideal setting for gatherings. Located in the desirable Wilson Farm Estates with easy access to Chesterfield’s amenities & Highway 64/40.
This move-in-ready home, drenched in natural light, is waiting for you to make it your own!
Step inside to find a warm atmosphere with an open flow from the upgraded kitchen to the spacious great room. The remodeled kitchen (2017) boasts an Azul aran granite island and quartz side counters, offering ample storage for all your culinary needs. A striking beamed ceiling connects the kitchen to the family room, enhancing the home’s charm.
Enjoy the comfort of two new furnaces and air conditioning units (2021) and a new water heater (2023). The elegance continues with all-new hardwood floors upstairs (2023) and a renovated master bath with a vaulted ceiling for added luxury.
The expansive screened porch overlooks a serene, peaceful backyard with space for a future pool, complemented by a sprinkler system for lush landscaping. The finished lower level features a wet bar, surround sound, workout area, and ample storage, including a cedar closet. With two cozy fireplaces—one in the family room and another in the lower level—this home is perfect for lasting memories.
Outside, new masonry stonework and two patios (2023) create an ideal setting for gatherings. Located in the desirable Wilson Farm Estates with easy access to Chesterfield’s amenities & Highway 64/40.
This move-in-ready home, drenched in natural light, is waiting for you to make it your own!
Property Details
Price:
$925,000
MLS #:
MIS25046086
Status:
Pending
Beds:
4
Baths:
4
Address:
2032 Wilson Ridge Lane
Type:
Single Family
Subtype:
Single Family Residence
Subdivision:
Wilson Farm Estates 2
Neighborhood:
348 – Marquette
City:
Chesterfield
Listed Date:
Jul 18, 2025
State:
MO
Finished Sq Ft:
4,474
ZIP:
63005
Year Built:
1984
Schools
School District:
Rockwood R-VI
Elementary School:
Kehrs Mill Elem.
Middle School:
Crestview Middle
High School:
Marquette Sr. High
Interior
Appliances
E N E R G Y S T A R Qualified Appliances, Stainless Steel Appliance(s), Gas Cooktop, E N E R G Y S T A R Qualified Dishwasher, Disposal, Freezer, Humidifier, Ice Maker, Microwave, Gas Oven, Range Hood, Refrigerator, E N E R G Y S T A R Qualified Refrigerator, Water Heater, E N E R G Y S T A R Qualified Water Heater, Gas Water Heater, Water Softener
Bathrooms
3 Full Bathrooms, 1 Half Bathroom
Cooling
Central Air, Electric, Humidity Control, Zoned
Fireplaces Total
2
Flooring
Carpet, Hardwood, Marble
Heating
Forced Air, Natural Gas, Zoned
Laundry Features
Laundry Room, Main Level
Exterior
Architectural Style
Traditional
Association Amenities
None
Community Features
Sidewalks, Street Lights, Storm Sewer
Construction Materials
Brick, Cement Siding, Frame
Exterior Features
Entry Steps/ Stairs, Lighting, Private Entrance, Private Yard, Rain Gutters
Other Structures
None
Parking Features
Additional Parking, Attached, Direct Access, Driveway, Garage, Garage Door Opener, Garage Faces Rear, Inside Entrance, On Street, Side By Side
Roof
Asphalt, Composition, Shingle
Security Features
Fire Alarm
Financial
HOA Fee
$350
HOA Frequency
Annually
HOA Includes
Maintenance Grounds, Maintenance Parking/Roads, Repairs
HOA Name
N/A
Tax Year
2024
Taxes
$8,059
Kahn & Busk Real Estate Partners have earned the top team spot at Coldwell Banker Premier Group for several years in a row! We are dedicated to helping our clients with all of their residential real estate needs. Whether you are a first time buyer or looking to downsize, we can help you with buying your next home and selling your current house. We have over 25 years of experience in the real estate industry in Eureka, St. Louis and surrounding areas.
More About KatherineMortgage Calculator
Map
Similar Listings Nearby
- 1508 Pacland Ridge Court
Chesterfield, MO$1,200,000
1.85 miles away
- 411 Maple Rise Path
Chesterfield, MO$1,200,000
1.68 miles away
- 411 Maple Rise Path
Chesterfield, MO$1,200,000
1.68 miles away
- 740 Stonebluff Court
Chesterfield, MO$1,200,000
1.31 miles away
Wildwood, MO$1,100,000
4.04 miles away
- 1416 Haarman Oak Drive
Wildwood, MO$1,095,000
2.35 miles away
- 1909 Shepard Road
Wildwood, MO$1,050,000
3.40 miles away
- 17421 Private Valley Lane
Chesterfield, MO$1,000,000
2.36 miles away
- 32 Chesterton Lane
Chesterfield, MO$1,000,000
2.59 miles away
- 16350 Champion Drive
Chesterfield, MO$1,000,000
0.27 miles away

2032 Wilson Ridge Lane
Chesterfield, MO
LIGHTBOX-IMAGES

