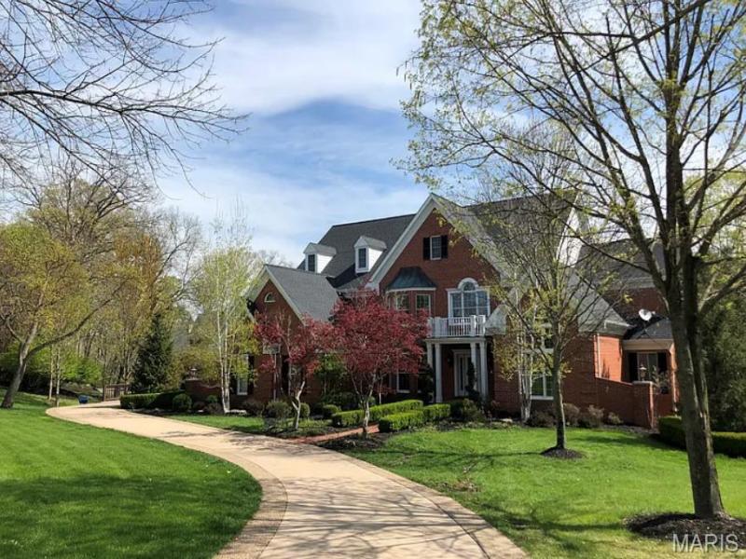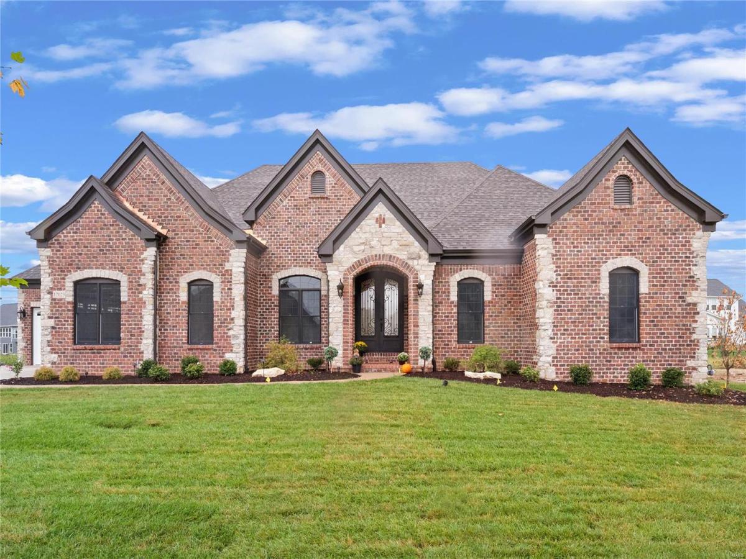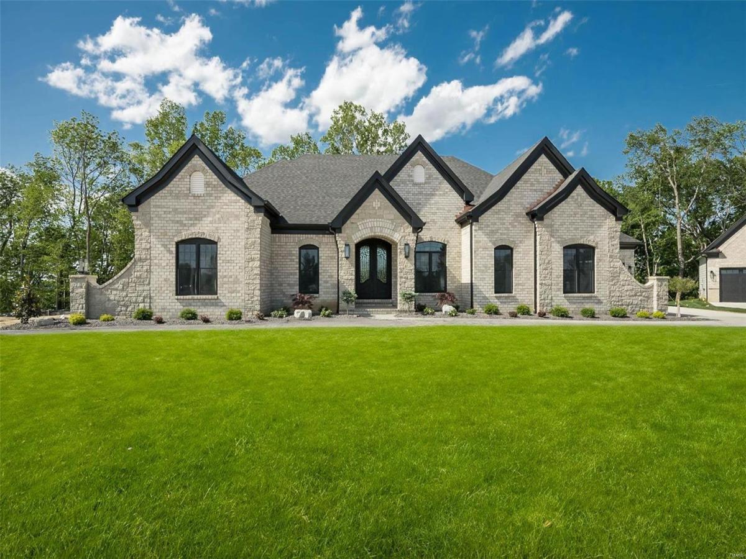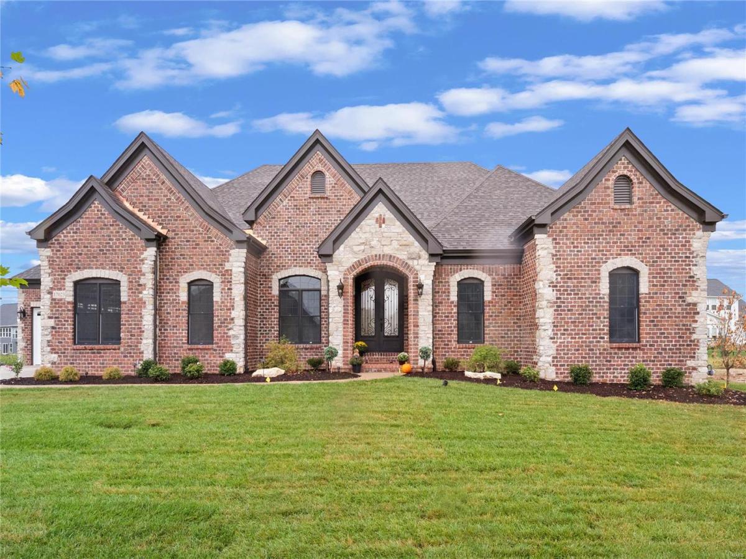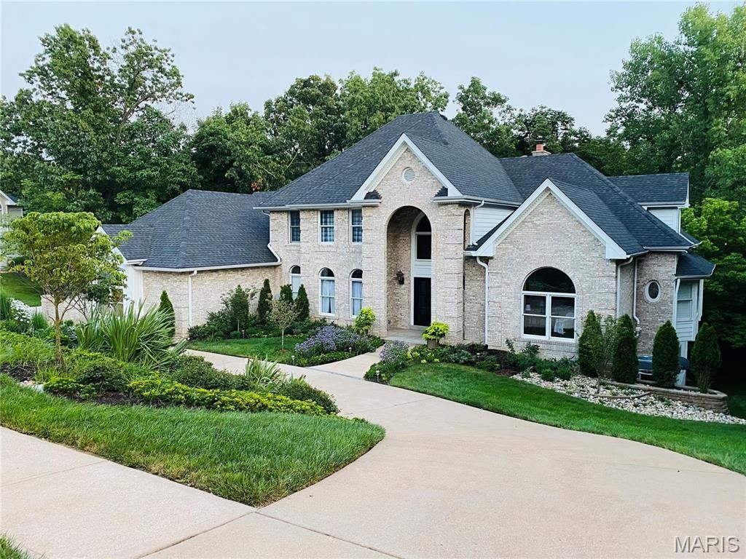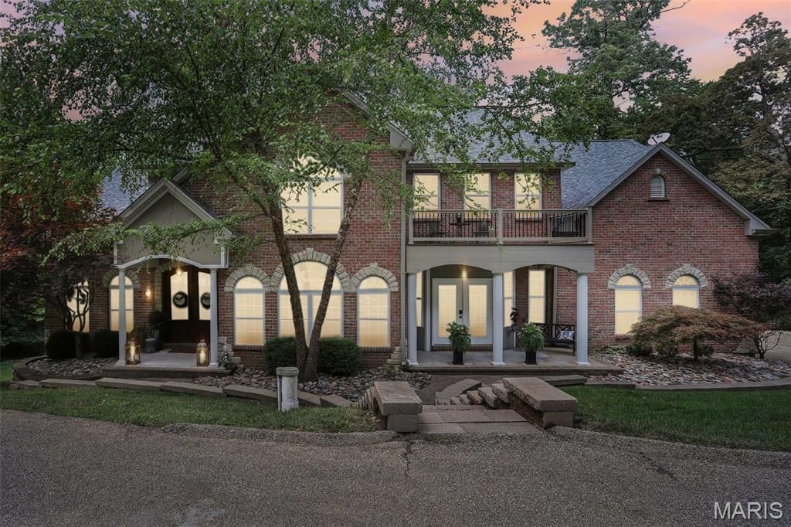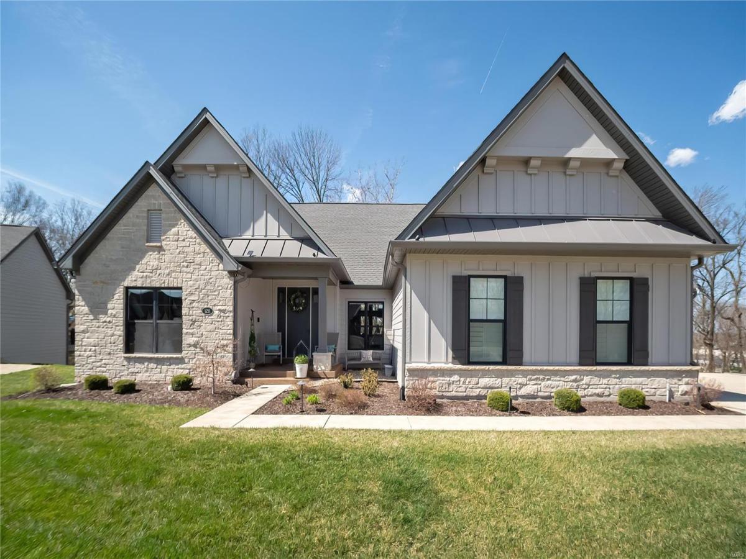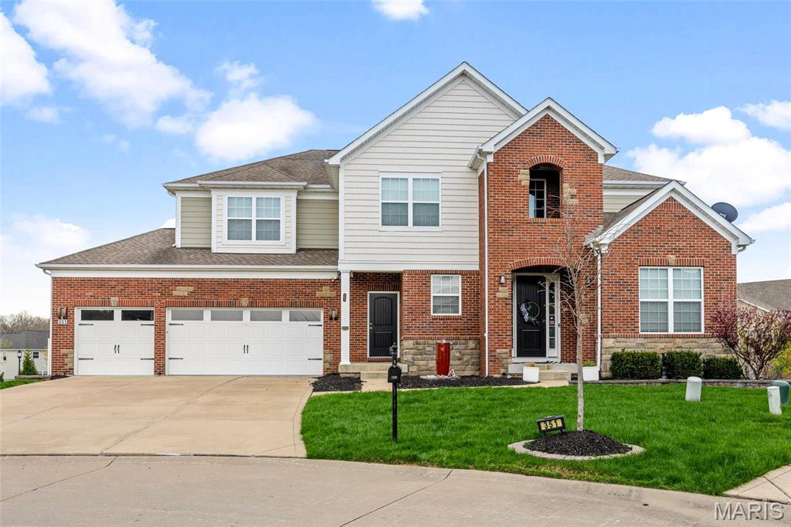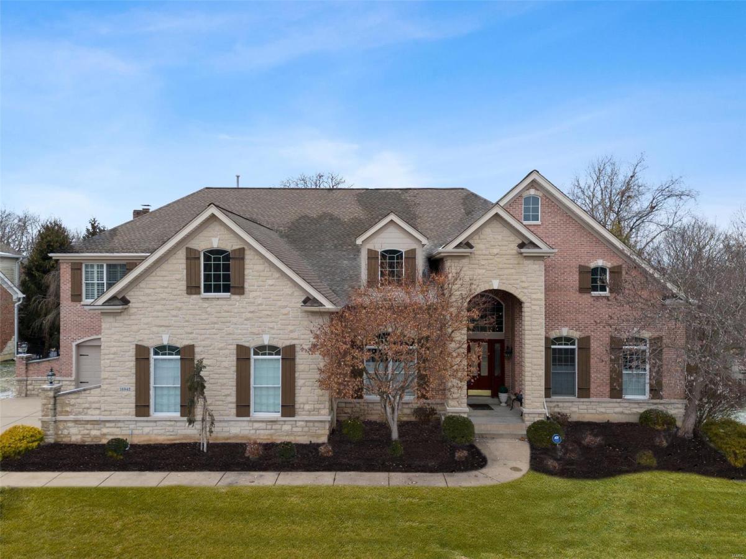$1,290,000
2024 Kingspointe Drive
Clarkson Valley, MO, 63005
You’ll fall in love with the easy flow of this beautiful home in Kingspointe! Two-story foyer features a dramatic staircase, & leads into a stunning great room w/the best natural view in Clarkson Valley! Main-floor primary has sleek LVP floors and two huge WI closets. Gorgeous primary bath has vaulted ceilings and 2 skylights for fantastic natural light! An adjoining wood-paneled study boasts a dramatic wall of built-ins & a wet bar! Formal dining room with bay window overlooks the lush, landscaped front yard. Check out the custom wine room! Chef’s kitchen has a large pantry, double wall ovens, center island & a hearth room ideal for casual dining! Large, bright laundry room just off the kitchen. Four BRs on the 2nd floor, all with updated baths and beautiful laminate floors – no carpet! The LL features a full bath, a SAUNA, media room, game room and cozy family room w/FP. Two decks in back, plus a seating area, perfect for firepits & stargazing! Showings start at OH Sun, Apr 13th! Additional Rooms: Mud Room
Property Details
Price:
$1,290,000
MLS #:
MIS25019886
Status:
Active
Beds:
5
Baths:
7
Address:
2024 Kingspointe Drive
Type:
Single Family
Subtype:
Single Family Residence
Subdivision:
Kingspointe
Neighborhood:
348 – Marquette
City:
Clarkson Valley
Listed Date:
May 8, 2025
State:
MO
Finished Sq Ft:
5,751
ZIP:
63005
Lot Size:
43,560 sqft / 1.00 acres (approx)
Year Built:
1990
Schools
School District:
Rockwood R-VI
Elementary School:
Kehrs Mill Elem.
Middle School:
Crestview Middle
High School:
Marquette Sr. High
Interior
Appliances
Dishwasher, Disposal, Double Oven, Cooktop, Down Draft, Dryer, Microwave, Refrigerator, Stainless Steel Appliance(s), Wall Oven, Washer, Wine Cooler, Gas Water Heater
Bathrooms
5 Full Bathrooms, 2 Half Bathrooms
Cooling
Attic Fan, Ceiling Fan(s), Central Air, Electric
Fireplaces Total
3
Heating
Forced Air, Zoned, Natural Gas
Laundry Features
Main Level
Exterior
Architectural Style
Other, Traditional
Exterior Features
Barbecue, Entry Steps/ Stairs
Parking Features
Attached, Garage, Garage Door Opener, Off Street
Parking Spots
3
Security Features
Security Lights
Financial
HOA Fee
$1,100
HOA Frequency
Annually
Tax Year
2024
Taxes
$12,151
Kahn & Busk Real Estate Partners have earned the top team spot at Coldwell Banker Premier Group for several years in a row! We are dedicated to helping our clients with all of their residential real estate needs. Whether you are a first time buyer or looking to downsize, we can help you with buying your next home and selling your current house. We have over 25 years of experience in the real estate industry in Eureka, St. Louis and surrounding areas.
More About KatherineMortgage Calculator
Map
Similar Listings Nearby
- 753 Silver Buck Lane
Chesterfield, MO$1,640,000
2.47 miles away
- 805 Silver Buck Lane
Chesterfield, MO$1,640,000
2.49 miles away
- 744 Silver Buck Lane
Chesterfield, MO$1,640,000
2.44 miles away
- 973 Tara Court
Chesterfield, MO$1,539,000
2.71 miles away
- 1424 Haarman Oak Dr
Wildwood, MO$1,495,000
1.78 miles away
- 1002 Chesterfield Forest Drive
Wildwood, MO$1,399,900
2.71 miles away
- 1211 Gooseberry Lane
Chesterfield, MO$1,389,000
1.86 miles away
- 351 Oak Stand Court
Chesterfield, MO$1,350,000
1.93 miles away
- 16842 Eagle Bluff Court
Chesterfield, MO$1,295,000
1.14 miles away

2024 Kingspointe Drive
Clarkson Valley, MO
LIGHTBOX-IMAGES

