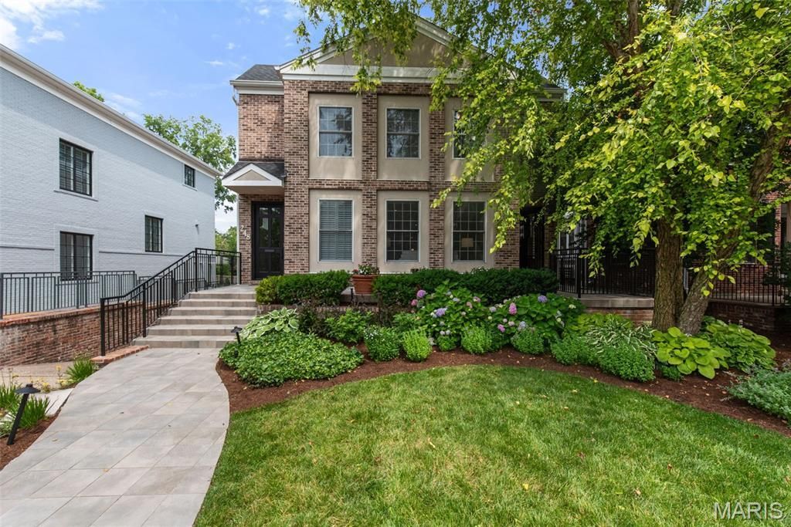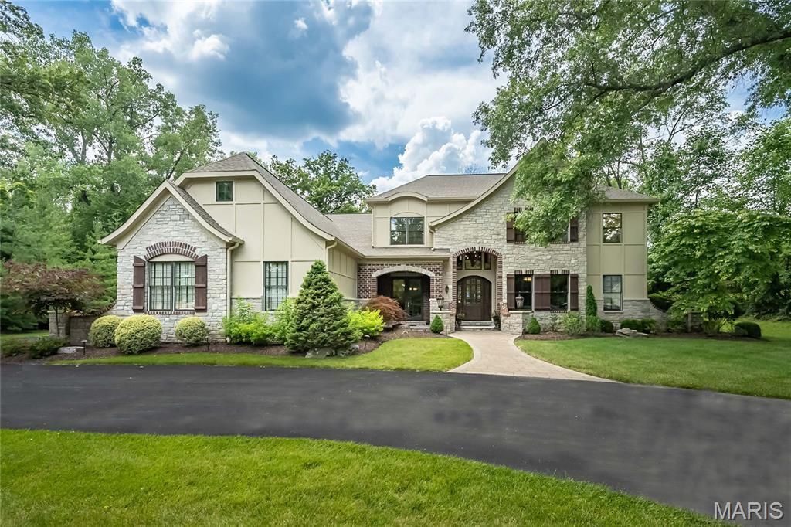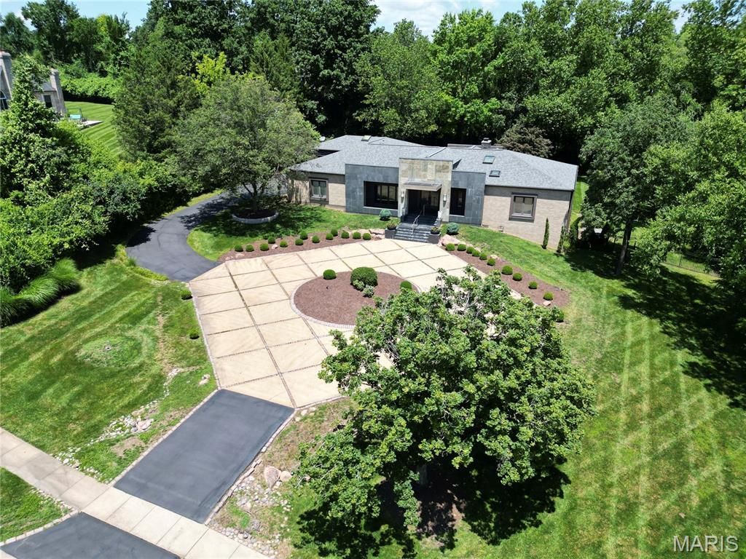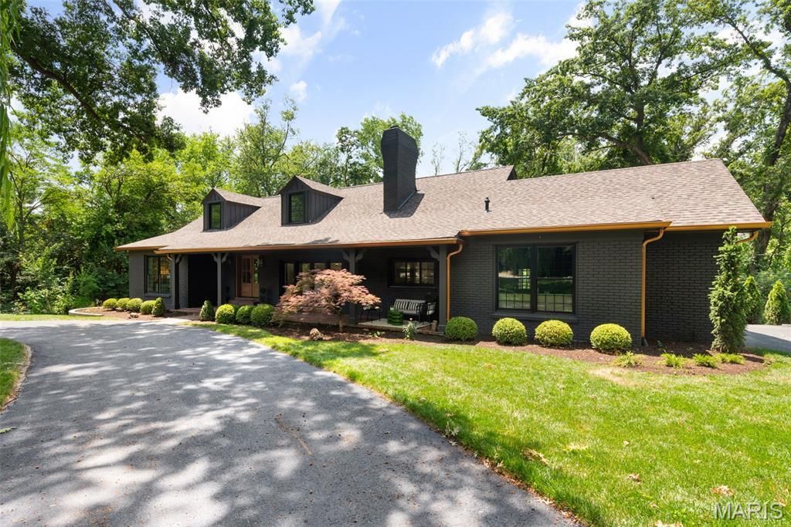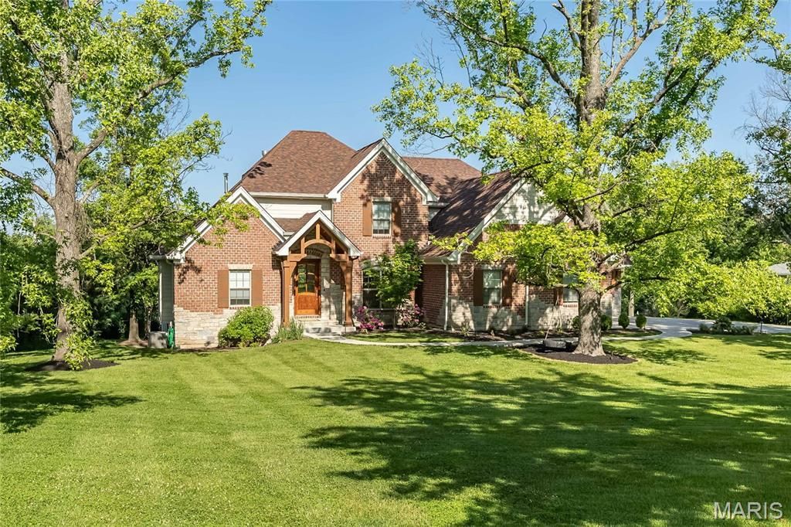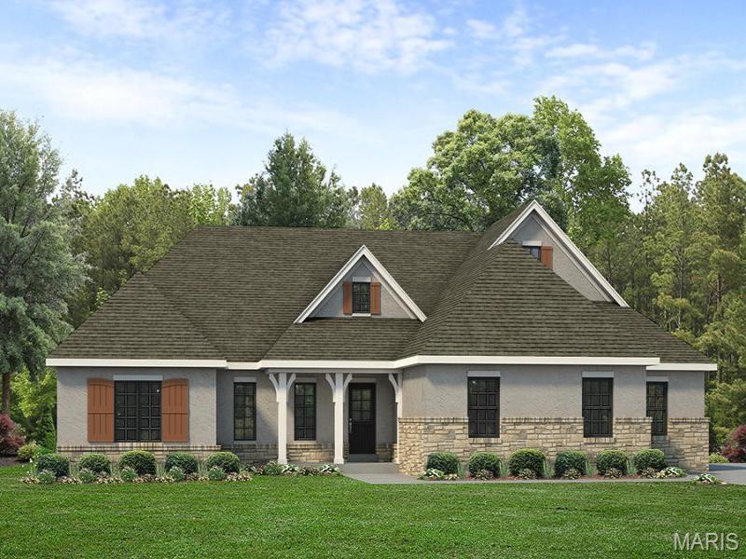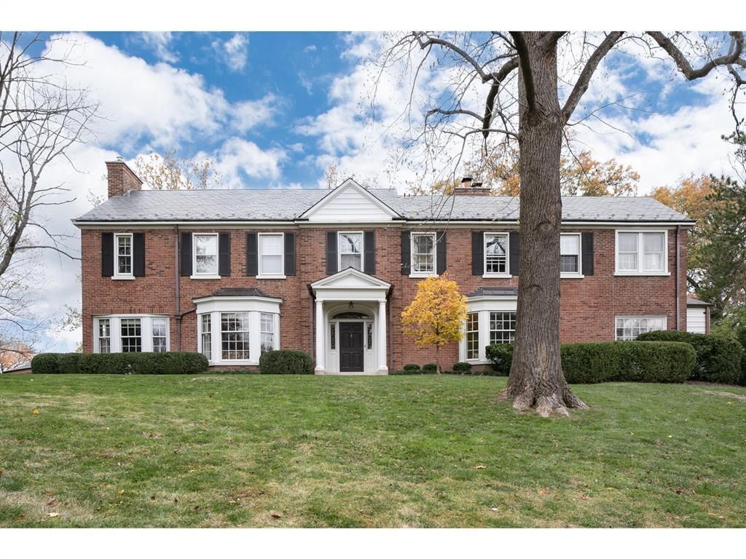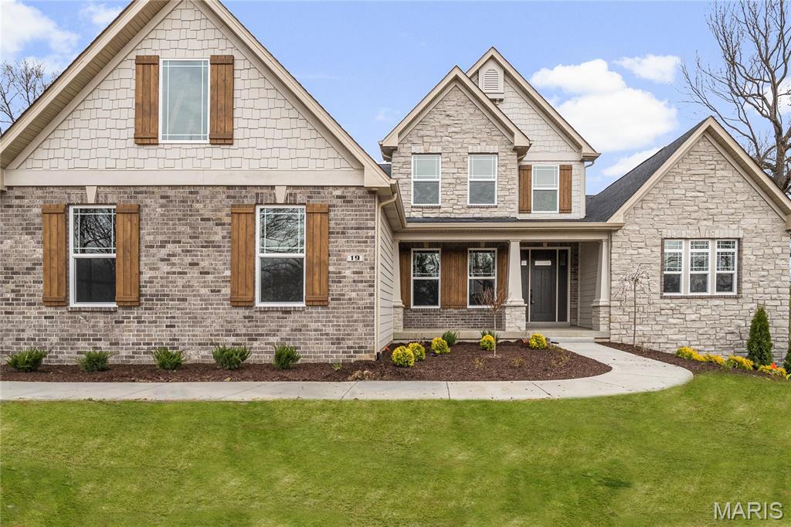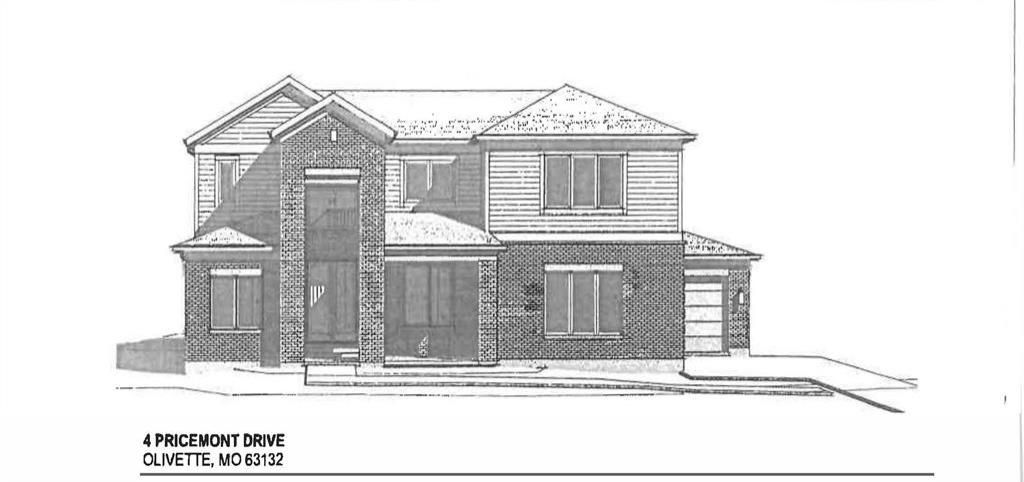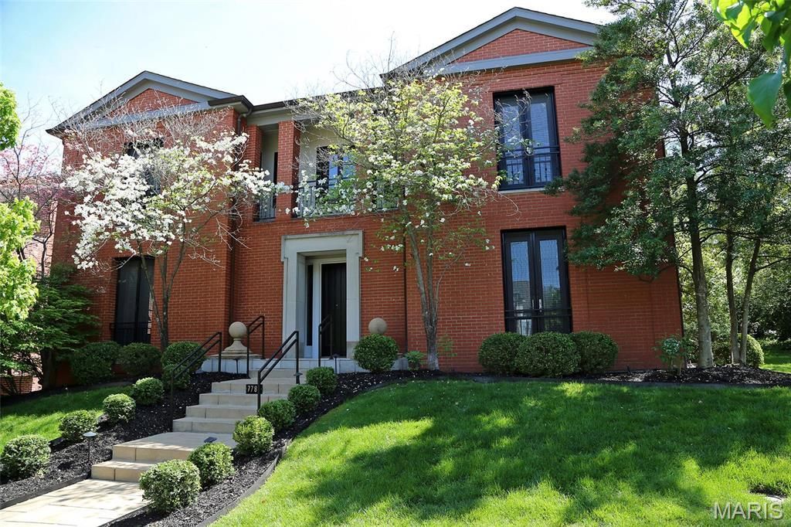$1,790,000
248 Gay Avenue
Clayton, MO, 63105
Exceptional Clayton estate is sophisticated elegance at its finest. This classy 4 bed, 6 bath home has over 4300 sq ft of living space surrounded by beautifully manicured grounds w/multiple outdoor living areas. You immediately appreciate the stunning exterior, spectacular hardwoods, complimentary color palette & vastness of this immaculate residence. The large living rm is the main level hub offering easy access to the surrounding rooms w/a gorgeous fireplace taking center stage. Saunter outside for a cocktail under the plank ceiling, flip on the big game & settle in under the gentle breeze of the ceiling fan on the covered porch oasis. Pocket & French doors create a private den that offers double door walkout to wrap around porch. Whip up your favorite recipes in the well-appointed kitchen & gather in the formal dining rm or dine al fresco on the rear deck. Laundry, 2 half baths & an elevator round out the main. Upstairs are 4 beds, including a grand primary suite featuring a massive walk-in closet w/custom organizers & center island dresser; and a luxurious bath with his/her vanities, steam shower, jetted soaker tub & heated floors. Additional bed w/ensuite bath & 2 remaining beds share a full bath. Lower level gym, full bath, heated driveway & tuck under 2 car garage. Across the street from Clayton Center and surrounded by executive-level employment hubs & upscale dining. Seize the opportunity for an unparalleled lifestyle in one of the region’s most exclusive enclaves.
Property Details
Price:
$1,790,000
MLS #:
MIS25041321
Status:
Active
Beds:
4
Baths:
6
Address:
248 Gay Avenue
Type:
Single Family
Subtype:
Single Family Residence
Subdivision:
Clayton Gardens 4
Neighborhood:
226 – Clayton
City:
Clayton
Listed Date:
Jun 18, 2025
State:
MO
Finished Sq Ft:
4,355
ZIP:
63105
Year Built:
1999
Schools
School District:
Clayton
Elementary School:
Meramec Elem.
Middle School:
Wydown Middle
High School:
Clayton High
Interior
Appliances
Stainless Steel Appliance(s), Gas Cooktop, Dishwasher, Disposal, Dryer, Humidifier, Microwave, Built- In Electric Oven, Refrigerator, Trash Compactor, Washer, Gas Water Heater, Water Softener
Bathrooms
4 Full Bathrooms, 2 Half Bathrooms
Cooling
Attic Fan, Ceiling Fan(s), Central Air, Electric, Multi Units, Zoned
Fireplaces Total
1
Flooring
Ceramic Tile, Wood
Heating
Forced Air, Natural Gas, Zoned
Laundry Features
Electric Dryer Hookup, Gas Dryer Hookup, Laundry Room, Main Level, Washer Hookup
Exterior
Architectural Style
Contemporary, Traditional
Construction Materials
Brick, Stucco
Exterior Features
Entry Steps/ Stairs, Lighting, Private Yard
Other Structures
None
Parking Features
Additional Parking, Attached, Driveway, Garage, Garage Door Opener, Garage Faces Side, Heated Driveway, Inside Entrance, Off Street, Oversized, Workshop in Garage
Parking Spots
4
Roof
Architectural Shingle
Financial
Tax Year
2024
Taxes
$16,636
Kahn & Busk Real Estate Partners have earned the top team spot at Coldwell Banker Premier Group for several years in a row! We are dedicated to helping our clients with all of their residential real estate needs. Whether you are a first time buyer or looking to downsize, we can help you with buying your next home and selling your current house. We have over 25 years of experience in the real estate industry in Eureka, St. Louis and surrounding areas.
More About KatherineMortgage Calculator
Map
Similar Listings Nearby
- 21 Lynnbrook Road
St Louis, MO$2,300,000
3.72 miles away
- 11239 Mosley Hill Drive
St Louis, MO$2,175,000
4.32 miles away
- 9 Sumac Lane
St Louis, MO$1,950,000
1.46 miles away
- 111 N Mosley Road
St Louis, MO$1,875,000
4.42 miles away
- 11 North Tealbrook Drive
St Louis, MO$1,827,349
2.93 miles away
- 15 Briarcliff Road
Ladue, MO$1,800,000
1.65 miles away
- 19 Beaver Drive
Creve Coeur, MO$1,798,376
2.92 miles away
- 4 Pricemont Drive
St Louis, MO$1,795,000
1.19 miles away
- 7788 Pershing Avenue
Clayton, MO$1,750,000
0.66 miles away

248 Gay Avenue
Clayton, MO
LIGHTBOX-IMAGES

