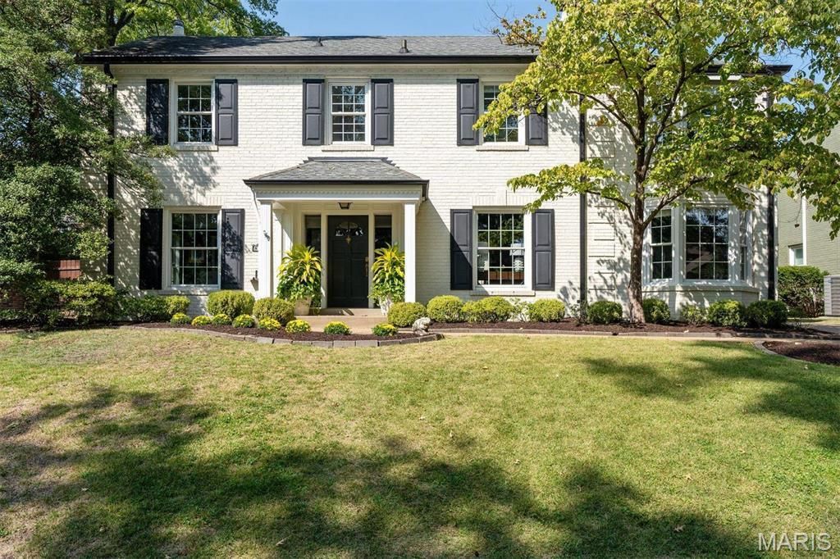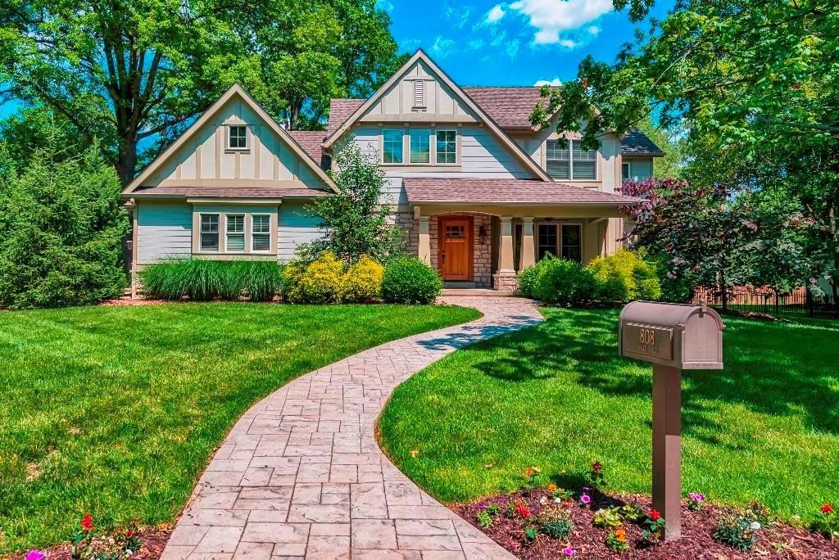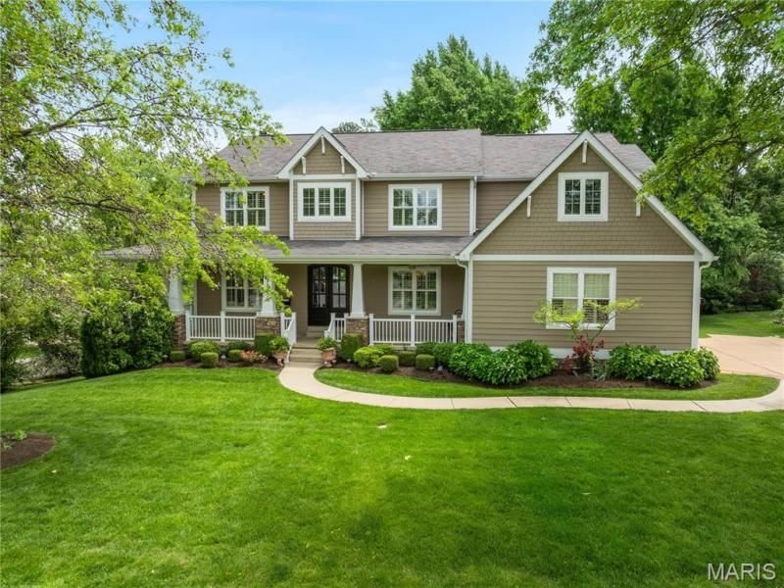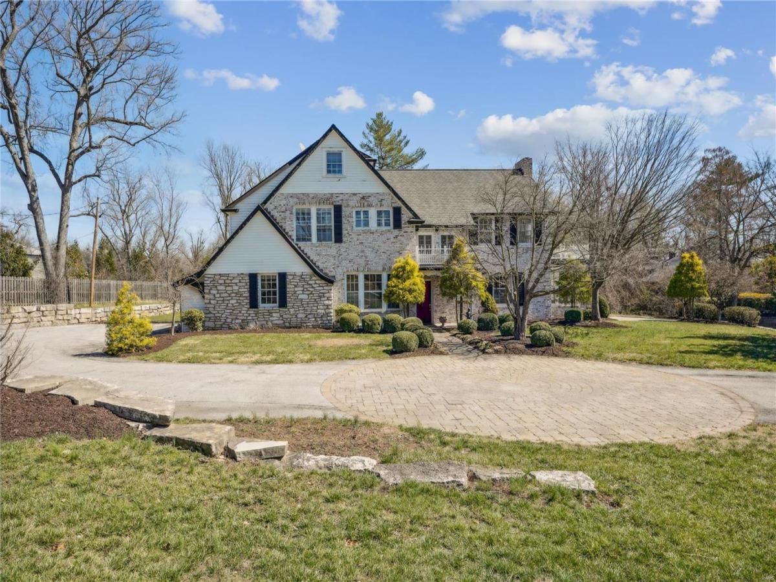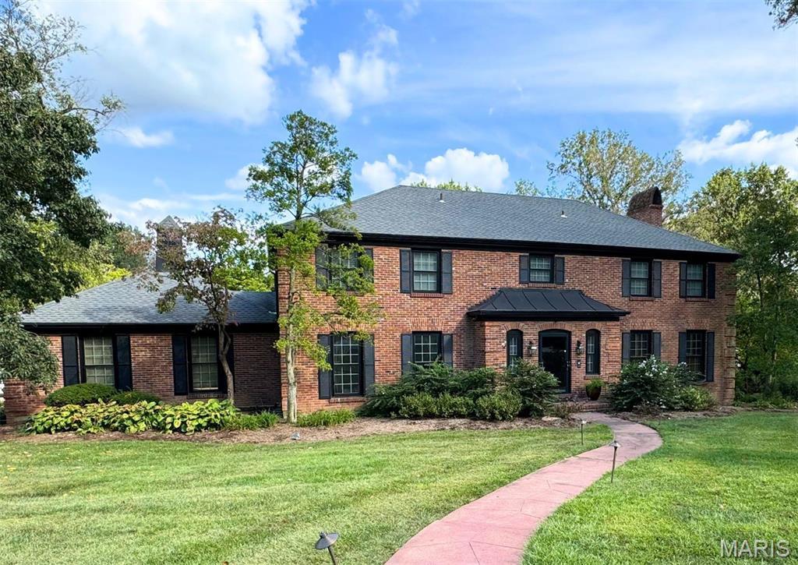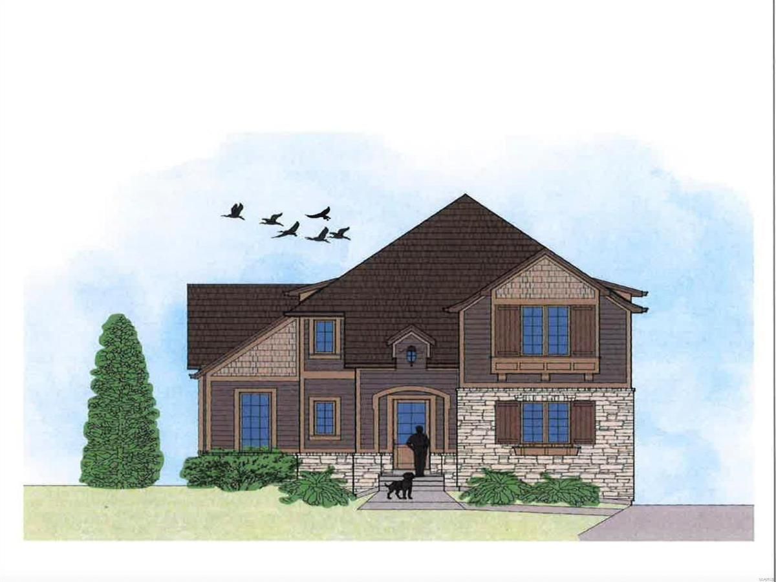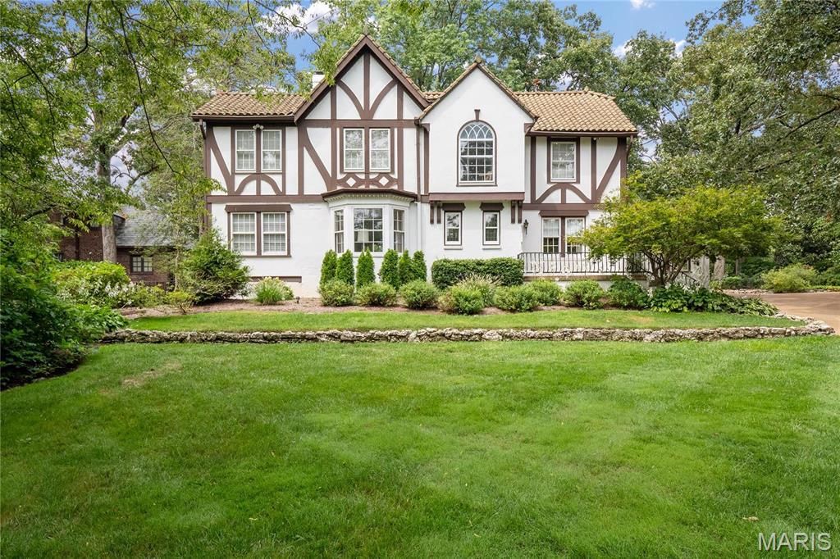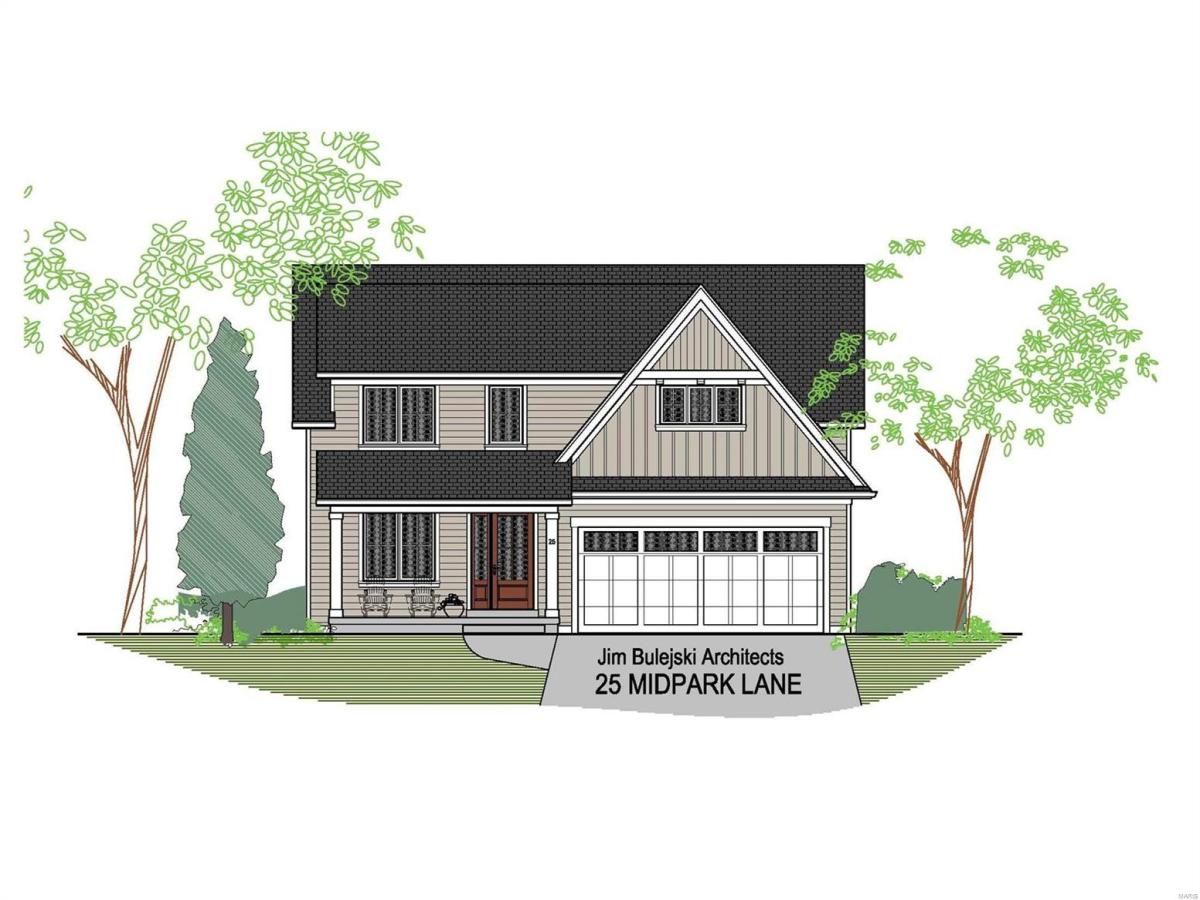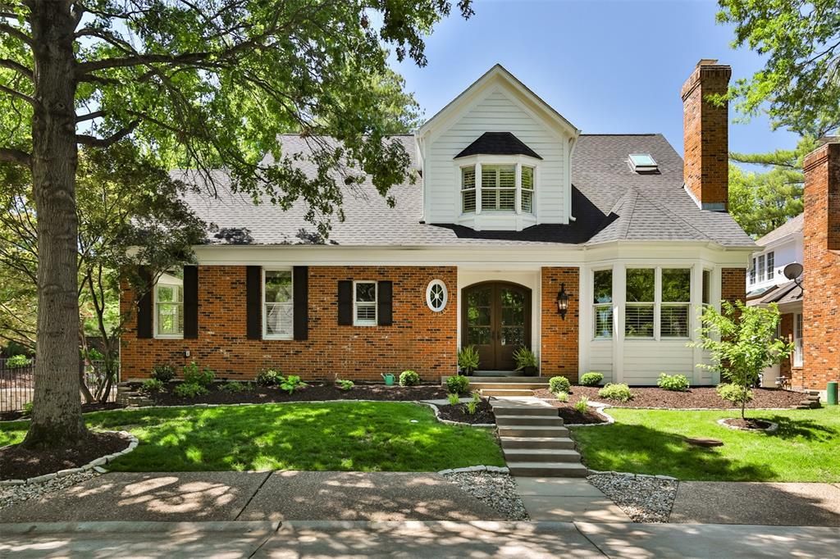$1,360,000
8033 Seminole Drive
Clayton, MO, 63105
Located in sought-after Davis Place, boasting over 3600 sq. ft of living space, this fully rehabbed Clayton home by Chouteau Building Group has been meticulously transformed, blending classic charm & modern convenience. At the heart of a gourmet kitchen, an expansive island w/ honed stone countertops, dual Asko dishwashers, a large commercial sink & seating. Custom cabinetry, Sub-Zero refrigerator & Wolf gas range, ovens & hood. Floor-to-ceiling black windows/doors open to comfortable outdoor living with bluestone patio & gas fire pit. Mudroom w/ custom cubbies & convenient pet shower. The main level is graced w/ fresh paint, h/w floors, moldings & bookshelves, adding sophistication & comfort. Upstairs showcases a primary bedroom suite with massive walk-in closet. The fabulous primary bath features Waterworks tile & fixtures, polished brass double sink vanity, walk-in shower/steam, soaking tub & separate closet with a sensor Kohler toilet. 3 more spacious bedroom a loft, and 2 newly renovated bathrooms & a sitting room complete the upper level. Oversized, heated two-car garage with car charging station. Additional Rooms: finished lower level with 2 additional bonus rooms, 2 mud rooms, one with dog wash!!
Property Details
Price:
$1,360,000
MLS #:
MIS25035477
Status:
Active
Beds:
4
Baths:
4
Address:
8033 Seminole Drive
Type:
Single Family
Subtype:
Single Family Residence
Subdivision:
Davis Place
Neighborhood:
226 – Clayton
City:
Clayton
Listed Date:
May 28, 2025
State:
MO
Finished Sq Ft:
3,792
ZIP:
63105
Year Built:
1951
Schools
School District:
Clayton
Elementary School:
Meramec Elem.
Middle School:
Wydown Middle
High School:
Clayton High
Interior
Appliances
Dishwasher, Disposal, Plumbed For Ice Maker, Microwave, Gas Range, Built- In Refrigerator, Vented Exhaust Fan, Water Heater
Bathrooms
4 Full Bathrooms
Cooling
Central Air, Dual
Fireplaces Total
1
Flooring
Carpet, Ceramic Tile, Combination, Hardwood, Tile
Heating
Forced Air, Natural Gas
Laundry Features
Laundry Room, Main Level
Exterior
Architectural Style
Historic, Traditional
Construction Materials
Brick
Other Structures
Garage(s)
Parking Features
Detached, Driveway, Electric Vehicle Charging Station(s)
Parking Spots
2
Roof
Architectural Shingle
Financial
Tax Year
2024
Taxes
$14,469
Kahn & Busk Real Estate Partners have earned the top team spot at Coldwell Banker Premier Group for several years in a row! We are dedicated to helping our clients with all of their residential real estate needs. Whether you are a first time buyer or looking to downsize, we can help you with buying your next home and selling your current house. We have over 25 years of experience in the real estate industry in Eureka, St. Louis and surrounding areas.
More About KatherineMortgage Calculator
Map
Similar Listings Nearby
- 9820 Warington Square Court
St Louis, MO$1,749,000
2.68 miles away
- 328 N Fillmore Avenue
St Louis, MO$1,699,000
4.92 miles away
- 910 Kent Road
Ladue, MO$1,600,000
1.98 miles away
- 33 Dunleith Drive
St Louis, MO$1,595,000
3.49 miles away
- 641 Brookhaven Court
Kirkwood, MO$1,595,000
3.88 miles away
- 146 N Bemiston Avenue
Clayton, MO$1,580,000
1.06 miles away
- 609 Sherwood Drive
Webster Groves, MO$1,550,000
4.26 miles away
- 25 midpark Lane
Ladue, MO$1,495,000
2.43 miles away
- 9042 Fair Oaks Crescent Court
St Louis, MO$1,299,900
1.15 miles away

8033 Seminole Drive
Clayton, MO
LIGHTBOX-IMAGES

