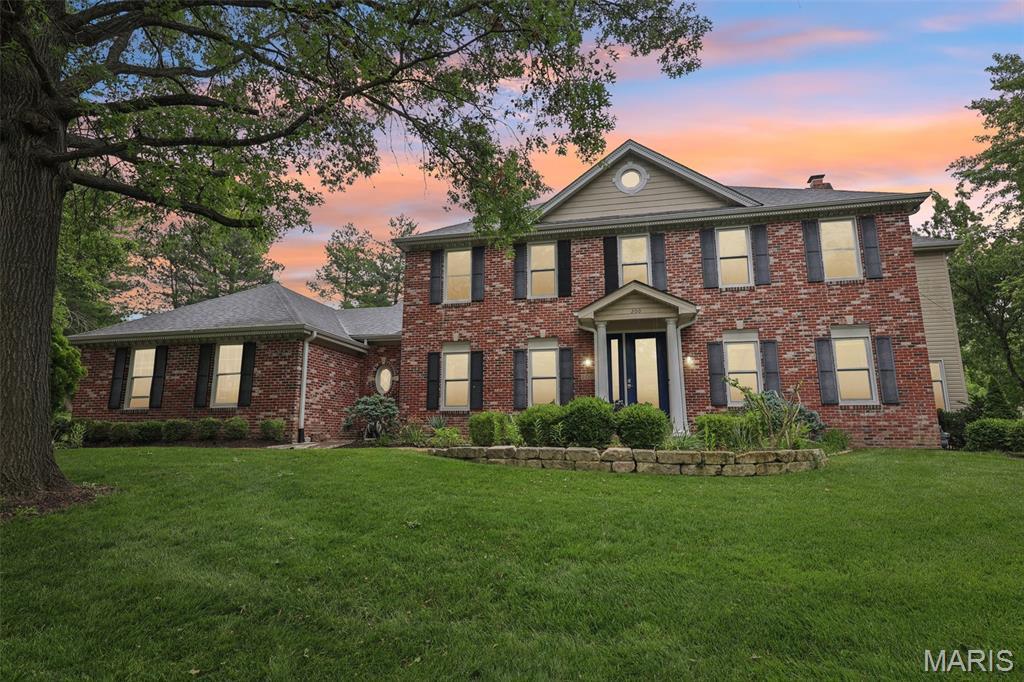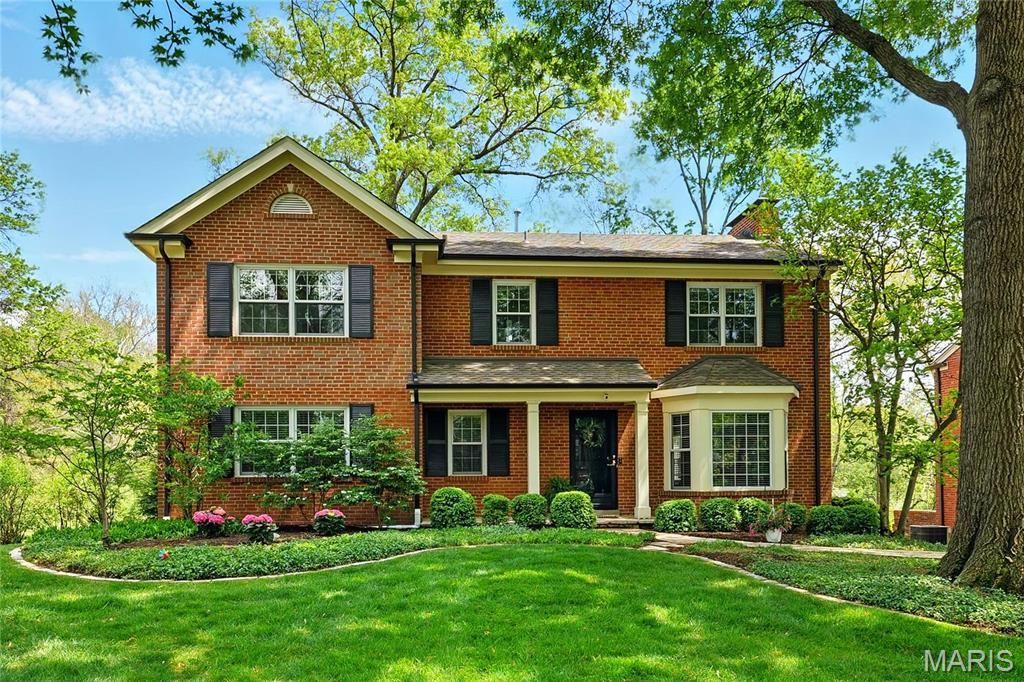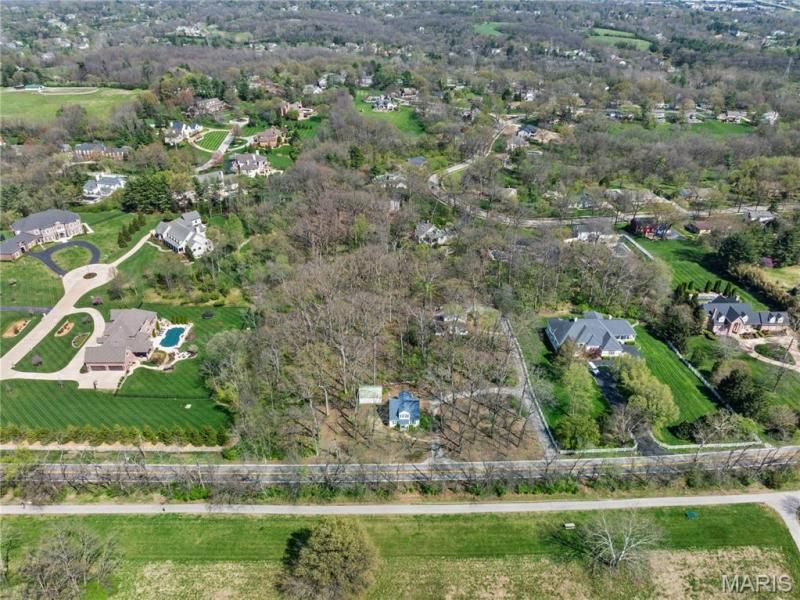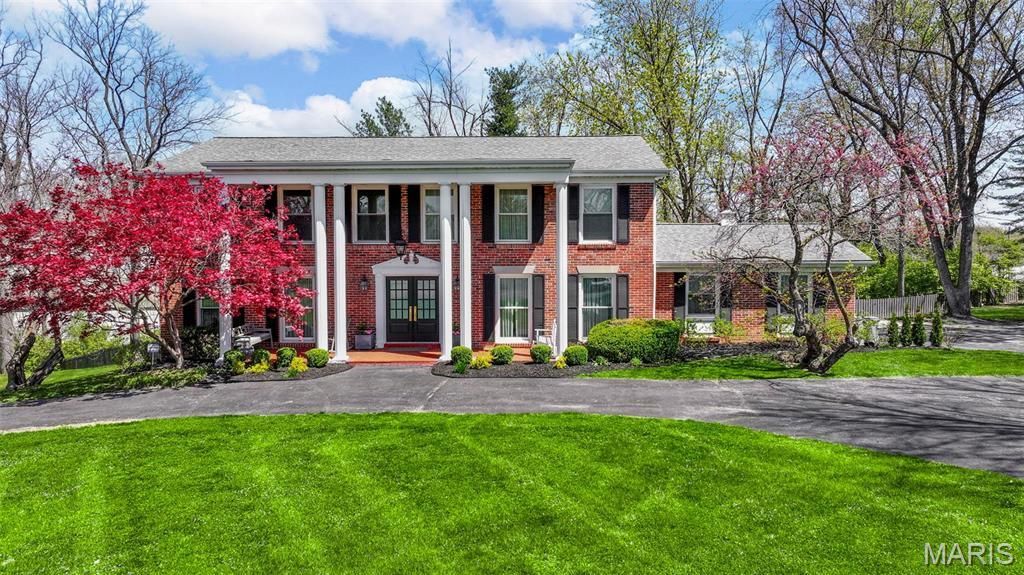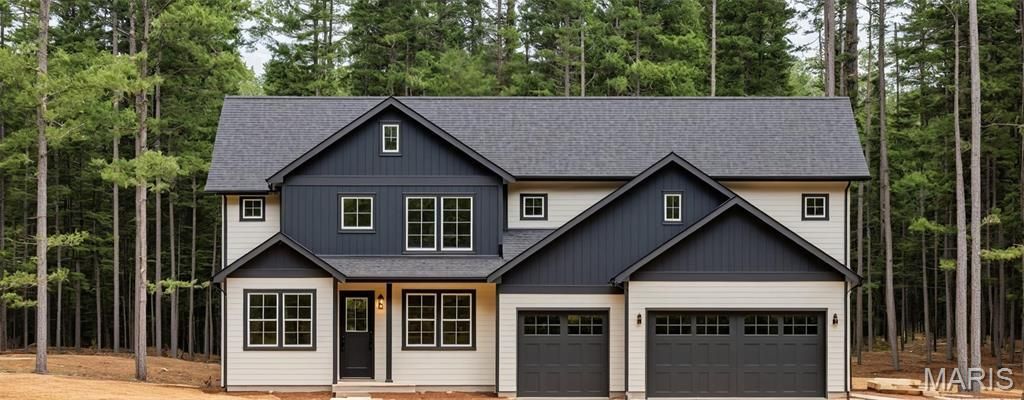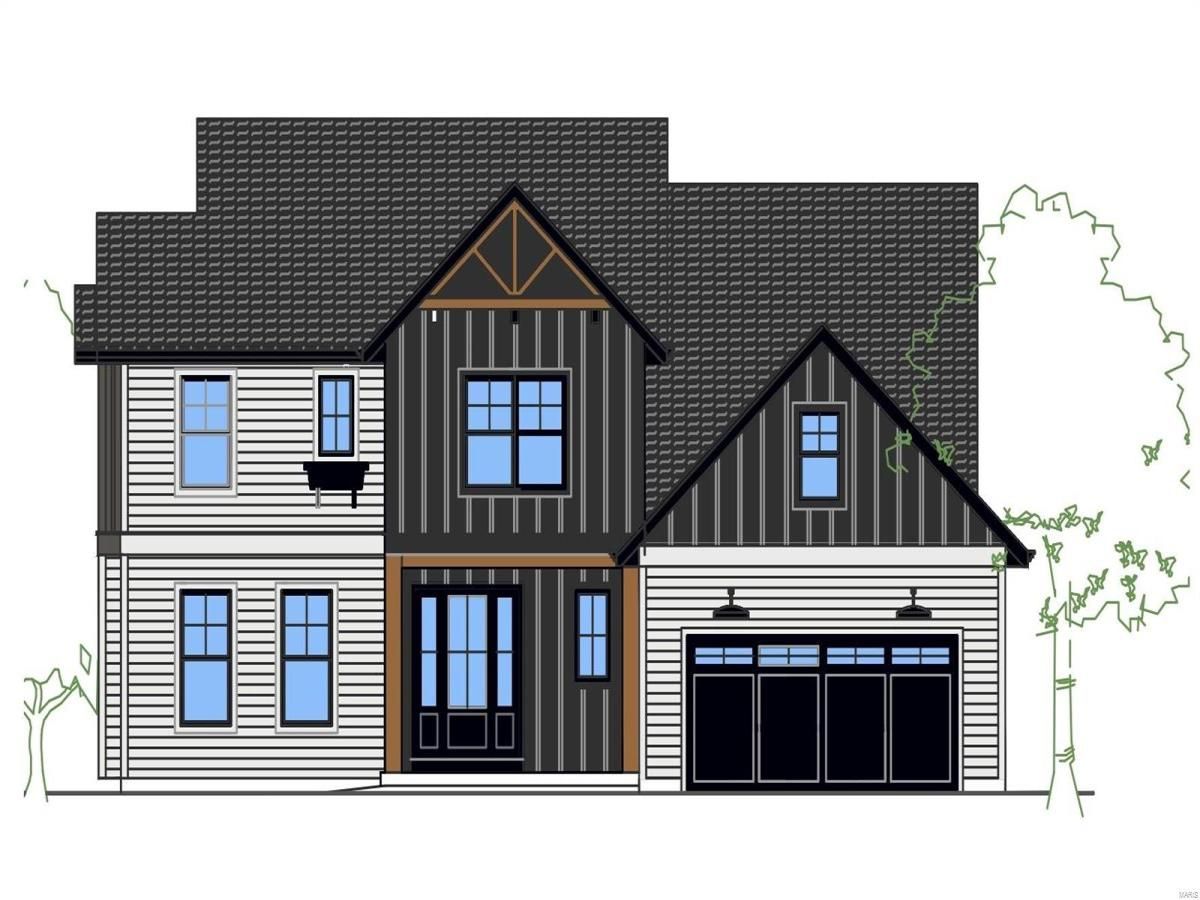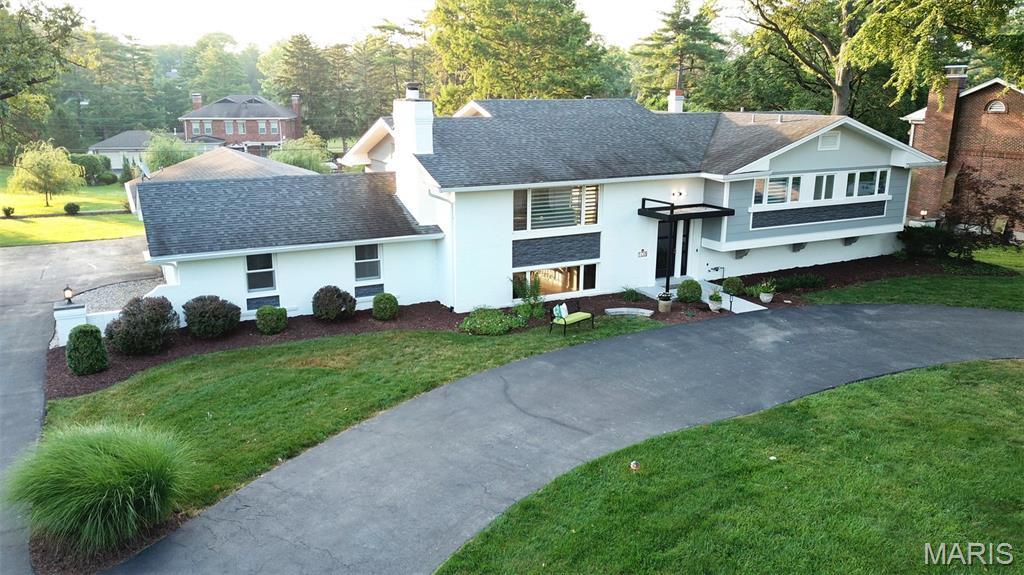$995,000
200 Hibler Oaks Drive
Creve Coeur, MO, 63141
Charming and Traditional on the outside, Contemporary and Wow on the inside! This exquisitely reimagined residence boasts over 5,300 square feet of refined living space, masterfully blending classic character with modern sophistication. Designed to elevate daily living and inspire effortless entertaining, every detail reflects a commitment to quality and comfort. Step inside to an expansive, light-filled interior where walls of windows in the main family room frame breathtaking views of the resort-style backyard and shimmering pool—an everyday oasis that feels like a luxury retreat. The gourmet kitchen is both beautiful and functional, featuring custom cabinetry, granite countertops, and sleek ceramic tile flooring, all harmoniously integrated into the open-concept living spaces. Upstairs, 4 spacious bedrooms and 3 spa-inspired full baths. The primary suite is a true sanctuary, showcasing a marble-clad ensuite with Jacuzzi tub, separate glass-enclosed shower, and a show-stopping walk-in closet that rivals any boutique dressing room. Walk-out lower level is a versatile haven, complete with a cozy fireside family room, 3 additional bedrooms, & abundant flexible space for hosting, recreation, or multigenerational living. Significant updates include: New energy-efficient windows, New AC unit, water heater, dishwasher, & washer, plus a spacious 3-car garage, & functional mudroom tailored for busy lifestyles. This home is not just move-in ready—it’s a lifestyle upgrade!
Property Details
Price:
$995,000
MLS #:
MIS25032066
Status:
Active Under Contract
Beds:
5
Baths:
5
Address:
200 Hibler Oaks Drive
Type:
Single Family
Subtype:
Single Family Residence
Subdivision:
Hibler Oaks
Neighborhood:
166 – Parkway North
City:
Creve Coeur
Listed Date:
Jun 6, 2025
State:
MO
Finished Sq Ft:
5,700
ZIP:
63141
Year Built:
1987
Schools
School District:
Parkway C-2
Elementary School:
Bellerive Elem.
Middle School:
Northeast Middle
High School:
Parkway North High
Interior
Appliances
Stainless Steel Appliance(s), Gas Cooktop, Dishwasher, E N E R G Y S T A R Qualified Dishwasher, Dryer, Microwave, Gas Oven, Refrigerator, Washer, Gas Water Heater
Bathrooms
4 Full Bathrooms, 1 Half Bathroom
Cooling
Central Air, Electric
Fireplaces Total
2
Flooring
Carpet, Hardwood
Heating
Forced Air, Natural Gas
Exterior
Architectural Style
Traditional
Construction Materials
Brick Veneer, Frame
Financial
Tax Year
2024
Taxes
$11,096
Kahn & Busk Real Estate Partners have earned the top team spot at Coldwell Banker Premier Group for several years in a row! We are dedicated to helping our clients with all of their residential real estate needs. Whether you are a first time buyer or looking to downsize, we can help you with buying your next home and selling your current house. We have over 25 years of experience in the real estate industry in Eureka, St. Louis and surrounding areas.
More About KatherineMortgage Calculator
Map
Similar Listings Nearby
- 24 Rio Vista Drive
St Louis, MO$1,195,000
4.78 miles away
- 1536 S Mason Road
St Louis, MO$1,150,000
3.49 miles away
- 1304 Brynnwood Drive
St Louis, MO$1,150,000
3.43 miles away
- 817 Larkin Avenue
St Louis, MO$1,099,990
2.33 miles away
- 11909 Lillian Avenue
St Louis, MO$1,099,000
4.54 miles away
- 108 Pebble Acres Drive
Town and Country, MO$1,040,000
1.64 miles away
- 1026 Barry Court
Kirkwood, MO$1,000,000
4.92 miles away
- 1843 Manor Hill Road
St Louis, MO$999,900
3.82 miles away
- 2801 Eldon Avenue
Maryland Heights, MO$990,000
4.75 miles away

200 Hibler Oaks Drive
Creve Coeur, MO
LIGHTBOX-IMAGES

