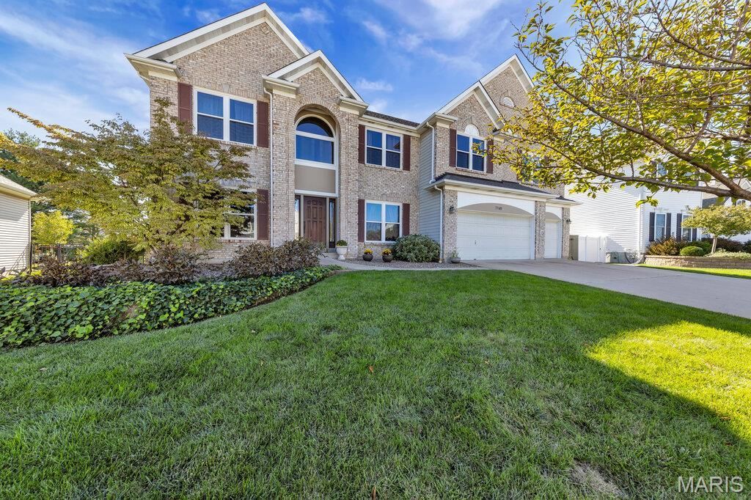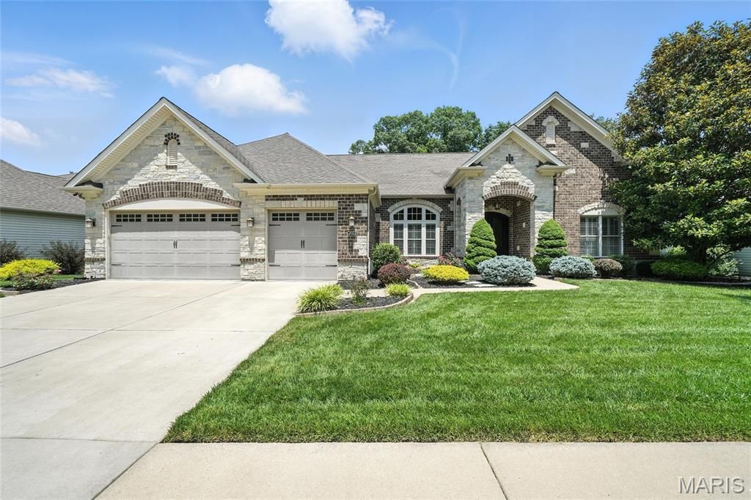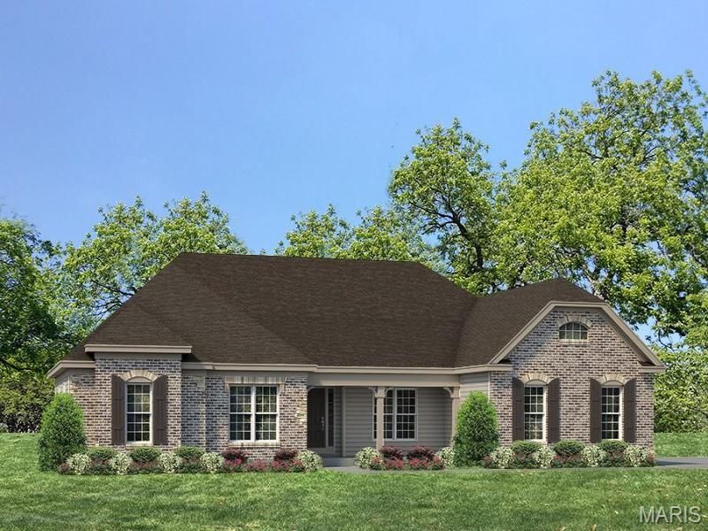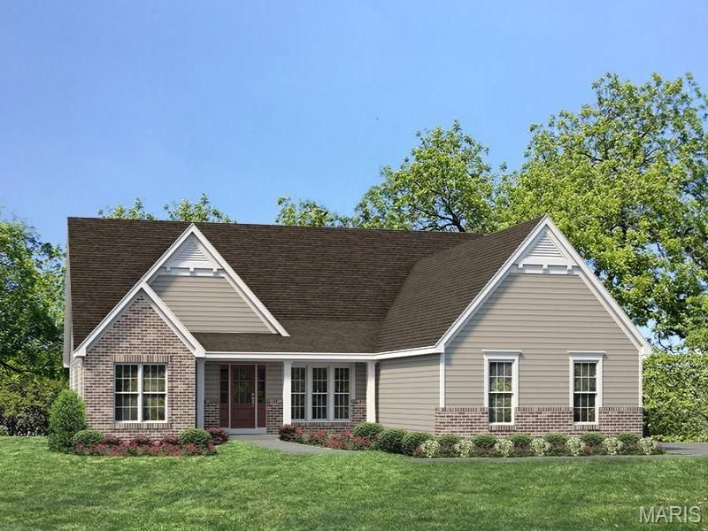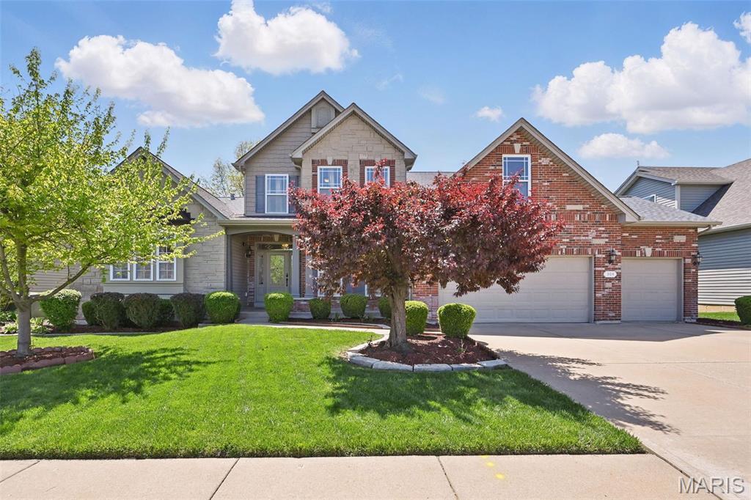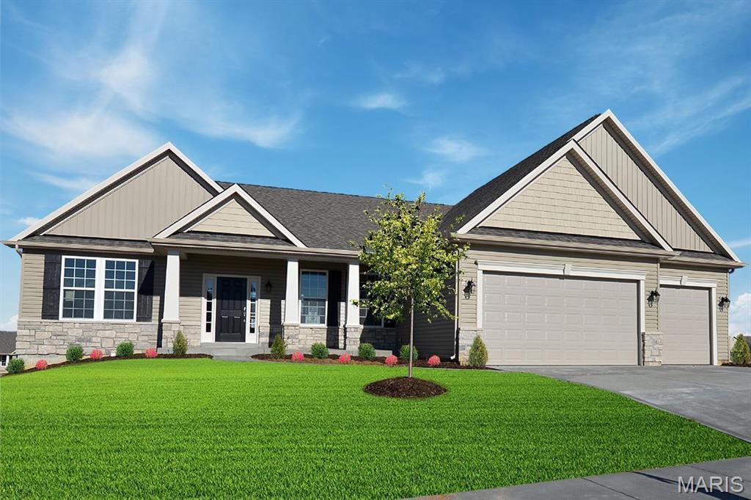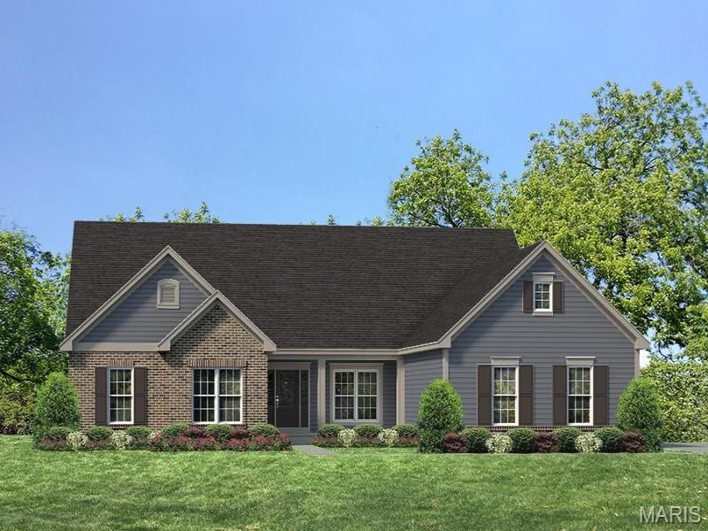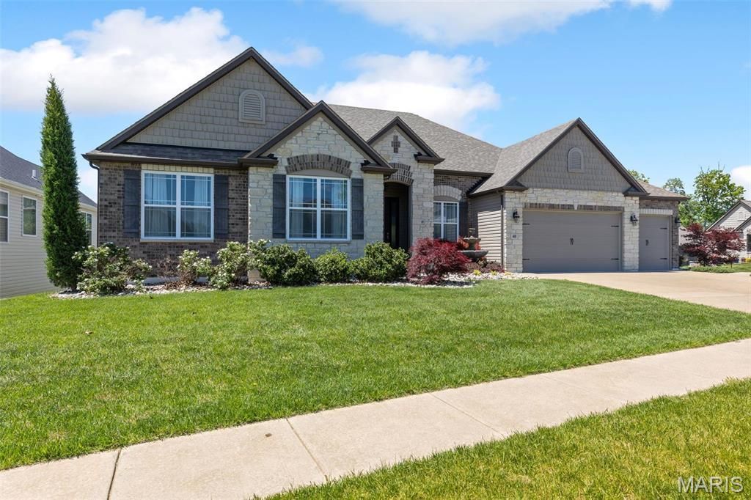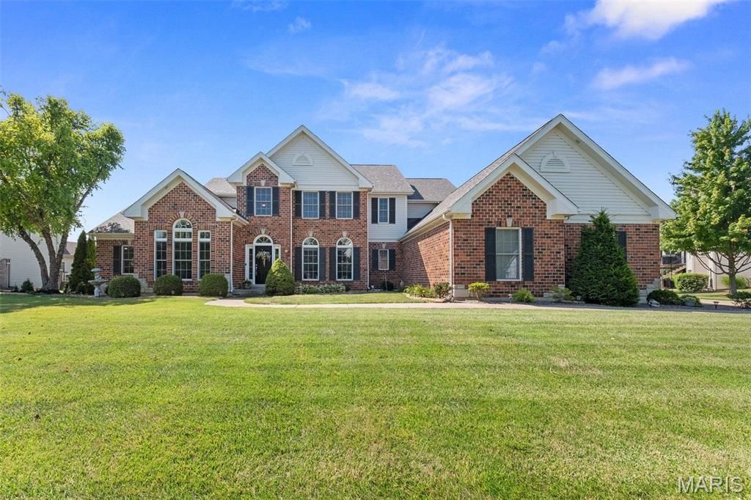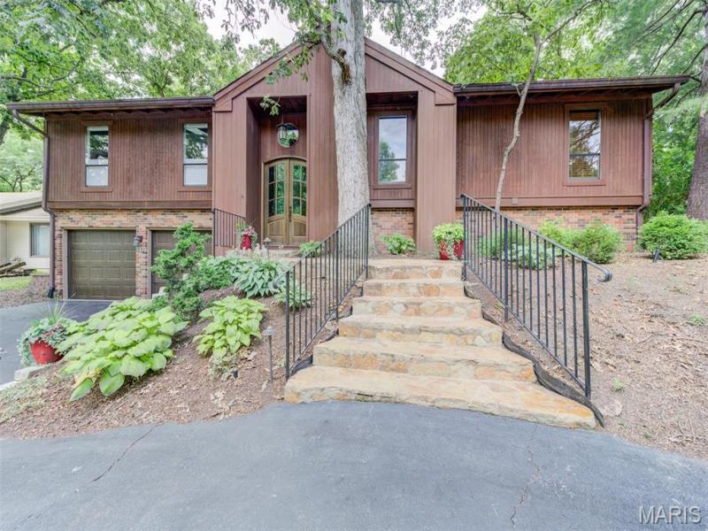$650,000
7748 Ardmore Drive
Dardenne Prairie, MO, 63368
Elegant 2-Story located in Dardenne Prairie featuring a PRIVATE IN-GROUND POOL w/ almost a Half Acre of Professionally Landscaped & Fenced In Backyard. This exceptional 2-Story Home combines Timeless Elegance w/ Modern Comfort. A Striking Brick Elevation sets the tone, while thoughtful Upgrades & Spacious Living Areas make this property truly stand out. Convenience of A 3 CAR INSULATED GARAGE & Main Flr Laundry. Enjoy a 9 FT pour in the LL & 9 FT Ceilings on the Main Flr creating an open, airy feel throughout. The heart of the home is the STUNNING CHEFS Kitchen featuring 42-inch maple cabinetry, Built -In Microwave, Double Ovens, Center Island, Ceramic Tile Flring, Updated Lighting, & a Functional Planning Desk—perfect for busy lifestyles. The Family Rm accented w/ Built in Bookcases, Sitting Bench, Bay Windows & Wood-Burning Fireplace ideal for cozy evenings. Separate Dining Rm & Dedicated Office provide both elegance & flexibility. Upstairs you will find the OVERSIZED PRIMARY SUITE ~a serene retreat, showcasing Coffered Ceilings, a Luxurious En-Suite bath w/ Whirlpool Tub, & generous Walk-In Closet Space. The Upper Level also features 3 additional Bedrms, 2 Full Bths, & LOFT Area. The Finished LL expands your options, including Additional Living Space complete w/ a Half Bth & Built-in Cabinetry for added Storage & Style. Step outside to your own Backyard Oasis—a Beautifully Screened-In Porch opens to the In-Ground Pool, perfect for entertaining or unwinding in style.
Property Details
Price:
$650,000
MLS #:
MIS25049359
Status:
Coming Soon
Beds:
4
Baths:
4
Address:
7748 Ardmore Drive
Type:
Single Family
Subtype:
Single Family Residence
Subdivision:
Dardenne Estate #3
Neighborhood:
417 – Wentzville-Liberty
City:
Dardenne Prairie
Listed Date:
Jul 18, 2025
State:
MO
Finished Sq Ft:
4,660
ZIP:
63368
Year Built:
2000
Schools
School District:
Wentzville R-IV
Elementary School:
Crossroads Elem.
Middle School:
Frontier Middle
High School:
Liberty
Interior
Appliances
Electric Cooktop, Dishwasher, Disposal, Humidifier, Microwave, Double Oven, Electric Oven, Wall Oven, Gas Water Heater
Bathrooms
2 Full Bathrooms, 2 Half Bathrooms
Cooling
Ceiling Fan(s), Central Air
Fireplaces Total
1
Flooring
Carpet, Ceramic Tile, Hardwood, Laminate
Heating
Forced Air, Natural Gas
Laundry Features
Laundry Room, Main Level, Sink
Exterior
Architectural Style
Traditional
Association Amenities
Common Ground
Parking Features
Driveway, Garage, Garage Door Opener
Parking Spots
3
Security Features
Security System
Financial
HOA Name
Dardenne Estate
Tax Year
2024
Taxes
$5,924
Kahn & Busk Real Estate Partners have earned the top team spot at Coldwell Banker Premier Group for several years in a row! We are dedicated to helping our clients with all of their residential real estate needs. Whether you are a first time buyer or looking to downsize, we can help you with buying your next home and selling your current house. We have over 25 years of experience in the real estate industry in Eureka, St. Louis and surrounding areas.
More About JoshMortgage Calculator
Map
Similar Listings Nearby
- 2022 Paul Renaud Boulevard
Lake St Louis, MO$839,900
3.55 miles away
- 1 TBB Nantucket II @ Persimmon Trace
Weldon Spring, MO$839,900
4.88 miles away
- 1 TBB Woodside @ Persimmon Trace
Weldon Spring, MO$804,900
4.88 miles away
- 304 Magnolia Valley Drive
O’Fallon, MO$800,000
2.34 miles away
- 1 Waverly @ Chateau De Fond Du Lac
Lake St Louis, MO$799,990
1.81 miles away
- 1 Country House Court
O’Fallon, MO$799,900
4.30 miles away
- 1 TBB Arlington II @ Persimmon Trace
Weldon Spring, MO$794,900
4.88 miles away
- 408 Hamlet Court
Lake St Louis, MO$784,900
3.09 miles away
- 74 Saybridge Manor Parkway
Lake St Louis, MO$780,000
3.17 miles away
- 23 Marquette Drive
Lake St Louis, MO$775,000
2.58 miles away

7748 Ardmore Drive
Dardenne Prairie, MO
LIGHTBOX-IMAGES

