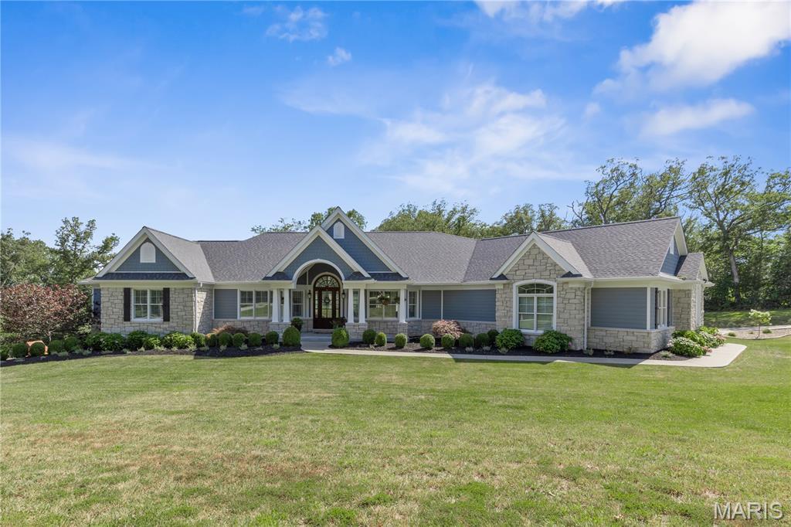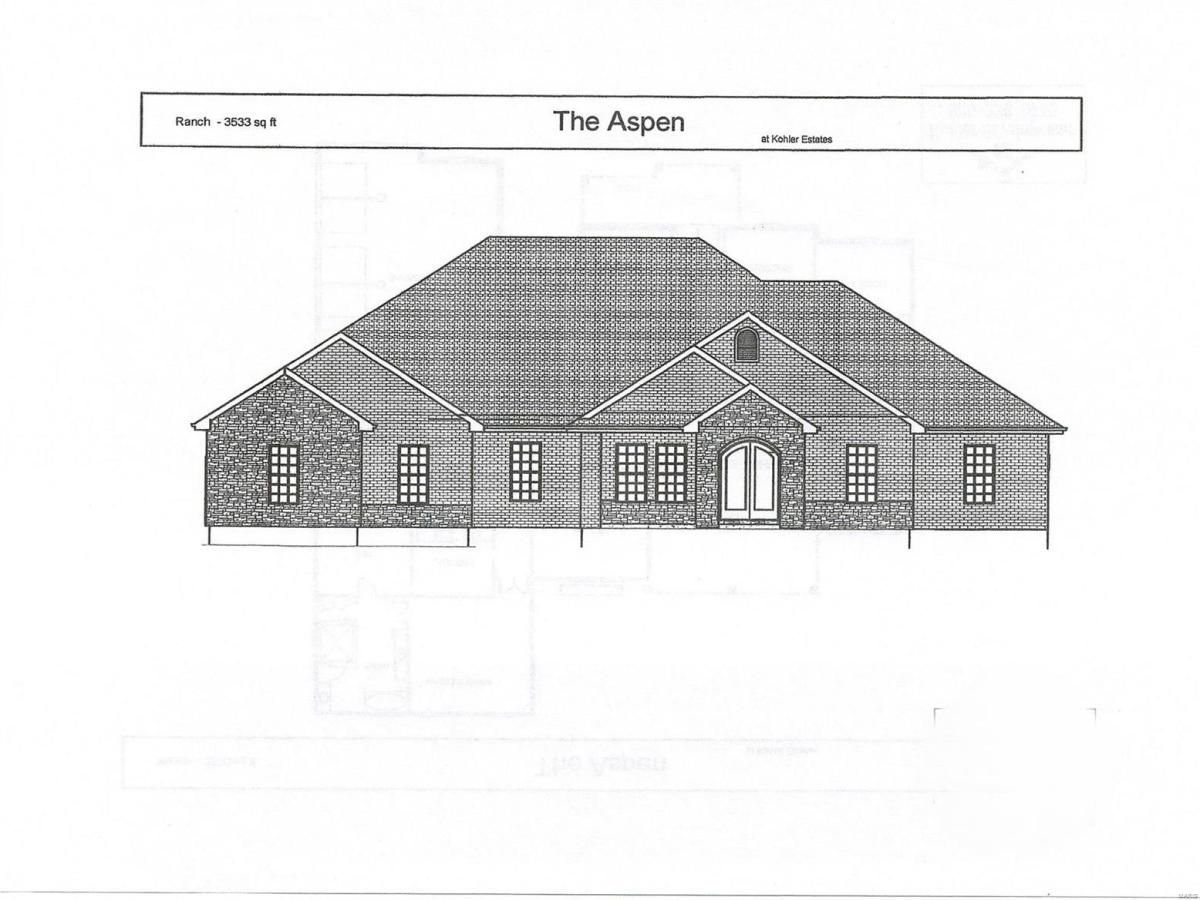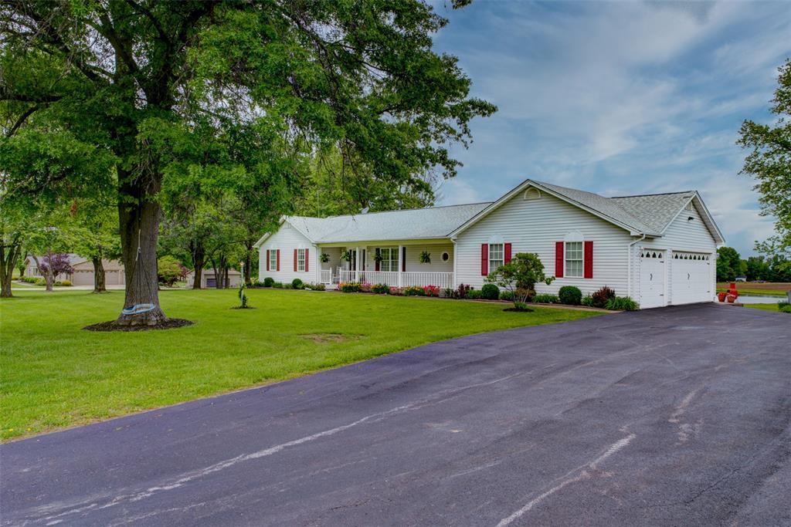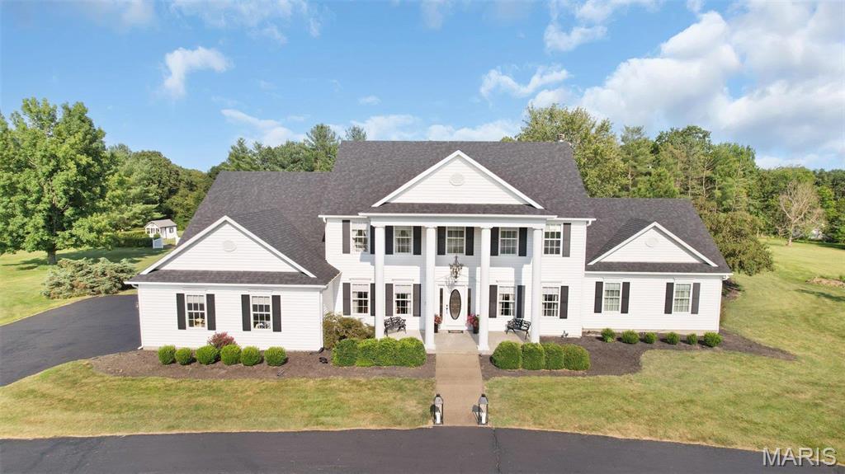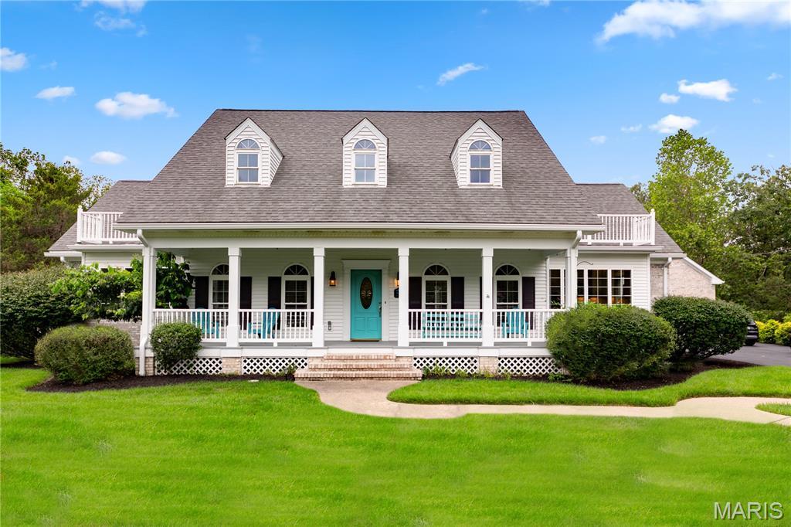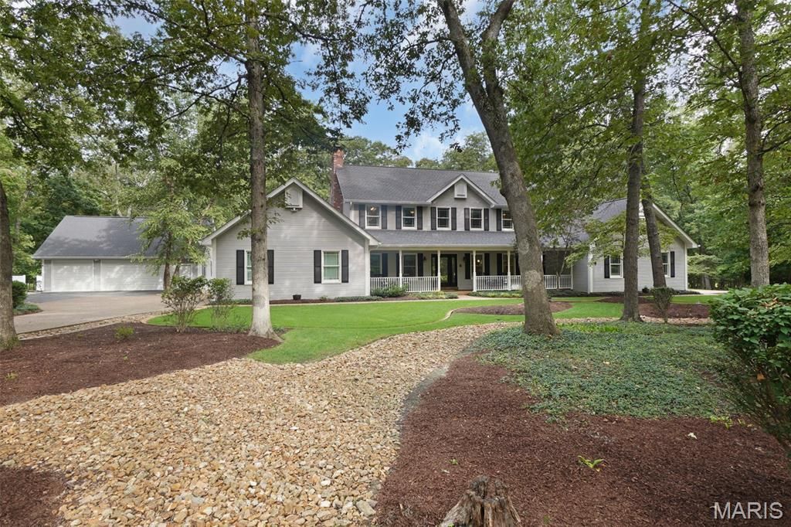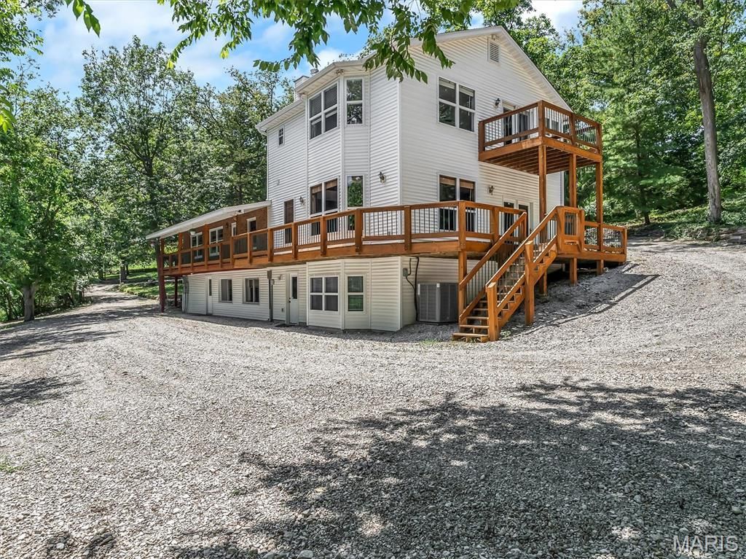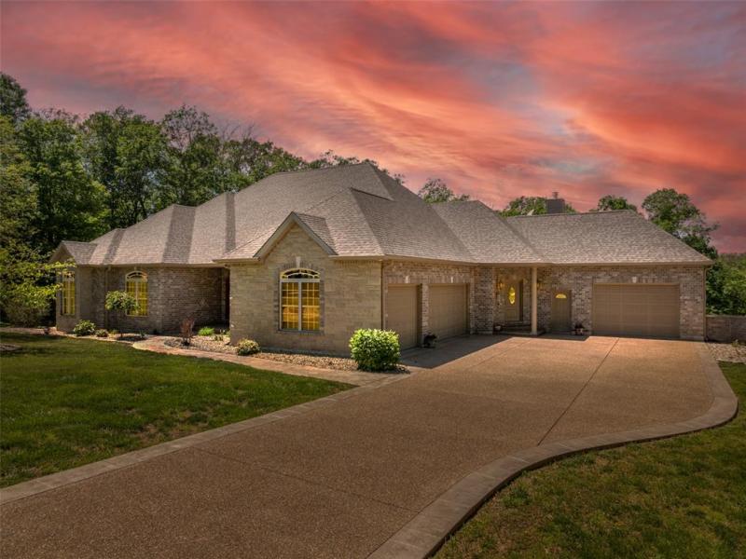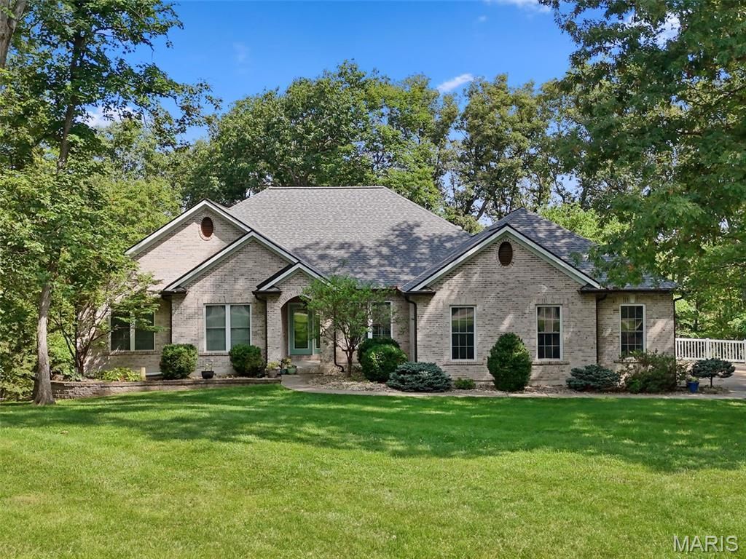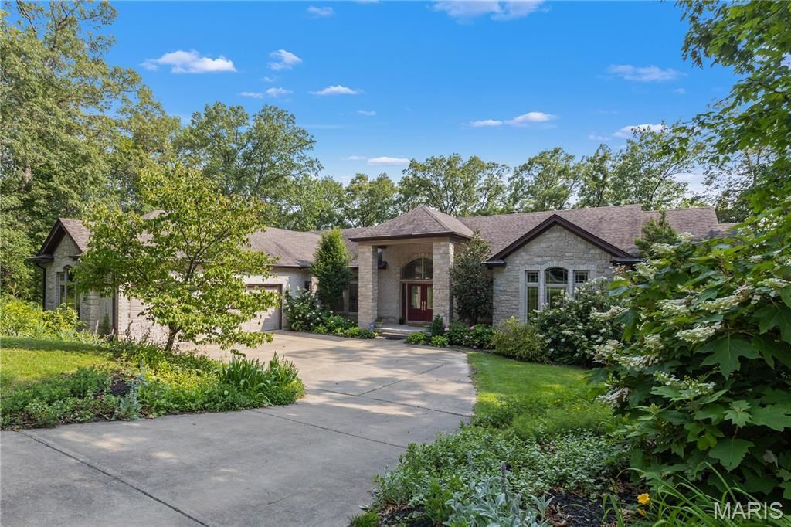$1,125,000
120 Norfork Court
Defiance, MO, 63341
Step into timeless elegance & unmatched craftsmanship in this luxury home overlooking a serene wooded valley within the award-winning Francis Howell Schools. Boasting 5 bedrooms, office, 3 full baths & 2 half baths, this home was designed for refined living & effortless entertaining. The open-concept floorplan features vaulted ceilings, 8-foot doors, crown molding, built-in bookcases & rich hardwood floors. The gourmet kitchen showcases custom Amish-built cabinetry with pullout mixer stand & drawer organizers, Thermador appliances—including a 6-burner gas cooktop with griddle, double convection ovens with rotisserie, built-in fridge, industrial vented hood, Brizo faucet, under-cabinet lighting & walk-in pantry with a 2nd fridge. Built-in speakers in the kitchen & lower level create the perfect ambiance. Enjoy the formal dining room, breakfast room & hearth room with gas fireplace. The luxurious primary suite features a tray ceiling, dual walk-in closets with organizers, & a spa-like ensuite with clawfoot tub & walk-in shower. The finished walkout lower level offers 2 bedrooms, a full bath & half bath with Hansgrohe fixtures, theater area, sound-insulated music room with upgraded outlets, exercise room & full bar—ideal for entertaining or multigenerational living. Relax on the large cedar deck overlooking a wildflower-filled wooded valley. With an oversized 3-car garage, Geothermal HVAC & new roof & gutters, this home is the perfect blend of luxury & efficiency. (Agent owner)
Property Details
Price:
$1,125,000
MLS #:
MIS25046785
Status:
Active
Beds:
5
Baths:
5
Address:
120 Norfork Court
Type:
Single Family
Subtype:
Single Family Residence
Subdivision:
Callaway Ridge Estate #1
Neighborhood:
410 – Francis Howell
City:
Defiance
Listed Date:
Jul 17, 2025
State:
MO
Finished Sq Ft:
5,015
ZIP:
63341
Year Built:
2015
Schools
School District:
Francis Howell R-III
Elementary School:
Daniel Boone Elem.
Middle School:
Francis Howell Middle
High School:
Francis Howell High
Interior
Appliances
Propane Cooktop, Dishwasher, Disposal, Exhaust Fan, Double Oven, Built- In Refrigerator, Vented Exhaust Fan, Electric Water Heater
Bathrooms
3 Full Bathrooms, 2 Half Bathrooms
Cooling
Ceiling Fan(s), Electric, Geothermal, Zoned
Fireplaces Total
1
Flooring
Ceramic Tile, Hardwood, Luxury Vinyl
Heating
Electric, Geothermal
Laundry Features
Electric Dryer Hookup, Laundry Room, Main Level, Sink
Exterior
Architectural Style
Craftsman, Ranch
Construction Materials
Hardi Plank Type, Stone
Exterior Features
Playground
Roof
Architectural Shingle
Financial
HOA Fee
$450
HOA Frequency
Annually
HOA Includes
Maintenance Parking/Roads
HOA Name
Callaway Valley Road Association
Tax Year
2024
Taxes
$9,276
Kahn & Busk Real Estate Partners have earned the top team spot at Coldwell Banker Premier Group for several years in a row! We are dedicated to helping our clients with all of their residential real estate needs. Whether you are a first time buyer or looking to downsize, we can help you with buying your next home and selling your current house. We have over 25 years of experience in the real estate industry in Eureka, St. Louis and surrounding areas.
More About KatherineMortgage Calculator
Map
Similar Listings Nearby
- 331 Lakeland court
Unincorporated, MO$1,363,130
2.85 miles away
- 4075 Highway D
Defiance, MO$1,299,000
3.40 miles away
- 848 Golden Meadows Drive
Defiance, MO$1,150,000
3.99 miles away
- 809 Star Ridge Court
Defiance, MO$920,000
3.64 miles away
- 19 Jacks Cabin Drive
Defiance, MO$850,000
2.23 miles away
- 2503 Highway F
Defiance, MO$825,000
0.76 miles away
- 3840 Rooster Ridge Lane
Defiance, MO$800,000
4.30 miles away
- 3940 Indian Ridge Lane
Defiance, MO$800,000
3.99 miles away
- 140 Norfork Court
Defiance, MO$800,000
0.17 miles away

120 Norfork Court
Defiance, MO
LIGHTBOX-IMAGES

