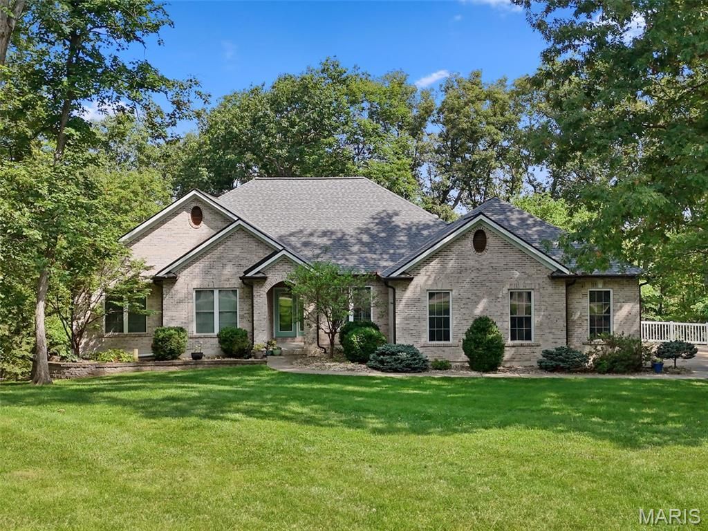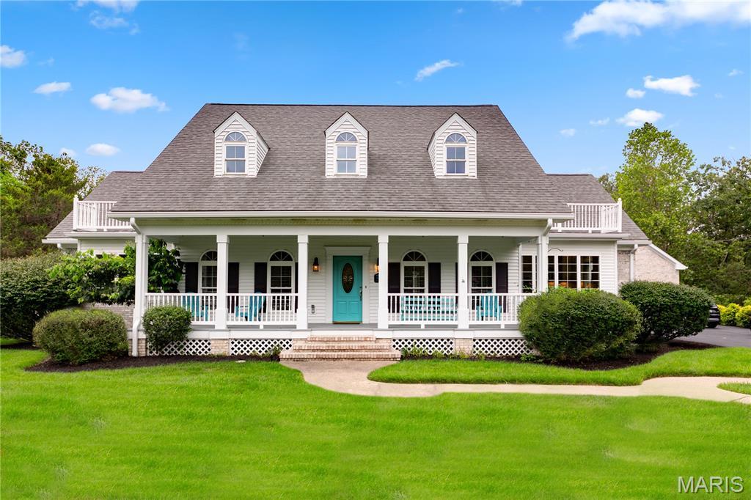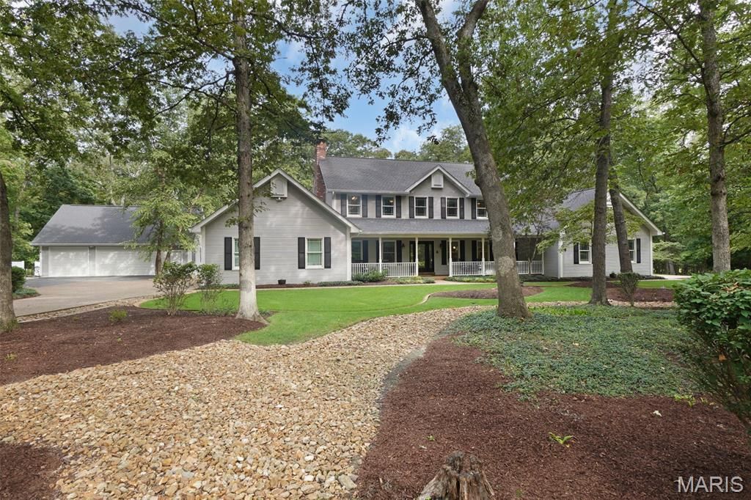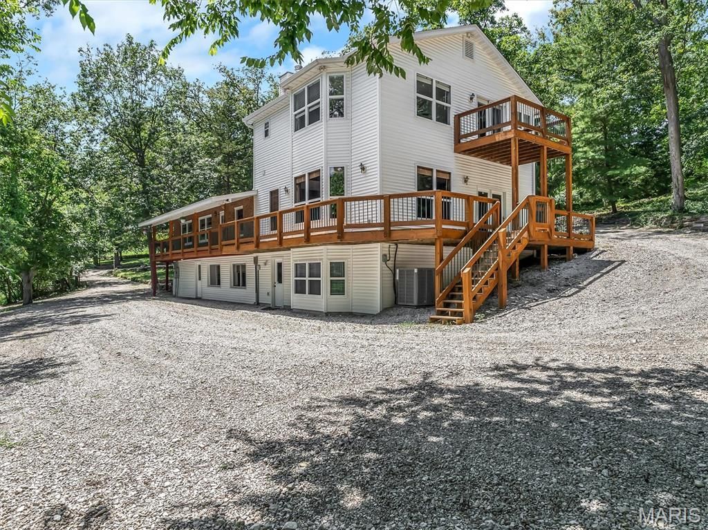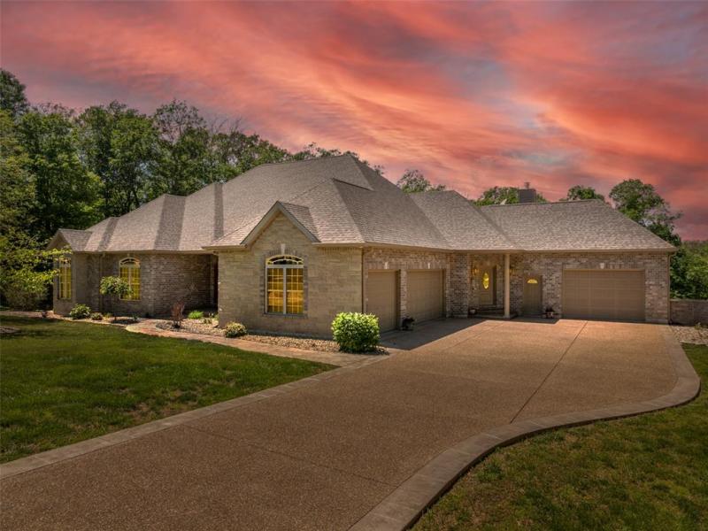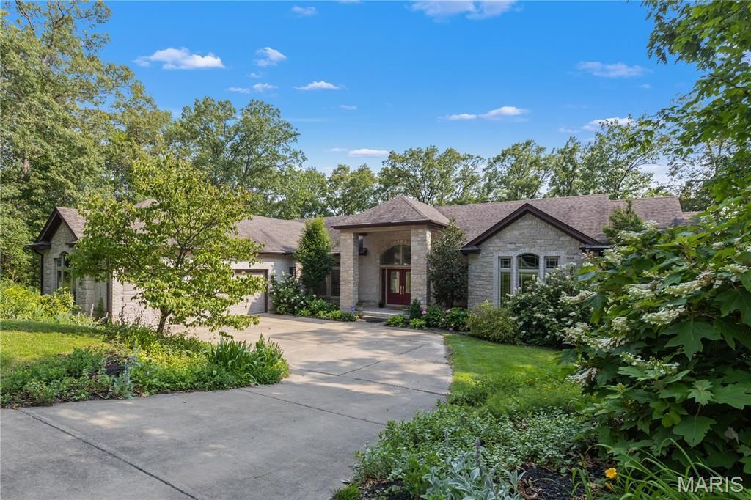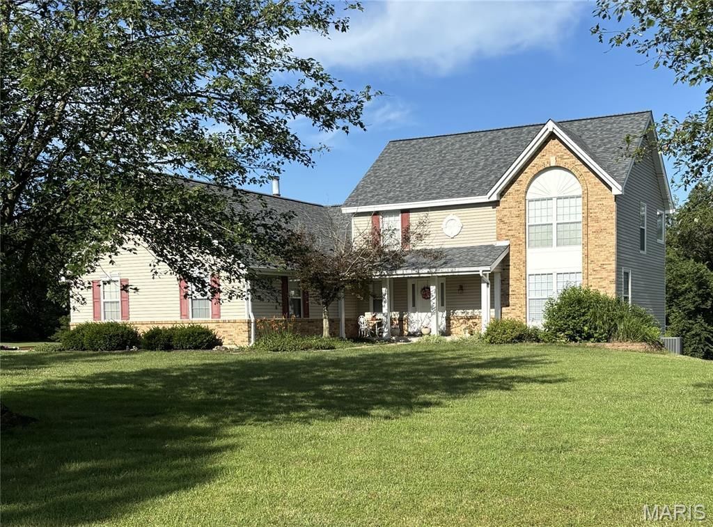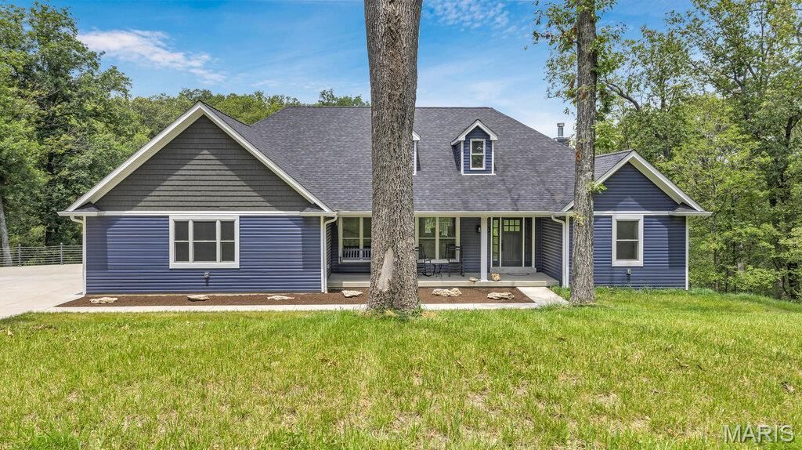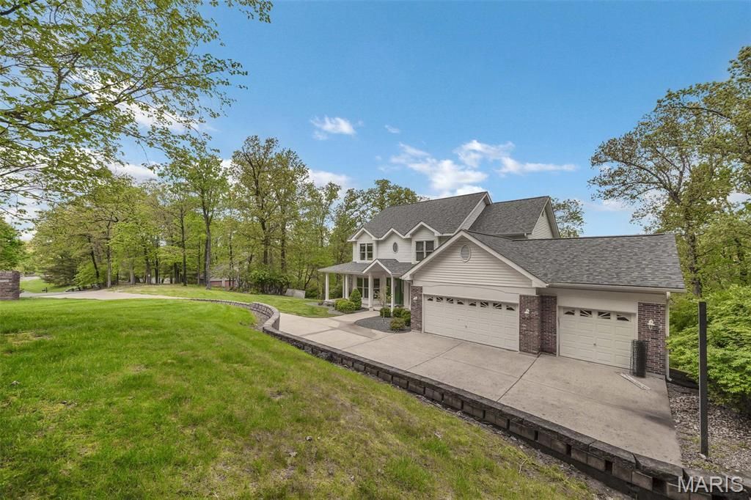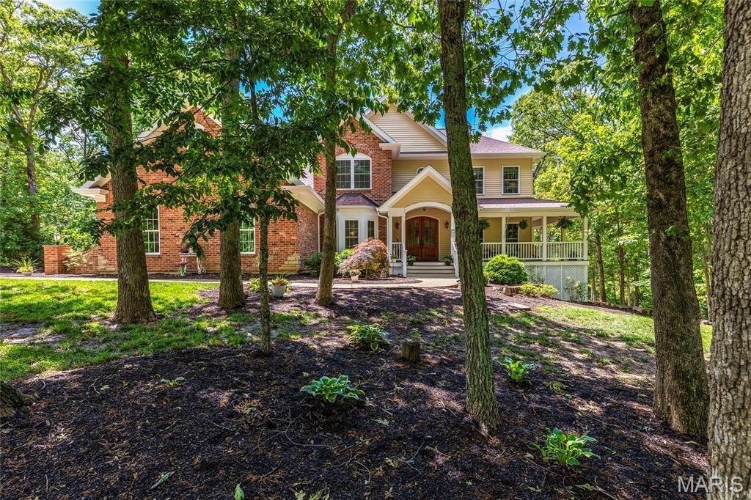$800,000
3940 Indian Ridge Lane
Defiance, MO, 63341
Tucked away on a wooded 3.5-acre lot in scenic Defiance, this beautifully crafted atrium ranch offers over 3,800 sq ft of living space with updates, privacy, and charm. Located in Missouri Wine Country, you’re just minutes from top wineries, the Katy Trail, and all the amenities of nearby towns. The main level features hardwood floors, vaulted ceilings, and large windows in the living room that bring in natural light and frame peaceful wooded views. The formal dining room showcases coffered ceilings, custom moldings, and plantation shutters. The kitchen is a showstopper with Amish-built cabinetry, granite counters, center island, sun tube, breakfast bar, two pantries, and a planning desk. The adjoining hearth room offers a cozy gas fireplace with stone surround. The spacious primary suite includes his-and-her vanities, a soaker tub, separate shower with bench, and large walk-in closet. Two additional bedrooms and a full bath complete the main level. Downstairs, the walkout lower level features laminate flooring, two more bedrooms, a full bath, a large rec/hobby space, ample storage, and a private entrance—ideal for guests or multigenerational living. A screened-in porch and expansive deck complete this serene, one-of-a-kind property.
Property Details
Price:
$800,000
MLS #:
MIS25044826
Status:
Active
Beds:
5
Baths:
4
Address:
3940 Indian Ridge Lane
Type:
Single Family
Subtype:
Single Family Residence
Subdivision:
Indian Ridge Farms
Neighborhood:
410 – Francis Howell
City:
Defiance
Listed Date:
Jul 9, 2025
State:
MO
Finished Sq Ft:
3,846
ZIP:
63341
Year Built:
2002
Schools
School District:
Francis Howell R-III
Elementary School:
Daniel Boone Elem.
Middle School:
Francis Howell Middle
High School:
Francis Howell High
Interior
Appliances
Stainless Steel Appliance(s), Disposal, Microwave, Oven, Water Heater, Water Softener
Bathrooms
3 Full Bathrooms, 1 Half Bathroom
Cooling
Ceiling Fan(s), Central Air, Electric
Fireplaces Total
1
Flooring
Ceramic Tile, Hardwood, Laminate
Heating
Forced Air, Heat Pump
Laundry Features
Laundry Room, Main Level
Exterior
Architectural Style
Atrium
Association Amenities
Association Management
Community Features
None
Construction Materials
Brick, Vinyl Siding
Exterior Features
Private Yard
Other Structures
None
Parking Features
Attached, Driveway, Enclosed, Garage, Garage Door Opener, Garage Faces Side
Parking Spots
2
Roof
Architectural Shingle
Security Features
Carbon Monoxide Detector(s), Smoke Detector(s)
Financial
HOA Fee
$1,000
HOA Frequency
Annually
HOA Includes
Maintenance Parking/Roads, Common Area Maintenance, Trash
HOA Name
INDIAN RIDGE FARMS
Tax Year
2024
Taxes
$7,046
Kahn & Busk Real Estate Partners have earned the top team spot at Coldwell Banker Premier Group for several years in a row! We are dedicated to helping our clients with all of their residential real estate needs. Whether you are a first time buyer or looking to downsize, we can help you with buying your next home and selling your current house. We have over 25 years of experience in the real estate industry in Eureka, St. Louis and surrounding areas.
More About KatherineMortgage Calculator
Map
Similar Listings Nearby
- 809 Star Ridge Court
Defiance, MO$920,000
0.42 miles away
- 19 Jacks Cabin Drive
Defiance, MO$850,000
2.40 miles away
- 2503 Highway F
Defiance, MO$825,000
3.42 miles away
- 3840 Rooster Ridge Lane
Defiance, MO$800,000
0.39 miles away
- 140 Norfork Court
Defiance, MO$800,000
3.87 miles away
- 1329 Lakeway Drive
Defiance, MO$725,000
2.02 miles away
- 50 Wilderness Lane
Defiance, MO$675,000
1.65 miles away
- 3856 Rooster Ridge Lane
Defiance, MO$675,000
0.23 miles away
- 4743 Jacob Lane
New Melle, MO$659,900
4.92 miles away

3940 Indian Ridge Lane
Defiance, MO
LIGHTBOX-IMAGES

