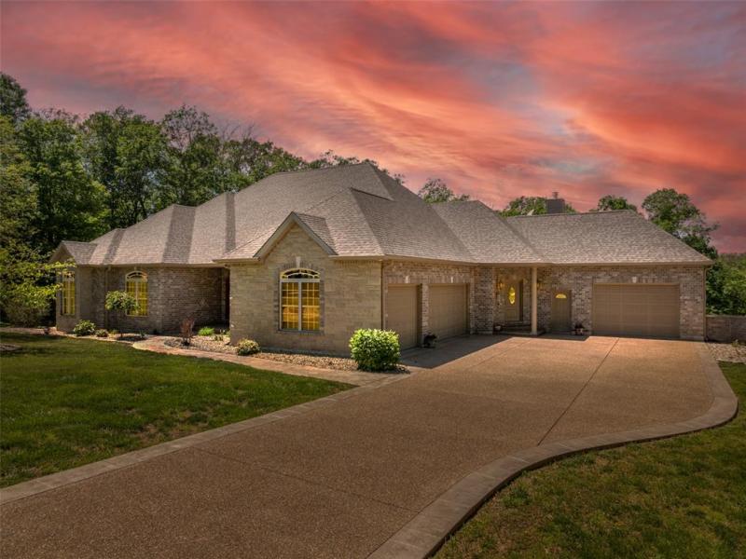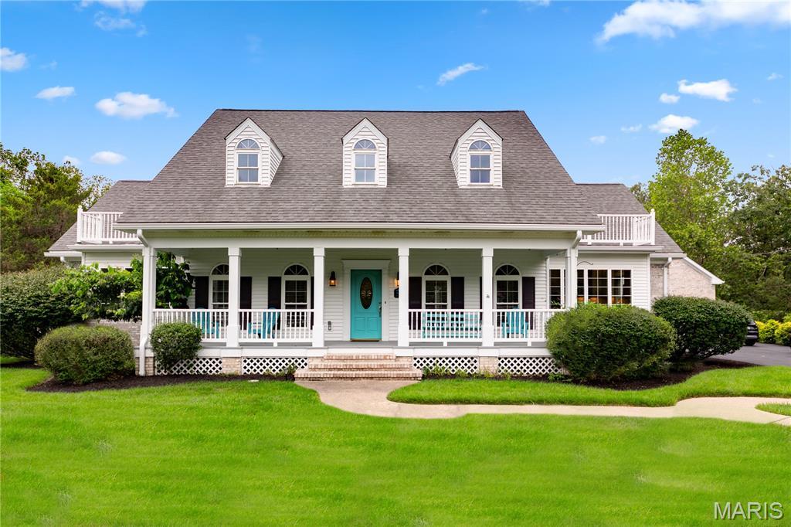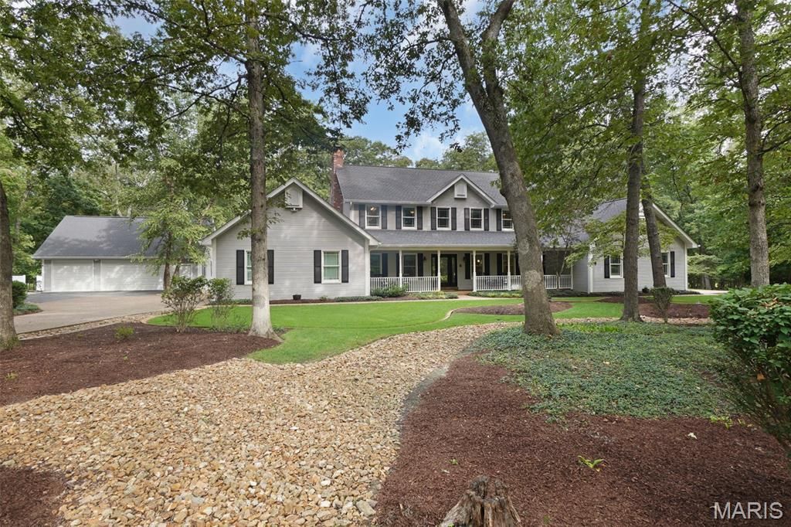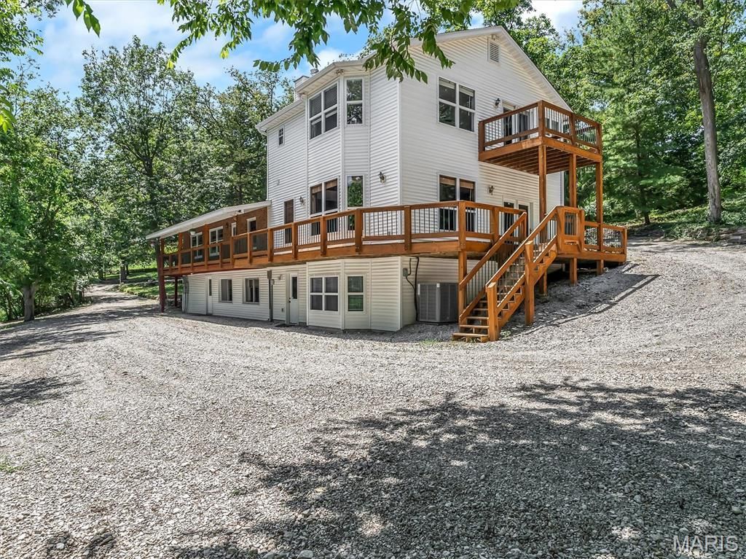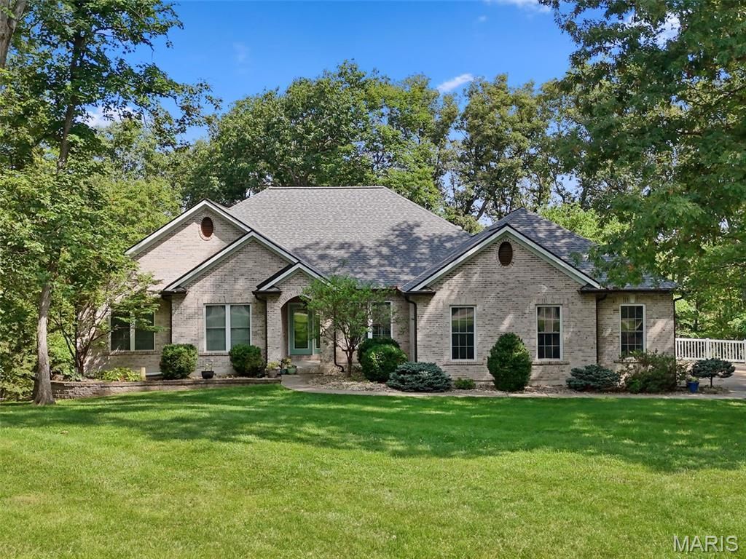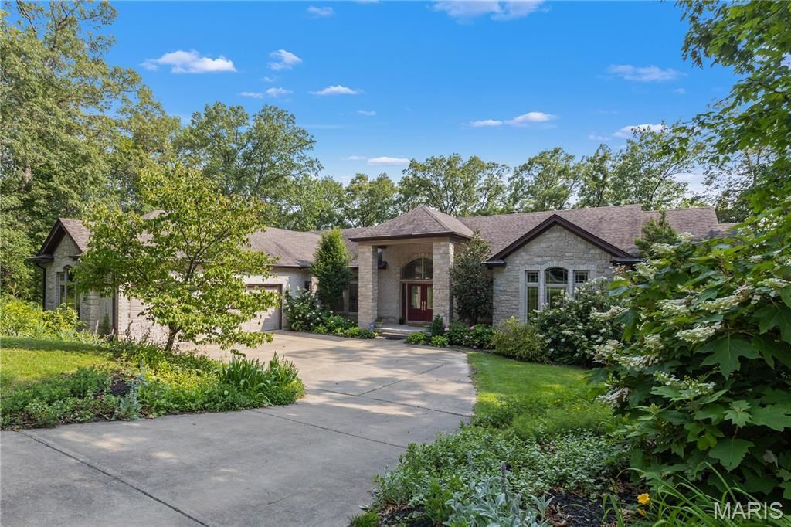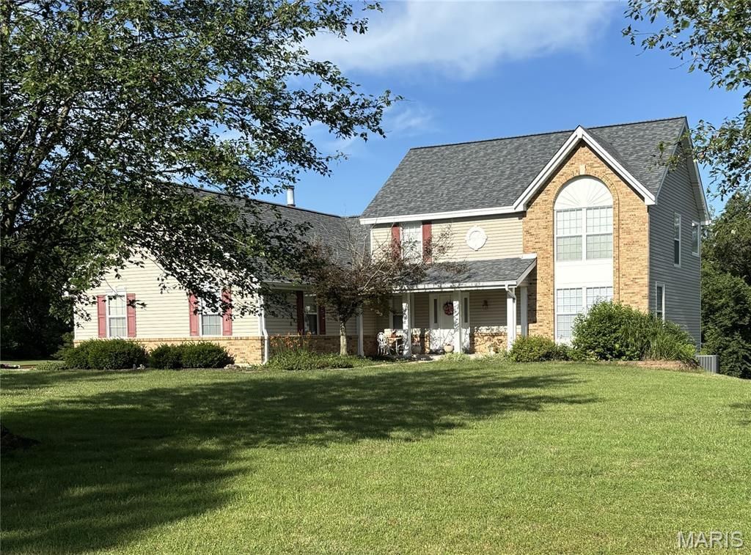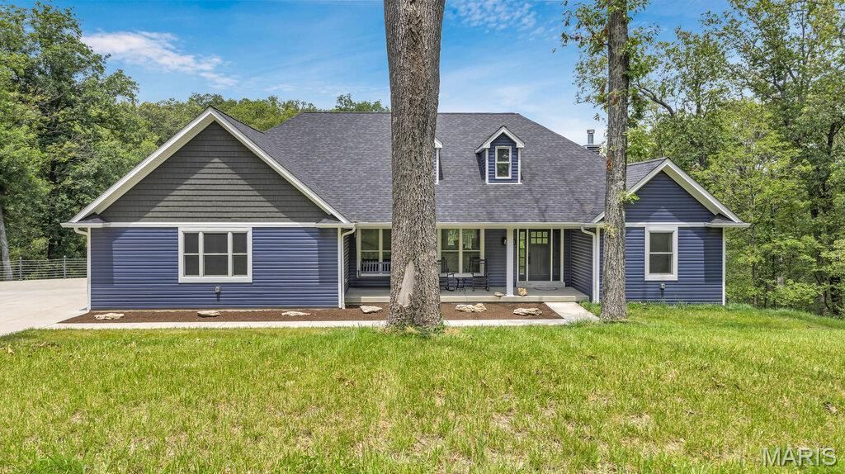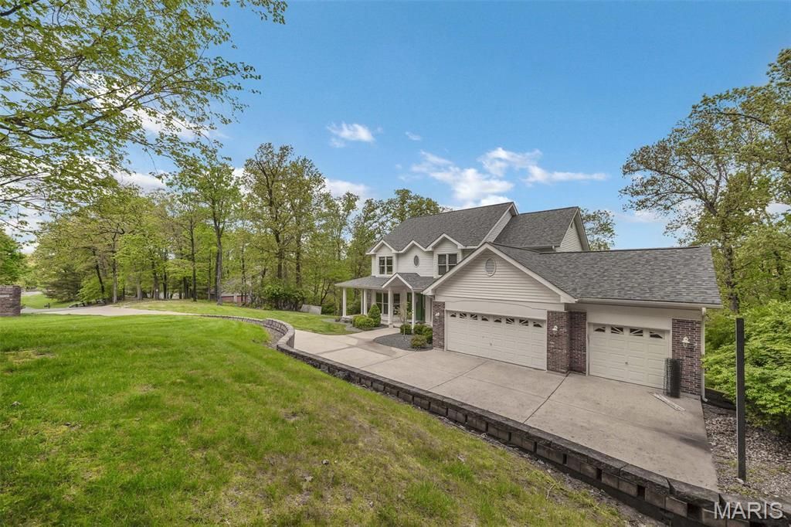$800,000
3840 Rooster Ridge Lane
Defiance, MO, 63341
LOCATION is perfection! Travel down a paved road and arrive at your custom ranch home, with double garages, a finished basement, stunning seller/builder details with over 5,000 total finished SF! I’d need way more space here to describe all of the features. Large kitchen with second dining / living area arranged around the Buck stove fireplace. Brazilian cherry flooring, double wall ovens, long peninsula and island, custom cabinets and tile backsplash. Main floor laundry is just off garage entry area. Living room has 12 foot coffered ceilings, Hickory flooring, a second stone fireplace surround, with a 3 season room to enjoy the scenery. Open dining room connects fully to the living room. On the main floor there are 3 bedrooms, an office, and 2.5 baths. The primary bedroom features an ensuite that is fully custom with a tiled shower, double showerheads, a soaking tub, and walk-in closet. The other 2 bedrooms are connected with a generous Jack in Jill bathroom. Office has large window overlooking backyard and double doors. The lower level is unlike any basement you have ever seen! Wine room, bar, movie viewing area, sleeping area and 3rd full bathroom. There is a workout area and unfinished space for storage. The basement walks out to the deck, enjoy the privacy and woods that back to this property. You have 3 acres, plenty of room here! Landscaping and custom stamped and exposed aggregate concrete round out this beautiful property, must see in person to fully appreciate it!
Property Details
Price:
$800,000
MLS #:
MIS25035038
Status:
Active
Beds:
3
Baths:
4
Address:
3840 Rooster Ridge Lane
Type:
Single Family
Subtype:
Single Family Residence
Subdivision:
Old Colony Farms
Neighborhood:
410 – Francis Howell
City:
Defiance
Listed Date:
May 30, 2025
State:
MO
Finished Sq Ft:
5,016
ZIP:
63341
Year Built:
2003
Schools
School District:
Francis Howell R-III
Elementary School:
Daniel Boone Elem.
Middle School:
Francis Howell Middle
High School:
Francis Howell High
Interior
Appliances
Stainless Steel Appliance(s), Cooktop, Dishwasher, Double Oven, Gas Water Heater, Bar Fridge
Bathrooms
3 Full Bathrooms, 1 Half Bathroom
Cooling
Ceiling Fan(s), Central Air
Fireplaces Total
2
Flooring
Carpet, Hardwood, Painted/ Stained, Tile
Heating
Forced Air, Propane, Wood
Exterior
Architectural Style
Ranch, Traditional
Association Amenities
Association Management
Construction Materials
Frame, Stone Veneer, Vinyl Siding
Other Structures
None
Roof
Architectural Shingle
Financial
HOA Fee
$300
HOA Frequency
Annually
HOA Includes
Other
HOA Name
Old Colony Farms
Tax Year
2024
Taxes
$7,132
Kahn & Busk Real Estate Partners have earned the top team spot at Coldwell Banker Premier Group for several years in a row! We are dedicated to helping our clients with all of their residential real estate needs. Whether you are a first time buyer or looking to downsize, we can help you with buying your next home and selling your current house. We have over 25 years of experience in the real estate industry in Eureka, St. Louis and surrounding areas.
More About KatherineMortgage Calculator
Map
Similar Listings Nearby
- 809 Star Ridge Court
Defiance, MO$920,000
0.80 miles away
- 19 Jacks Cabin Drive
Defiance, MO$850,000
2.78 miles away
- 2503 Highway F
Defiance, MO$825,000
3.70 miles away
- 3940 Indian Ridge Lane
Defiance, MO$800,000
0.39 miles away
- 140 Norfork Court
Defiance, MO$800,000
4.17 miles away
- 1329 Lakeway Drive
Defiance, MO$725,000
2.35 miles away
- 50 Wilderness Lane
Defiance, MO$675,000
1.47 miles away
- 3856 Rooster Ridge Lane
Defiance, MO$675,000
0.20 miles away

3840 Rooster Ridge Lane
Defiance, MO
LIGHTBOX-IMAGES

