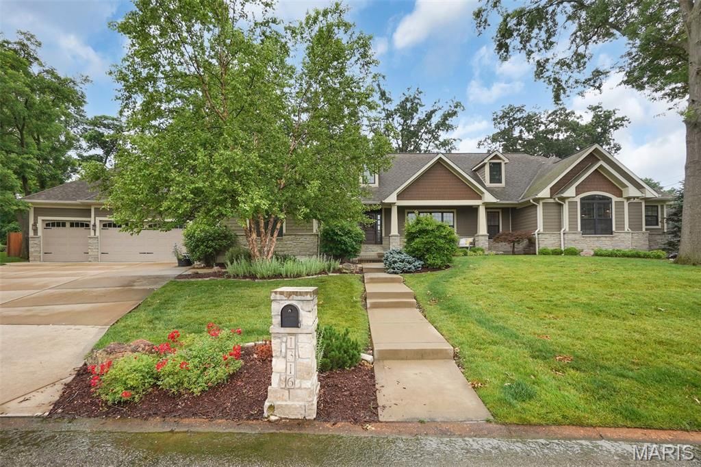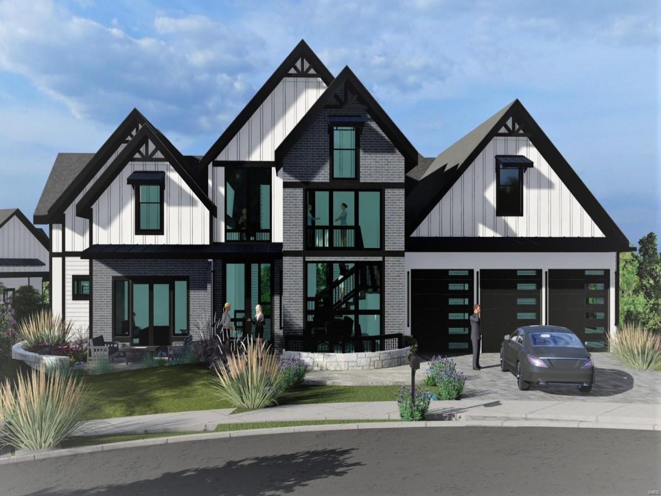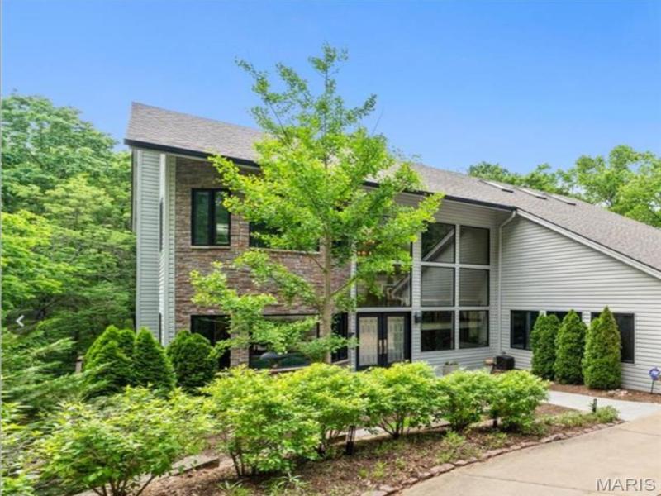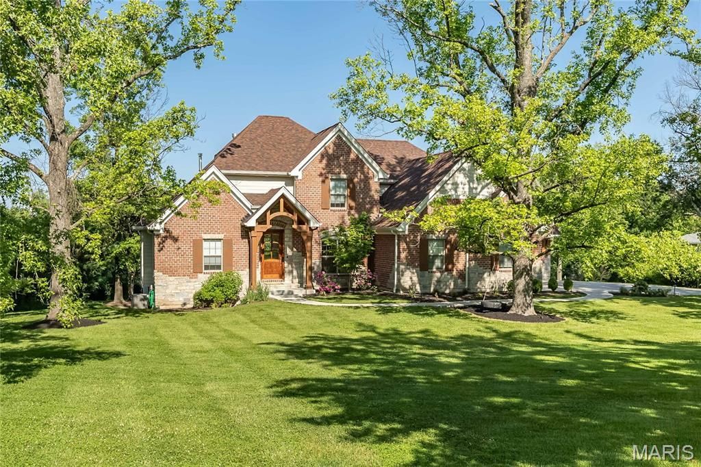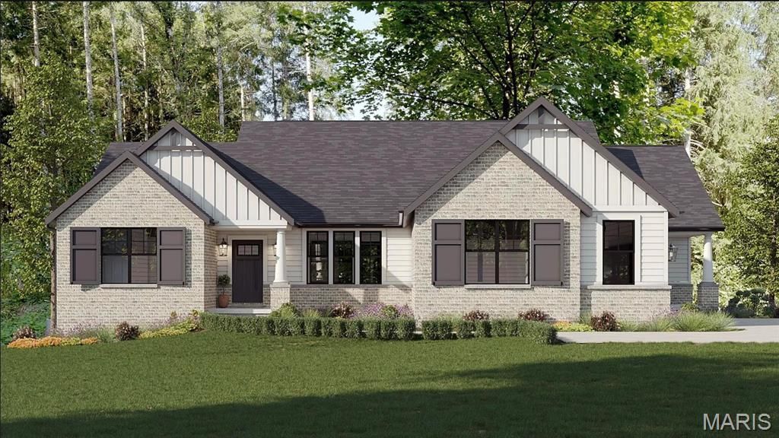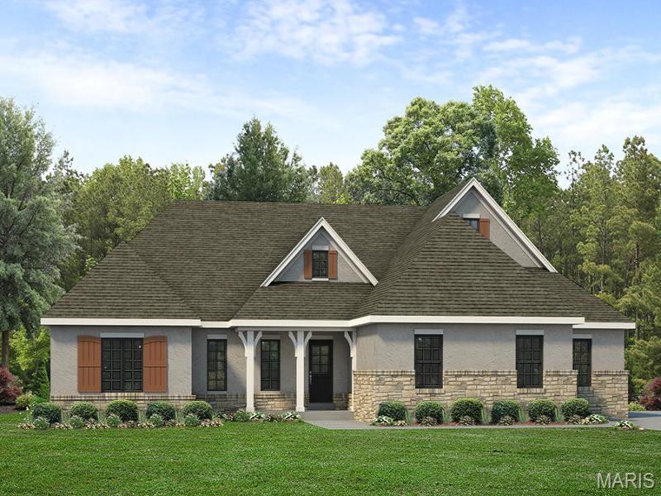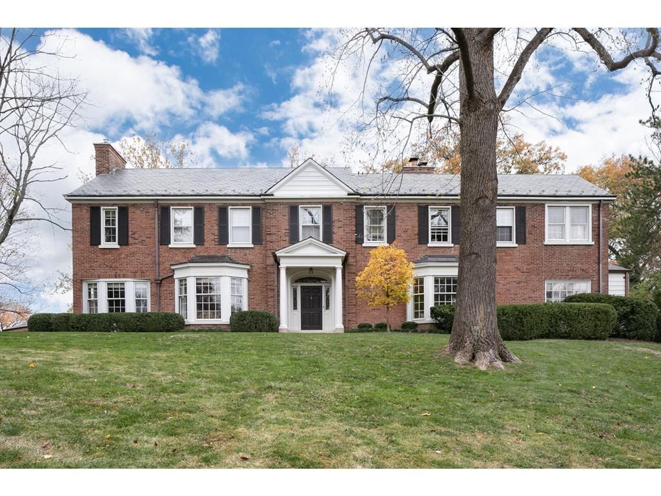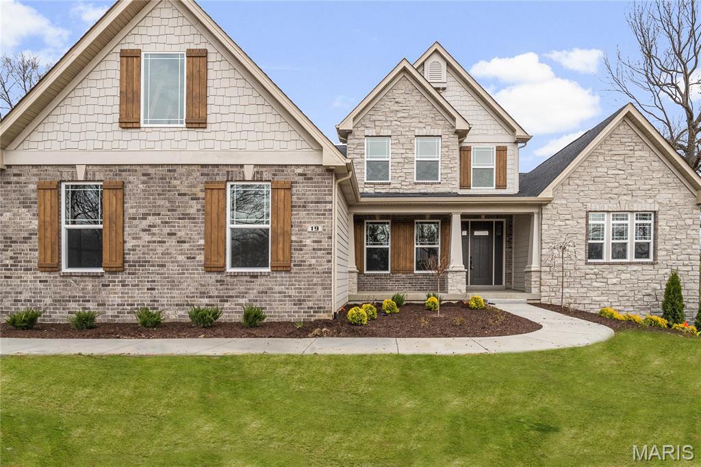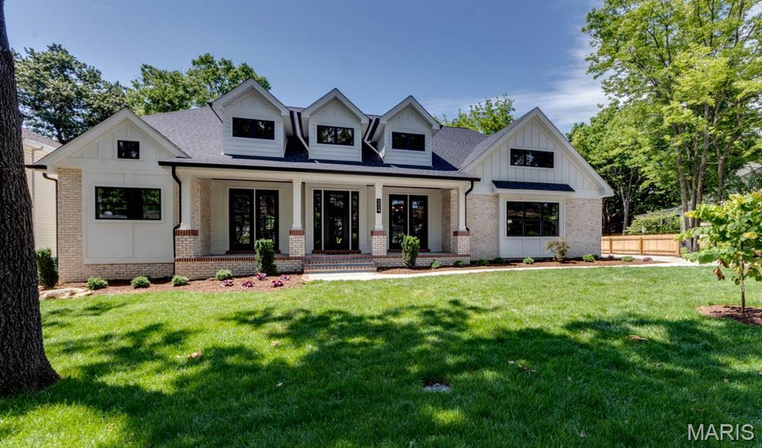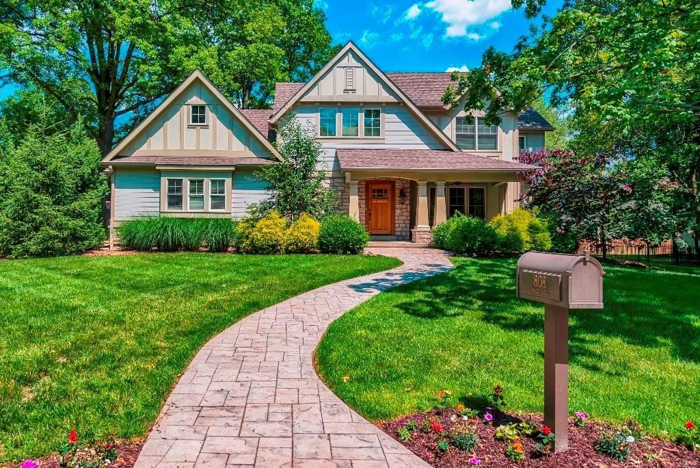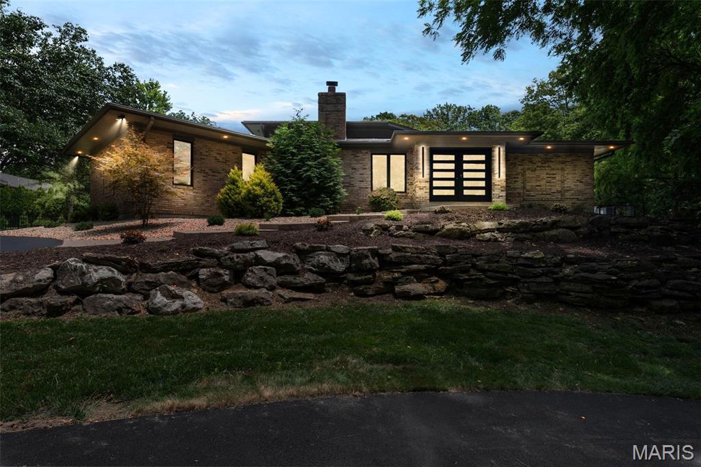$1,499,989
1316 Breezeridge Drive
Des Peres, MO, 63131
Outstanding Custom Ranch Home in highly desirable Harwood Hills. This open, flowing layout features 3,600 sq ft on the main level plus 2,000 sq ft finished below. Highlights include hardwood floors, custom doors, stone fireplace, elegant bathrooms, arched entries, and a luxurious primary suite with a huge walk-in closet. Two additional main-level bedrooms and a private 4th bedroom suite offer flexibility. The gourmet kitchen features high-end stainless appliances and a large center island perfect for any chef. Main-level laundry adds everyday convenience. The finished lower level—with 9′ pour and no columns—includes a theater, bar, game room, two bedrooms, and full bath. A stunning open oak staircase connects both levels. Outside, enjoy a fenced yard, low deck, 20×20 pergola with 60″ gas grill, fireplace, smoker, sink, and a charming manmade creek with waterfalls and bridge. The three car attached garage adds to the luxury. Energy-efficient 14 SEER+ HVAC system included. Luxury and comfort inside and out.
Property Details
Price:
$1,499,989
MLS #:
MIS25038263
Status:
Active Under Contract
Beds:
6
Baths:
5
Address:
1316 Breezeridge Drive
Type:
Single Family
Subtype:
Single Family Residence
Subdivision:
Harwood Hills 8
Neighborhood:
196 – Kirkwood
City:
Des Peres
Listed Date:
Jun 13, 2025
State:
MO
Finished Sq Ft:
5,600
ZIP:
63131
Year Built:
2015
Schools
School District:
Kirkwood R-VII
Elementary School:
Westchester Elem.
Middle School:
North Kirkwood Middle
High School:
Kirkwood Sr. High
Interior
Appliances
Stainless Steel Appliance(s), Dishwasher, Disposal, Ice Maker, Microwave, Built- In Electric Oven
Bathrooms
4 Full Bathrooms, 1 Half Bathroom
Cooling
Ceiling Fan(s), Central Air, Electric, Zoned
Fireplaces Total
2
Flooring
Carpet, Hardwood
Heating
Forced Air, Natural Gas, Zoned
Laundry Features
Main Level
Exterior
Architectural Style
Craftsman
Association Amenities
None
Construction Materials
Cement Siding, Fiber Cement, Frame, Stone Veneer
Exterior Features
Garden, Lighting, Outdoor Grill
Parking Features
Attached, Driveway, Garage, Garage Door Opener, Garage Faces Front
Parking Spots
3
Roof
Architectural Shingle
Security Features
Security System, Security System Owned
Financial
HOA Fee
$150
HOA Frequency
Annually
HOA Includes
Maintenance Parking/Roads, Common Area Maintenance
HOA Name
Harwood Hills
Tax Year
2024
Taxes
$13,711
Kahn & Busk Real Estate Partners have earned the top team spot at Coldwell Banker Premier Group for several years in a row! We are dedicated to helping our clients with all of their residential real estate needs. Whether you are a first time buyer or looking to downsize, we can help you with buying your next home and selling your current house. We have over 25 years of experience in the real estate industry in Eureka, St. Louis and surrounding areas.
More About KatherineMortgage Calculator
Map
Similar Listings Nearby
- 2037 Lily Avenue
Kirkwood, MO$1,899,900
2.19 miles away
- 400 Gabriel Drive
Kirkwood, MO$1,875,000
1.30 miles away
- 111 N Mosley Road
St Louis, MO$1,875,000
3.54 miles away
- 1136 Weidman Road
Town and Country, MO$1,849,500
4.41 miles away
- 11 North Tealbrook Drive
St Louis, MO$1,827,349
4.15 miles away
- 15 Briarcliff Road
Ladue, MO$1,800,000
4.28 miles away
- 19 Beaver Drive
Creve Coeur, MO$1,798,376
4.28 miles away
- 224 Oak Tree Drive
Webster Groves, MO$1,750,000
4.41 miles away
- 9820 Warington Square Court
St Louis, MO$1,749,000
2.80 miles away
- 12662 Bradford Woods Drive
Sunset Hills, MO$1,700,000
4.18 miles away

1316 Breezeridge Drive
Des Peres, MO
LIGHTBOX-IMAGES

