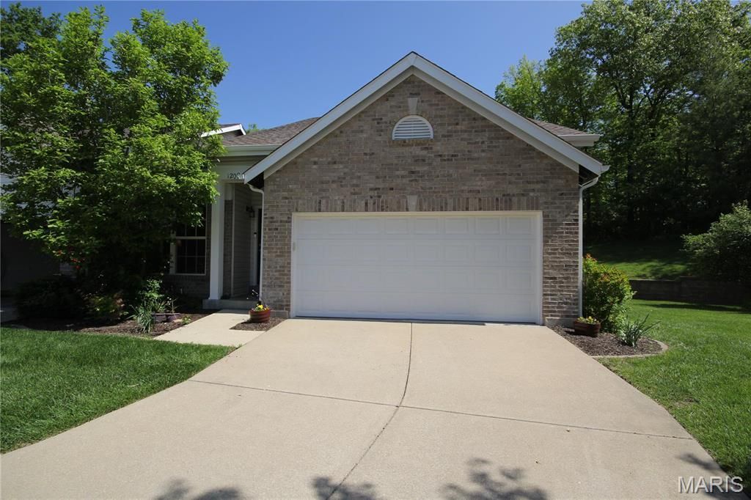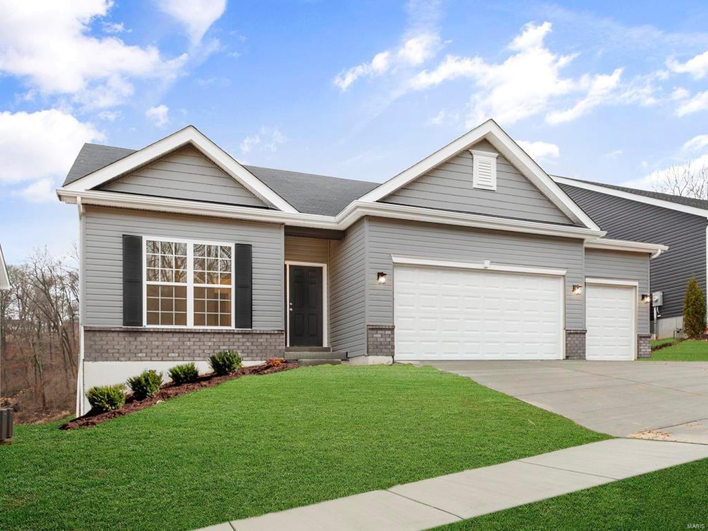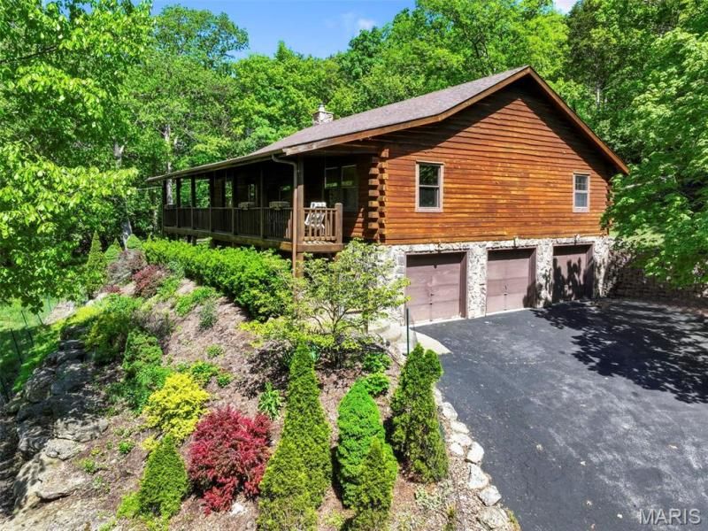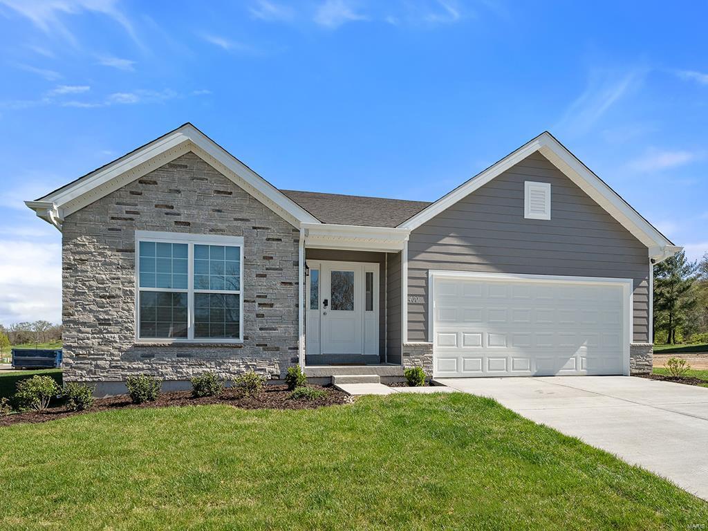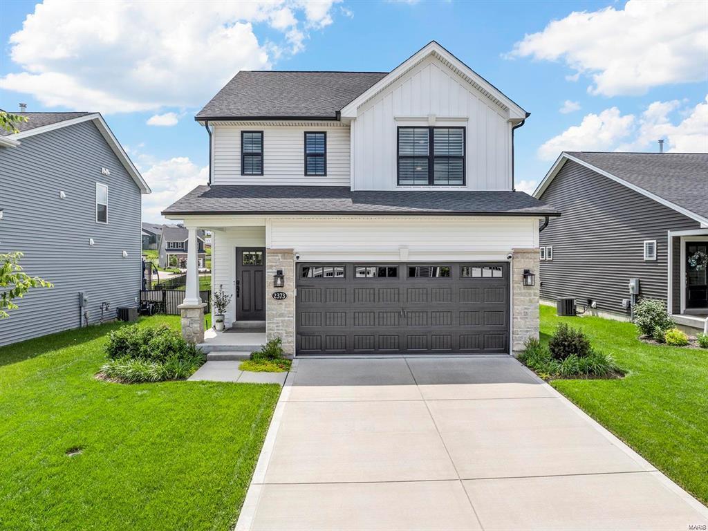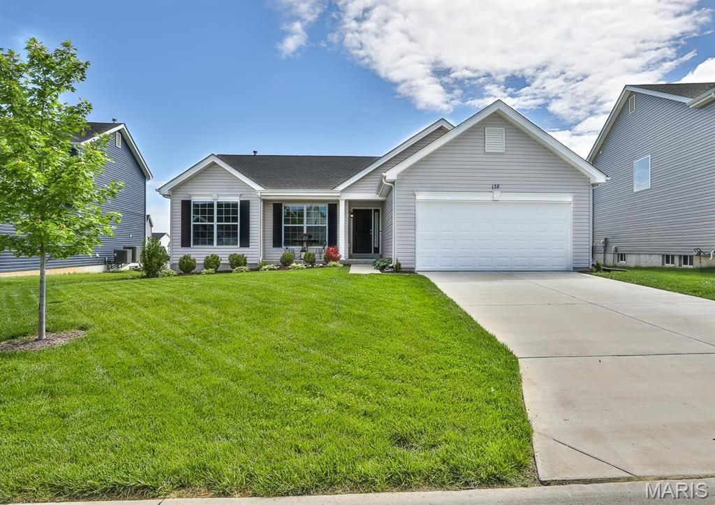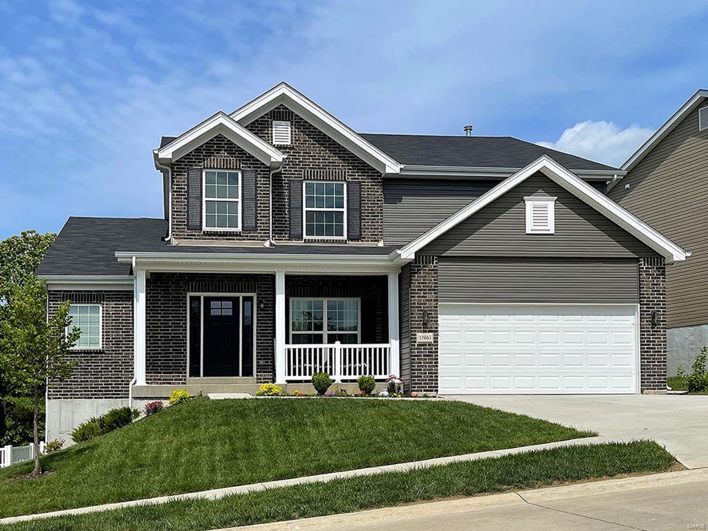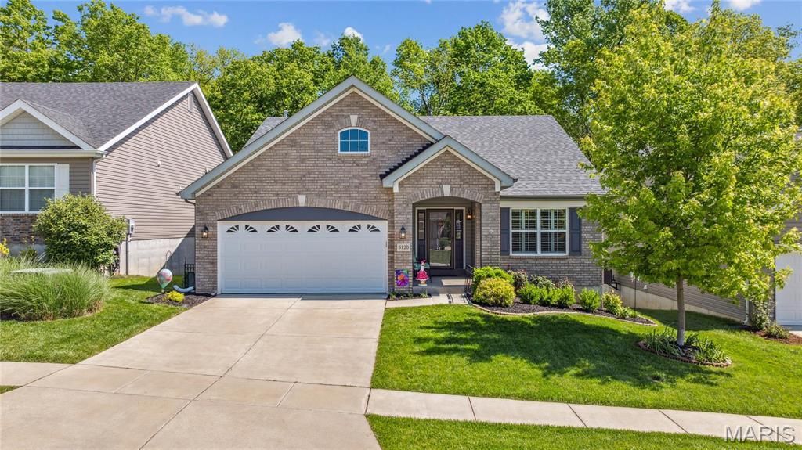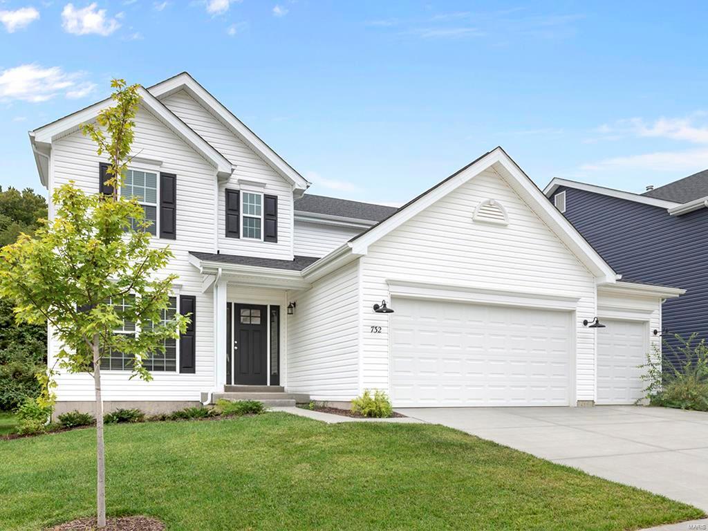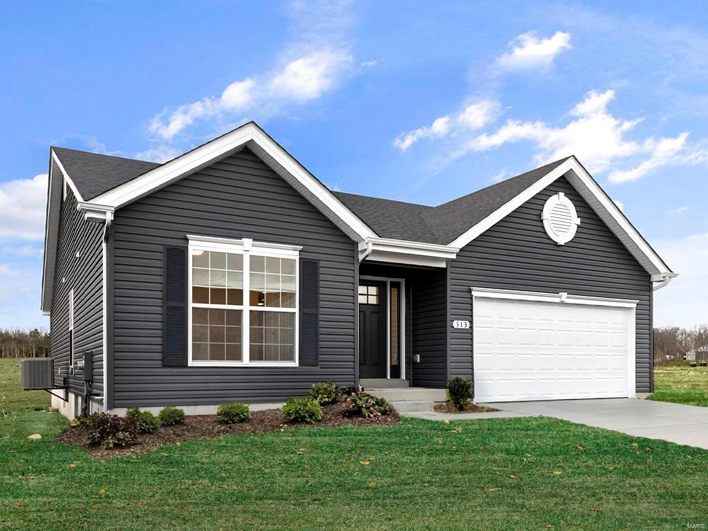$350,000
1209 Hunters Chase Drive
Eureka, MO, 63025
Welcome to your dream home! This beautifully updated 3-bedroom, 2.5-bath villa offers the perfect blend of modern elegance and cozy comfort. Step inside to discover brand-new flooring and stylish countertops that enhance the spacious main level living area, perfect for entertaining. Fresh paint throughout creates a bright and inviting atmosphere, while the spacious private backyard is your own personal oasis, ideal for relaxation or summer gatherings. Enjoy the peace and quiet of a cul-de-sac location, providing both safety and tranquility. With 3 well-appointed bedrooms and thoughtfully designed bathrooms, this home is perfect for families or those seeking extra space. Don’t miss your chance to own this gem—schedule a tour today and experience the charm for yourself! Location: End Unit, Ground Level
Property Details
Price:
$350,000
MLS #:
MIS25031121
Status:
Active
Beds:
3
Baths:
3
Address:
1209 Hunters Chase Drive
Type:
Single Family
Subtype:
Villa
Subdivision:
Estates At Hunters Green The
Neighborhood:
346 – Eureka
City:
Eureka
Listed Date:
May 13, 2025
State:
MO
Finished Sq Ft:
1,772
ZIP:
63025
Lot Size:
6,534 sqft / 0.15 acres (approx)
Year Built:
2004
Schools
School District:
Rockwood R-VI
Elementary School:
Eureka Elem.
Middle School:
Lasalle Springs Middle
High School:
Eureka Sr. High
Interior
Appliances
Water Softener Rented, Dishwasher, Disposal, Microwave, Electric Range, Electric Oven, Gas Water Heater
Bathrooms
2 Full Bathrooms, 1 Half Bathroom
Cooling
Ceiling Fan(s), Central Air, Electric
Flooring
Hardwood
Heating
Forced Air, Natural Gas
Laundry Features
Main Level
Exterior
Architectural Style
Traditional, Ranch/2 story
Association Amenities
Association Management
Community Features
Street Lights
Construction Materials
Brick Veneer, Vinyl Siding
Exterior Features
Balcony
Parking Features
Attached, Garage, Garage Door Opener, Off Street
Parking Spots
2
Security Features
Smoke Detector(s)
Financial
HOA Fee
$175
HOA Frequency
Monthly
HOA Includes
Maintenance Grounds, Snow Removal
Tax Year
2024
Taxes
$4,095
Kahn & Busk Real Estate Partners have earned the top team spot at Coldwell Banker Premier Group for several years in a row! We are dedicated to helping our clients with all of their residential real estate needs. Whether you are a first time buyer or looking to downsize, we can help you with buying your next home and selling your current house. We have over 25 years of experience in the real estate industry in Eureka, St. Louis and surrounding areas.
More About JoshMortgage Calculator
Map
Similar Listings Nearby
- 1421 Bloomfield Drive
Eureka, MO$454,152
2.55 miles away
- 604 Bluffs View Court
Eureka, MO$450,000
1.40 miles away
- 17311 Thunder Spring Road
Wildwood, MO$445,000
1.05 miles away
- 1728 Martingale Lane
Eureka, MO$432,126
2.76 miles away
- 2373 Windswept Farms Drive
Eureka, MO$427,900
2.34 miles away
- 138 Windfall Way
Eureka, MO$419,900
2.48 miles away
- 2 Pin Oak at Windswept Farms
Eureka, MO$414,900
2.48 miles away
- 5120 Eagle Wing Court
Eureka, MO$409,900
1.13 miles away
- 2 Nottingham at Windswept Farms
Eureka, MO$408,900
2.58 miles away
- 1717 Martingale Lane
Eureka, MO$402,761
2.72 miles away

1209 Hunters Chase Drive
Eureka, MO
LIGHTBOX-IMAGES

