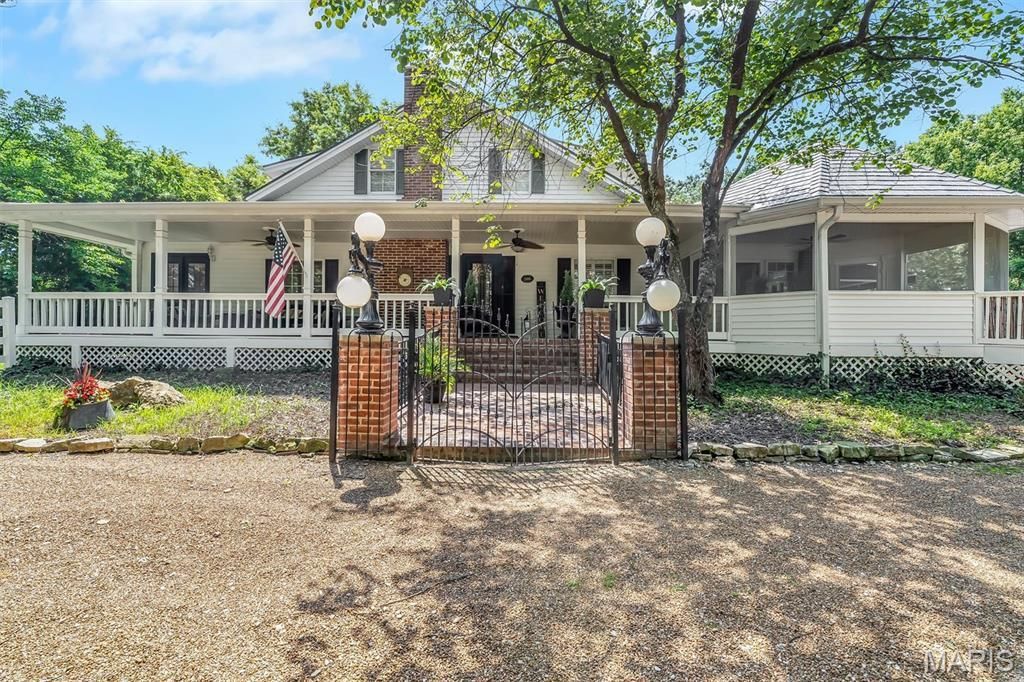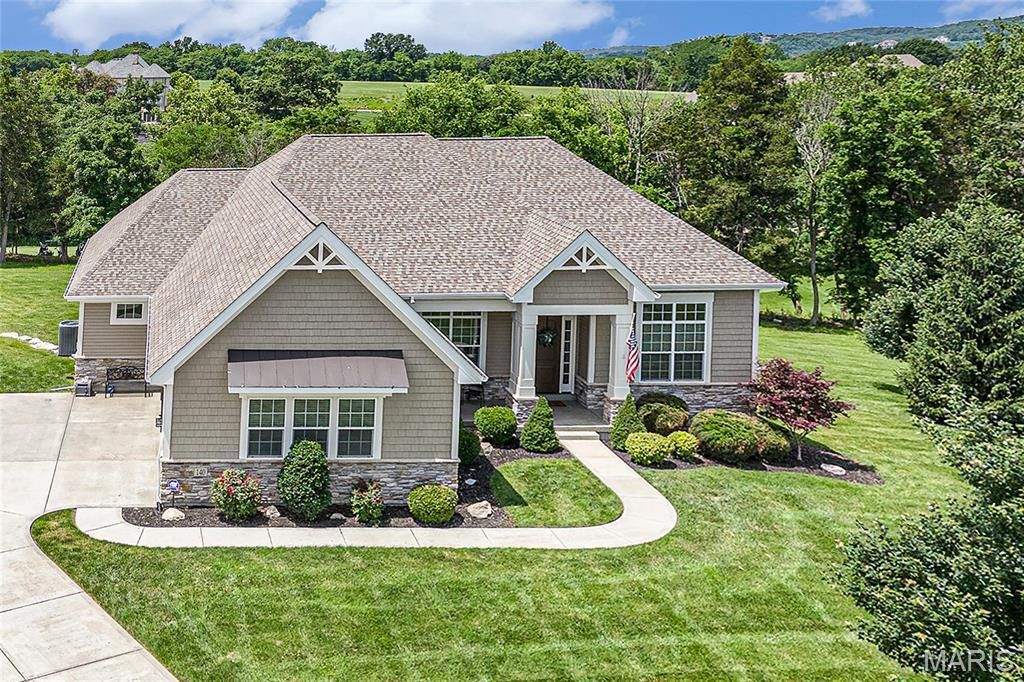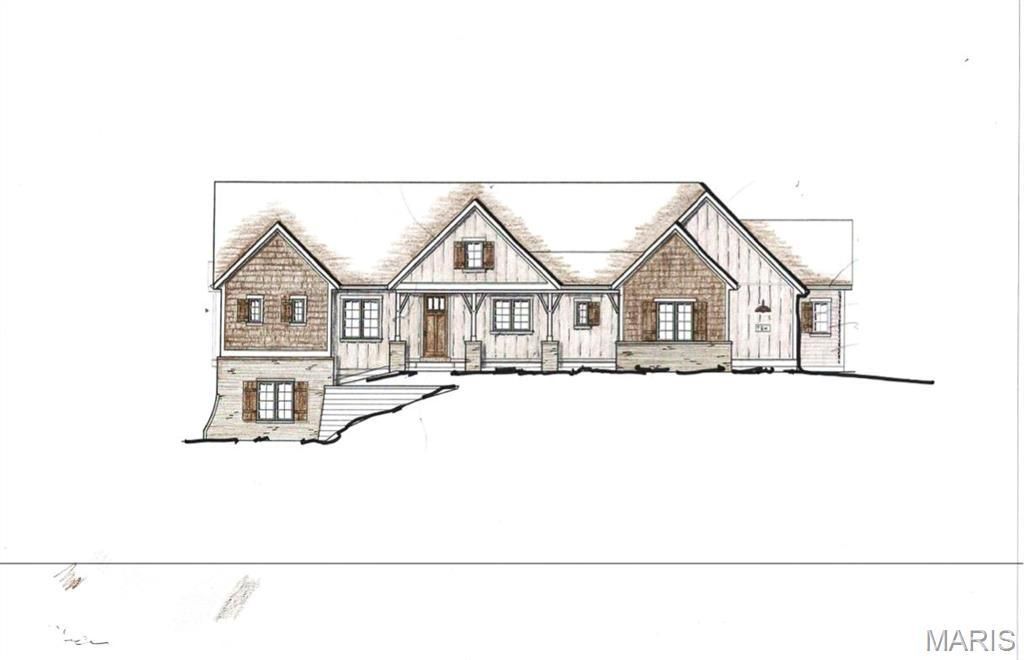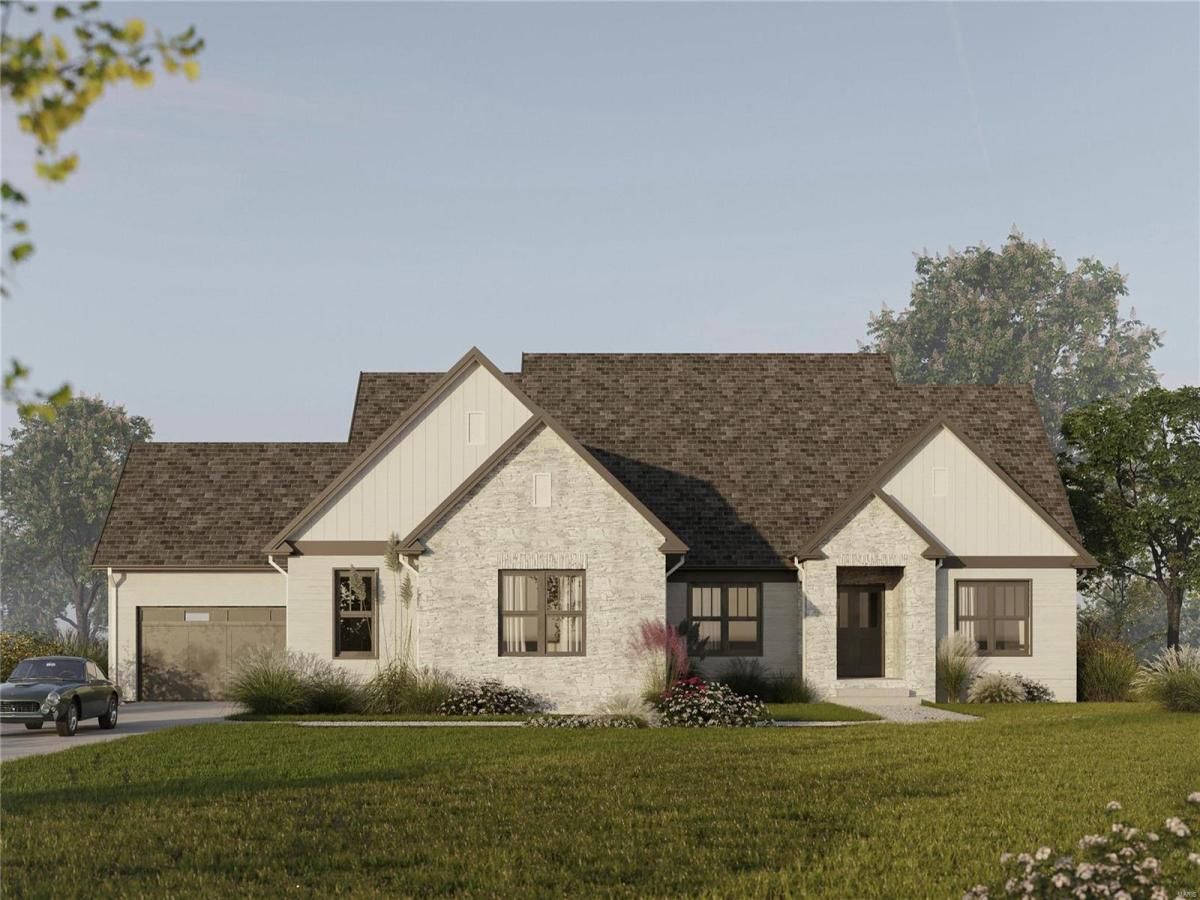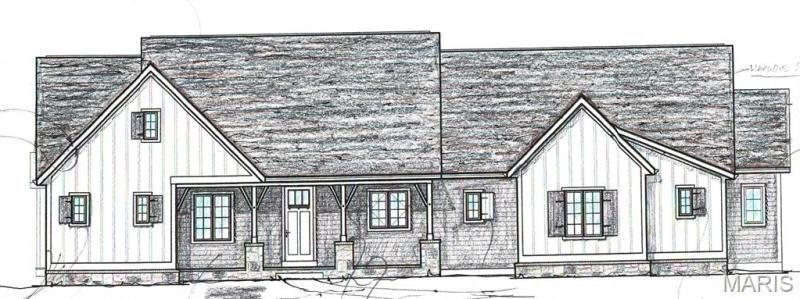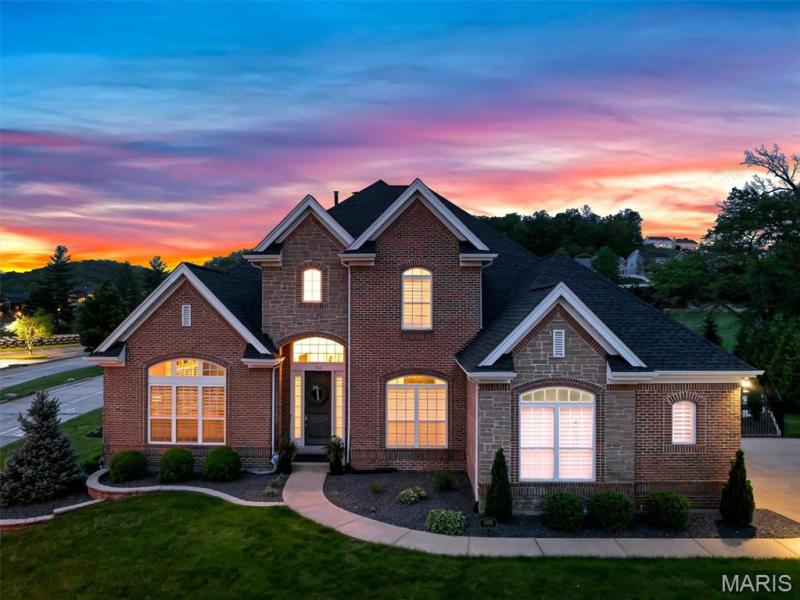$1,150,000
2466 State Road FF
Eureka, MO, 63025
Nestled on nearly 3.5 private acres in the sought-after Rockwood School District, this stunning 1.5-story estate offers the perfect blend of luxury, comfort, & functionality on a completely fenced private lot with no home owners association! A beautiful tree-lined driveway welcomes you to a serene retreat featuring a spacious main-floor master suite w/ a walk-in tiled shower, double vanities, & convenient laundry access. The kitchen features granite countertops, center island, custom cabinetry w/ crown molding, tile backsplash, gas range w/ custom hood, & gleaming hardwood floors—opening to a cozy breakfast room & formal dining space. Entertain w/ a bar area in the formal sitting room w/ a gas fireplace, or relax in the large sunroom leading to a deck with a 12′ awning. Upstairs, you’ll find 2 additional bedrooms w/ LVP flooring, a full bath, & sitting area. Impressive details include crown molding throughout, extensive millwork, built-in bookcases, plantation shutters, 6-panel doors, & zoned HVAC. Outdoor living is just as exceptional w/ a fully fenced, heated in-ground pool w/ stone patio, 2 expansive decks, a screened porch/gazebo, & a 30×60 outbuilding is a car lovers dream with separate electric & water. A heated & cooled attached 2-car garage w/ built-in cabinetry! Geothermal offers low utilities, public sewer and the slate style metal roof has a 100yr warranty! This home truly has it all.
Property Details
Price:
$1,150,000
MLS #:
MIS25040709
Status:
Active
Beds:
3
Baths:
4
Address:
2466 State Road FF
Type:
Single Family
Subtype:
Single Family Residence
Neighborhood:
346 – Eureka
City:
Eureka
Listed Date:
Jun 13, 2025
State:
MO
ZIP:
63025
Year Built:
1940
Schools
School District:
Rockwood R-VI
Elementary School:
Geggie Elem.
Middle School:
Lasalle Springs Middle
High School:
Eureka Sr. High
Interior
Appliances
Gas Cooktop, Dishwasher, Disposal, Microwave, Range Hood, Electric Water Heater
Bathrooms
3 Full Bathrooms, 1 Half Bathroom
Cooling
Central Air, Electric, Geothermal, Zoned
Fireplaces Total
2
Flooring
Carpet, Vinyl
Heating
Electric, Forced Air, Geothermal, Zoned
Laundry Features
Main Level
Exterior
Architectural Style
Colonial, Traditional
Construction Materials
Brick Veneer, Vinyl Siding
Exterior Features
Lighting, Private Yard
Other Structures
Arena, Barn(s), Equipment Shed, Stable(s), Workshop
Parking Features
Additional Parking, Attached, Detached, Driveway, Garage, Storage, Workshop in Garage
Parking Spots
4
Financial
Tax Year
2024
Taxes
$2,954
Kahn & Busk Real Estate Partners have earned the top team spot at Coldwell Banker Premier Group for several years in a row! We are dedicated to helping our clients with all of their residential real estate needs. Whether you are a first time buyer or looking to downsize, we can help you with buying your next home and selling your current house. We have over 25 years of experience in the real estate industry in Eureka, St. Louis and surrounding areas.
More About KatherineMortgage Calculator
Map
Similar Listings Nearby
- 140 Stewards Lane
Eureka, MO$1,200,000
4.41 miles away
- 477 Parkview Lane
Eureka, MO$1,158,000
1.43 miles away
- 416 PARKVIEW Lane
Eureka, MO$1,150,000
4.05 miles away
- 412 Parkview Lane
Eureka, MO$1,145,000
1.44 miles away
- 500 Overlook Terrace Court
Eureka, MO$999,900
1.63 miles away

2466 State Road FF
Eureka, MO
LIGHTBOX-IMAGES

