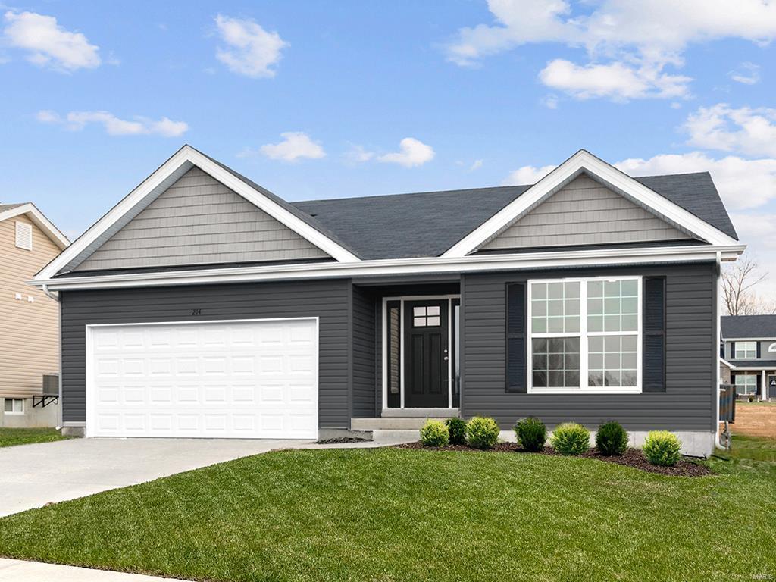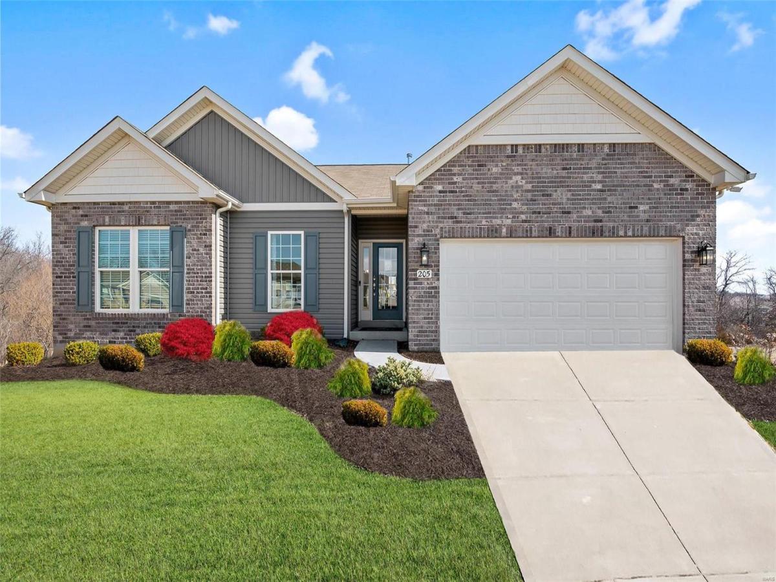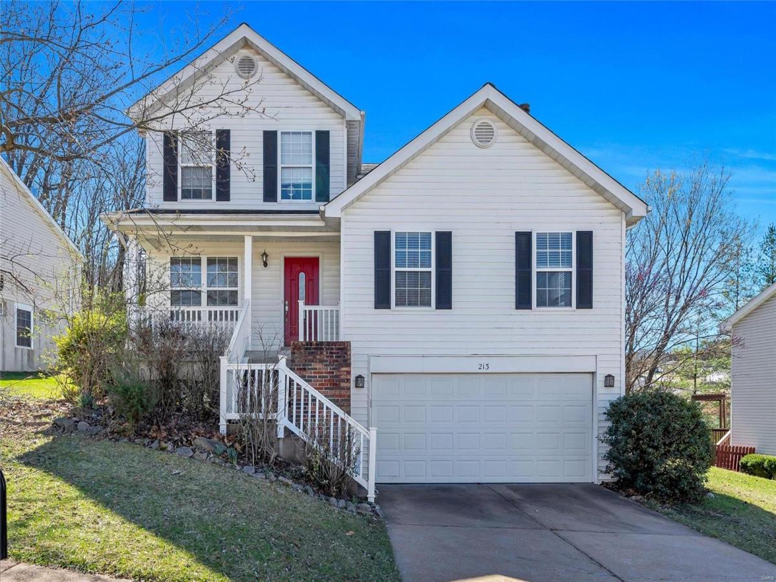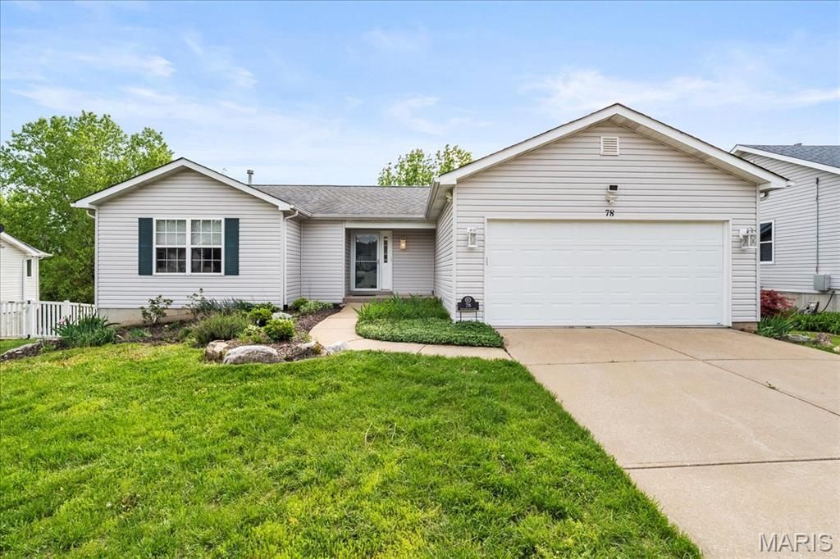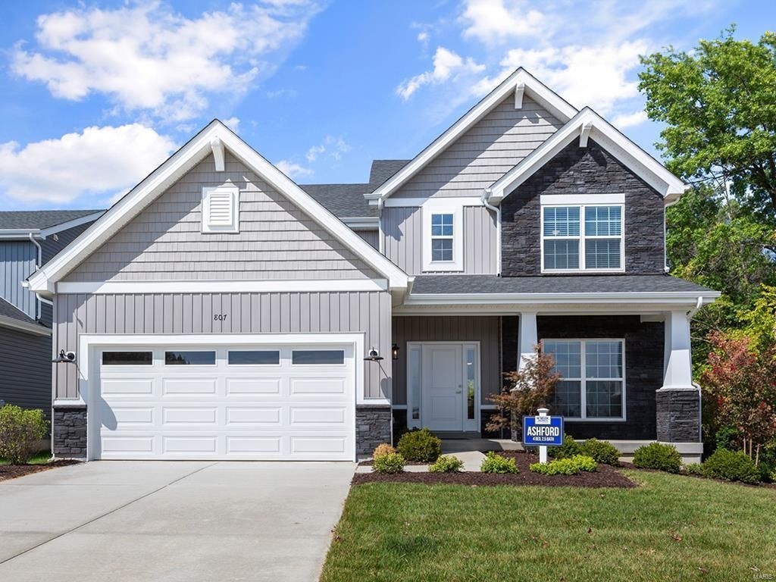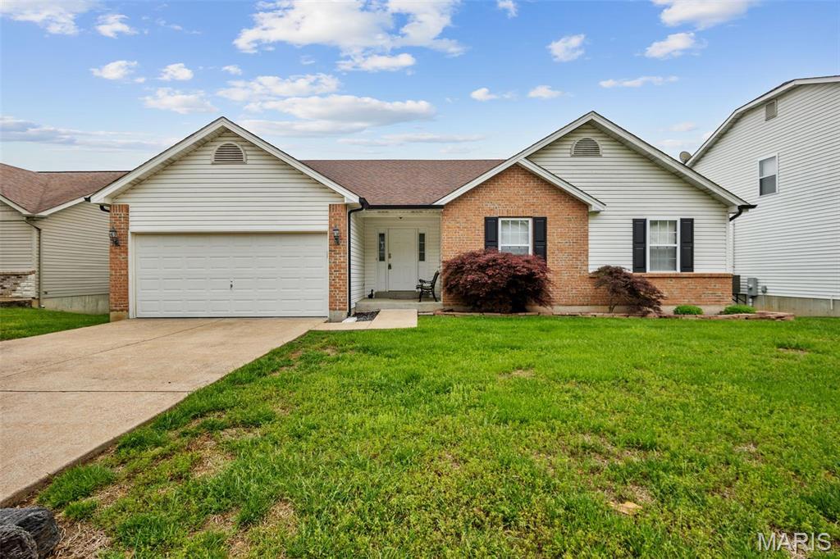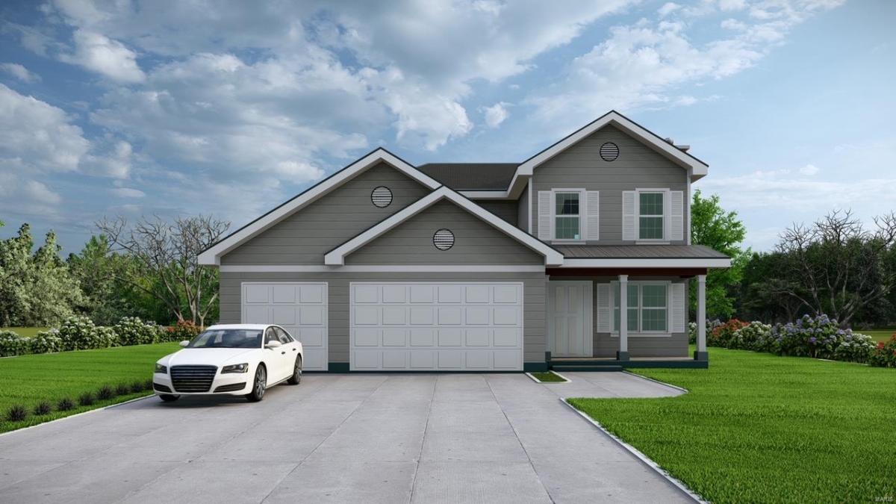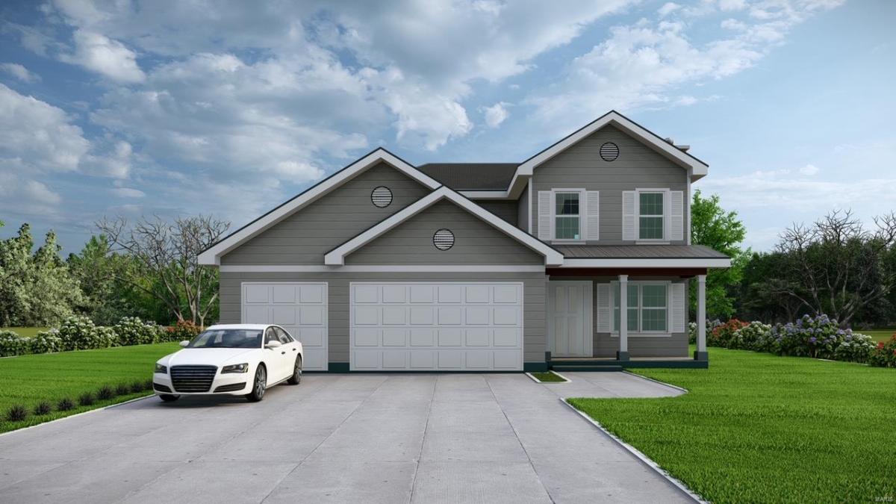$300,000
2077 Saline Road
Fenton, MO, 63026
Nestled on over 2.5 acres w/ a fenced pasture, this spacious ranch-style home offers the perfect blend of comfort & functionality. Inside, you’ll find a desirable split bedroom floor plan & open-concept living that flows seamlessly from the living room to the kitchen, featuring warm wood cabinetry, center island, & direct access to the great room w/ gas fireplace & beautiful wood flooring. The primary suite boasts a large walk-in closet w/ organizers & a private bath complete w/ dual sinks, soaking tub & shower. Two additional bedrooms & a full bath are conveniently located off the living area. You’ll love the oversized laundry/mud room w/ a walk-in closet for added storage. The walkout lower level includes a rec room w/ bar area, half bath, & plenty of storage space. Enjoy peaceful views from the expansive stamped-concrete covered patio overlooking the woods. An oversized 2-car garage completes the package. Home sold as-is; cash/conventional financing only. Showings begin Friday 5/16.
Property Details
Price:
$300,000
MLS #:
MIS25013468
Status:
Coming Soon
Beds:
3
Baths:
3
Address:
2077 Saline Road
Type:
Single Family
Subtype:
Single Family Residence
Neighborhood:
392 – Northwest
City:
Fenton
Listed Date:
May 9, 2025
State:
MO
Finished Sq Ft:
2,372
ZIP:
63026
Lot Size:
114,998 sqft / 2.64 acres (approx)
Year Built:
1972
Schools
School District:
Northwest R-I
Elementary School:
Murphy Elem.
Middle School:
Wood Ridge Middle School
High School:
Northwest High
Interior
Appliances
Dishwasher, Microwave, Gas Range, Gas Oven, Propane Water Heater
Bathrooms
2 Full Bathrooms, 1 Half Bathroom
Cooling
Central Air, Electric, Zoned
Fireplaces Total
1
Flooring
Hardwood
Heating
Forced Air, Propane
Laundry Features
Main Level
Exterior
Architectural Style
Traditional, Ranch
Construction Materials
Brick Veneer, Vinyl Siding
Other Structures
Equipment Shed, Shed(s)
Parking Features
Attached, Garage, Garage Door Opener, Off Street
Parking Spots
2
Financial
Tax Year
2024
Taxes
$1,933
Kahn & Busk Real Estate Partners have earned the top team spot at Coldwell Banker Premier Group for several years in a row! We are dedicated to helping our clients with all of their residential real estate needs. Whether you are a first time buyer or looking to downsize, we can help you with buying your next home and selling your current house. We have over 25 years of experience in the real estate industry in Eureka, St. Louis and surrounding areas.
More About KatherineMortgage Calculator
Map
Similar Listings Nearby
- 1528 Winding Meadows Drive
Fenton, MO$388,219
0.51 miles away
- 1 Rockport @ Arlington Heights
Imperial, MO$384,990
4.67 miles away
- 213 Copper Mountain Drive
Fenton, MO$375,000
1.59 miles away
- 936 Palamino Path
High Ridge, MO$375,000
3.82 miles away
- 78 Winter Valley Drive
Fenton, MO$375,000
1.80 miles away
- 1 Savoy @ Arlington Heights Way
Imperial, MO$374,990
4.67 miles away
- 2 Ashford at Bella Terra
Imperial, MO$370,900
4.87 miles away
- 3721 Westbrook Lane
Imperial, MO$369,000
4.20 miles away
- 1889 Old Lemay Ferry Road
Arnold, MO$367,000
4.98 miles away
- 1889 Old Lemay Ferry Road
Arnold, MO$367,000
4.98 miles away

2077 Saline Road
Fenton, MO
LIGHTBOX-IMAGES




















