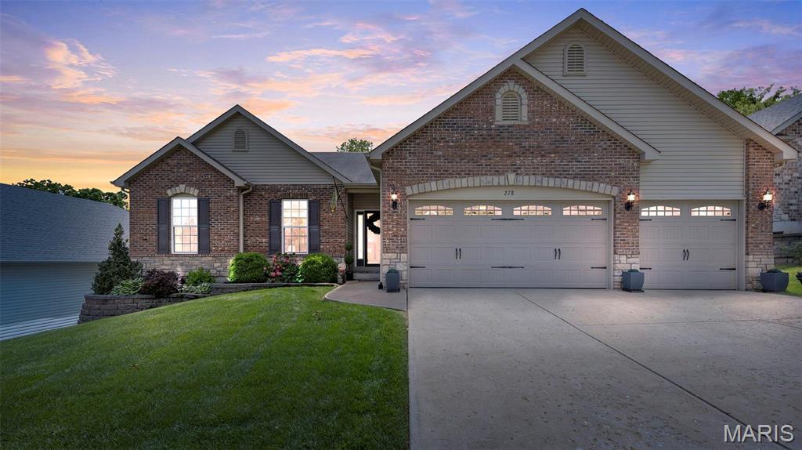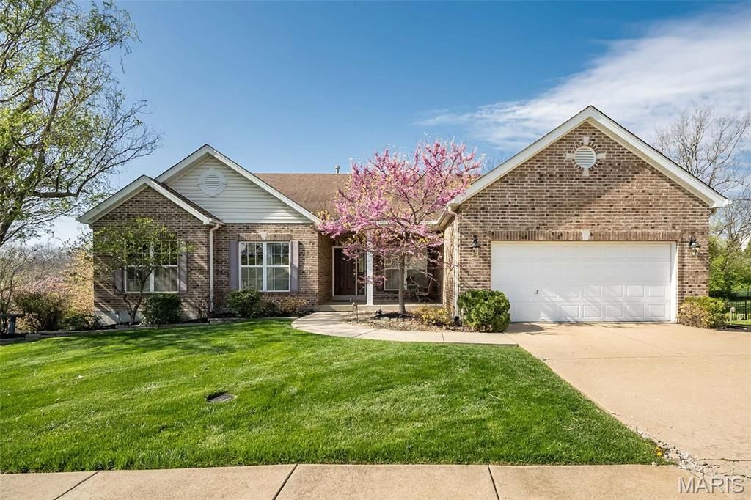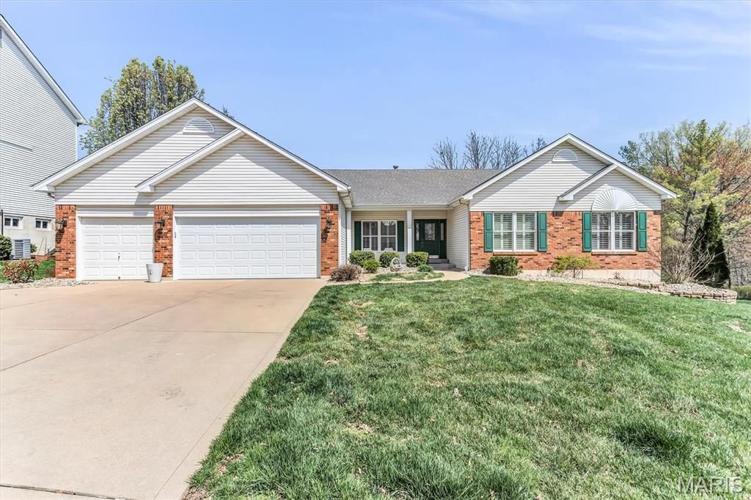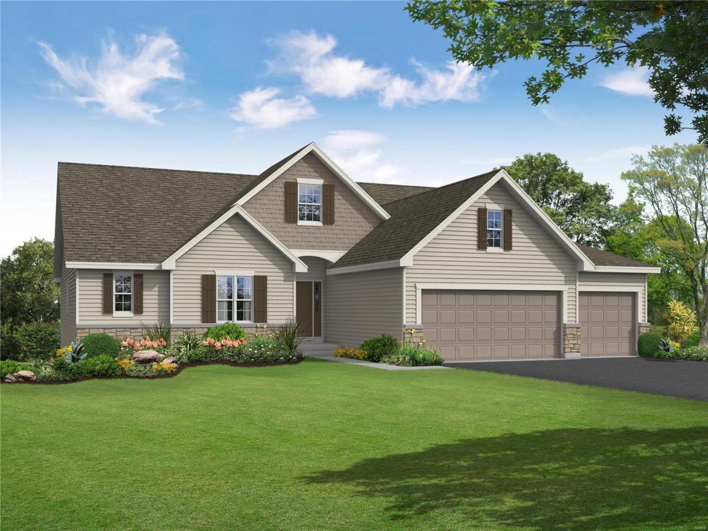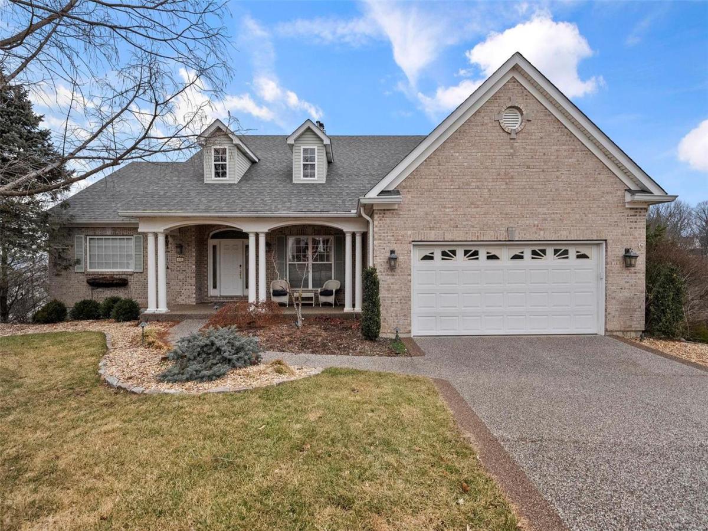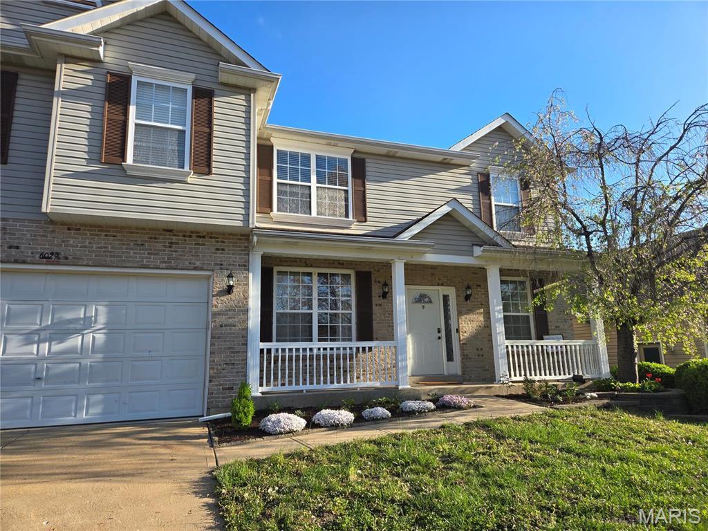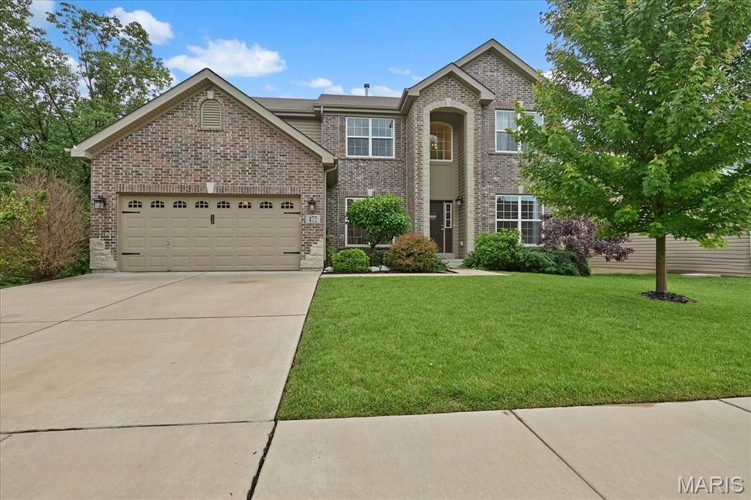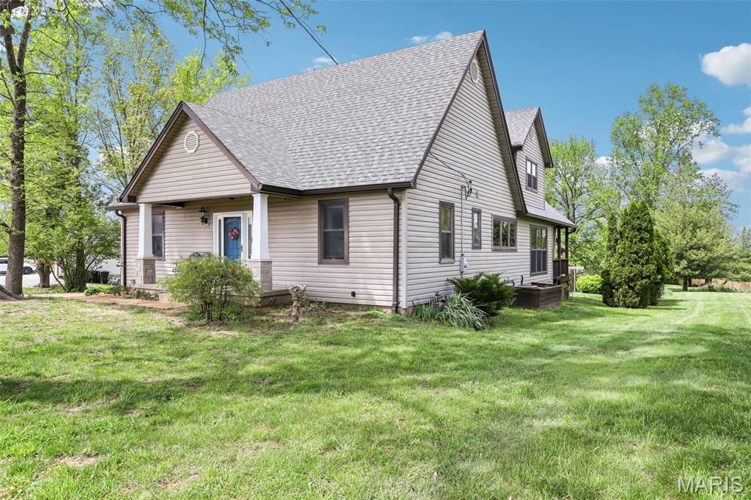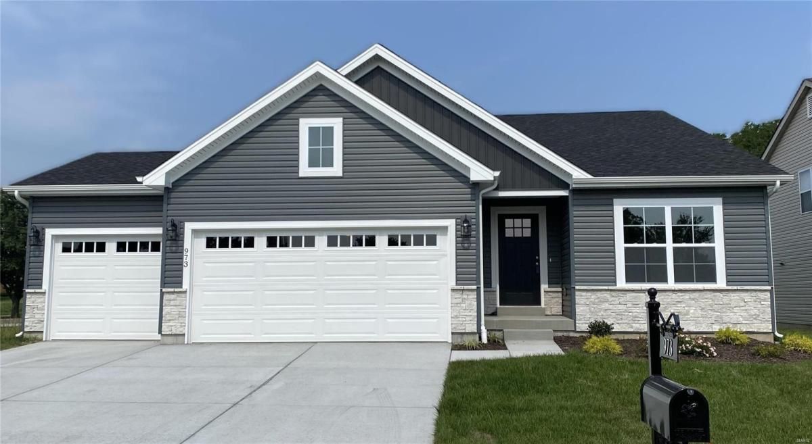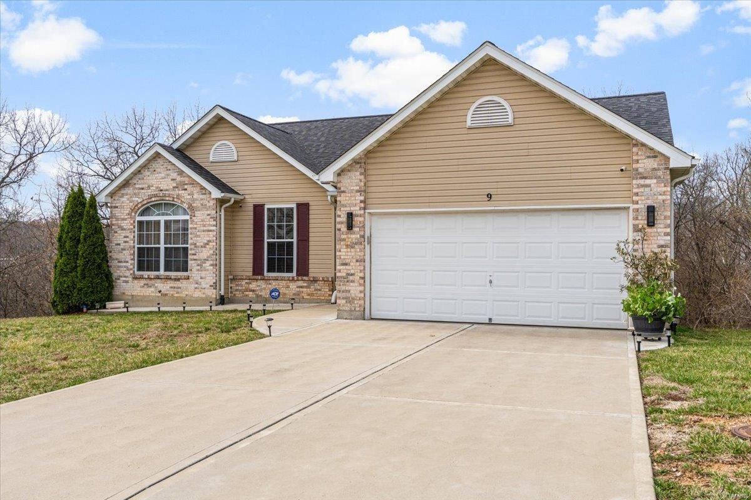$459,999
278 Romaine Spring
Fenton, MO, 63026
Check out this beautiful home! Open floor plan with a Great Room Ranch design. The Great Room, breakfast room, and kitchen have tall cathedral ceilings. Enjoy the cozy gas fireplace with a remote, perfect for cool fall evenings.
The breakfast room opens to a covered deck that looks over the fenced backyard and trees beyond. The kitchen features granite countertops and a raised breakfast bar for quick meals.
On the main level, you will find a laundry area with built-in shelves to make laundry easier. The spacious master bedroom includes a walk-in closet. The master bathroom has a double vanity, a linen closet, and a large walk-in shower with glass doors.
The Great Room has an open staircase that leads to the finished basement, which includes a full bathroom, an extra bedroom, and a second living space. This second living area has a sliding glass door that opens to your new backyard.
Plus, there’s a large three-car garage! Make your appointment today before its SOLD!
The breakfast room opens to a covered deck that looks over the fenced backyard and trees beyond. The kitchen features granite countertops and a raised breakfast bar for quick meals.
On the main level, you will find a laundry area with built-in shelves to make laundry easier. The spacious master bedroom includes a walk-in closet. The master bathroom has a double vanity, a linen closet, and a large walk-in shower with glass doors.
The Great Room has an open staircase that leads to the finished basement, which includes a full bathroom, an extra bedroom, and a second living space. This second living area has a sliding glass door that opens to your new backyard.
Plus, there’s a large three-car garage! Make your appointment today before its SOLD!
Property Details
Price:
$459,999
MLS #:
MIS25030261
Status:
Active
Beds:
4
Baths:
3
Address:
278 Romaine Spring
Type:
Single Family
Subtype:
Single Family Residence
Subdivision:
Subdivision/Romaine Spg Estates P
Neighborhood:
391 – Fox C-6
City:
Fenton
Listed Date:
May 15, 2025
State:
MO
Finished Sq Ft:
1,500
ZIP:
63026
Lot Size:
10,454 sqft / 0.24 acres (approx)
Year Built:
2012
Schools
School District:
Fox C-6
Elementary School:
Meramec Heights Elem.
Middle School:
Ridgewood Middle
High School:
Fox Sr. High
Interior
Appliances
Dishwasher, Disposal, Microwave, Gas Water Heater
Bathrooms
3 Full Bathrooms
Cooling
Central Air, Electric
Fireplaces Total
1
Flooring
Hardwood
Heating
Forced Air, Natural Gas
Laundry Features
Main Level
Exterior
Architectural Style
Traditional, Ranch
Community Features
Clubhouse
Construction Materials
Brick Veneer, Vinyl Siding
Parking Features
Attached, Garage
Parking Spots
3
Financial
HOA Fee
$700
HOA Frequency
Annually
Tax Year
2024
Taxes
$3,458
Kahn & Busk Real Estate Partners have earned the top team spot at Coldwell Banker Premier Group for several years in a row! We are dedicated to helping our clients with all of their residential real estate needs. Whether you are a first time buyer or looking to downsize, we can help you with buying your next home and selling your current house. We have over 25 years of experience in the real estate industry in Eureka, St. Louis and surrounding areas.
More About JoshMortgage Calculator
Map
Similar Listings Nearby
- 544 Oakwood Drive
Fenton, MO$595,000
3.99 miles away
- 13463 Keller Ridge Cove
St Louis, MO$595,000
4.02 miles away
- 818 Mary Lee Court
Unincorporated, MO$581,000
3.40 miles away
- 480 Ascot Manor Court
Fenton, MO$579,999
3.42 miles away
- 5835 Degiverville Avenue
St Louis, MO$576,000
3.69 miles away
- 6029 Timber Hollow Lane
High Ridge, MO$545,000
3.78 miles away
- 472 Cypress Creek Lane
Imperial, MO$540,000
3.26 miles away
- 1715 Smizer Mill Road
Fenton, MO$539,000
4.86 miles away
- 4947 Butler Hill Road
St Louis, MO$529,900
4.78 miles away
- 9 Amber Ridge Court
High Ridge, MO$525,000
3.81 miles away

278 Romaine Spring
Fenton, MO
LIGHTBOX-IMAGES

