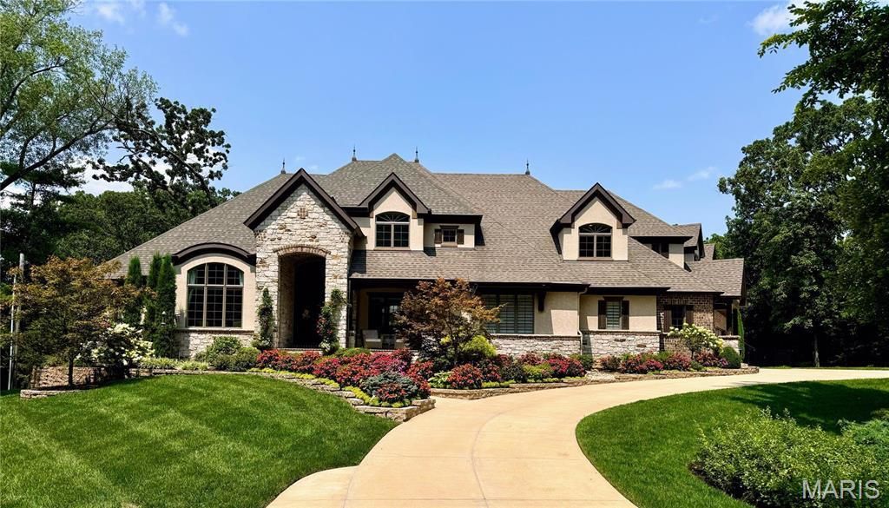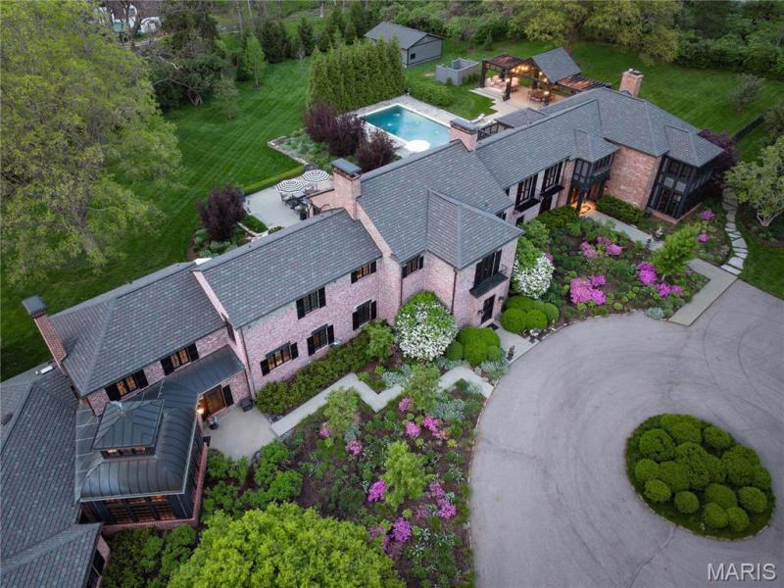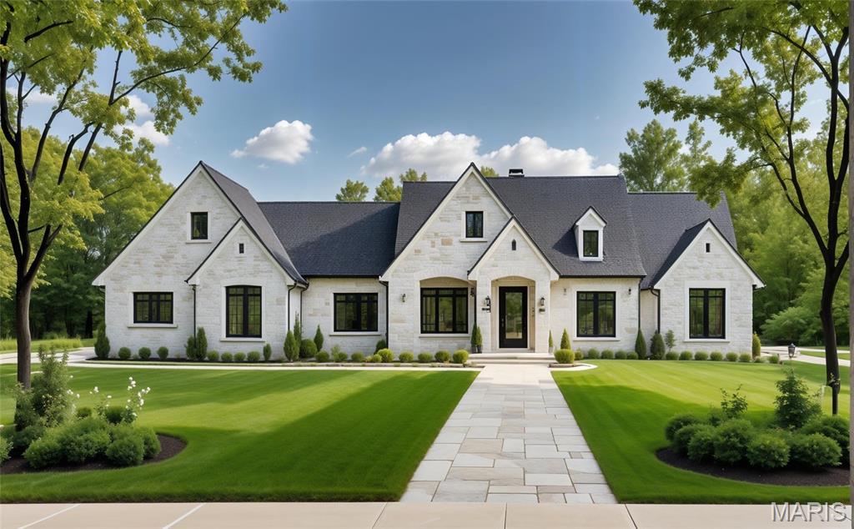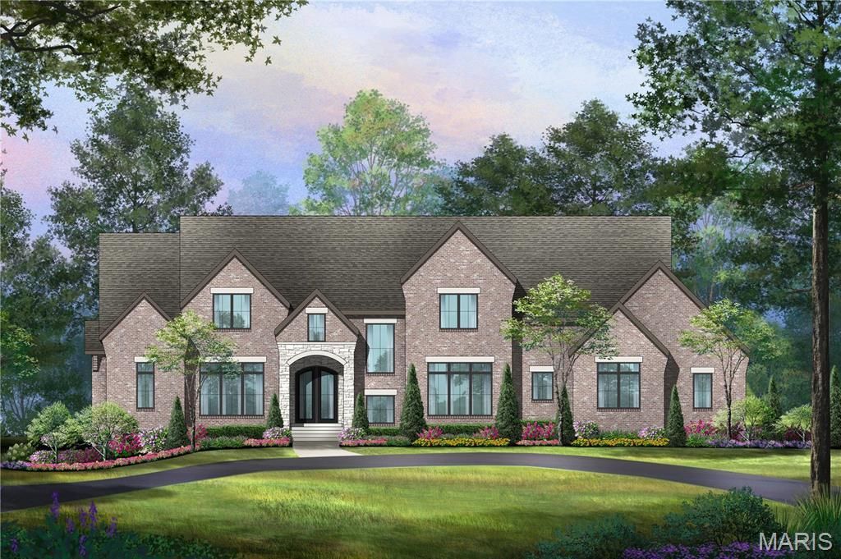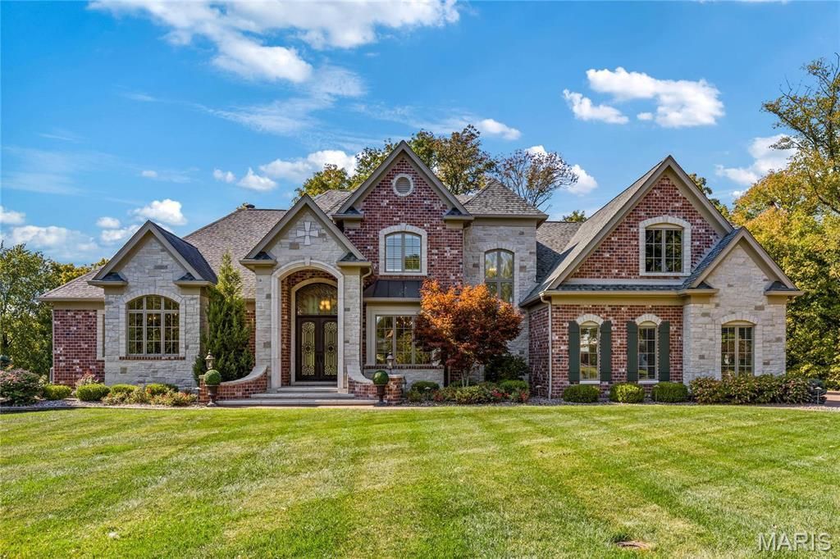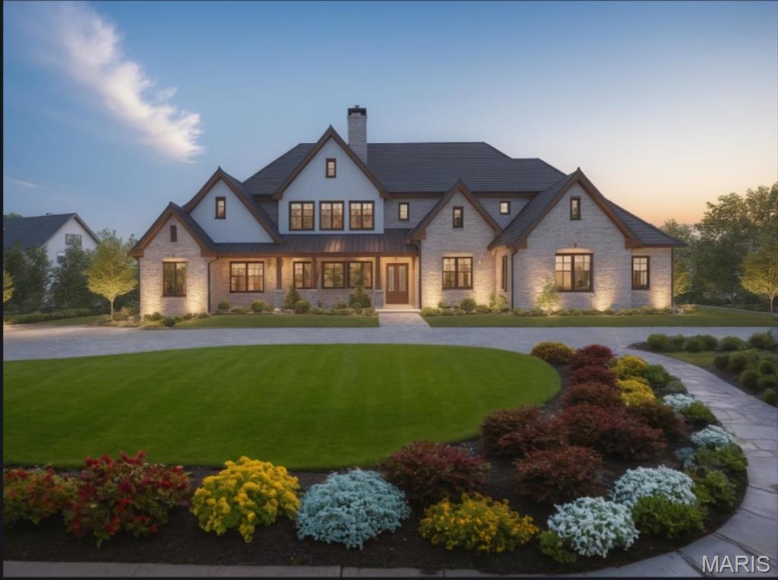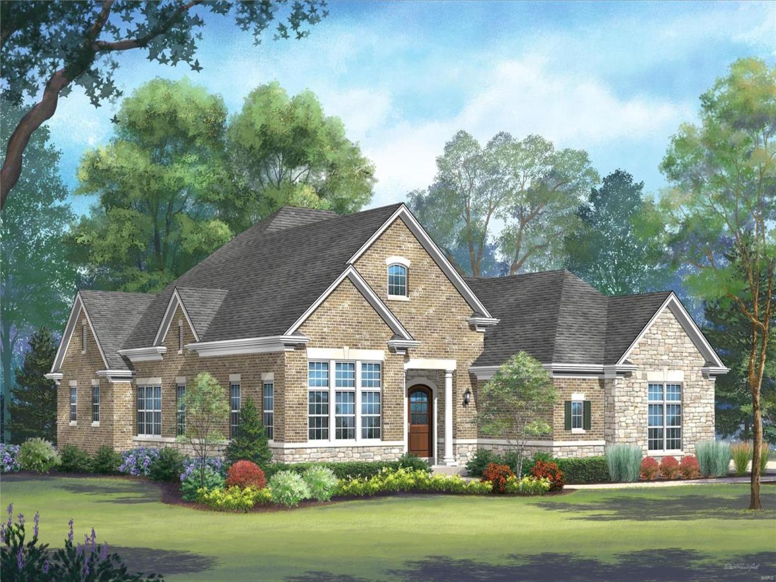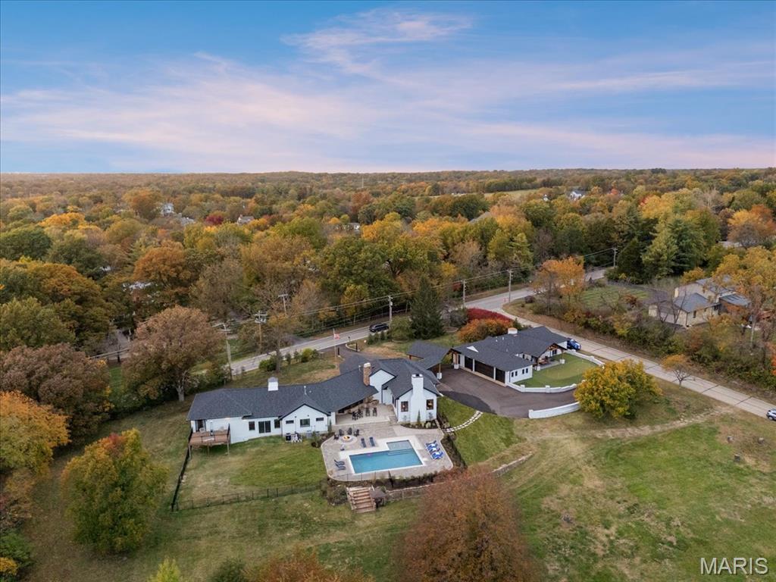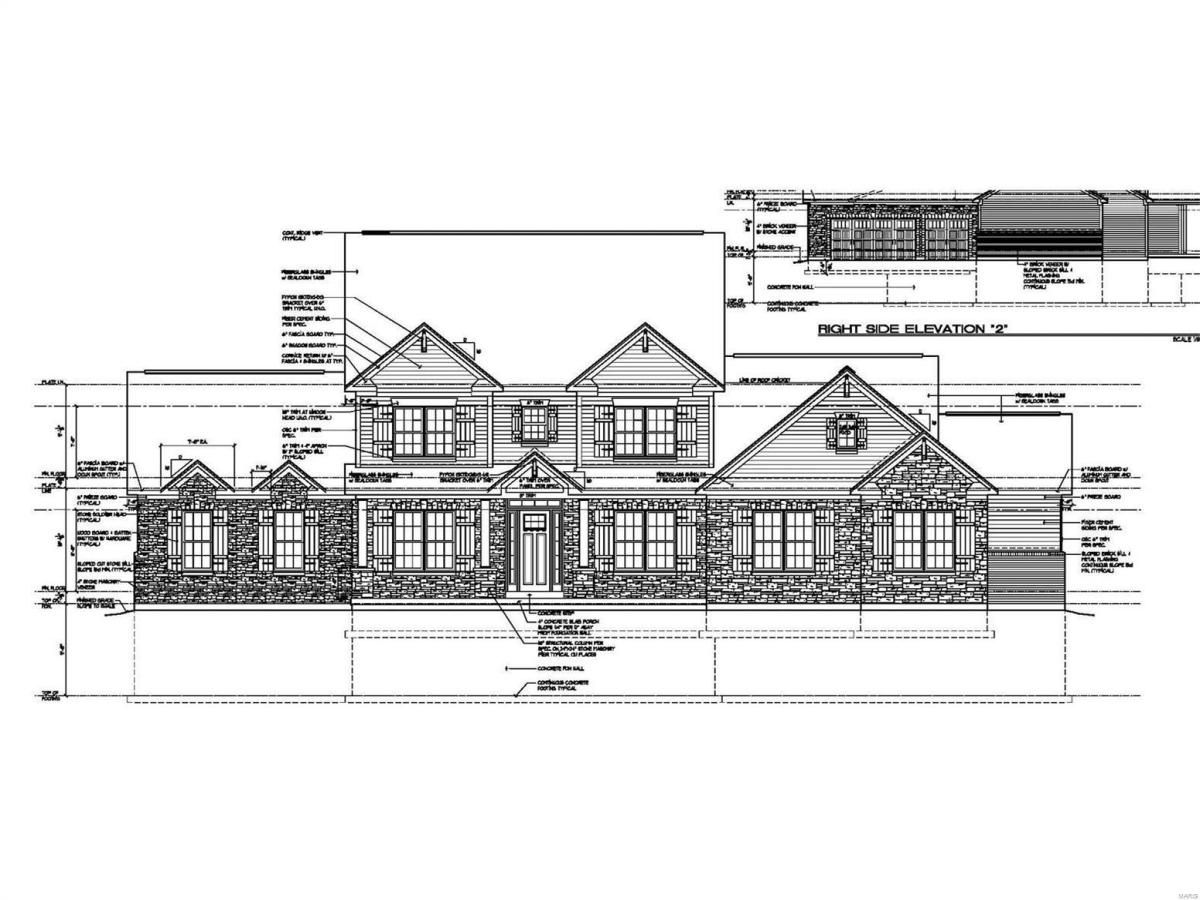$3,395,000
139 Frontenac Forest
Frontenac, MO, 63131
Luxury, privacy, and impeccable design converge in this 6-bed, 8-bath home on a secluded 1-acre lot in Frontenac. A grand two-story foyer is flanked by a private office with custom built-ins and a formal dining room. The heart of the home is the vaulted great room with soaring beamed ceilings, striking stone fireplace, and custom built-ins, seamlessly flowing into the luxurious kitchen with custom cabinetry and high-end appliances. Off the kitchen, a four-season sunroom with fireplace overlooks the backyard. The main level also features a spacious primary suite with spa-like bath and 2 walk-in closets, additional guest suite, laundry, mudroom, and access to the 4-car garage. Upstairs, you’ll find a bonus area, three generously sized en-suite bedrooms and a second laundry. The walkout lower level is an entertainer’s dream with a rec room, wet bar, custom wine cellar and bedroom en-suite. Outside, a custom pool with waterfall, relaxing spa, and fire pit create the perfect private oasis. Additional Rooms: Wine Cellar
Property Details
Price:
$3,395,000
MLS #:
MIS25014026
Status:
Active
Beds:
6
Baths:
8
Address:
139 Frontenac Forest
Type:
Single Family
Subtype:
Single Family Residence
Subdivision:
Frontenac Forest
Neighborhood:
151 – Ladue
City:
Frontenac
Listed Date:
May 2, 2025
State:
MO
Finished Sq Ft:
8,156
ZIP:
63131
Lot Size:
49,658 sqft / 1.14 acres (approx)
Year Built:
2016
Schools
School District:
Ladue
Elementary School:
Conway Elem.
Middle School:
Ladue Middle
High School:
Ladue Horton Watkins High
Interior
Appliances
Water Softener Rented, Dishwasher, Disposal, Dryer, Gas Cooktop, Microwave, Range Hood, Refrigerator, Stainless Steel Appliance(s), Washer, Water Softener, Gas Water Heater
Bathrooms
6 Full Bathrooms, 2 Half Bathrooms
Cooling
Central Air, Electric, Zoned
Fireplaces Total
2
Flooring
Carpet
Heating
Forced Air, Zoned, Natural Gas
Laundry Features
2nd Floor, Main Level
Exterior
Architectural Style
Traditional, Other
Construction Materials
Stucco
Exterior Features
Balcony, Entry Steps/ Stairs
Parking Features
Attached, Garage, Garage Door Opener, Oversized, Off Street, Storage, Workshop in Garage
Parking Spots
4
Security Features
Smoke Detector(s)
Financial
HOA Fee
$500
HOA Frequency
Annually
Tax Year
2024
Taxes
$28,444
Kahn & Busk Real Estate Partners have earned the top team spot at Coldwell Banker Premier Group for several years in a row! We are dedicated to helping our clients with all of their residential real estate needs. Whether you are a first time buyer or looking to downsize, we can help you with buying your next home and selling your current house. We have over 25 years of experience in the real estate industry in Eureka, St. Louis and surrounding areas.
More About JoshMortgage Calculator
Map
Similar Listings Nearby
- 1 Squires Lane
Huntleigh, MO$4,195,000
2.15 miles away
- 42 Rolling Rock Court
St Louis, MO$3,595,000
2.93 miles away
- 349 Conway Hill Road
Town and Country, MO$3,495,000
3.82 miles away
- 13 Litzsinger Lane
St Louis, MO$3,180,000
3.50 miles away
- 24 Muirfield Lane
Town and Country, MO$3,095,000
3.98 miles away
- 12439 Springdale Lane #TBB
St Louis, MO$3,050,000
1.38 miles away
- 1128 Enclave Court
Frontenac, MO$3,000,000
0.65 miles away
- 1824 Topping Road
St Louis, MO$2,999,900
2.17 miles away
- 8 Briarbrook Trail
St Louis, MO$2,899,000
1.23 miles away

139 Frontenac Forest
Frontenac, MO
LIGHTBOX-IMAGES

