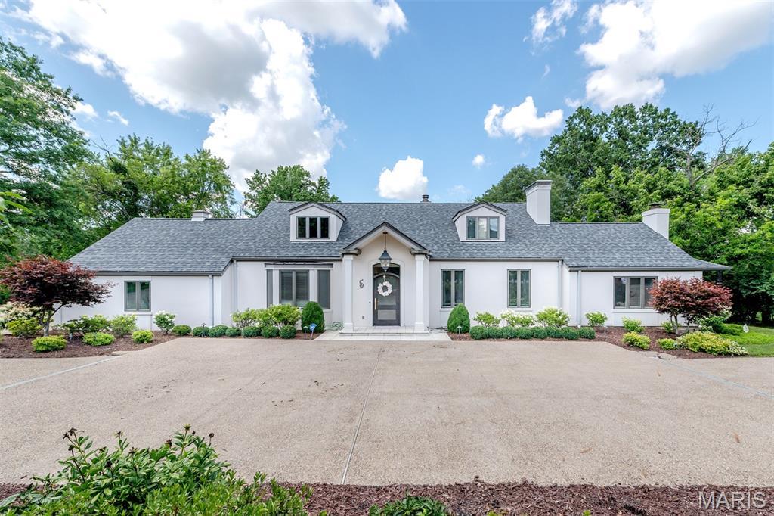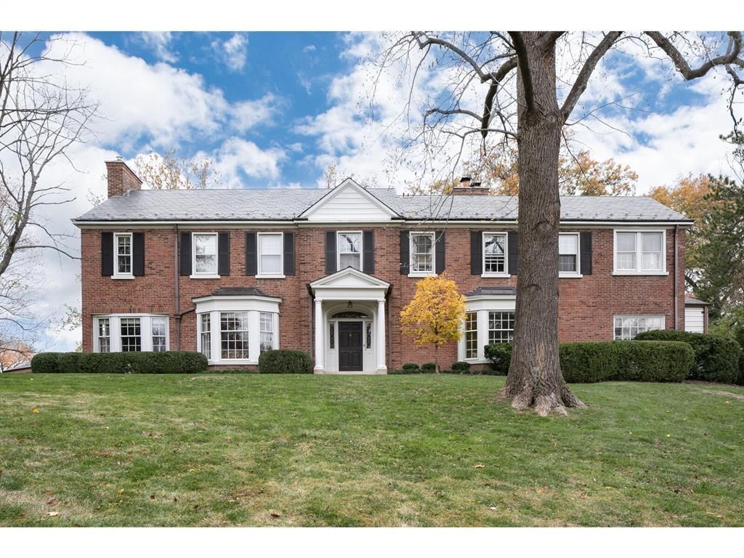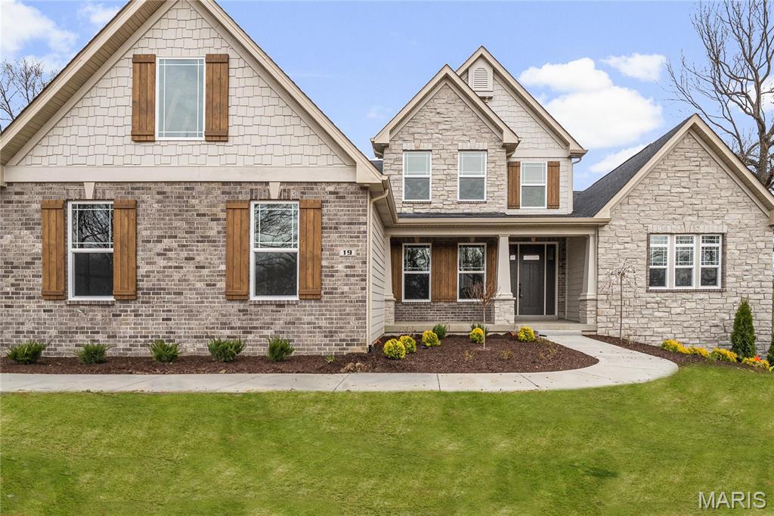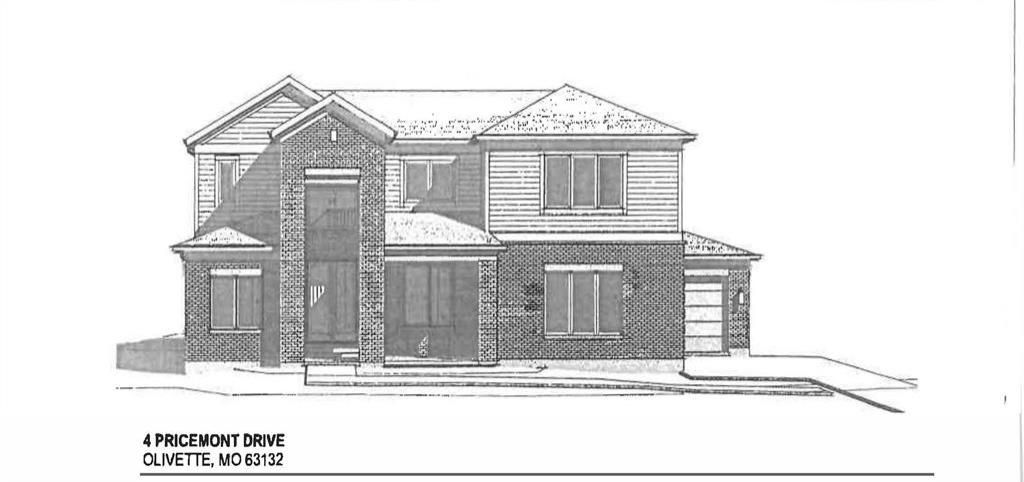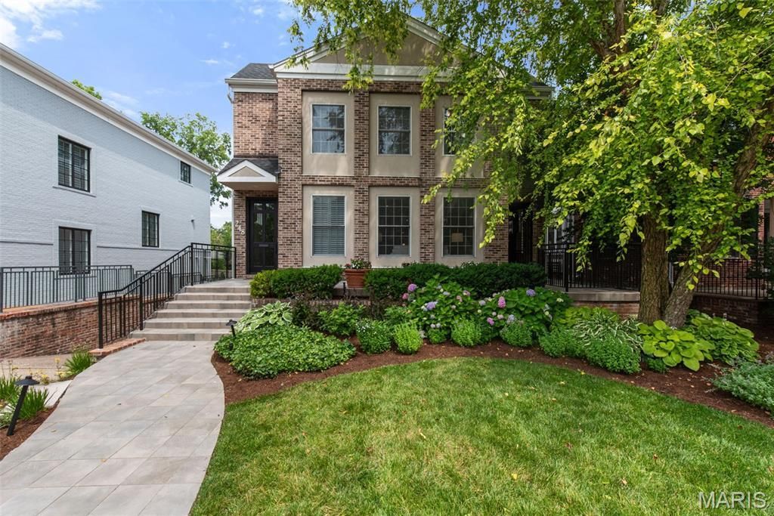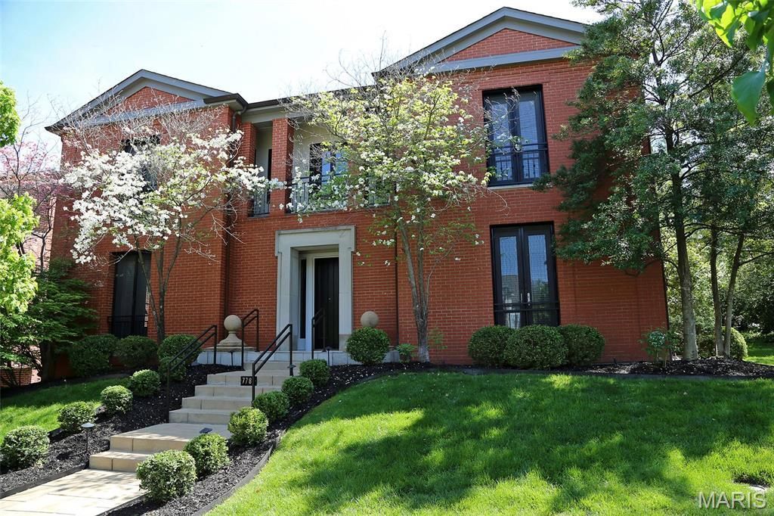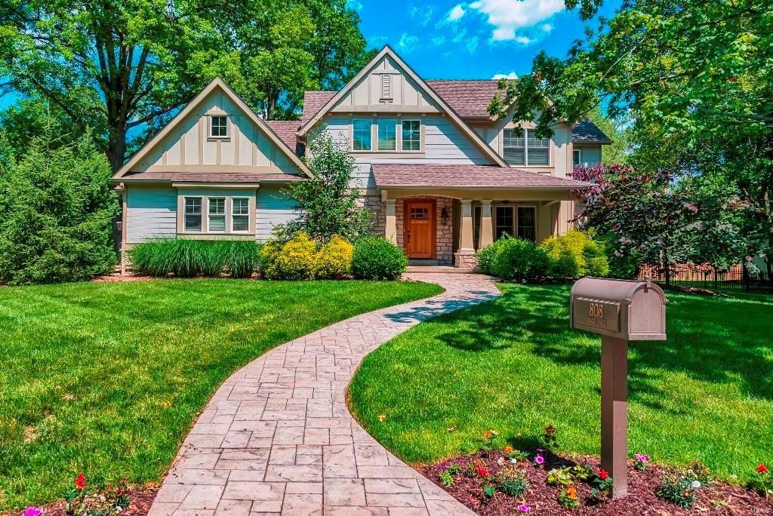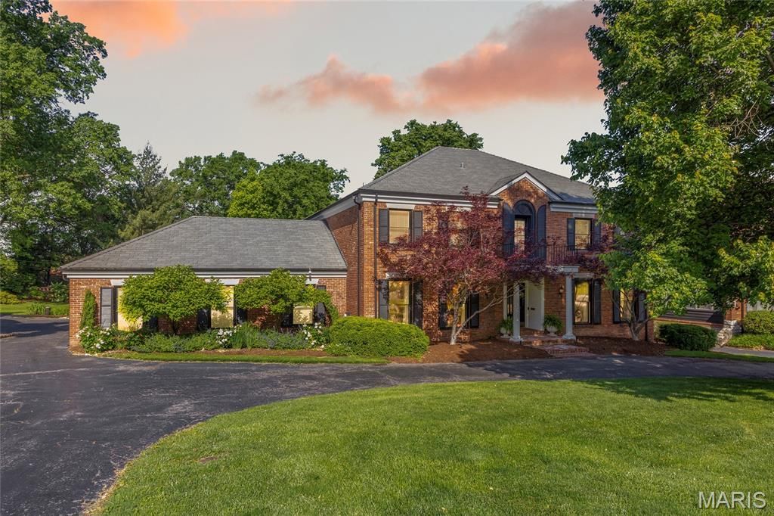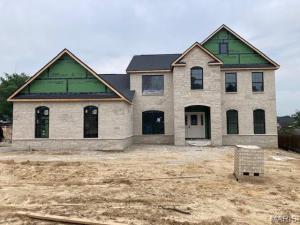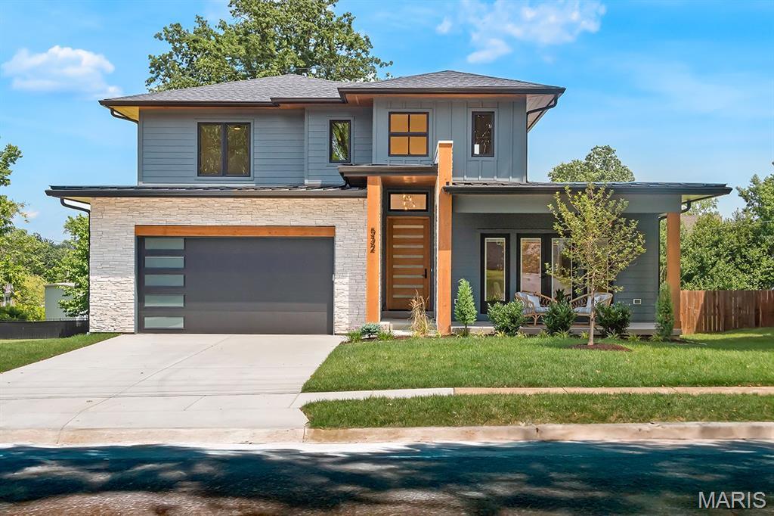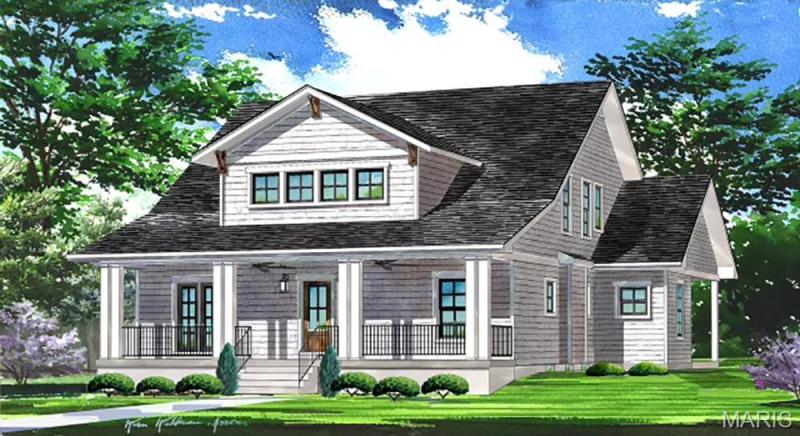$1,400,000
5 Huntleigh Downs Road
Frontenac, MO, 63131
Welcome to 5 Huntleigh Downs Rd, a 1.5 story luxury home situated on a 1.18-acre lot in sought after Frontenac. Chef’s kitchen w/custom cabinetry, granite countertops, huge center island, Wolf & Sub Zero appliances, including gas range oven w/exterior vented hood. Spacious open floor plan includes living room w/wood burning fireplace, separate dining room, family room w/wood burning fireplace, breakfast room, office w/gas fireplace, mudroom, laundry room & main floor master suite, w/2 separate bathrooms w/a soaking tub, walk-in shower & 2 huge walk-in closets. 3 more large bedrooms with full bathroom on the 2nd floor. Finished walkout basement w/a large entertaining area w/fireplace & full bathroom; plenty of storage including HUGE walk-in cedar closet. 2 car side entry garage with additional parking along the circle drive! Expansive, park-like, private back yard with multi-level patio, & shed. Irrigation system. AAA Ladue Schools (Conway Elementary). Easy access to Hwys 270, 40 & Lindbergh. Close to libraries, Plaza Frontenac, shopping, & dining. Schedule today!
Property Details
Price:
$1,400,000
MLS #:
MIS25048567
Status:
Active
Beds:
4
Baths:
5
Address:
5 Huntleigh Downs Road
Type:
Single Family
Subtype:
Single Family Residence
Subdivision:
Huntleigh Downs Amd
Neighborhood:
151 – Ladue
City:
Frontenac
Listed Date:
Jul 18, 2025
State:
MO
Finished Sq Ft:
5,012
ZIP:
63131
Year Built:
1942
Schools
School District:
Ladue
Elementary School:
Conway Elem.
Middle School:
Ladue Middle
High School:
Ladue Horton Watkins High
Interior
Appliances
Stainless Steel Appliance(s), Dishwasher, Disposal, Built- In Freezer, Microwave, Gas Range, Built- In Refrigerator, Vented Exhaust Fan, Gas Water Heater, Wine Refrigerator
Bathrooms
4 Full Bathrooms, 1 Half Bathroom
Cooling
Ceiling Fan(s), Central Air, Zoned
Fireplaces Total
4
Flooring
Carpet, Tile, Wood
Heating
Forced Air, Natural Gas, Zoned
Laundry Features
Laundry Room, Main Level
Exterior
Architectural Style
Traditional
Construction Materials
Brick
Exterior Features
Fire Pit, Private Yard
Parking Features
Attached, Direct Access, Driveway, Garage, Garage Faces Side, Kitchen Level
Parking Spots
2
Roof
Architectural Shingle
Financial
HOA Fee
$500
HOA Frequency
Annually
HOA Name
Huntleigh Downs
Tax Year
2024
Taxes
$15,127
Kahn & Busk Real Estate Partners have earned the top team spot at Coldwell Banker Premier Group for several years in a row! We are dedicated to helping our clients with all of their residential real estate needs. Whether you are a first time buyer or looking to downsize, we can help you with buying your next home and selling your current house. We have over 25 years of experience in the real estate industry in Eureka, St. Louis and surrounding areas.
More About JoshMortgage Calculator
Map
Similar Listings Nearby
- 15 Briarcliff Road
Ladue, MO$1,800,000
2.33 miles away
- 19 Beaver Drive
Creve Coeur, MO$1,798,376
2.23 miles away
- 4 Pricemont Drive
St Louis, MO$1,795,000
3.16 miles away
- 248 Gay Avenue
Clayton, MO$1,790,000
3.78 miles away
- 7788 Pershing Avenue
Clayton, MO$1,750,000
4.30 miles away
- 9820 Warington Square Court
St Louis, MO$1,749,000
2.61 miles away
- 50 Lake Forest Drive
Richmond Heights, MO$1,695,000
3.90 miles away
- 1315 Breezeridge Drive
St Louis, MO$1,675,000
2.08 miles away
- 532 S Fillmore Avenue
Kirkwood, MO$1,675,000
4.09 miles away
- 601 Foote Avenue
Webster Groves, MO$1,639,900
3.23 miles away

5 Huntleigh Downs Road
Frontenac, MO
LIGHTBOX-IMAGES

