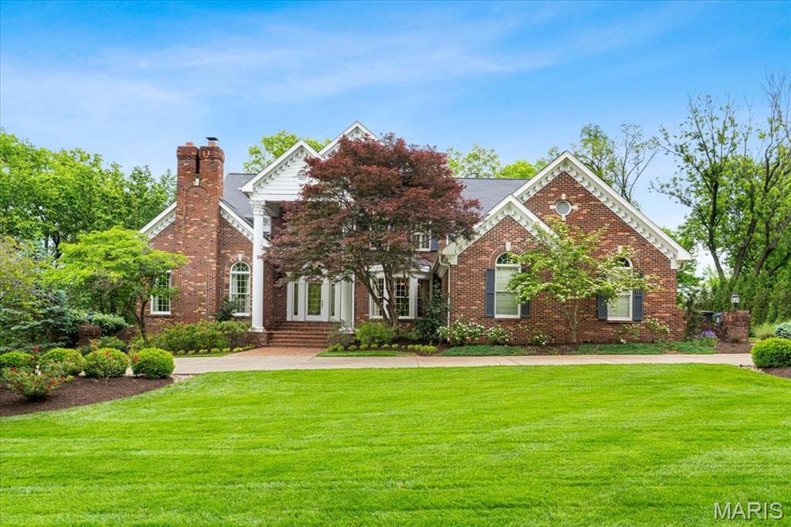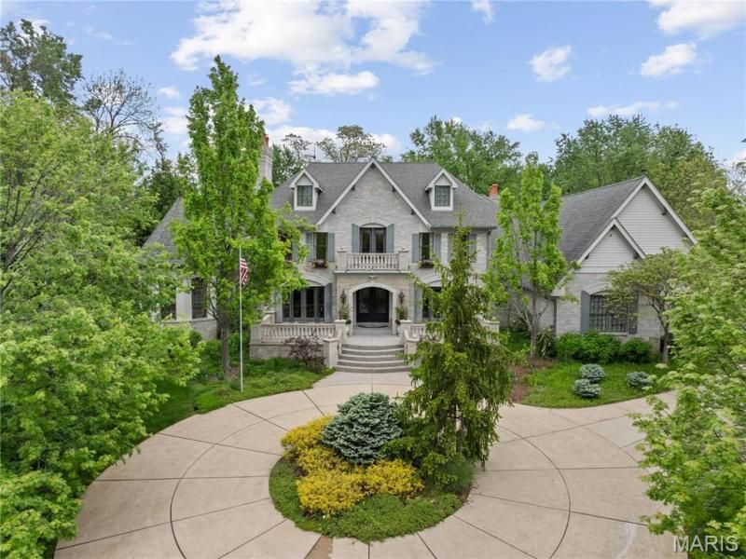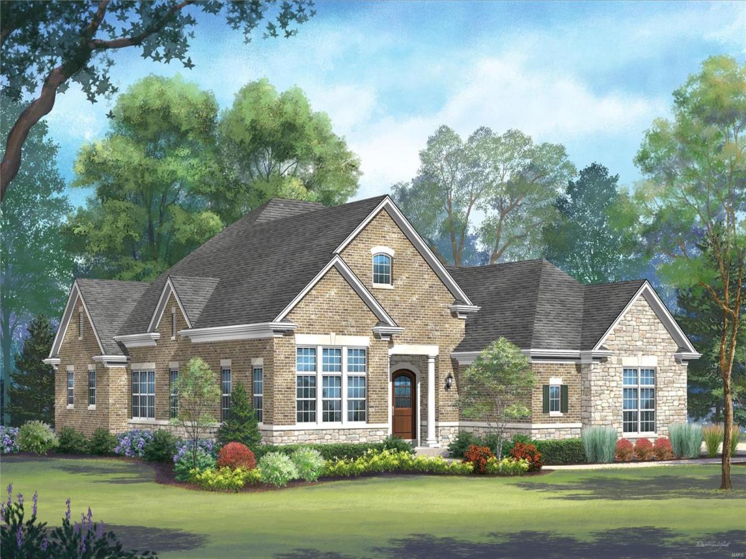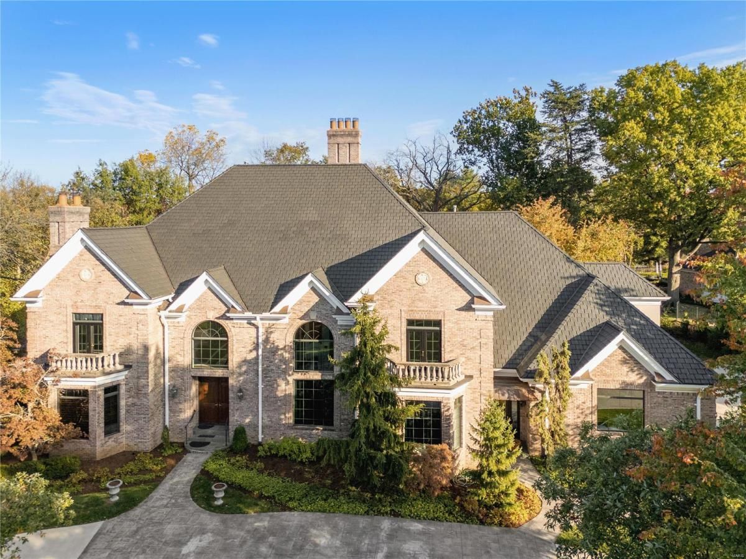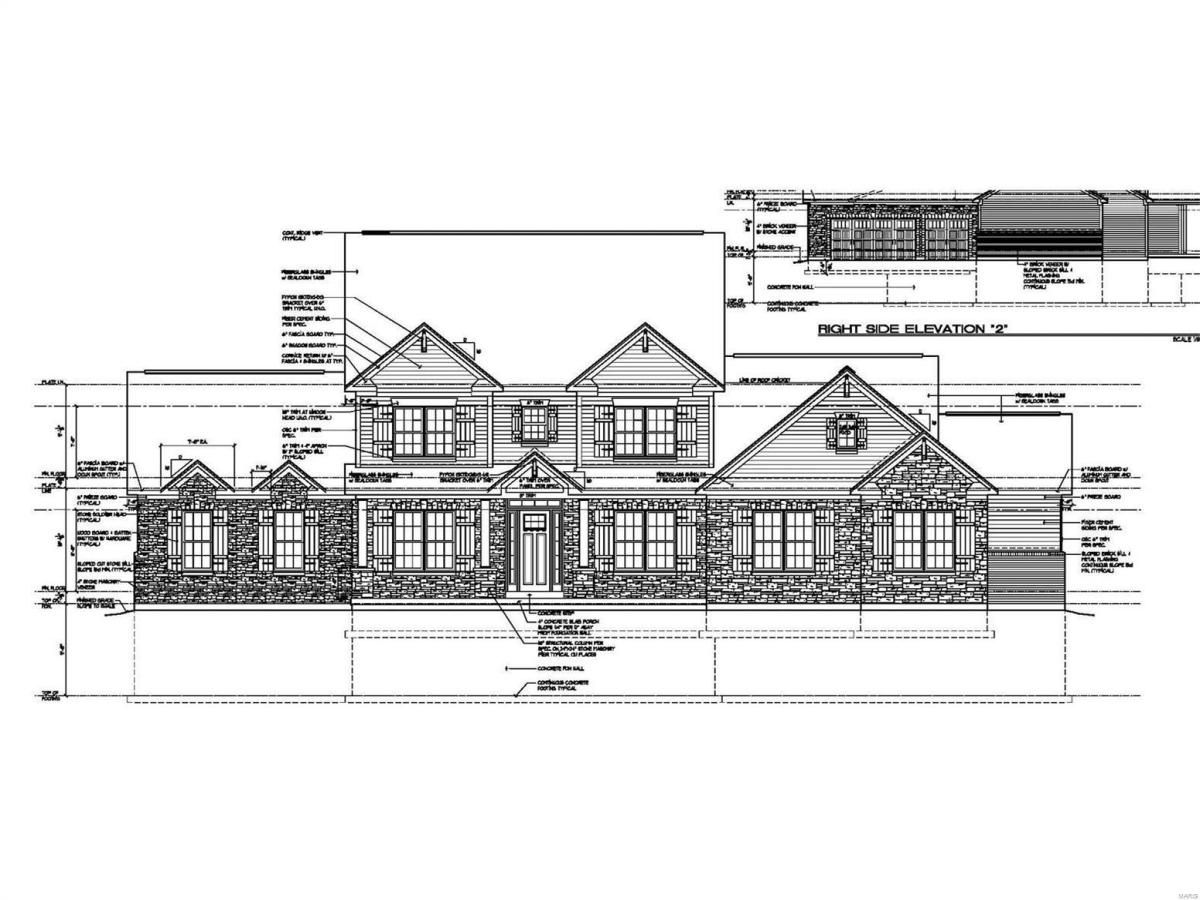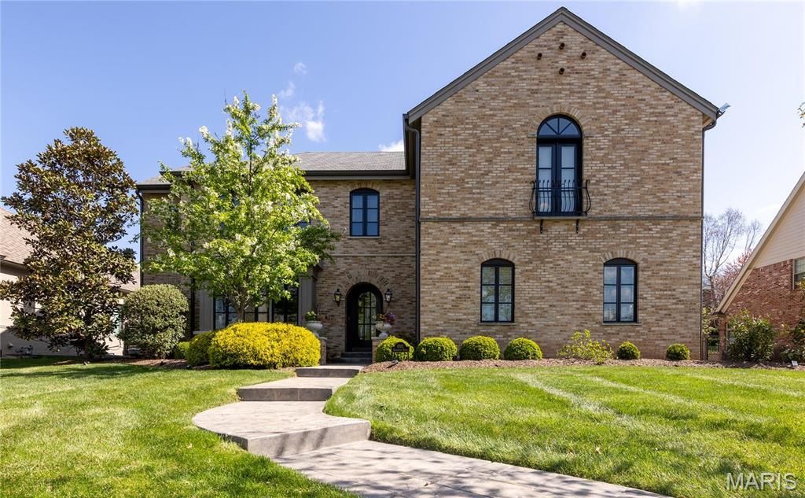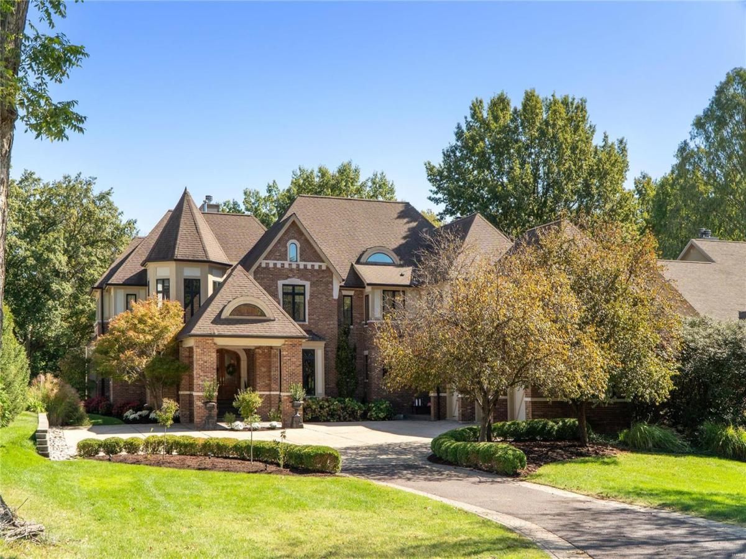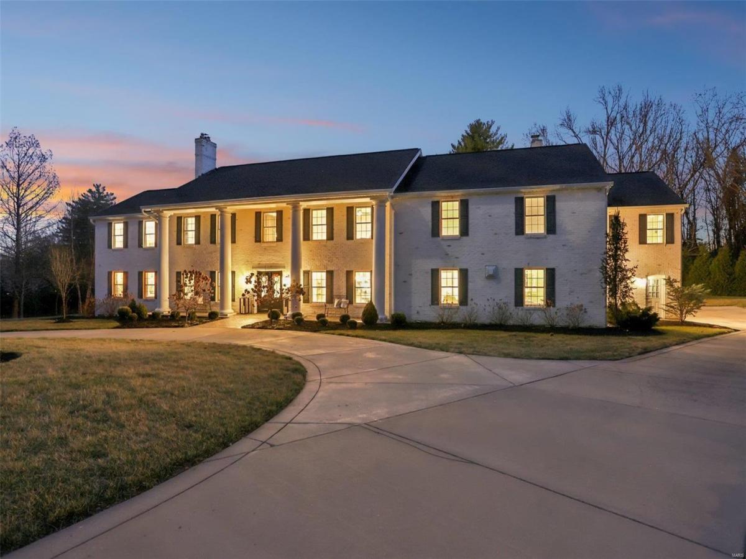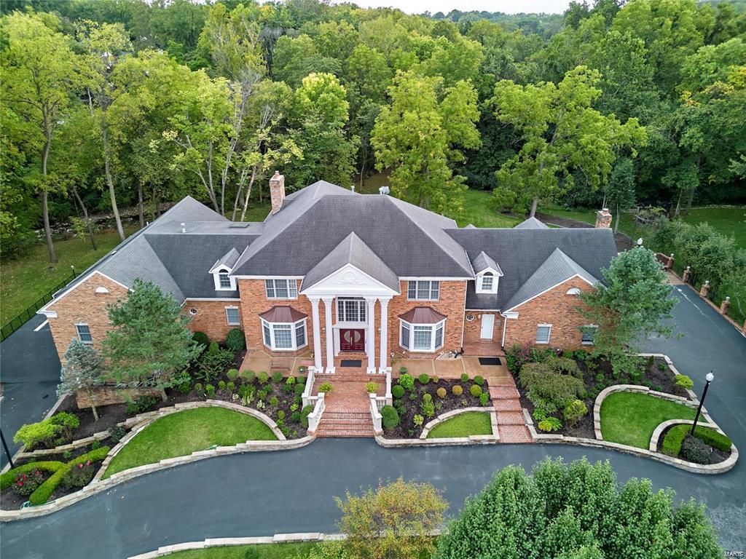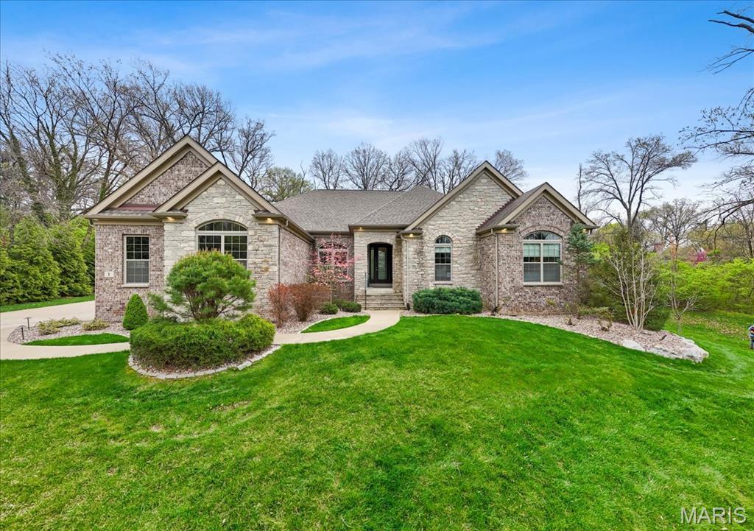$2,350,000
7 Indian Creek Lane
Frontenac, MO, 63131
Set on nearly 1.5 acres in beautiful Frontenac, this custom home blends timeless elegance with modern comfort. The main-floor primary suite offers a marble bath and large walk-in closet. Formal spaces include a dining room with wainscoting and crown moulding, and a paneled den with built-ins and a woodburning fireplace. A soaring two-story living room is filled with natural light and rich architectural detail. The chef’s kitchen with large center island features Thermador and Sub-Zero appliances, two dishwashers, and custom wood cabinetry, flowing into a breakfast nook and hearth room with views of the lushly landscaped yard, stone patio, and classic pool. Upstairs are 3 bedrooms with walk-in closets and 2 full baths. The finished walk-out lower level offers a bar, fireplace, game room, exercise room, 5th bedroom, full bath, and glass-enclosed wine cellar. Designed with care and crafted with quality, this home offers exceptional living in one of the area’s most desirable communities.
Property Details
Price:
$2,350,000
MLS #:
MIS25030316
Status:
Active
Beds:
5
Baths:
5
Address:
7 Indian Creek Lane
Type:
Single Family
Subtype:
Single Family Residence
Subdivision:
Indian Creek Lane Lts 1A & 1B Bdy Adj
Neighborhood:
151 – Ladue
City:
Frontenac
Listed Date:
May 8, 2025
State:
MO
Finished Sq Ft:
6,845
ZIP:
63131
Lot Size:
64,033 sqft / 1.47 acres (approx)
Year Built:
1991
Schools
School District:
Ladue
Elementary School:
Conway Elem.
Middle School:
Ladue Middle
High School:
Ladue Horton Watkins High
Interior
Appliances
Dishwasher, Disposal, Double Oven, Gas Water Heater
Bathrooms
4 Full Bathrooms, 1 Half Bathroom
Cooling
Central Air, Electric, Zoned
Fireplaces Total
4
Flooring
Carpet, Hardwood
Heating
Forced Air, Zoned, Natural Gas
Laundry Features
Main Level
Exterior
Architectural Style
Other
Exterior Features
Entry Steps/ Stairs
Parking Features
Circular Driveway, Garage, Garage Door Opener, Off Street, Attached
Parking Spots
3
Security Features
Security System Owned, Smoke Detector(s)
Financial
HOA Includes
Other
Tax Year
2024
Taxes
$23,893
Kahn & Busk Real Estate Partners have earned the top team spot at Coldwell Banker Premier Group for several years in a row! We are dedicated to helping our clients with all of their residential real estate needs. Whether you are a first time buyer or looking to downsize, we can help you with buying your next home and selling your current house. We have over 25 years of experience in the real estate industry in Eureka, St. Louis and surrounding areas.
More About KatherineMortgage Calculator
Map
Similar Listings Nearby
- 135 Ballas Court
St Louis, MO$3,000,000
1.39 miles away
- 1128 Enclave Court
Frontenac, MO$3,000,000
0.48 miles away
- 14 Ballantrae Court
Frontenac, MO$2,999,000
0.83 miles away
- 8 Briarbrook Trail
St Louis, MO$2,899,000
1.53 miles away
- 8311 Kingsbury Boulevard
St Louis, MO$2,889,000
4.45 miles away
- 1208 Lay Road
Richmond Heights, MO$2,875,000
3.24 miles away
- 30 Bellerive Country Club Grounds Drive
St Louis, MO$2,800,000
4.03 miles away
- 9780 Old Warson Road
St Louis, MO$2,799,995
2.66 miles away
- 16 Holiday Lane
St Louis, MO$2,749,000
0.67 miles away
- 5 Watch Hill Road
St Louis, MO$2,690,000
2.48 miles away

7 Indian Creek Lane
Frontenac, MO
LIGHTBOX-IMAGES

