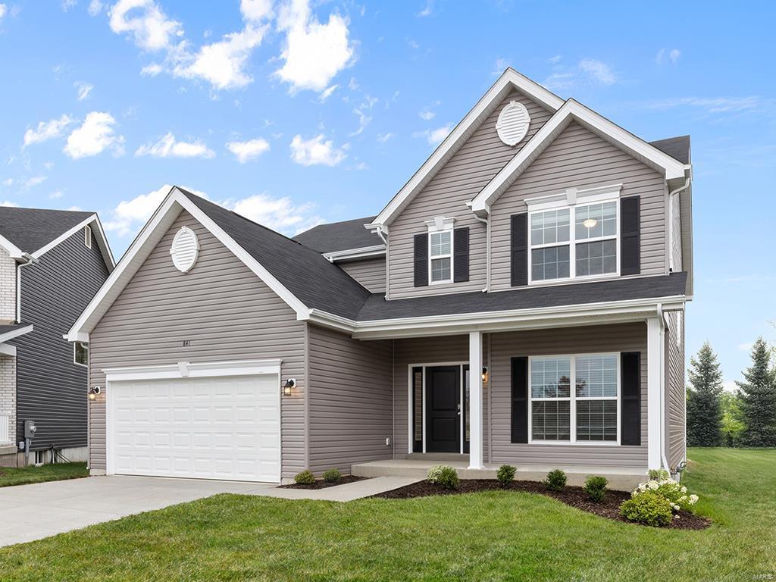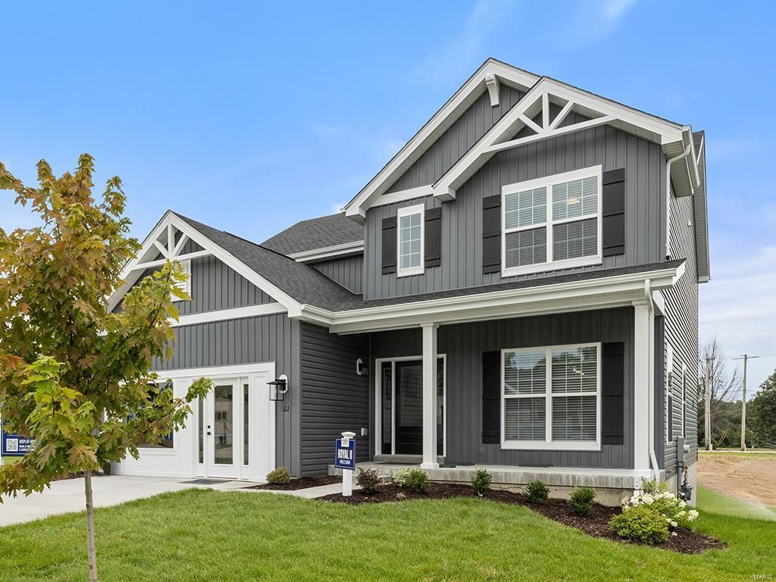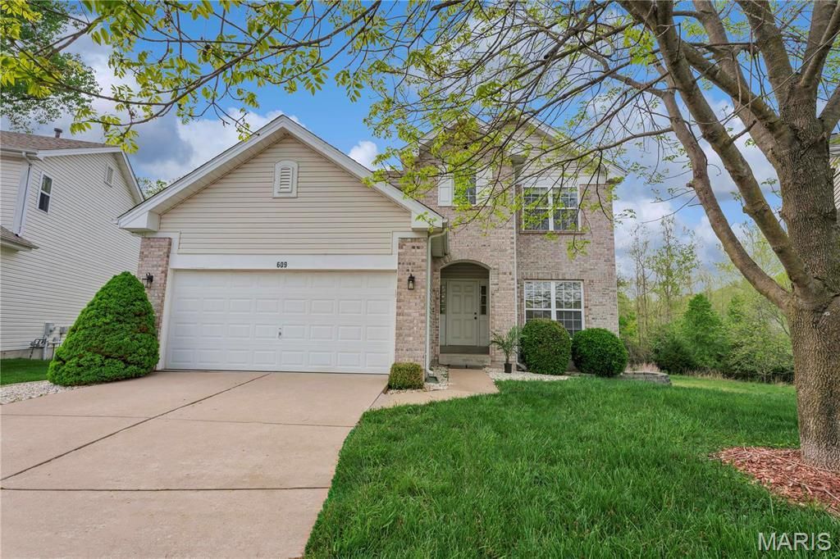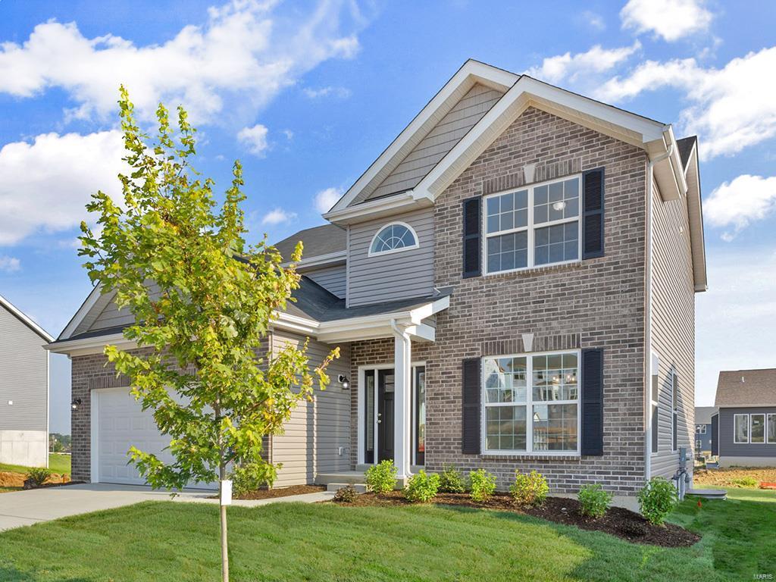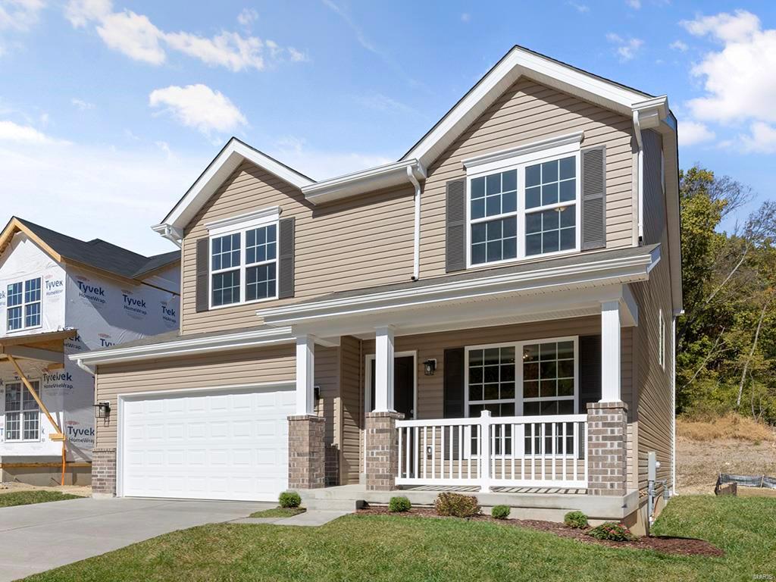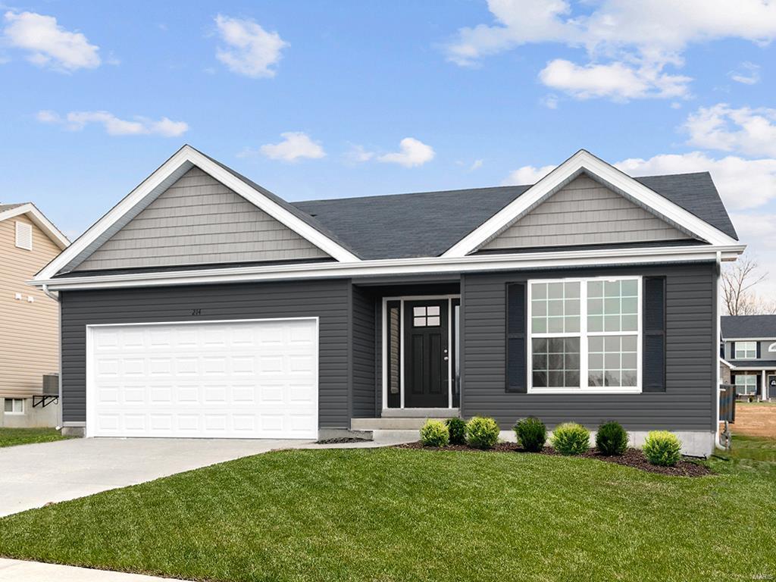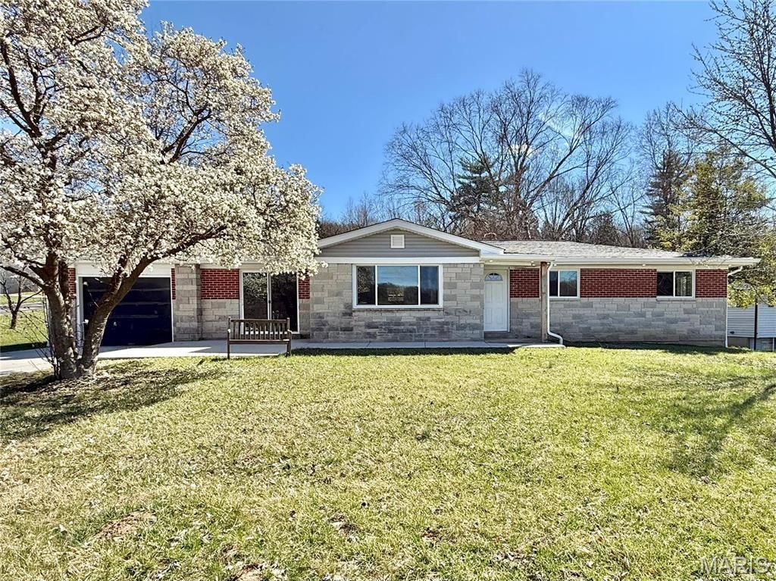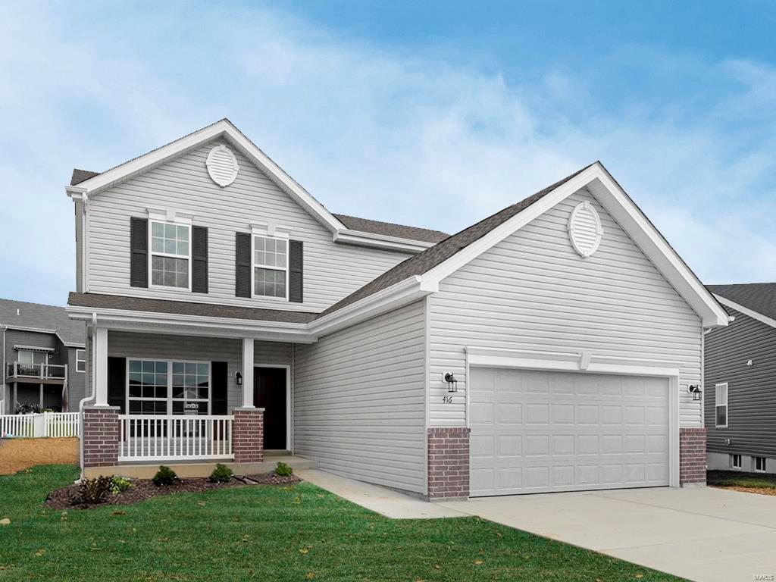$375,000
936 Palamino Path
High Ridge, MO, 63049
NEW ROOF, Gutters & downspouts (May 15) – FRESHLY PAINTED atrium ranch home with a 3 car garage located in the Harter Farms Subdivision. The foyer, Family room, dining area, laundry and kitchen has all been painted. This very spacious open floor plan with a separate formal dining. It is a split floorplan with the 2 beds & bath on one side of the home a the primary on the other. The atrium has plenty of windows so you can see the great view out of the back of the home. Wooden spindles on the stairs that take you to the lower level walkout basement. The walkout basement is partially finished and has a bedroom with large closet, bathroom, storage area & a room with a lot of small shelves used for collectables. The rest of the area is open. Enjoy the larger fenced in backyard with a patio under the deck for shade and entertaining. Home has been protected by Pest Shield since 2011. Enjoy the subdivision pool & lake for great fishing. Close to grocery store, dining & shopping at the Bluffs.
Property Details
Price:
$375,000
MLS #:
MIS25005363
Status:
Active
Beds:
4
Baths:
3
Address:
936 Palamino Path
Type:
Single Family
Subtype:
Single Family Residence
Subdivision:
Harter Farms 03
Neighborhood:
392 – Northwest
City:
High Ridge
Listed Date:
Apr 29, 2025
State:
MO
Finished Sq Ft:
4,024
ZIP:
63049
Lot Size:
9,583 sqft / 0.22 acres (approx)
Year Built:
2011
Schools
School District:
Northwest R-I
Elementary School:
Brennan Woods Elem.
Middle School:
Wood Ridge Middle School
High School:
Northwest High
Interior
Appliances
Dishwasher, Disposal, Electric Cooktop, Microwave, Electric Range, Electric Oven, Refrigerator, Water Softener, Electric Water Heater, Water Softener Rented
Bathrooms
3 Full Bathrooms
Cooling
Ceiling Fan(s), Central Air, Electric
Fireplaces Total
1
Flooring
Carpet, Hardwood
Heating
Forced Air, Electric
Laundry Features
Main Level
Exterior
Architectural Style
Traditional, Ranch
Construction Materials
Stone Veneer, Brick Veneer, Vinyl Siding
Parking Features
Attached, Garage, Garage Door Opener, Off Street
Parking Spots
3
Security Features
Smoke Detector(s)
Financial
HOA Fee
$550
HOA Frequency
Annually
HOA Includes
Other
Tax Year
2024
Taxes
$3,596
Kahn & Busk Real Estate Partners have earned the top team spot at Coldwell Banker Premier Group for several years in a row! We are dedicated to helping our clients with all of their residential real estate needs. Whether you are a first time buyer or looking to downsize, we can help you with buying your next home and selling your current house. We have over 25 years of experience in the real estate industry in Eureka, St. Louis and surrounding areas.
More About JoshMortgage Calculator
Map
Similar Listings Nearby
- 390 Timber Valley Trail
Fenton, MO$484,900
4.66 miles away
- 317 Winding Bluffs Court
Fenton, MO$482,183
4.19 miles away
- 388 Winding Bluffs Court
Fenton, MO$480,903
4.13 miles away
- 609 Brook Meadow Drive
Ballwin, MO$478,000
4.62 miles away
- 278 Romaine Spring
Fenton, MO$469,900
4.76 miles away
- 1547 Winding Meadows Drive
Fenton, MO$453,242
4.05 miles away
- 304 Winding Bluffs Court
Fenton, MO$445,659
4.23 miles away
- 309 Winding Bluffs Court
Fenton, MO$443,340
4.23 miles away
- 65 E Lakewood Drive
Fenton, MO$439,000
3.11 miles away
- 305 Winding Bluffs Court
Fenton, MO$431,333
4.23 miles away

936 Palamino Path
High Ridge, MO
LIGHTBOX-IMAGES





