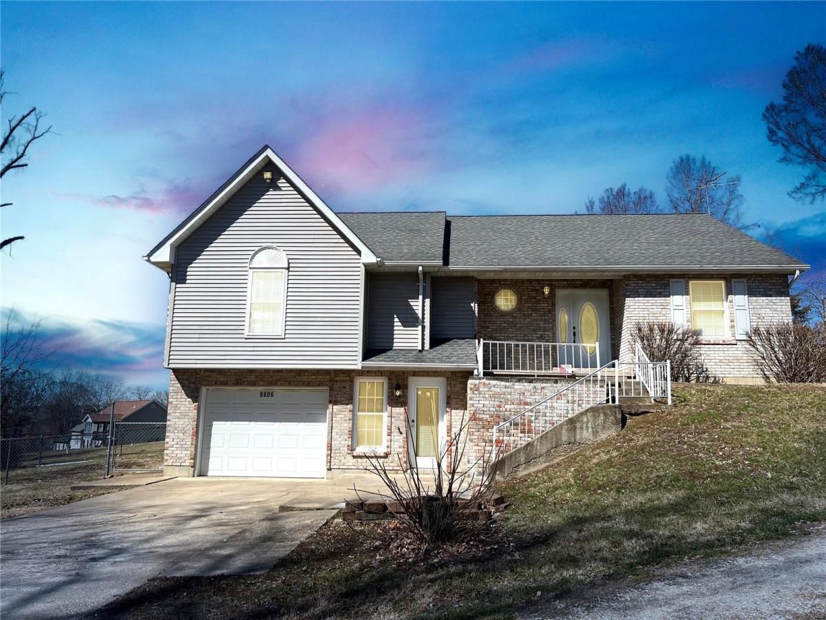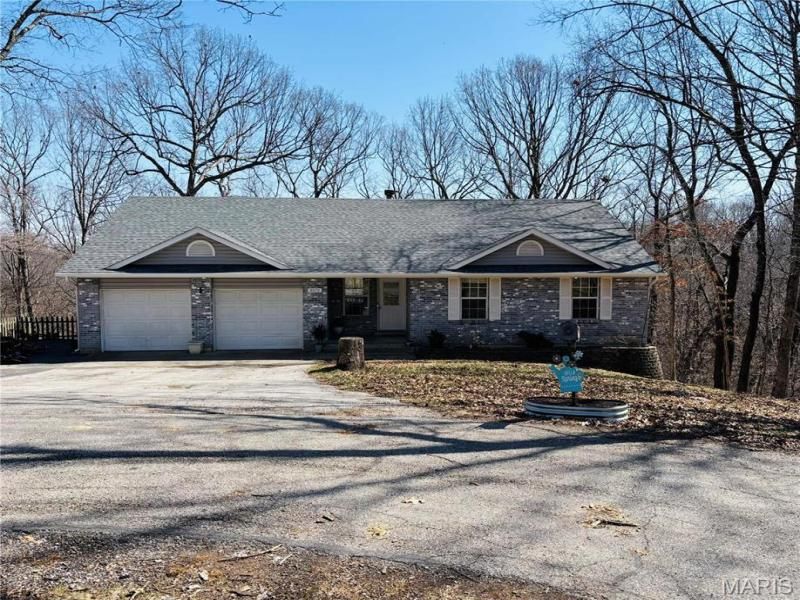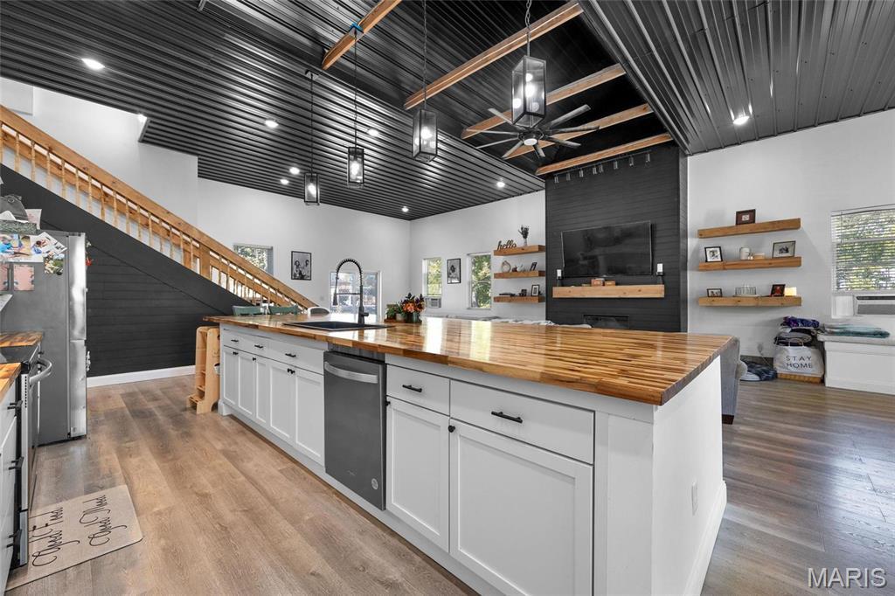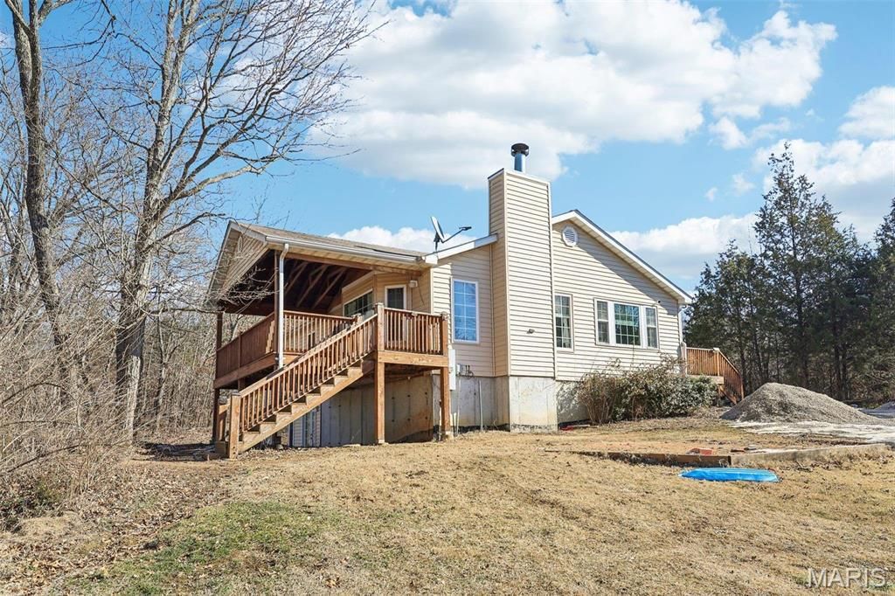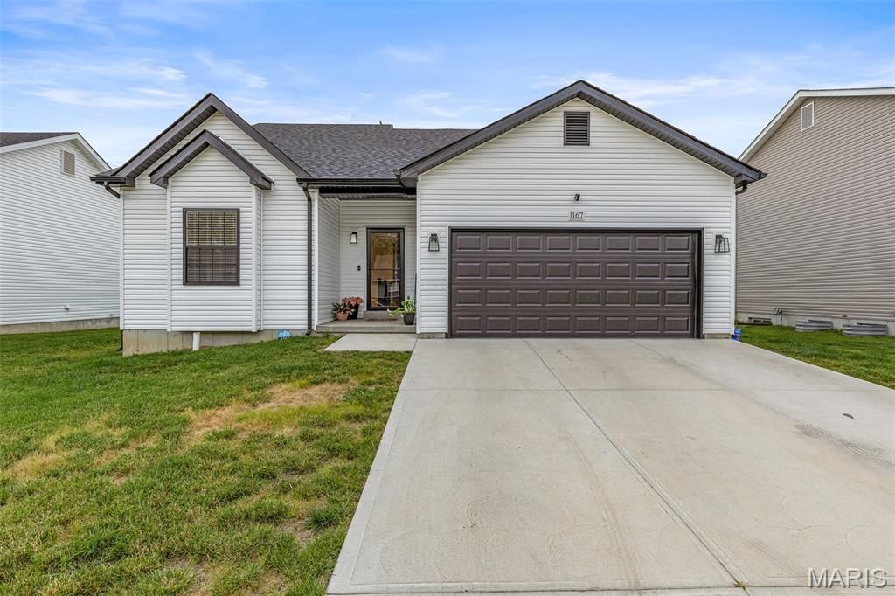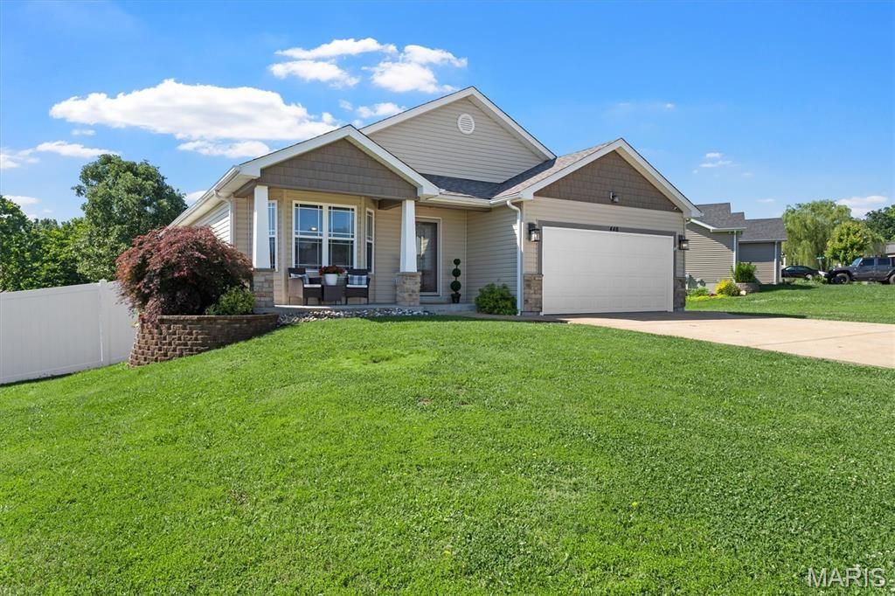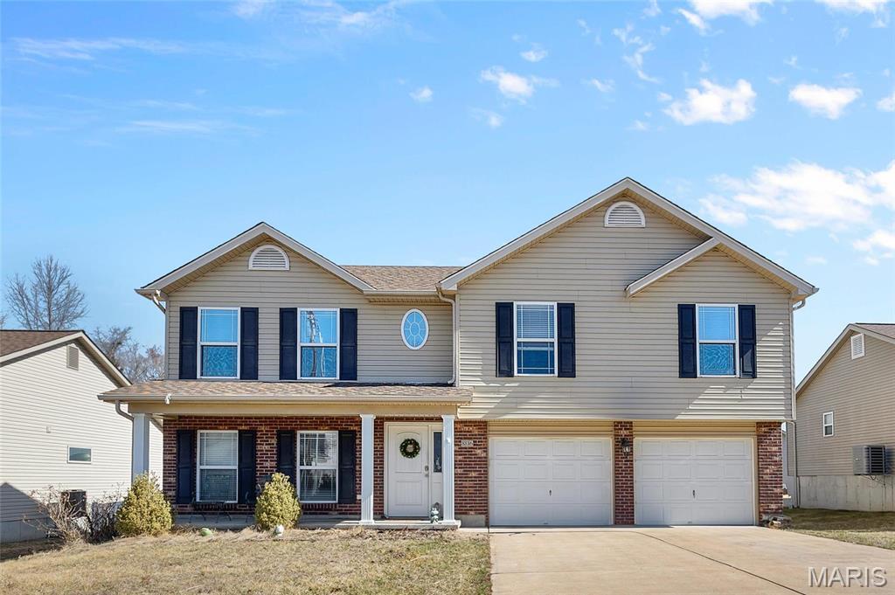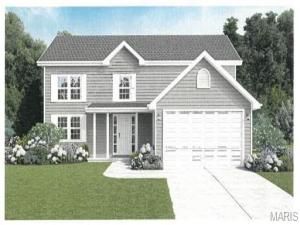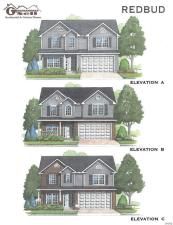$299,900
9606 Drawbridge Ln
Hillsboro, MO, 63050
Prefer a little seclusion? Don’t miss this move in ready gem, nestled on over an acre and a half in the Hillsboro School District. The main level reflects more than ample kitchen cabinetry and a snack bar. The dining area consists of French doors opening to a covered patio.
As you enter the family room, you will find an all-brick, gas fireplace and Hardwood floors. Master bedroom includes newer carpeting, En-suite bathtub with separate shower, linen closet, and large walk-in closet. The second large bedroom with newer carpeting has a spacious walk-in closet that includes additional shelving, shoe rack, and full-length mirror.
Lower level is finished with private entry room also offering the possibility of additional bedrooms with a very large closet, shelving, a full bath, an additional large storage room, and access to a concrete shelter room.
Come take a look at this one before its gone!
As you enter the family room, you will find an all-brick, gas fireplace and Hardwood floors. Master bedroom includes newer carpeting, En-suite bathtub with separate shower, linen closet, and large walk-in closet. The second large bedroom with newer carpeting has a spacious walk-in closet that includes additional shelving, shoe rack, and full-length mirror.
Lower level is finished with private entry room also offering the possibility of additional bedrooms with a very large closet, shelving, a full bath, an additional large storage room, and access to a concrete shelter room.
Come take a look at this one before its gone!
Property Details
Price:
$299,900
MLS #:
MIS25014102
Status:
Active Under Contract
Beds:
2
Baths:
3
Address:
9606 Drawbridge Ln
Type:
Single Family
Subtype:
Single Family Residence
Neighborhood:
393 – Hillsboro
City:
Hillsboro
Listed Date:
Mar 15, 2025
State:
MO
Finished Sq Ft:
1,652
ZIP:
63050
Lot Size:
71,874 sqft / 1.65 acres (approx)
Year Built:
1996
Schools
School District:
Hillsboro R-III
Elementary School:
Hillsboro Elem.
Middle School:
Hillsboro Jr. High
High School:
Hillsboro High
Interior
Appliances
Electric Water Heater, Dishwasher, Microwave, Electric Range, Electric Oven, Refrigerator
Bathrooms
3 Full Bathrooms
Cooling
Central Air, Electric
Fireplaces Total
1
Flooring
Carpet, Hardwood
Heating
Forced Air, Electric
Laundry Features
Main Level
Exterior
Architectural Style
Other, Raised Ranch
Construction Materials
Brick Veneer, Vinyl Siding
Parking Features
Additional Parking, Basement
Parking Spots
1
Financial
HOA Includes
Other
Tax Year
2024
Taxes
$2,032
Kahn & Busk Real Estate Partners have earned the top team spot at Coldwell Banker Premier Group for several years in a row! We are dedicated to helping our clients with all of their residential real estate needs. Whether you are a first time buyer or looking to downsize, we can help you with buying your next home and selling your current house. We have over 25 years of experience in the real estate industry in Eureka, St. Louis and surrounding areas.
More About KatherineMortgage Calculator
Map
Similar Listings Nearby
- 8070 Timber Trail
Barnhart, MO$373,500
4.55 miles away
- 10410 Business 21
Hillsboro, MO$345,000
4.96 miles away
- 4043 E Shore Drive
Hillsboro, MO$345,000
4.43 miles away
Pevely, MO$340,000
2.41 miles away
- 446 Pevely Heights Drive
Pevely, MO$325,000
4.98 miles away
- 1909 Magnolia Way
Pevely, MO$324,900
4.15 miles away
- 806 Carly Court
Pevely, MO$299,990
4.84 miles away
- TBB Twin Pines-Sycamore
Hillsboro, MO$299,900
4.46 miles away
- TBB Twelve Oaks-RED BUD
Pevely, MO$294,900
4.46 miles away

9606 Drawbridge Ln
Hillsboro, MO
LIGHTBOX-IMAGES

