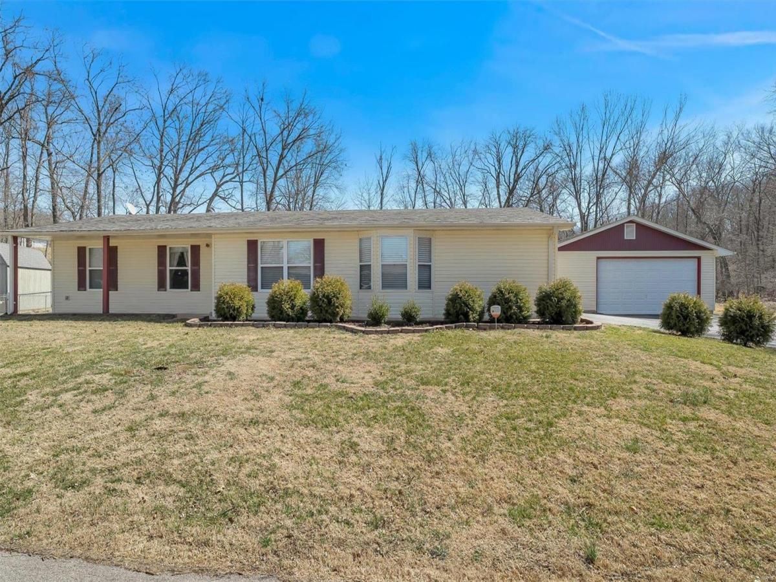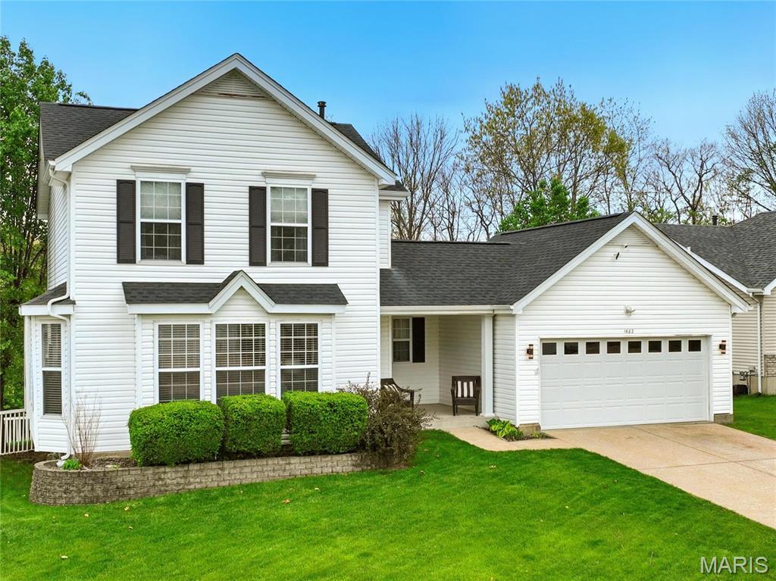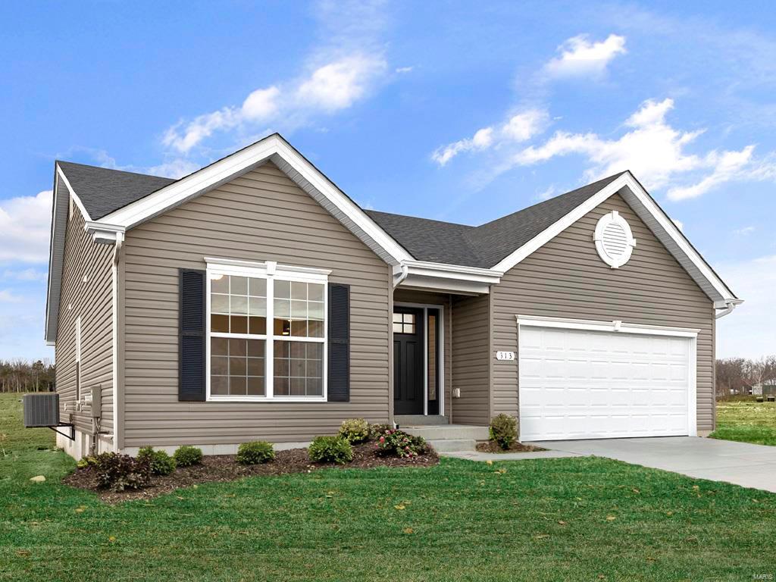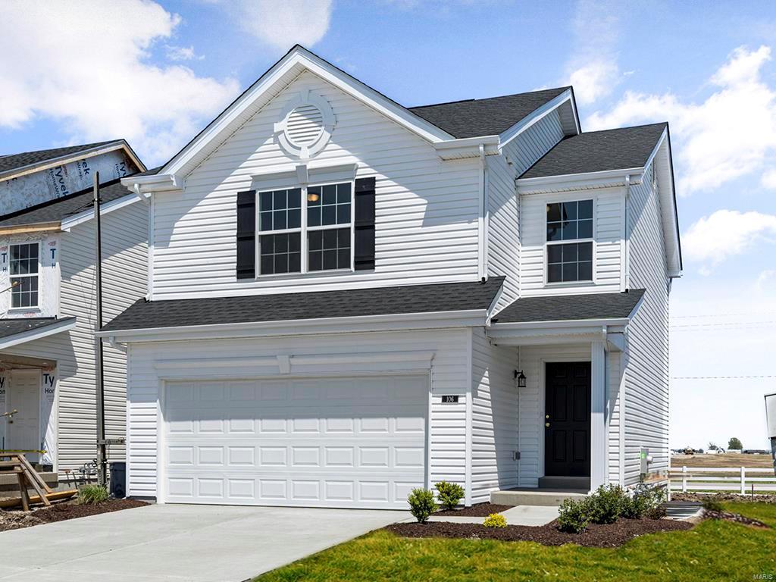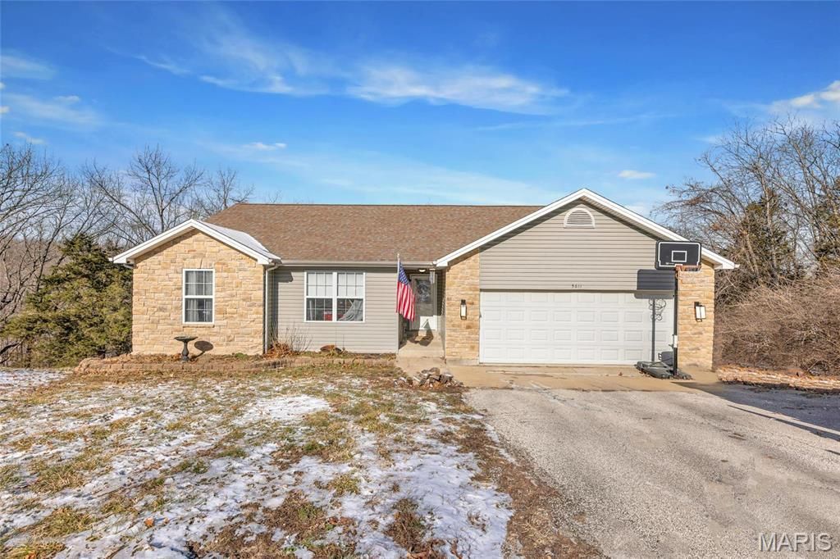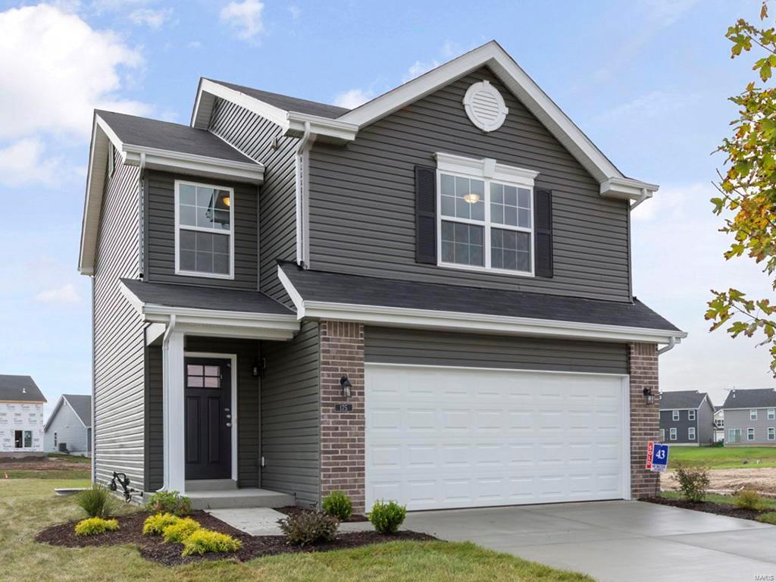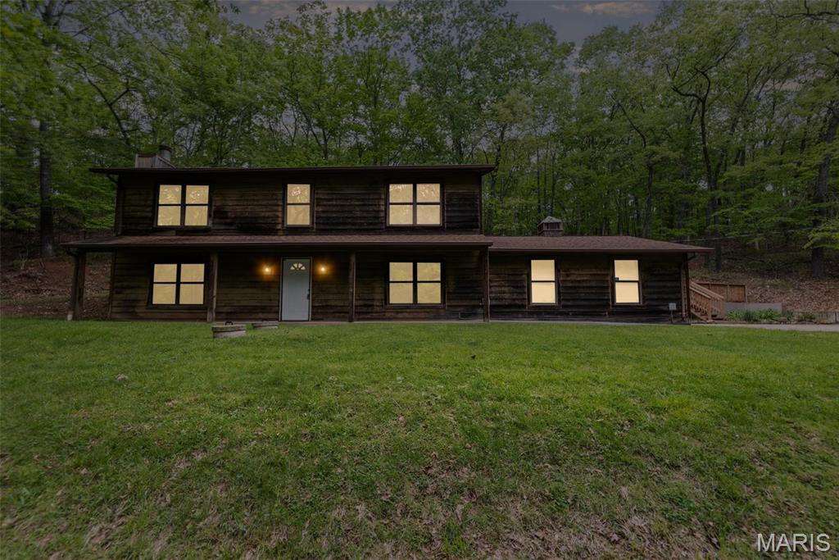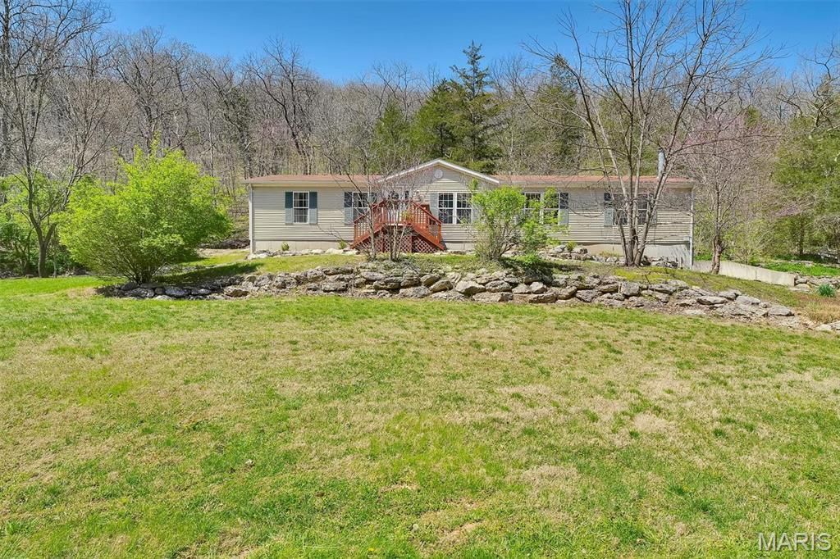$274,500
6072 Kingsway
House Springs, MO, 63051
Welcome to this 2 bedroom 2 bathroom sprawling ranch on .068 +/- acre with an open floor plan. This house was built as a three bedroom home and the seller combined another bedroom with the primary bedroom to create a huge primary bedroom, thus currently two bedrooms. It would not take too much work to restore the house to a three bedroom house. As you enter you will see the carpeted living room, adjacent is the dining room with pantry, family room with a bay window and kitchen that boasts plenty of custom cabinetry, center island with large sink and electric outlets, stainless gas cooktop and oven, dishwasher, disposal, and stainless refrigerator. A door from the dining room leads into the huge sunroom where the seller had the washer/dryer. Finishing off the main floor is an office or convert it to a mudroom. The basement is unfinished. Outside is a 2car detached garage w/ workshop/storage and lean to. A spacious patio is off of the sunroom. Design your interior & make this your home!! Additional Rooms: Sun Room
Property Details
Price:
$274,500
MLS #:
MIS25014841
Status:
Active
Beds:
2
Baths:
2
Address:
6072 Kingsway
Type:
Single Family
Subtype:
Single Family Residence
Subdivision:
Weber Hill Manor 04
Neighborhood:
392 – Northwest
City:
House Springs
Listed Date:
Mar 13, 2025
State:
MO
Finished Sq Ft:
1,850
ZIP:
63051
Lot Size:
28,632 sqft / 0.66 acres (approx)
Year Built:
1967
Schools
School District:
Northwest R-I
Elementary School:
House Springs Elem.
Middle School:
Northwest Valley School
High School:
Northwest High
Interior
Appliances
Dishwasher, Disposal, Gas Cooktop, Ice Maker, Gas Range, Gas Oven, Refrigerator, Stainless Steel Appliance(s), Wine Cooler, Propane Water Heater, Water Softener Rented
Bathrooms
2 Full Bathrooms
Cooling
Attic Fan, Central Air, Electric
Flooring
Carpet
Heating
Baseboard, Forced Air, Propane
Laundry Features
Main Level
Exterior
Architectural Style
Traditional, Ranch
Construction Materials
Vinyl Siding
Other Structures
Workshop
Parking Features
Detached, Garage, Garage Door Opener, Oversized, Tandem, Storage, Workshop in Garage
Parking Spots
2
Security Features
Smoke Detector(s)
Financial
HOA Fee
$200
HOA Frequency
Annually
HOA Includes
Other
Tax Year
2024
Taxes
$1,402
Kahn & Busk Real Estate Partners have earned the top team spot at Coldwell Banker Premier Group for several years in a row! We are dedicated to helping our clients with all of their residential real estate needs. Whether you are a first time buyer or looking to downsize, we can help you with buying your next home and selling your current house. We have over 25 years of experience in the real estate industry in Eureka, St. Louis and surrounding areas.
More About JoshMortgage Calculator
Map
Similar Listings Nearby
- 1682 Irish Sea Drive
High Ridge, MO$349,900
4.80 miles away
- 6905 Scenic View Drive
Cedar Hill, MO$349,900
4.52 miles away
- 6144 Misty Meadow Drive
House Springs, MO$339,900
0.82 miles away
- 4286 Bear Ridge Drive
House Springs, MO$333,281
1.04 miles away
- 1041 Black Bear Drive
House Springs, MO$320,833
0.94 miles away
- 5611 Buck Chase Place
High Ridge, MO$319,000
4.25 miles away
- 1040 Black Bear Drive
House Springs, MO$315,159
0.93 miles away
- 1033 Black Bear Drive
House Springs, MO$309,444
0.95 miles away
- 2613 Hidden Hollow Farm Road
High Ridge, MO$300,000
4.79 miles away
- 6027 Town And Country Lane
House Springs, MO$300,000
2.37 miles away

6072 Kingsway
House Springs, MO
LIGHTBOX-IMAGES

