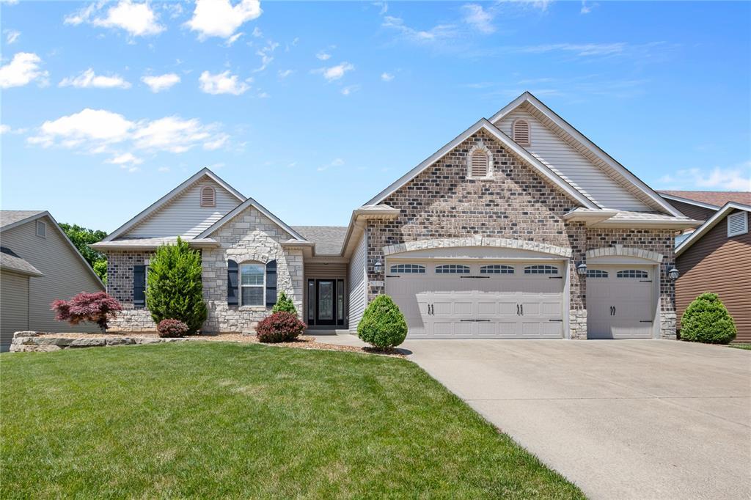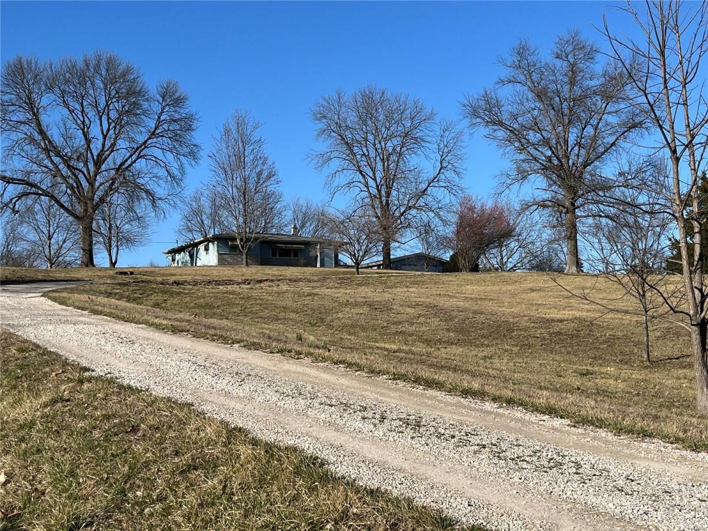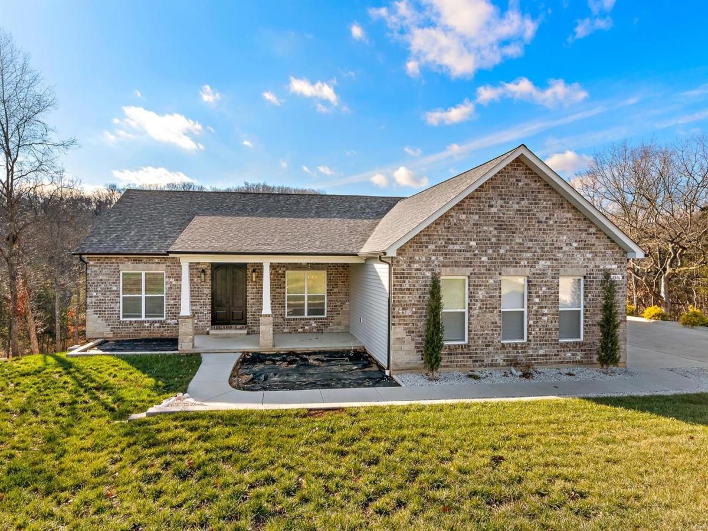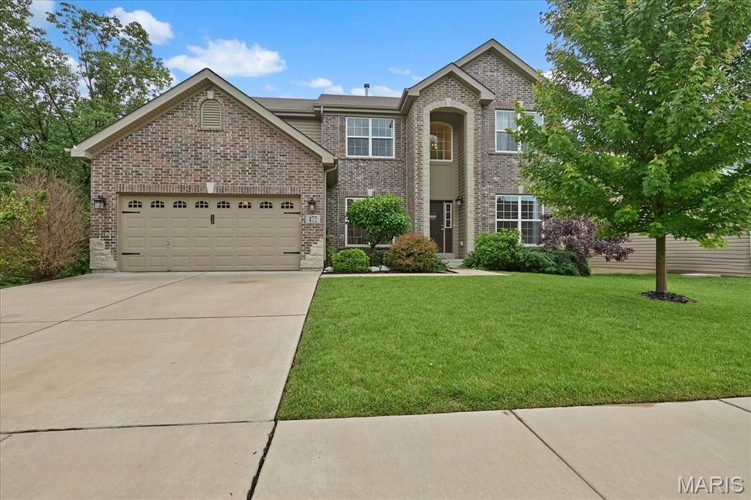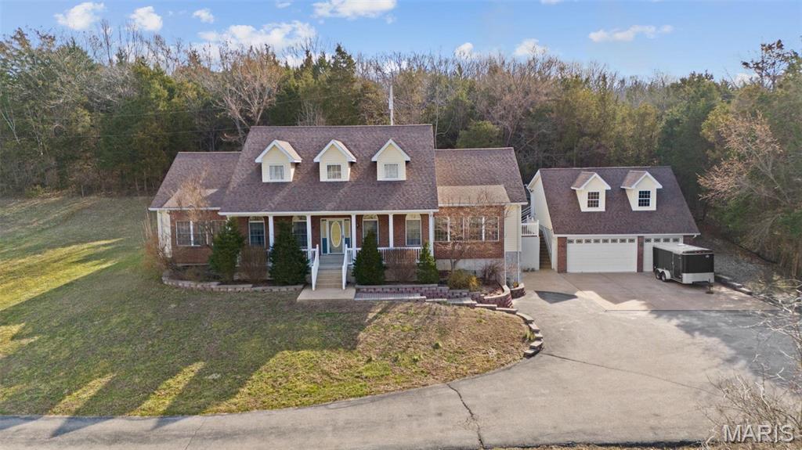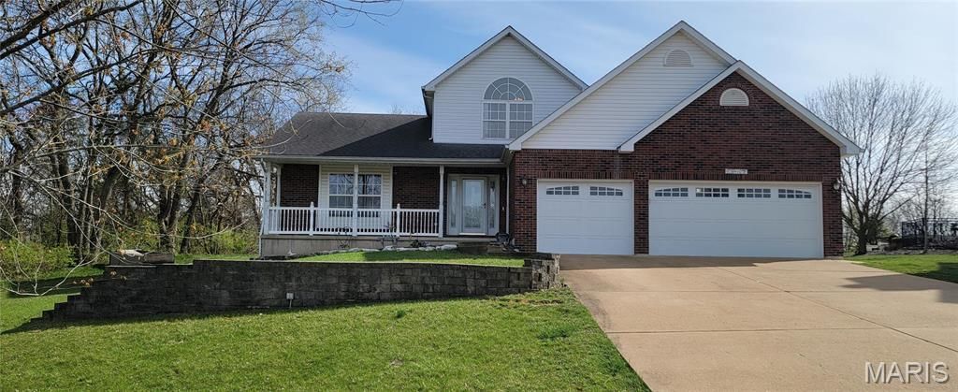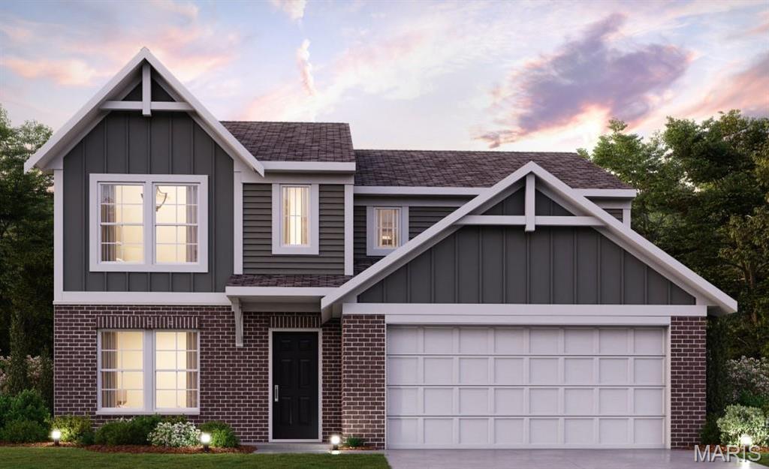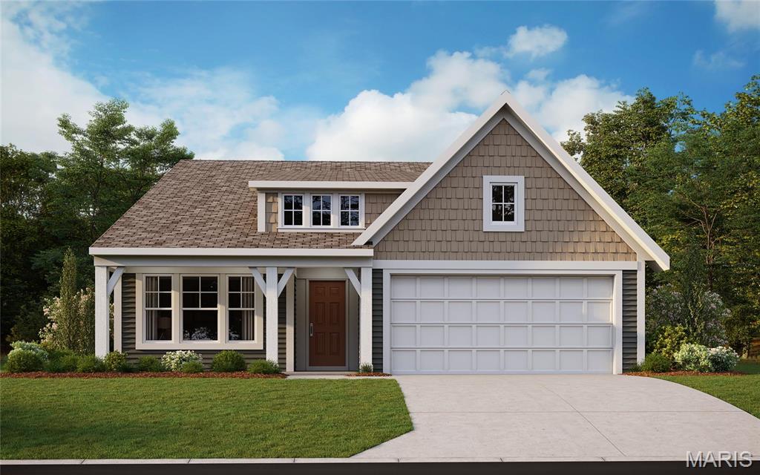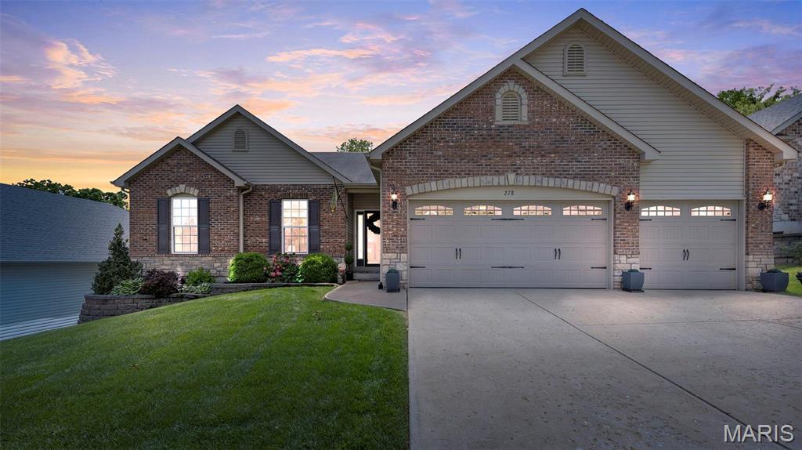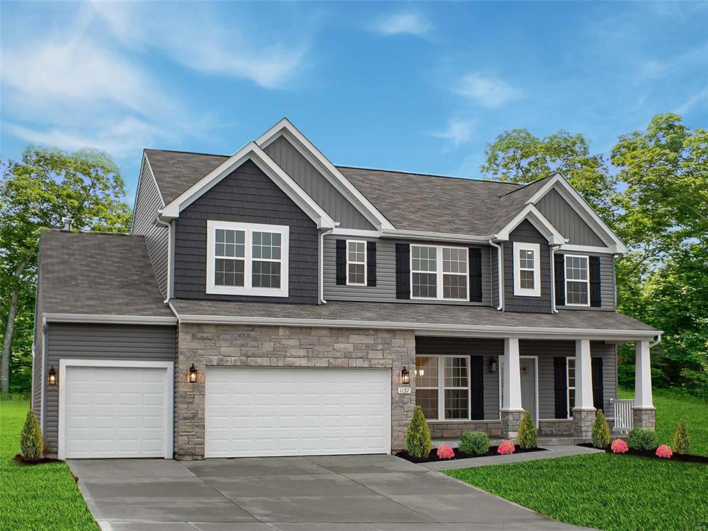$475,000
5317 Amber Meadows Drive
Imperial, MO, 63052
This stunning ranch home features a spacious open floor plan with 4 beds, 3.5 baths complete with finished lower level. Enjoy outdoor living on the covered deck that backs up to a beautiful yard and woods. The heart of the home is the kitchen, equipped with stainless steel appliances, granite countertops, pantry, bay window, island, backsplash, ample cabinets and lighting. The separate dining area features tile flooring and tray ceiling. The beautiful great room is complete with vaulted ceiling, custom shelving and floor to ceiling brick front gas fireplace which make this space ideal for entertaining. The spacious primary suite offers French doors, a tray ceiling, walk-in closet, bay window, en-suite with dual vanities, soaking tub and separate shower. Two additional bedrooms, a hall bath, half bath and laundry room with sink are located on the main level. The finished walkout lower level features a spacious bedroom, bath, gas fireplace, wet bar and door that leads to the covered patio. Additional features include oversized 3 car garage, premium finishes, central vacuum, ceiling fans, professionally landscaped yard, lawn irrigation system, and access to subdivision pool. Designed for comfort and style, this home is perfect for entertaining and everyday living.
Property Details
Price:
$475,000
MLS #:
MIS25032933
Status:
Active
Beds:
4
Baths:
4
Address:
5317 Amber Meadows Drive
Type:
Single Family
Subtype:
Single Family Residence
Subdivision:
Amberleigh Woods 1
Neighborhood:
390 – Seckman
City:
Imperial
Listed Date:
May 28, 2025
State:
MO
Finished Sq Ft:
3,437
ZIP:
63052
Year Built:
2013
Schools
School District:
Fox C-6
Elementary School:
Clyde Hamrick Elem.
Middle School:
Antonia Middle School
High School:
Seckman Sr. High
Interior
Appliances
Electric Cooktop, Dishwasher, Disposal, Microwave, Double Oven
Bathrooms
3 Full Bathrooms, 1 Half Bathroom
Cooling
Ceiling Fan(s), Central Air
Fireplaces Total
2
Flooring
Carpet, Ceramic Tile
Heating
Forced Air, Natural Gas
Laundry Features
Laundry Room, Main Level
Exterior
Architectural Style
Ranch, Traditional
Association Amenities
Pool
Community Features
Pool, Sidewalks, Street Lights
Construction Materials
Brick Veneer, Stone Veneer, Vinyl Siding
Parking Features
Attached, Garage, Garage Door Opener, Garage Faces Front, Oversized
Parking Spots
3
Roof
Architectural Shingle
Financial
HOA Fee
$500
HOA Frequency
Annually
HOA Includes
Common Area Maintenance, Pool
HOA Name
Amberleigh
Tax Year
2024
Taxes
$4,360
Kahn & Busk Real Estate Partners have earned the top team spot at Coldwell Banker Premier Group for several years in a row! We are dedicated to helping our clients with all of their residential real estate needs. Whether you are a first time buyer or looking to downsize, we can help you with buying your next home and selling your current house. We have over 25 years of experience in the real estate industry in Eureka, St. Louis and surrounding areas.
More About KatherineMortgage Calculator
Map
Similar Listings Nearby
- 2349 Elm Drive
Arnold, MO$600,000
2.97 miles away
- 3526 Red Oak Drive
Imperial, MO$575,000
2.71 miles away
- 472 Cypress Creek Lane
Imperial, MO$540,000
1.51 miles away
- 1736 Debra Lane
Arnold, MO$525,000
2.87 miles away
- 6110 Courtney Way
Imperial, MO$479,000
2.37 miles away
- 3364 Vine Clad Hill Drive
Arnold, MO$469,800
2.65 miles away
- 3351 Vine Clad Hill Drive
Arnold, MO$465,900
2.39 miles away
- 278 Romaine Spring
Fenton, MO$459,999
3.54 miles away
- 1 Princeton @ Arlington Heights
Imperial, MO$459,990
1.05 miles away

5317 Amber Meadows Drive
Imperial, MO
LIGHTBOX-IMAGES

