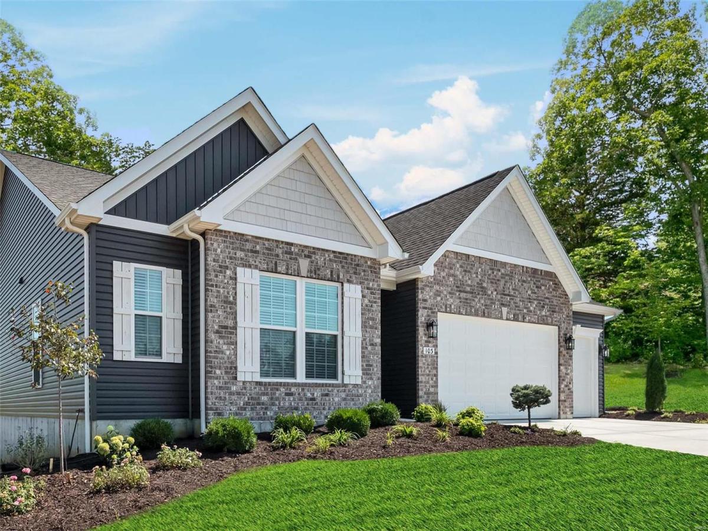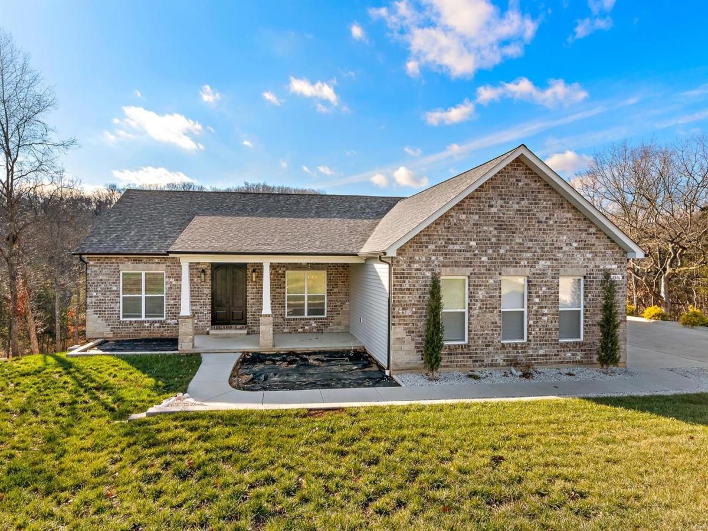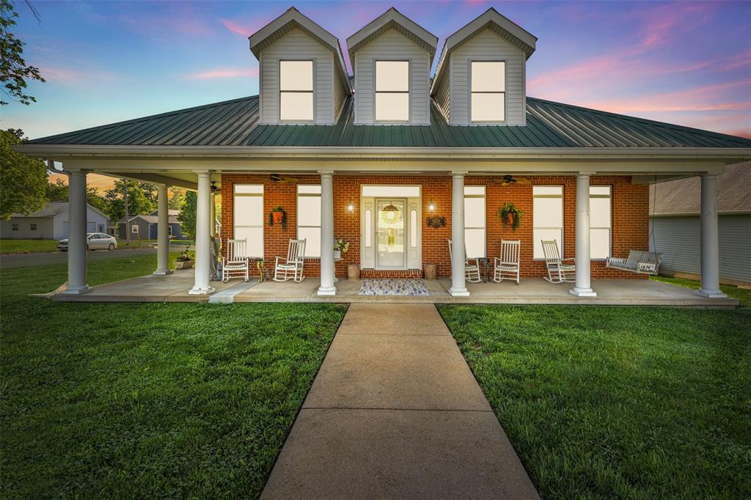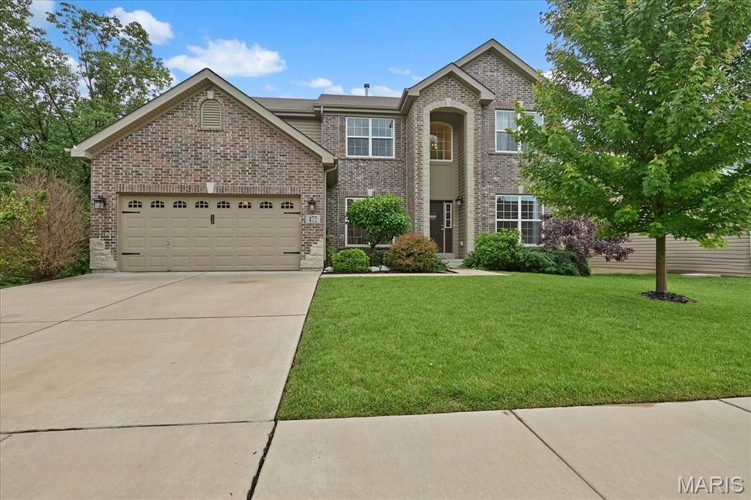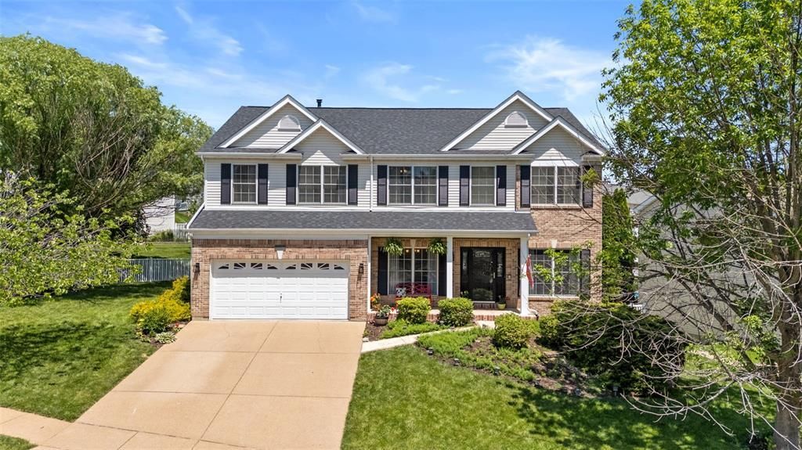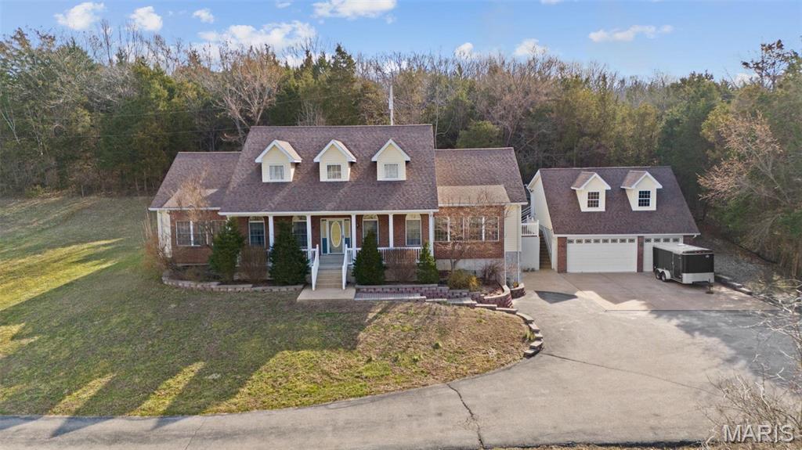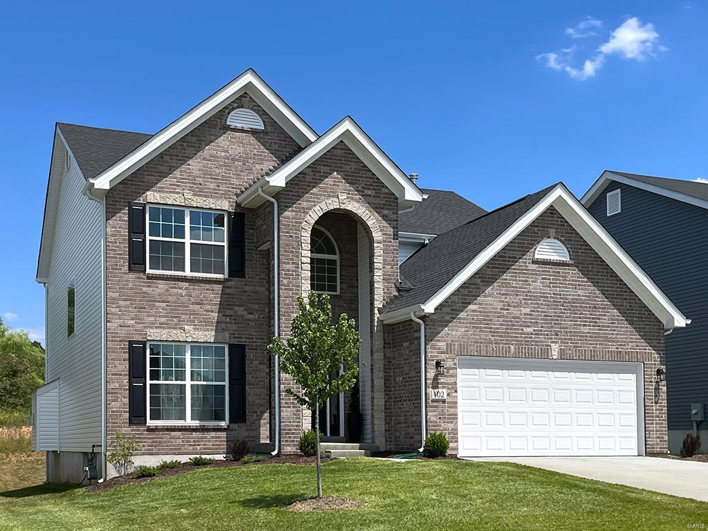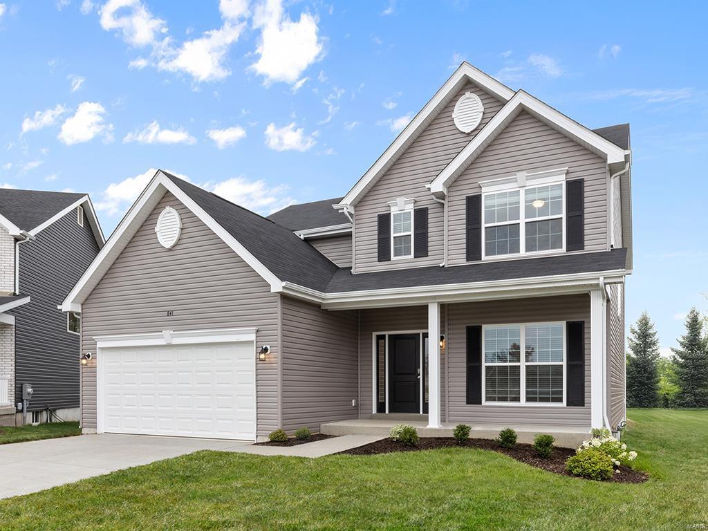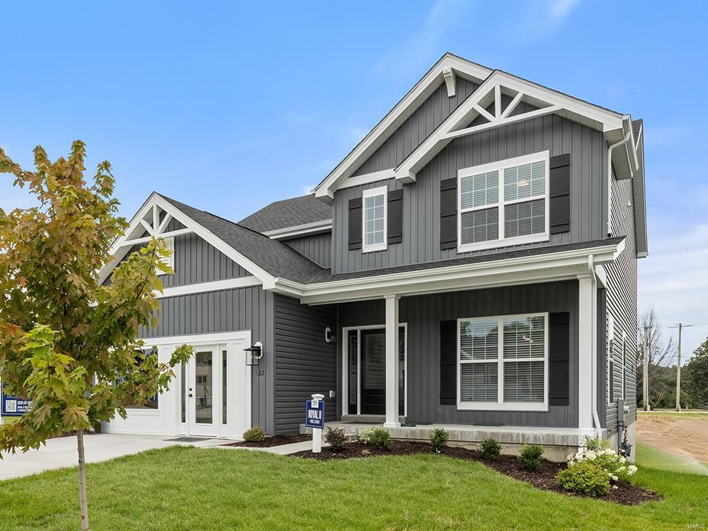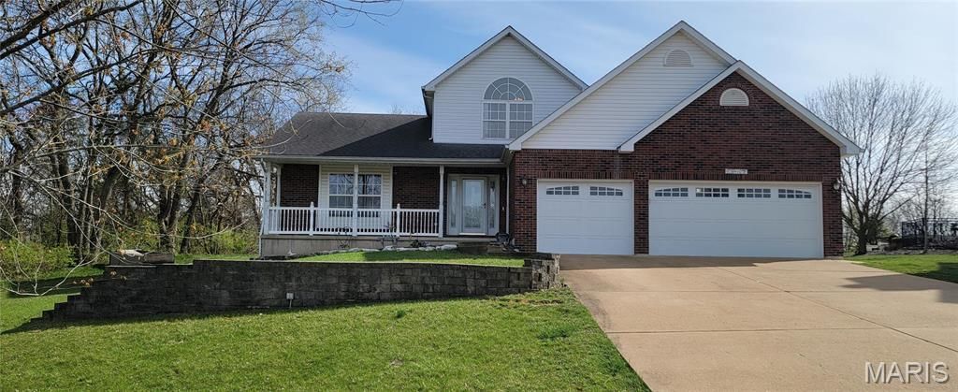$452,990
1 Canterbury @ Arlington Heights
Imperial, MO, 63052
This To-Be-Built Canterbury is the “top of the line” Ranch Style Home from Rolwes Company. This home features a split 3
Bedroom Floor Plan with 2 Bathrooms, Main Floor Laundry/Mud room and a 3-Car Garage. The lay out of this home
opens to a spacious Great Room, sunlit Dining area and Kitchen that includes an expansive island with additional seating
and a “super-sized” Walk-In Pantry. The Owner’s Suite is the perfect retreat featuring a private Owner’s Bathroom and a
large Walk-In Closet. Opontis like vaulted ceilings, planning niche, a fireplace, or bay windows can truly personalize your new home. All Rolwes Company homes include enclosed soffits and fascia, fully sodded yards, and a landscape package. Pictures may vary from actual home constructed. See Sales Representative for all the included features of this home and community.
Bedroom Floor Plan with 2 Bathrooms, Main Floor Laundry/Mud room and a 3-Car Garage. The lay out of this home
opens to a spacious Great Room, sunlit Dining area and Kitchen that includes an expansive island with additional seating
and a “super-sized” Walk-In Pantry. The Owner’s Suite is the perfect retreat featuring a private Owner’s Bathroom and a
large Walk-In Closet. Opontis like vaulted ceilings, planning niche, a fireplace, or bay windows can truly personalize your new home. All Rolwes Company homes include enclosed soffits and fascia, fully sodded yards, and a landscape package. Pictures may vary from actual home constructed. See Sales Representative for all the included features of this home and community.
Property Details
Price:
$452,990
MLS #:
MIS22065448
Status:
Active
Beds:
3
Baths:
2
Address:
1 Canterbury @ Arlington Heights
Type:
Single Family
Subtype:
Single Family Residence
Subdivision:
Arlington Heights
Neighborhood:
391 – Fox C-6
City:
Imperial
Listed Date:
Oct 7, 2022
State:
MO
Finished Sq Ft:
2,214
ZIP:
63052
Schools
School District:
Fox C-6
Elementary School:
Seckman Elem.
Middle School:
Seckman Middle
High School:
Seckman Sr. High
Interior
Appliances
Gas Water Heater, Dishwasher, Disposal, Microwave, Range
Bathrooms
2 Full Bathrooms
Cooling
Central Air, Electric
Heating
Forced Air
Laundry Features
Main Level
Exterior
Architectural Style
Traditional, Ranch
Construction Materials
Frame, Vinyl Siding
Parking Features
Attached, Garage
Parking Spots
3
Security Features
Smoke Detector(s)
Financial
Tax Year
2021
Kahn & Busk Real Estate Partners have earned the top team spot at Coldwell Banker Premier Group for several years in a row! We are dedicated to helping our clients with all of their residential real estate needs. Whether you are a first time buyer or looking to downsize, we can help you with buying your next home and selling your current house. We have over 25 years of experience in the real estate industry in Eureka, St. Louis and surrounding areas.
More About JoshMortgage Calculator
Map
Similar Listings Nearby
- 5835 Degiverville Avenue
St Louis, MO$576,000
4.84 miles away
- 3526 Red Oak Drive
Imperial, MO$575,000
3.73 miles away
- 6024 4th Street
Imperial, MO$549,000
4.97 miles away
- 472 Cypress Creek Lane
Imperial, MO$540,000
0.41 miles away
- 5377 Timberline Place Drive
St Louis, MO$525,000
4.47 miles away
- 1736 Debra Lane
Arnold, MO$525,000
1.76 miles away
- 2 Ashford
Maryland Heights, MO$505,900
4.83 miles away
- 317 Winding Bluffs Court
Fenton, MO$482,183
4.79 miles away
- 388 Winding Bluffs Court
Fenton, MO$480,903
4.87 miles away
- 6110 Courtney Way
Imperial, MO$479,000
3.28 miles away

1 Canterbury @ Arlington Heights
Imperial, MO
LIGHTBOX-IMAGES

