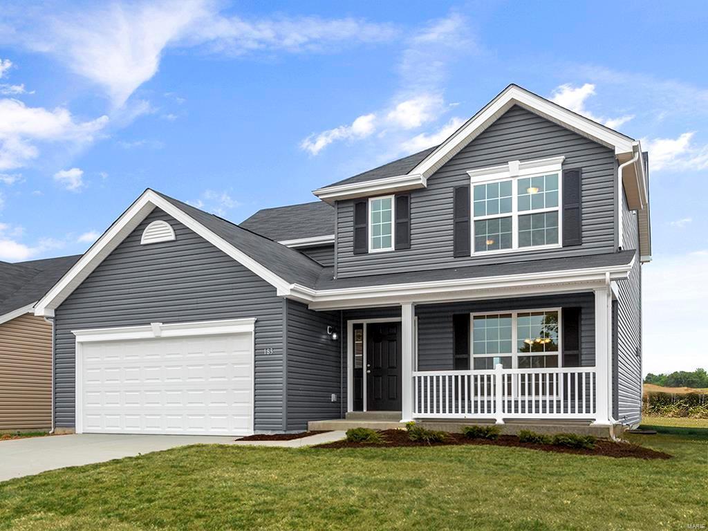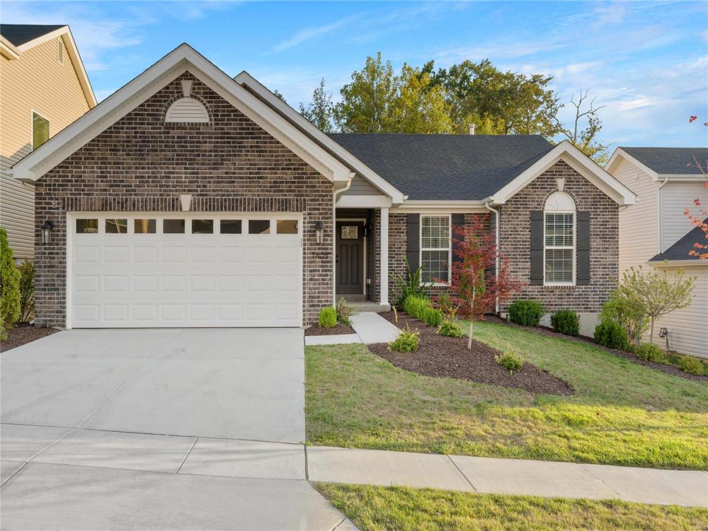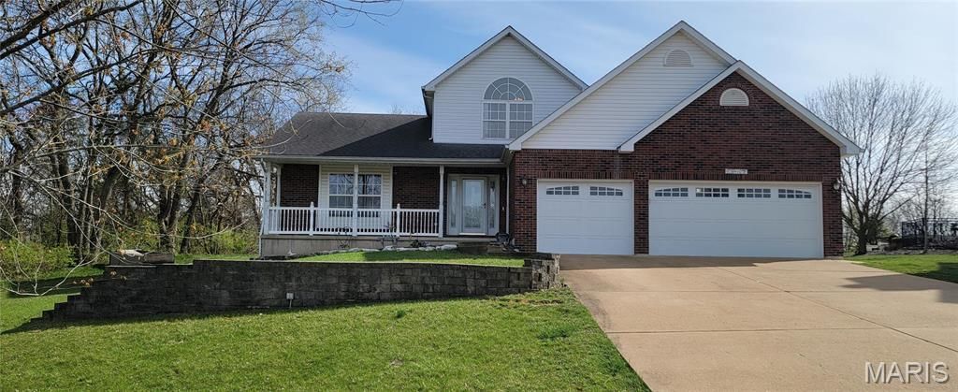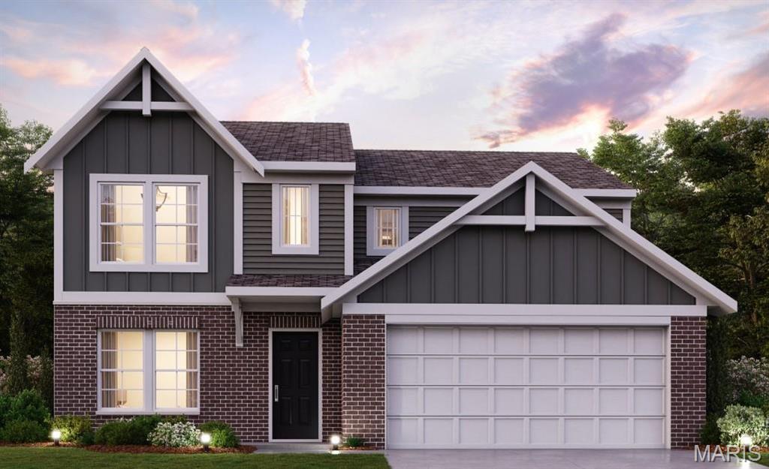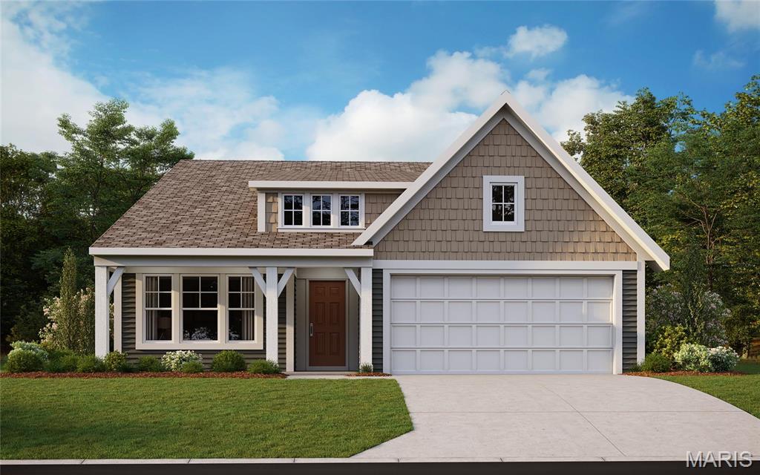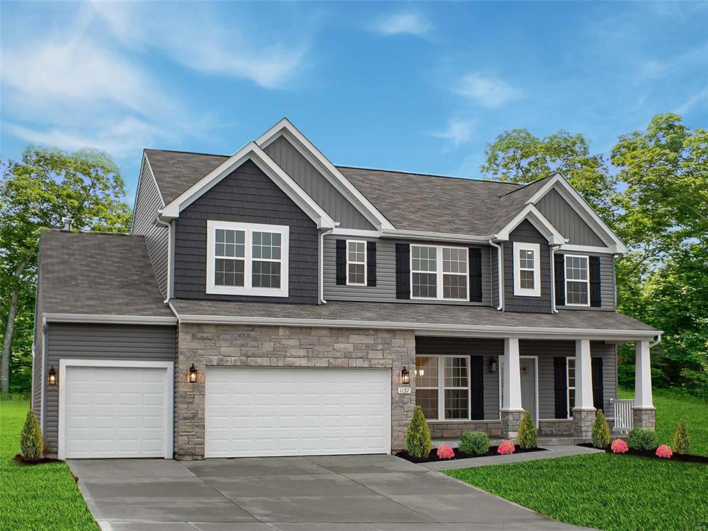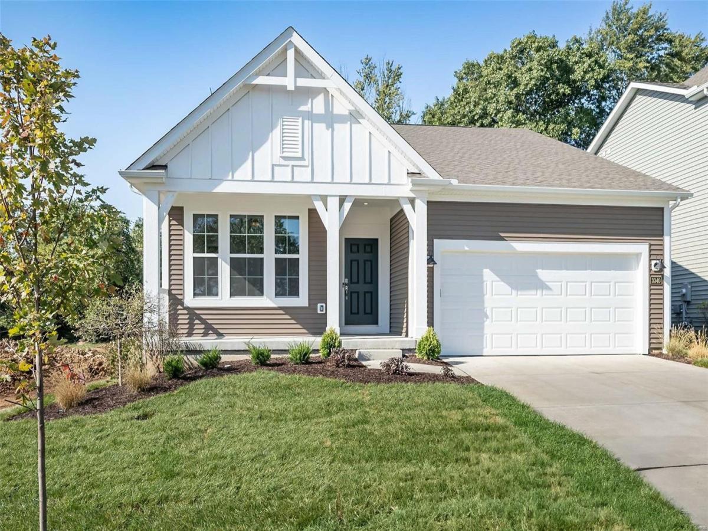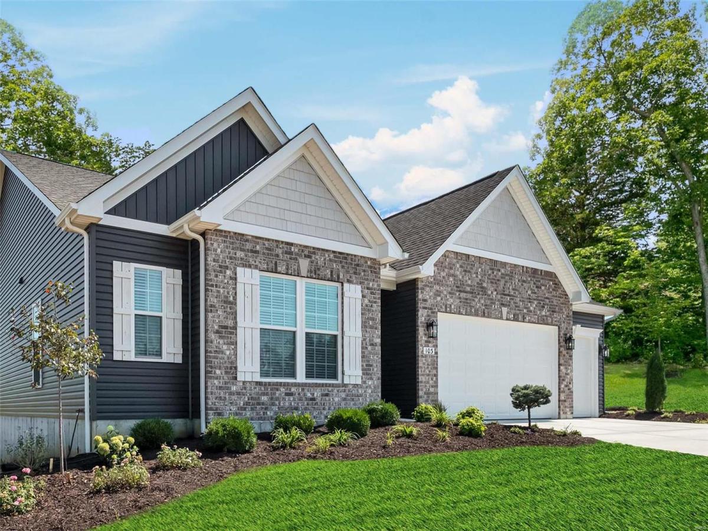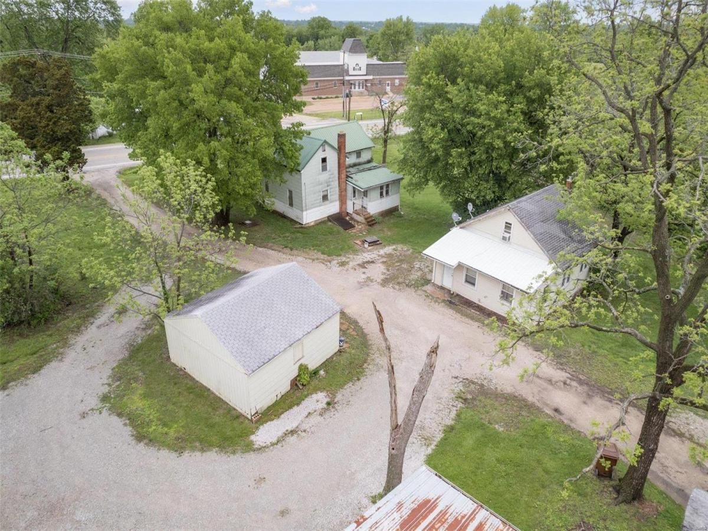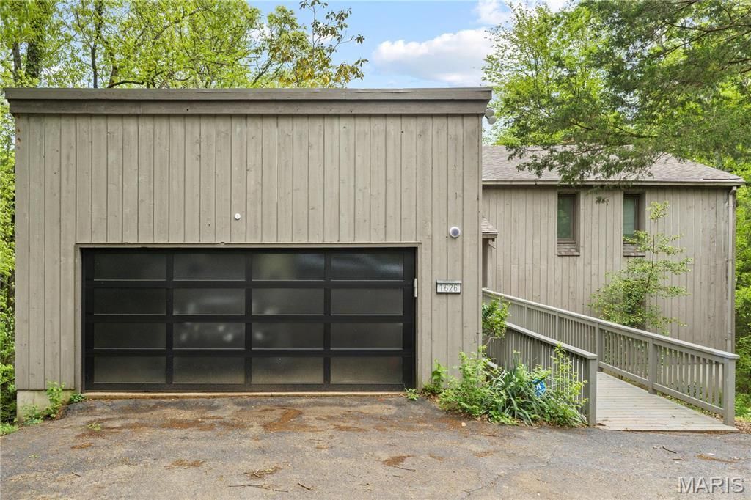$408,525
3139 White Pine Drive
Imperial, MO, 63052
New McBride Homes 2-story 4BR 2.5BA Royal II is ready NOW! Enjoy an open floor plan w/6ft windows & wood laminate flooring in main area. The large luxury kitchen has a center island & breakfast bar, level 4 Benton Painted White 42” cabinets, quartz countertops, walk-in pantry & stainless steel GE appliances. Large breakfast rm w/sliding glass doors to the backyard. Spacious family room w/ceiling fan and two windows, lovely formal dining room, powder rm & laundry room complete main level. Upstairs master suite with walk-in closet and private luxury bath w/double bowl vanity, tub, enclosed toilet, & walk-in shower. 3 additional bedrooms & hall bath. Upgraded lighting/plumbing fixtures, white six panel doors, garage coach lights & more! LL includes ¾ bath rough-in. The Timbers is a 75-acre master planned community surrounded by scenic hills, woods, and common ground. Enjoy peace of mind with McBride Homes’ 10 year builders warranty and incredible customer service! Similar photos shown.
Property Details
Price:
$408,525
MLS #:
MIS24070111
Status:
Active
Beds:
4
Baths:
3
Address:
3139 White Pine Drive
Type:
Single Family
Subtype:
Single Family Residence
Subdivision:
Timbers Manors 46
Neighborhood:
390 – Seckman
City:
Imperial
Listed Date:
Nov 7, 2024
State:
MO
Finished Sq Ft:
2,081
ZIP:
63052
Schools
School District:
Fox C-6
Elementary School:
Raymond & Nancy Hodge Elem.
Middle School:
Seckman Middle
High School:
Seckman Sr. High
Interior
Appliances
Dishwasher, Disposal, Microwave, Electric Range, Electric Oven, Stainless Steel Appliance(s), Gas Water Heater
Bathrooms
2 Full Bathrooms, 1 Half Bathroom
Cooling
Central Air
Flooring
Carpet
Heating
Natural Gas, Forced Air
Laundry Features
Main Level
Exterior
Architectural Style
Traditional, Other
Association Amenities
Common Ground
Construction Materials
Vinyl Siding
Parking Features
Attached, Garage
Parking Spots
2
Roof
Composition
Security Features
Smoke Detector(s)
Financial
Tax Year
2024
Kahn & Busk Real Estate Partners have earned the top team spot at Coldwell Banker Premier Group for several years in a row! We are dedicated to helping our clients with all of their residential real estate needs. Whether you are a first time buyer or looking to downsize, we can help you with buying your next home and selling your current house. We have over 25 years of experience in the real estate industry in Eureka, St. Louis and surrounding areas.
More About KatherineMortgage Calculator
Map
Similar Listings Nearby
- 7405 Shadow Point Drive
St Louis, MO$499,900
4.41 miles away
- 6110 Courtney Way
Imperial, MO$479,000
3.02 miles away
- 3364 Vine Clad Hill Drive
Arnold, MO$469,800
2.95 miles away
- 3351 Vine Clad Hill Drive
Arnold, MO$465,900
2.82 miles away
- 1 Princeton @ Arlington Heights
Imperial, MO$459,990
2.30 miles away
- 3340 Vine Clad Hill Drive
Arnold, MO$453,156
2.85 miles away
- 1 Canterbury @ Arlington Heights
Imperial, MO$452,990
2.32 miles away
- 3728 Telegraph Road
Arnold, MO$450,000
2.12 miles away
- 1626 Viola Drive
Imperial, MO$449,900
2.01 miles away
- 2907 Strawberry Ridge Drive
Arnold, MO$439,800
2.55 miles away

3139 White Pine Drive
Imperial, MO
LIGHTBOX-IMAGES

