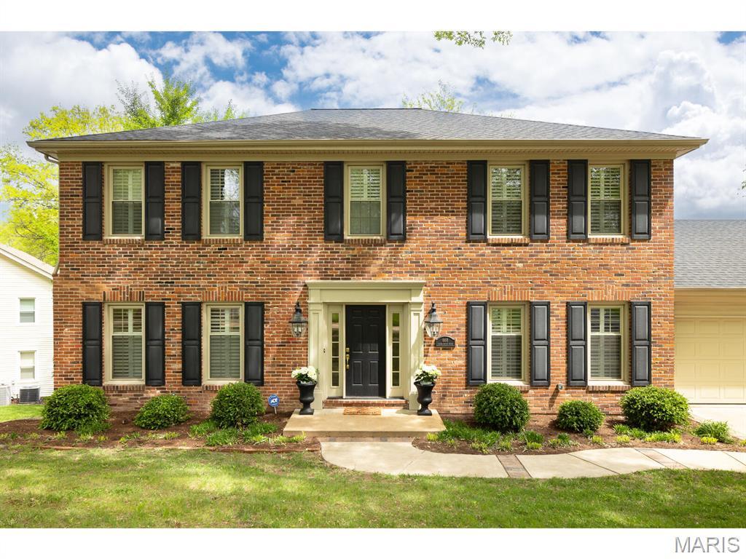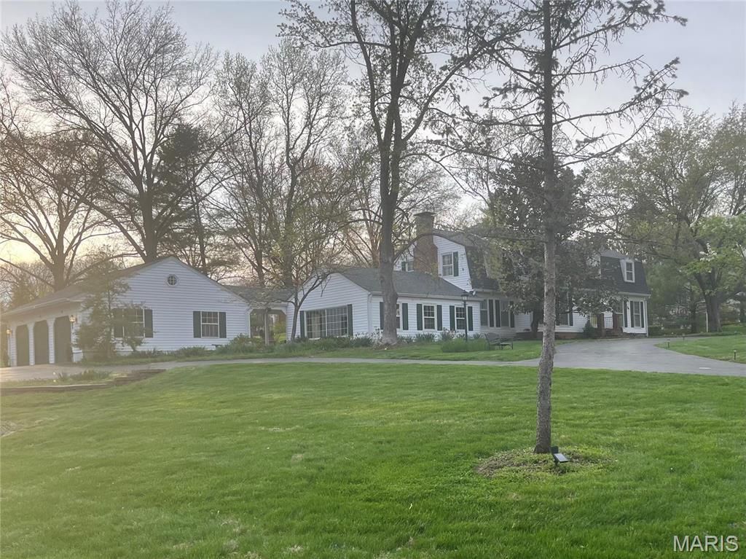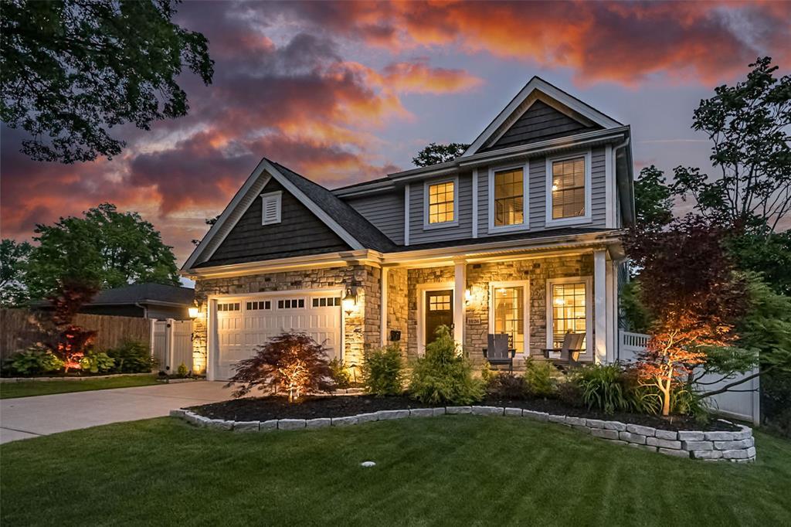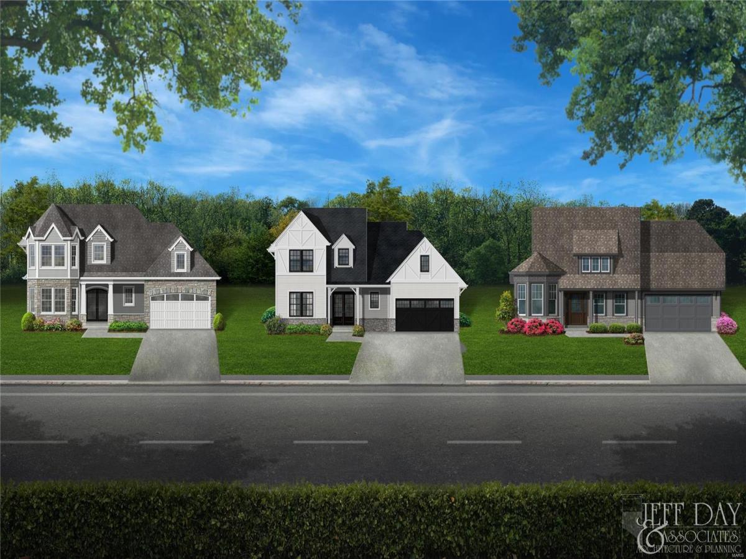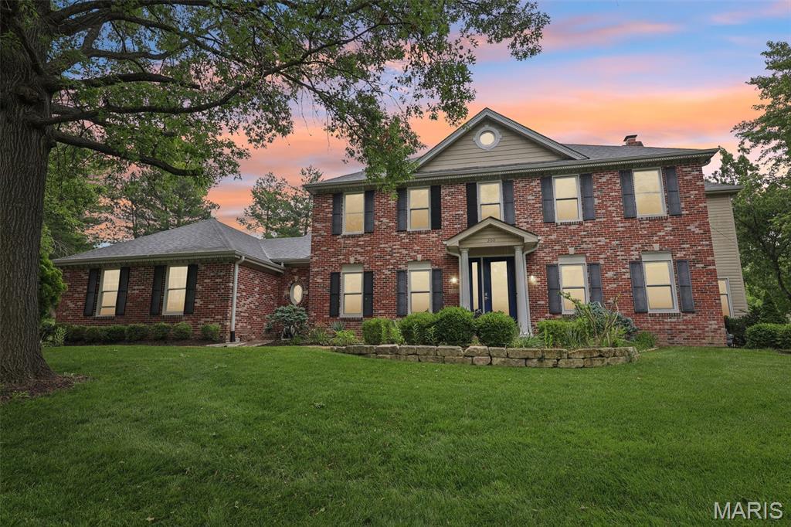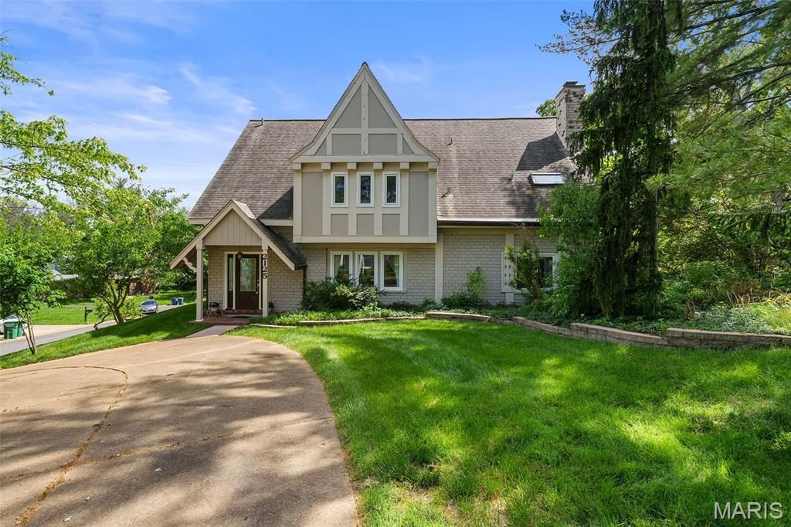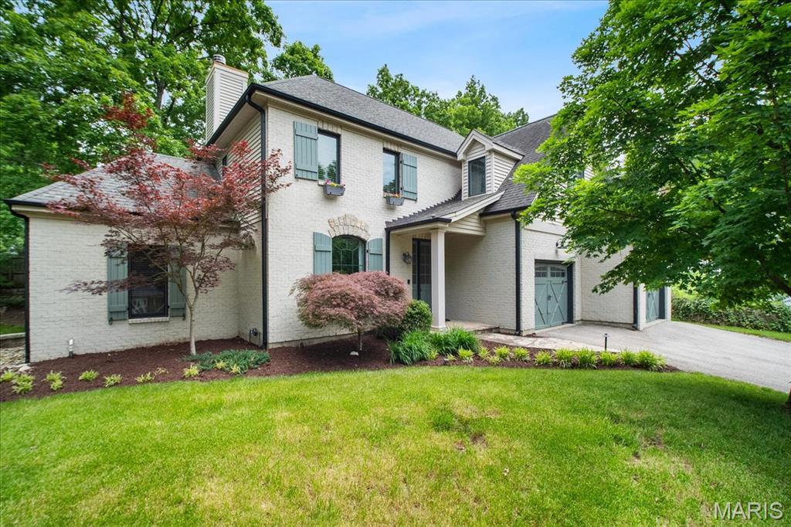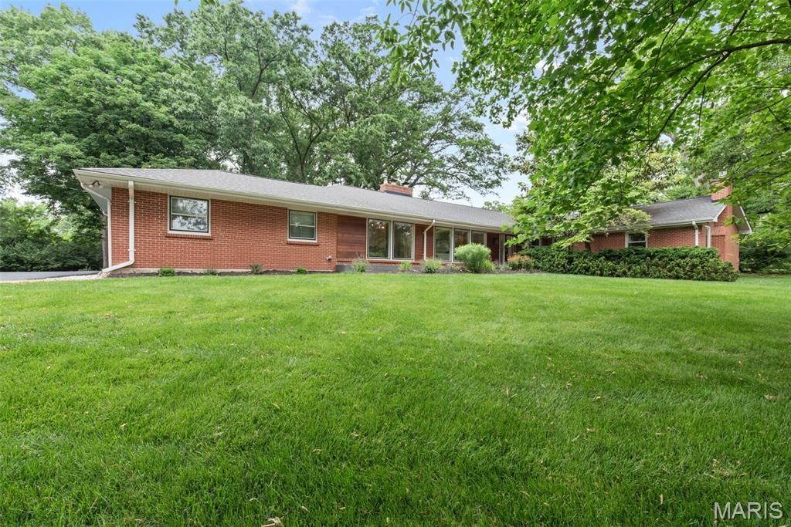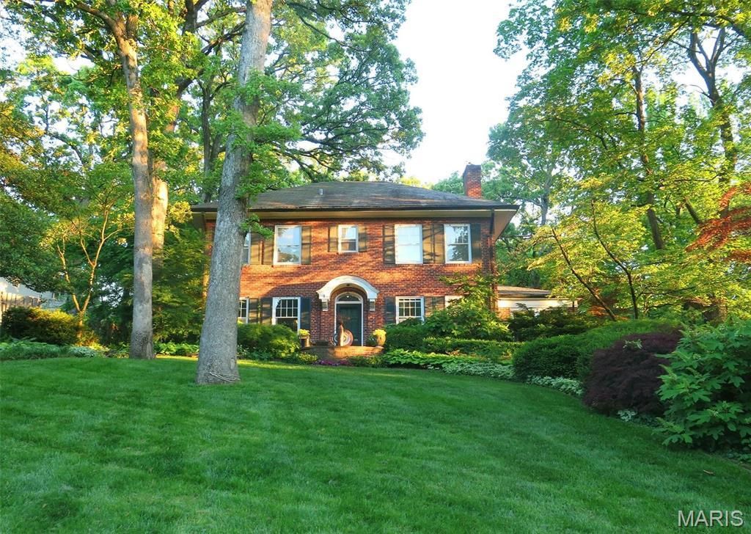$839,900
668 Clear Brook Drive
Kirkwood, MO, 63122
Welcome to Spring Valley, Des Peres. Here you’ll find a great Kirkwood (Westchester Elem.) neighborhood w/easy access to 270/44/64 restaurants/shopping/everything! This home sits atop the neighborhood with great views from the kitchen and oversized deck. Recently updated with custom everything, you’ll love your magazine perfect kitchen w/ss appliances, large island, quartz counters all of which opens to the family room with updated mantel/gas fireplace. The main floor offers woodwork galore, wood floors, mud room off oversized 2 car garage, private dining, and formal living room! Upstairs you’ll notice this gigantic master with coffered ceilings, custom updated bathroom, walk-in closet (+2 extra) along with three other large sized bedrooms. The lower level offers a ton of additional living space with tons of light and a walkout to large patio along with tons of storage and full bath. All window covers have custom plantation blinds or roman shades! Newer roof, HVACs, many updates, and ready for move in! Bonus: main mud room and great neighborhood with family events!
Property Details
Price:
$839,900
MLS #:
MIS25014155
Status:
Active Under Contract
Beds:
4
Baths:
4
Address:
668 Clear Brook Drive
Type:
Single Family
Subtype:
Single Family Residence
Subdivision:
Spring Valley
Neighborhood:
196 – Kirkwood
City:
Kirkwood
Listed Date:
May 29, 2025
State:
MO
Finished Sq Ft:
3,630
ZIP:
63122
Lot Size:
10,454 sqft / 0.24 acres (approx)
Year Built:
1979
Schools
School District:
Kirkwood R-VII
Elementary School:
Westchester Elem.
Middle School:
North Kirkwood Middle
High School:
Kirkwood Sr. High
Interior
Appliances
Dishwasher, Disposal, E N E R G Y S T A R Qualified Appliances, Gas Cooktop, Ice Maker, Microwave, Range Hood, Stainless Steel Appliance(s), Gas Water Heater
Bathrooms
3 Full Bathrooms, 1 Half Bathroom
Cooling
Ceiling Fan(s), Central Air, Electric
Fireplaces Total
1
Flooring
Hardwood
Heating
Natural Gas
Laundry Features
Main Level
Exterior
Architectural Style
Traditional
Construction Materials
Brick, Vinyl Siding
Parking Features
Attached, Garage, Garage Door Opener
Security Features
Smoke Detector(s)
Financial
HOA Fee
$300
HOA Frequency
Annually
Tax Year
2024
Taxes
$7,953
Kahn & Busk Real Estate Partners have earned the top team spot at Coldwell Banker Premier Group for several years in a row! We are dedicated to helping our clients with all of their residential real estate needs. Whether you are a first time buyer or looking to downsize, we can help you with buying your next home and selling your current house. We have over 25 years of experience in the real estate industry in Eureka, St. Louis and surrounding areas.
More About KatherineMortgage Calculator
Map
Similar Listings Nearby
- 1843 Manor Hill Road
St Louis, MO$1,090,000
1.95 miles away
- 1026 Barry Court
Kirkwood, MO$1,050,000
1.90 miles away
- 56 TBB Ponca Trail
Kirkwood, MO$1,000,000
1.82 miles away
- 1322 Kortwright Avenue
Rock Hill, MO$999,900
4.38 miles away
- 200 Hibler Oaks Drive
Creve Coeur, MO$995,000
4.65 miles away
- 2125 Crystal Drive
St Louis, MO$995,000
1.97 miles away
- 1110 Dunwoody Drive
St Louis, MO$995,000
3.75 miles away
- 515 S Spoede Road
St Louis, MO$985,000
4.53 miles away
- 418 W Jackson Road
St Louis, MO$975,000
4.39 miles away
- 401 Rayburn Avenue
Sunset Hills, MO$949,900
3.49 miles away

668 Clear Brook Drive
Kirkwood, MO
LIGHTBOX-IMAGES

