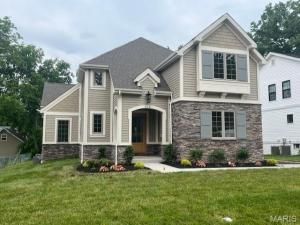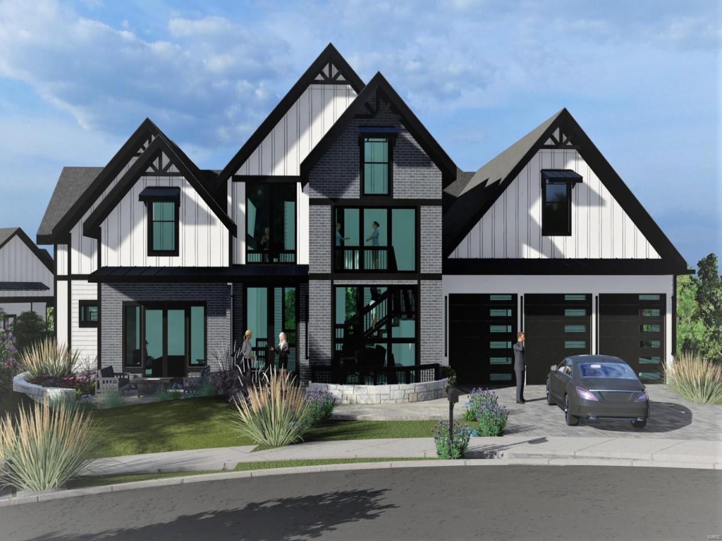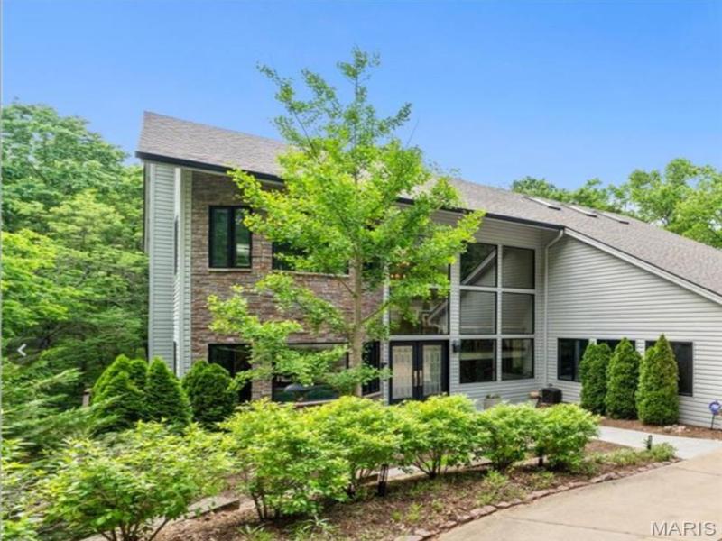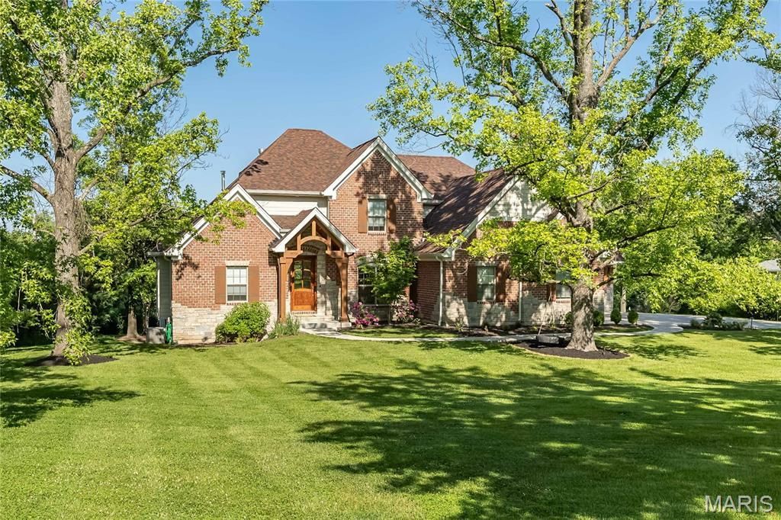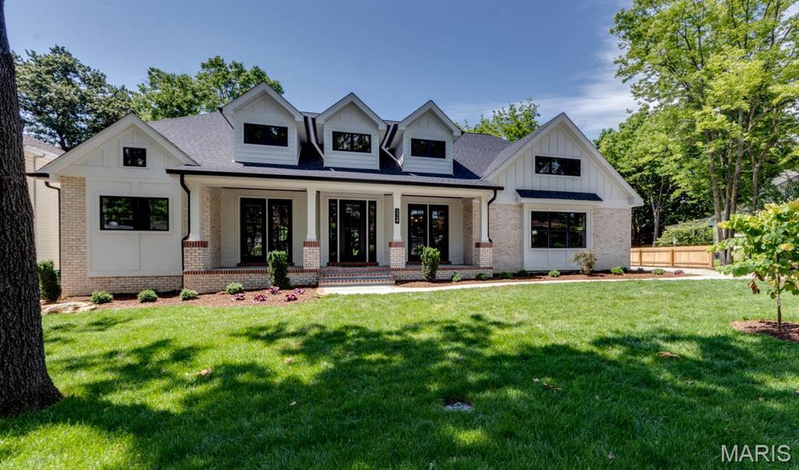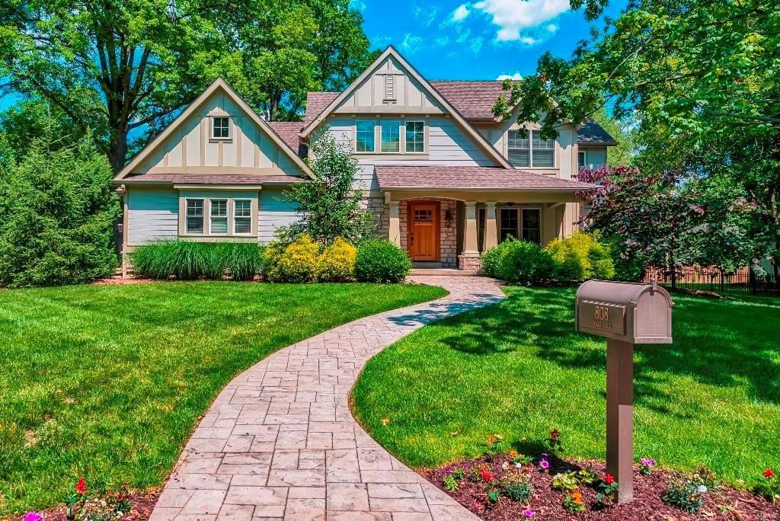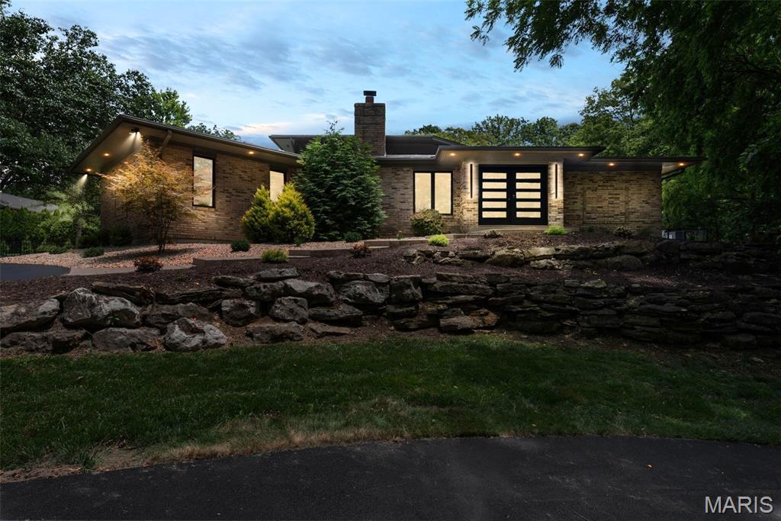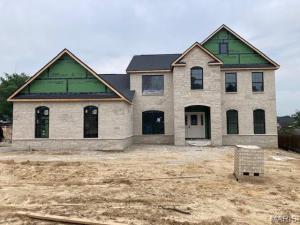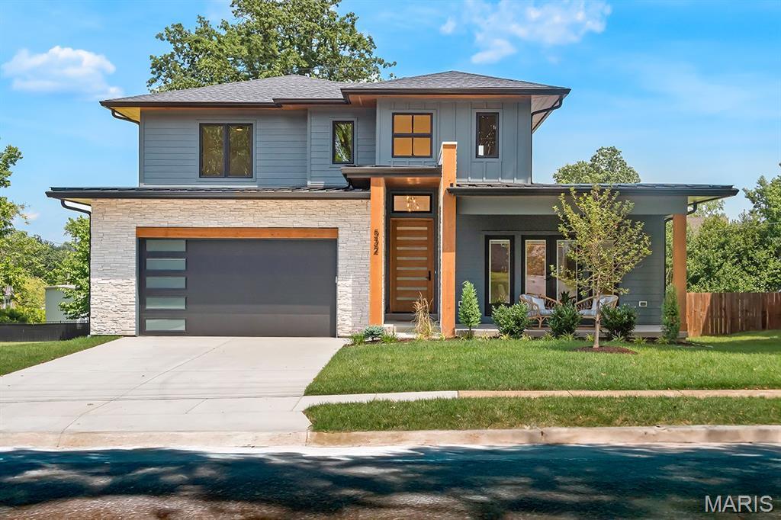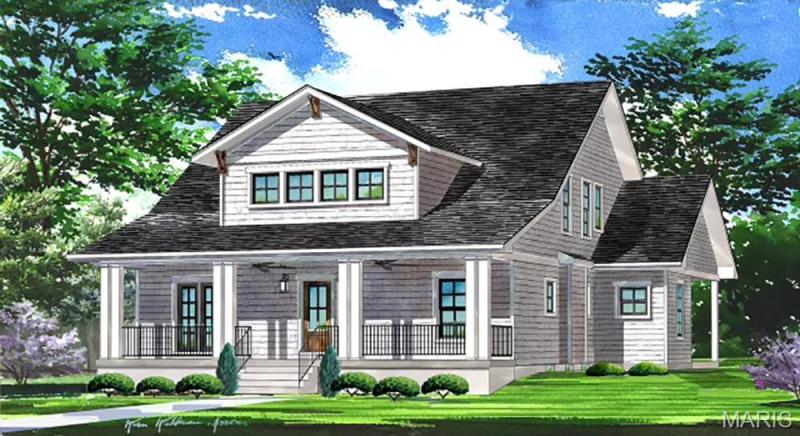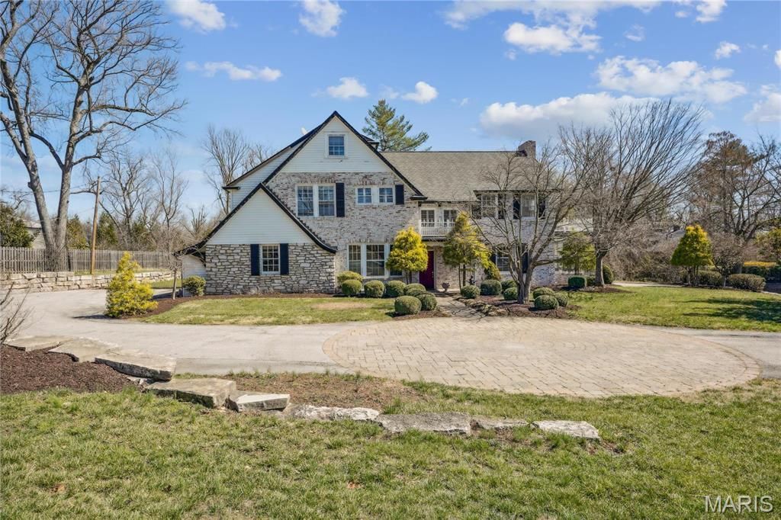$1,575,000
628 Knierim Place
Kirkwood, MO, 63122
This stunning 5-bedroom, 4.5-bath home just completed and crafted with impeccable attention to detail and top-tier finishes. Enjoy the convenience of a 3-car detached garage and the grandeur of 10′ first-floor ceilings with 8′ solid core doors. Luxurious hardwood flooring graces the 1st floor and 2nd-floor hall. The gourmet kitchen boasts custom cabinetry, a large island, peninsula counter, Quartz countertops, soft-close drawers, pull-out spice rack, trash pullout, stainless steel appliances, under-cabinet lighting, and a spacious walk-in pantry.
The great room stuns with a 12′ beamed ceiling, fireplace, and wine bar with a beverage cooler. Relax in the elegant master suite with a spa-like bath, walk-in closet, adult-height vanities, and standalone tub. Additional features include a 1st-floor mudroom, wood staircase treads, large 2nd-floor bedrooms with walk-in closets, and a finished lower level with a rec room, bedroom, and bath.
The great room stuns with a 12′ beamed ceiling, fireplace, and wine bar with a beverage cooler. Relax in the elegant master suite with a spa-like bath, walk-in closet, adult-height vanities, and standalone tub. Additional features include a 1st-floor mudroom, wood staircase treads, large 2nd-floor bedrooms with walk-in closets, and a finished lower level with a rec room, bedroom, and bath.
Property Details
Price:
$1,575,000
MLS #:
MIS25036209
Status:
Active
Beds:
5
Baths:
5
Address:
628 Knierim Place
Type:
Single Family
Subtype:
Single Family Residence
Subdivision:
West Line of Geyer Road
Neighborhood:
196 – Kirkwood
City:
Kirkwood
Listed Date:
May 30, 2025
State:
MO
Finished Sq Ft:
4,145
ZIP:
63122
Schools
School District:
Kirkwood R-VII
Elementary School:
W. W. Keysor Elem.
Middle School:
North Kirkwood Middle
High School:
Kirkwood Sr. High
Interior
Appliances
Dishwasher, Disposal, Microwave, Double Oven, Gas Oven, Gas Range, Refrigerator, Gas Water Heater, Wine Cooler
Bathrooms
4 Full Bathrooms, 1 Half Bathroom
Cooling
Zoned
Fireplaces Total
1
Heating
Forced Air, Zoned
Laundry Features
Main Level
Exterior
Architectural Style
Traditional, Other
Construction Materials
Stone Veneer, Brick Veneer, Vinyl Siding
Parking Features
Detached, Garage, Garage Door Opener, Off Street, Oversized
Parking Spots
3
Roof
Composition
Security Features
Smoke Detector(s)
Financial
Tax Year
2024
Taxes
$3,618
Kahn & Busk Real Estate Partners have earned the top team spot at Coldwell Banker Premier Group for several years in a row! We are dedicated to helping our clients with all of their residential real estate needs. Whether you are a first time buyer or looking to downsize, we can help you with buying your next home and selling your current house. We have over 25 years of experience in the real estate industry in Eureka, St. Louis and surrounding areas.
More About JoshMortgage Calculator
Map
Similar Listings Nearby
- 2037 Lily Avenue
Kirkwood, MO$1,899,900
1.55 miles away
- 400 Gabriel Drive
Kirkwood, MO$1,875,000
0.47 miles away
- 111 N Mosley Road
St Louis, MO$1,875,000
4.93 miles away
- 224 Oak Tree Drive
Webster Groves, MO$1,750,000
3.56 miles away
- 9820 Warington Square Court
St Louis, MO$1,749,000
2.87 miles away
- 12662 Bradford Woods Drive
Sunset Hills, MO$1,700,000
2.79 miles away
- 1315 Breezeridge Drive
St Louis, MO$1,675,000
1.41 miles away
- 532 S Fillmore Avenue
Kirkwood, MO$1,675,000
1.19 miles away
- 601 Foote Avenue
Webster Groves, MO$1,639,900
2.69 miles away
- 910 Kent Road
Ladue, MO$1,600,000
4.38 miles away

628 Knierim Place
Kirkwood, MO
LIGHTBOX-IMAGES

