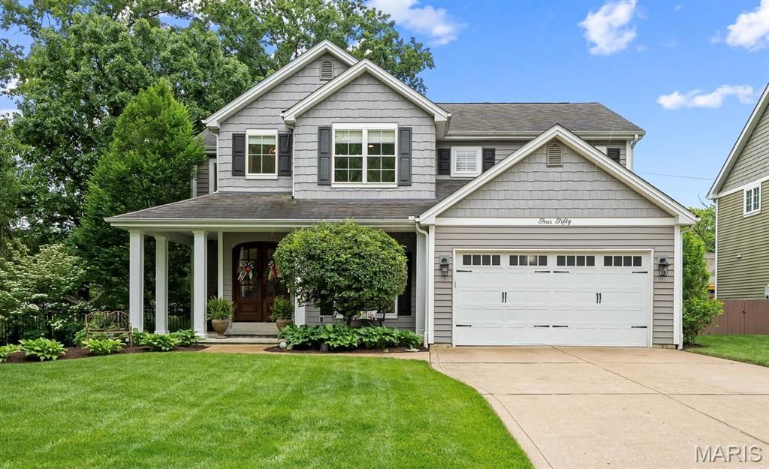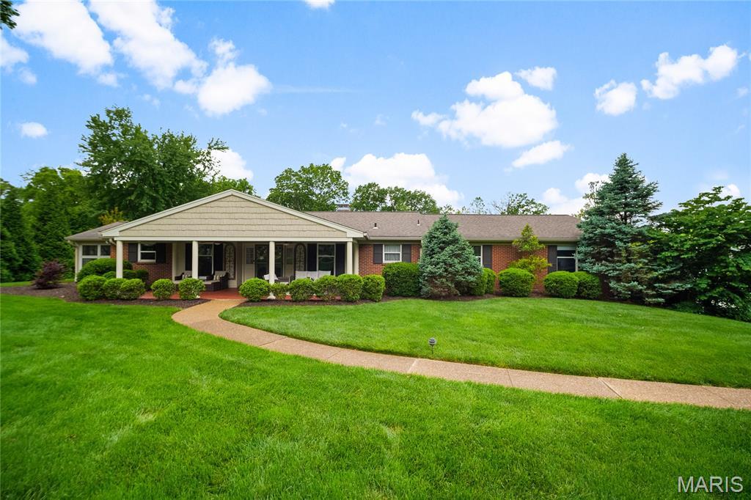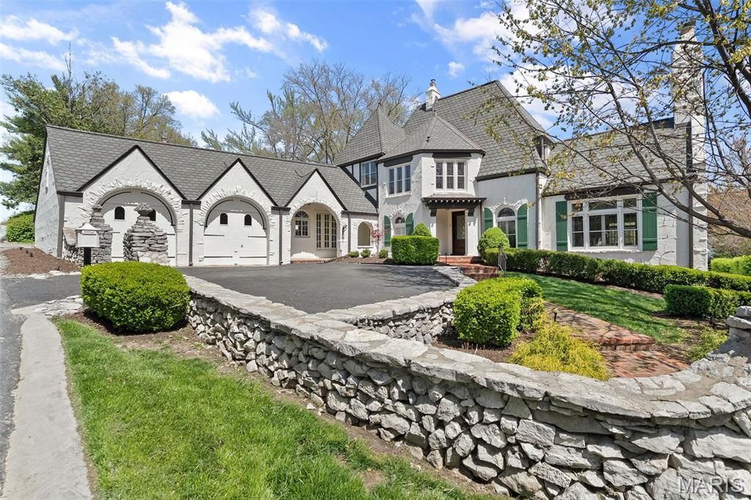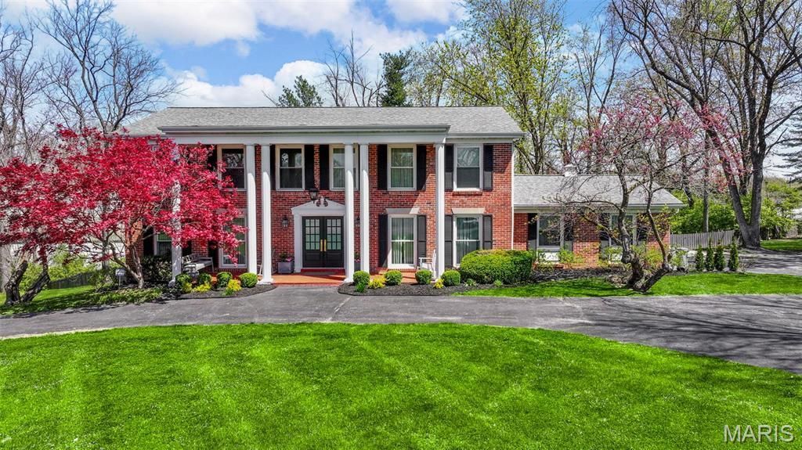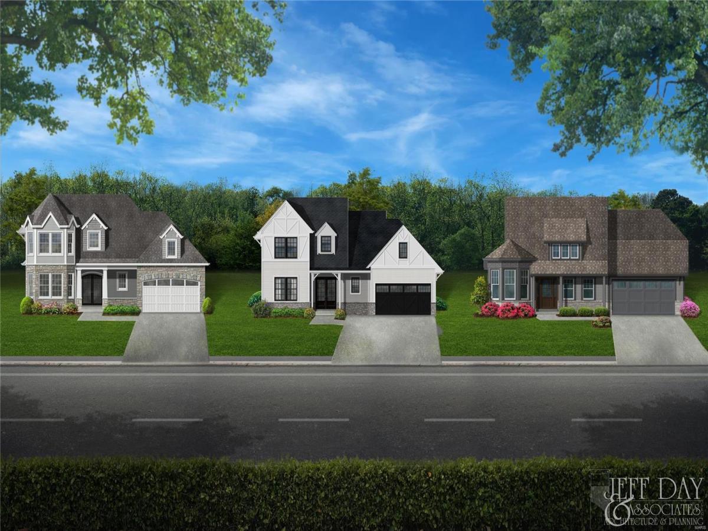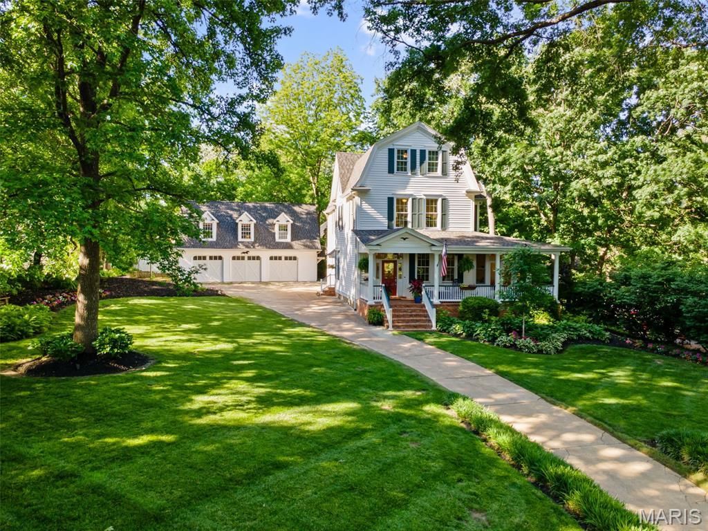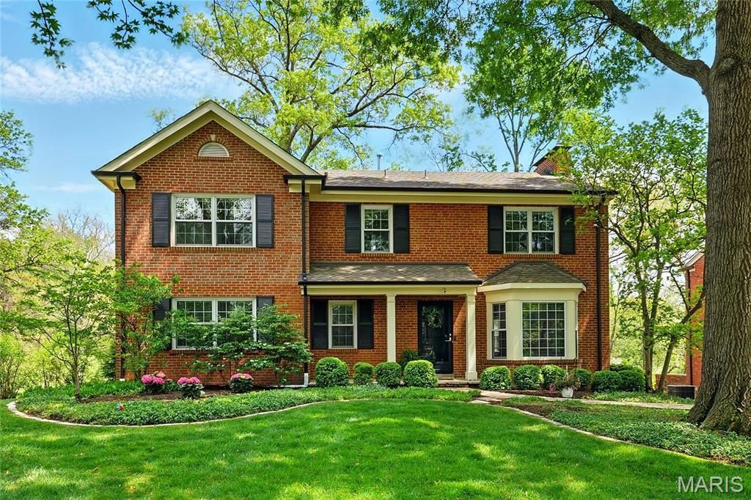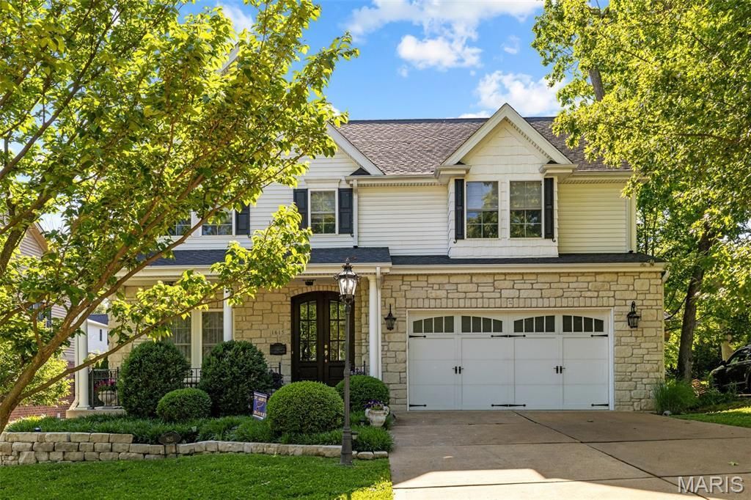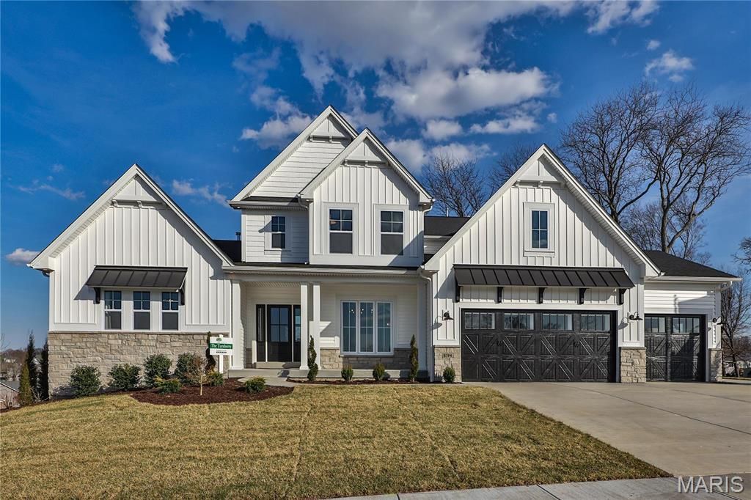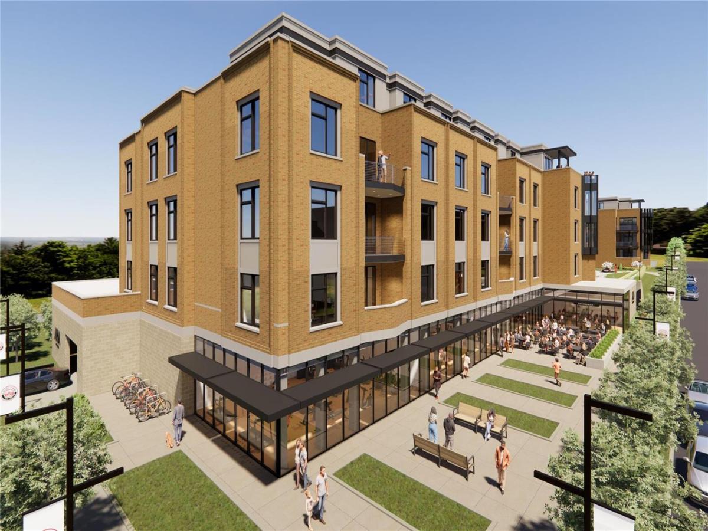$989,000
450 Bogey Lane
Kirkwood, MO, 63122
Don’t miss this rare opportunity to move into a newer home on a highly sought after street in Kirkwood. This beautifully maintained home features a welcoming front porch which leads to a gracious foyer, extending to a formal dining room, living room with fireplace, breakfast room and kitchen. The well appointed kitchen includes a center island perfect for everyday use or entertaining, pantry and beverage station with under cabinet refrigerator. On the 2nd floor you’ll find a generous sized primary suite with a beautiful tray ceiling, walk in closet and bath with dual sinks, jet tub and shower, along with 3 add’l bedrooms, hall bath of carrera marble and double sinks and laundry room. Other highlights include a finished lower level with family room, sleeping area/game room and 3rd full bath, mudroom, wood floors, 9’ ceilings, extensive millwork throughout, fenced in backyard with stone fireplace and manicured landscaping. This home has so much to offer, all with a walkability location to schools, restaurants, shopping and parks. *Includes kitchen refrigerator, washer and dryer. *Bonus Room dimensions are sleeping area/game room. *Features/upgrades list to follow. Showing start 4:00 pm Tuesday June 3.
Property Details
Price:
$989,000
MLS #:
MIS25036225
Status:
Pending
Beds:
4
Baths:
4
Address:
450 Bogey Lane
Type:
Single Family
Subtype:
Single Family Residence
Subdivision:
Woodlawn Country Club Grounds
Neighborhood:
196 – Kirkwood
City:
Kirkwood
Listed Date:
Jun 2, 2025
State:
MO
Finished Sq Ft:
3,285
ZIP:
63122
Year Built:
2008
Schools
School District:
Kirkwood R-VII
Elementary School:
F. P. Tillman Elem.
Middle School:
Nipher Middle
High School:
Kirkwood Sr. High
Interior
Appliances
Stainless Steel Appliance(s), Dishwasher, Disposal, Dryer, Microwave, Range Hood, Free- Standing Gas Range, Refrigerator, Washer, Gas Water Heater, Bar Fridge
Bathrooms
3 Full Bathrooms, 1 Half Bathroom
Cooling
Ceiling Fan(s), Central Air, Electric, Zoned
Fireplaces Total
1
Flooring
Carpet, Ceramic Tile, Wood
Heating
Forced Air, Natural Gas, Zoned
Laundry Features
2nd Floor
Exterior
Architectural Style
Traditional
Construction Materials
Vinyl Siding
Exterior Features
Fire Pit, Private Yard
Parking Features
Additional Parking, Concrete, Driveway, Garage, Garage Door Opener, Garage Faces Front, Inside Entrance, Kitchen Level
Parking Spots
2
Security Features
Security System Leased
Financial
Tax Year
2024
Taxes
$8,036
Kahn & Busk Real Estate Partners have earned the top team spot at Coldwell Banker Premier Group for several years in a row! We are dedicated to helping our clients with all of their residential real estate needs. Whether you are a first time buyer or looking to downsize, we can help you with buying your next home and selling your current house. We have over 25 years of experience in the real estate industry in Eureka, St. Louis and surrounding areas.
More About KatherineMortgage Calculator
Map
Similar Listings Nearby
- 12935 Topping Estates Drive
Town and Country, MO$1,250,000
4.16 miles away
- 2 Northcote Road
St Louis, MO$1,250,000
3.29 miles away
- 1304 Brynnwood Drive
St Louis, MO$1,250,000
3.07 miles away
- 52 TBB Ponca Trail
Kirkwood, MO$1,200,000
3.03 miles away
- 74 E Ladue Estates Drive
Creve Coeur, MO$1,199,000
4.36 miles away
- 433 Foote Avenue
St Louis, MO$1,195,000
1.75 miles away
- 24 Rio Vista Drive
St Louis, MO$1,195,000
4.90 miles away
- 1615 Dearborn Drive
St Louis, MO$1,195,000
1.31 miles away
- 6724 Preservation Parkway
St Louis, MO$1,175,000
4.04 miles away
- 132 E Monroe #107
St Louis, MO$1,170,125
0.93 miles away

450 Bogey Lane
Kirkwood, MO
LIGHTBOX-IMAGES

