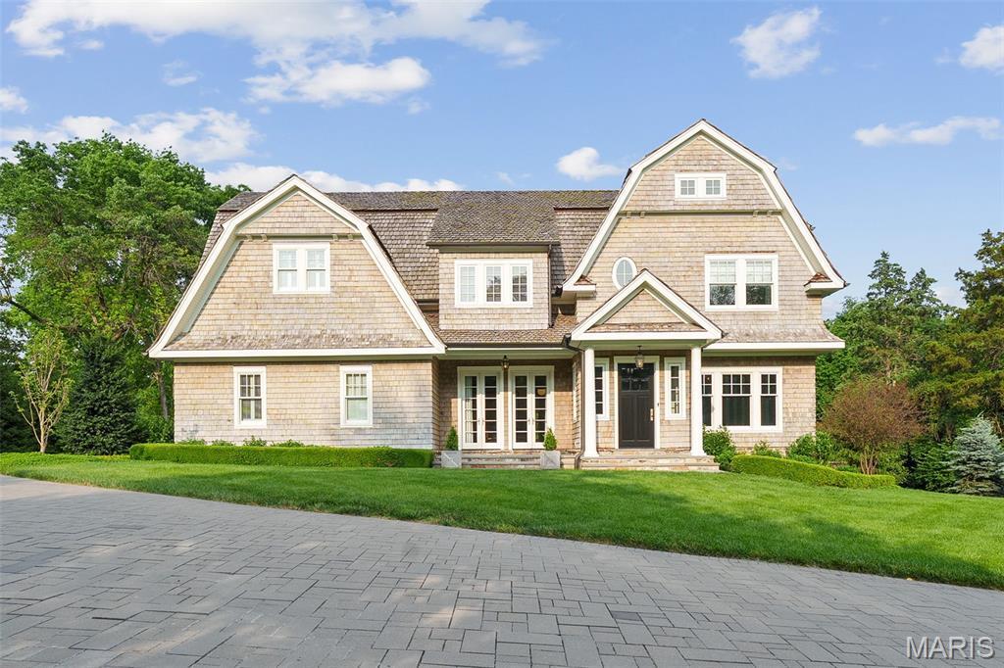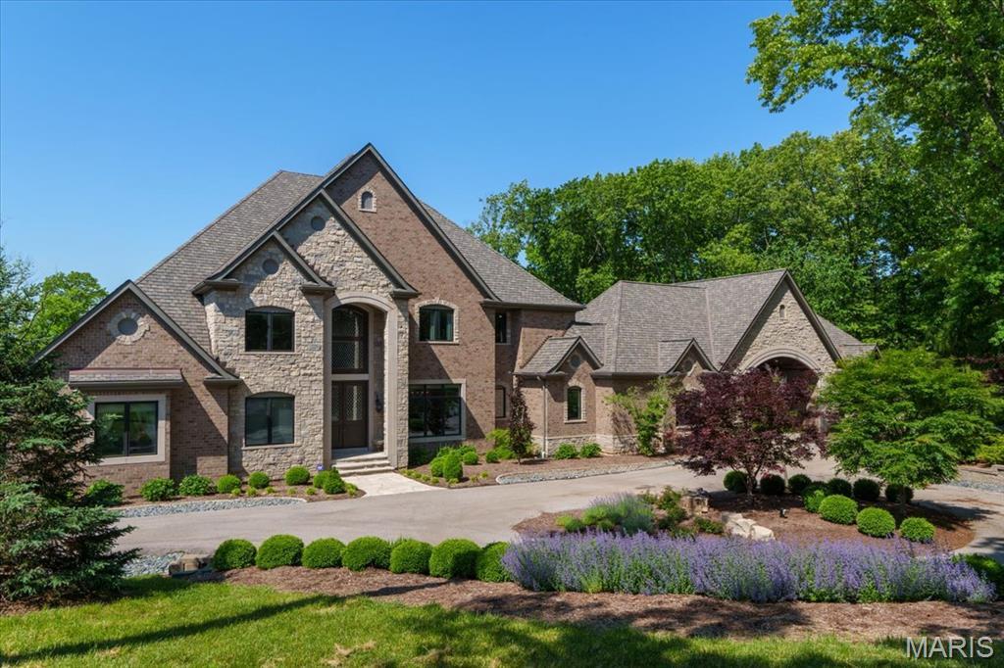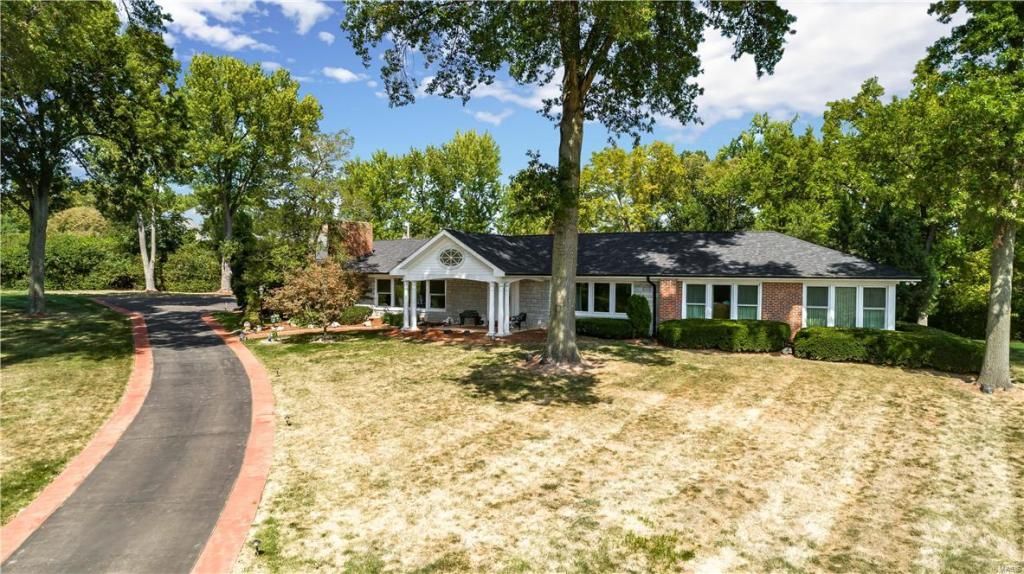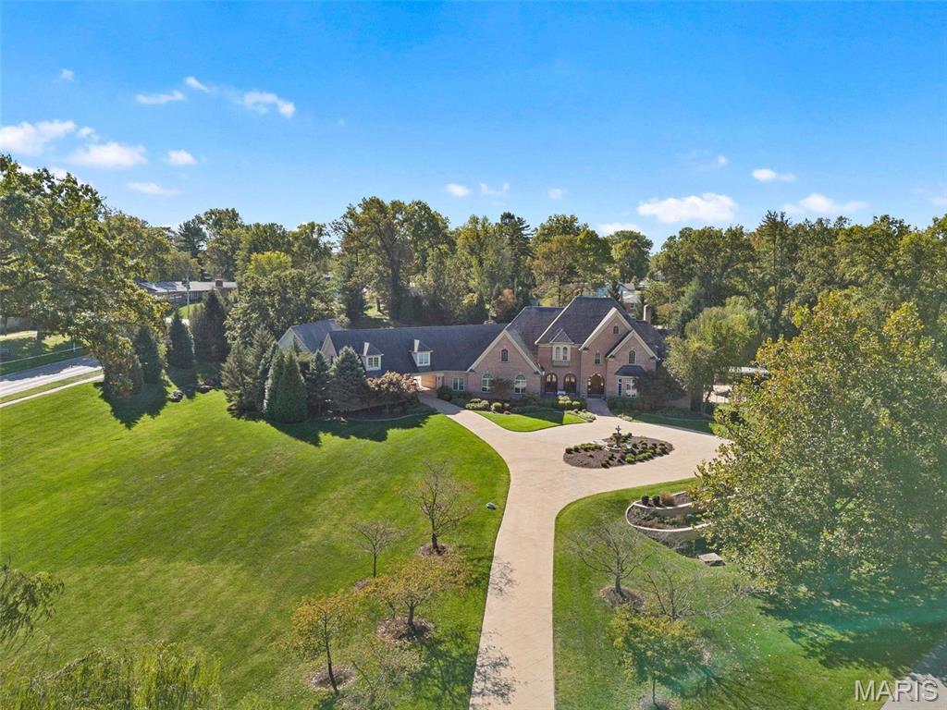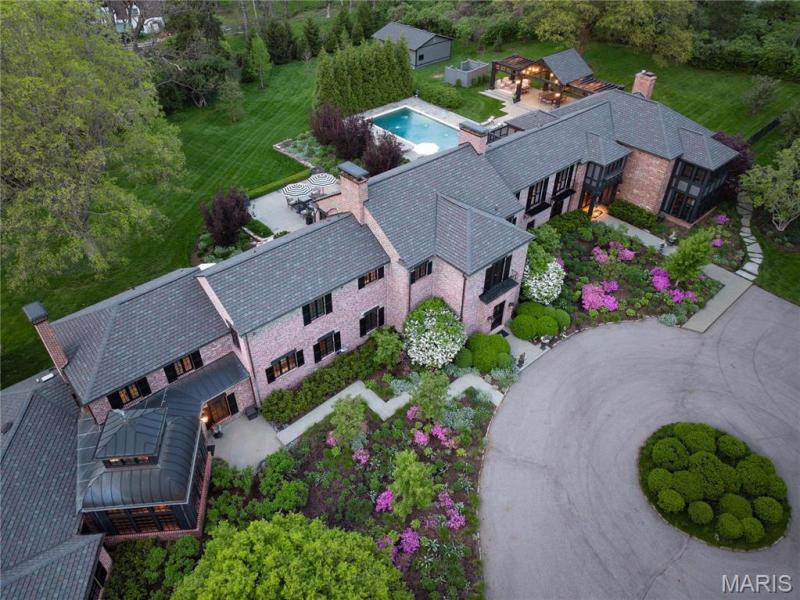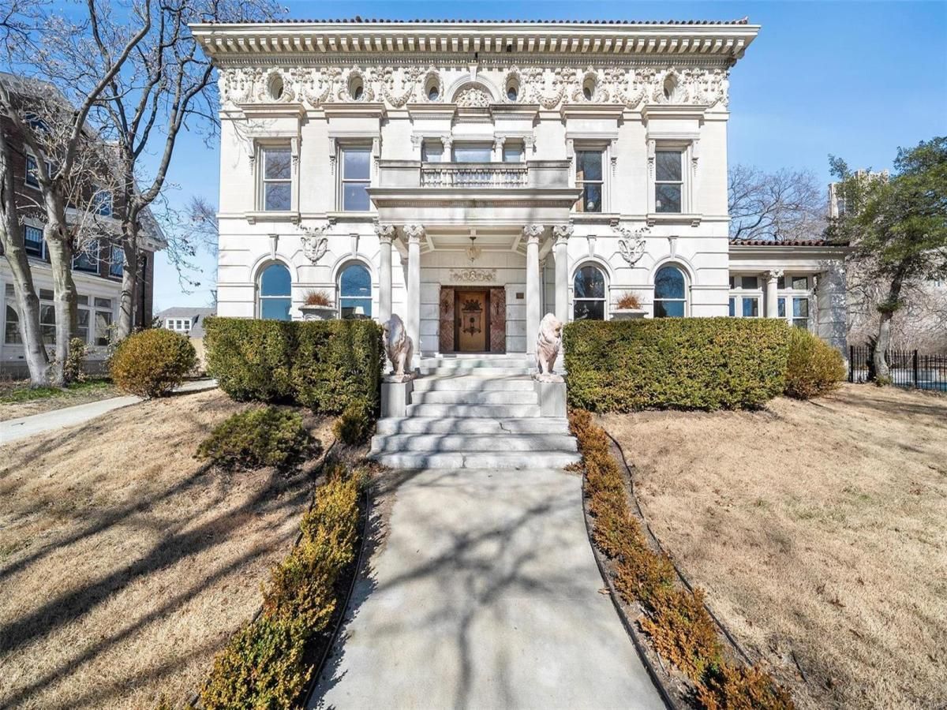$5,200,000
466 S Price Road
Ladue, MO, 63124
Step into timeless elegance with this stunning Cape Cod Shingle-style home, crafted with precision and sophistication by Slavin Homes. Nestled in the prestigious community of Ladue, this exceptional residence boasts architectural beauty, meticulous detail, and refined craftsmanship throughout.
As you enter the paneled foyer, you are greeted with custom touches that set the tone for the home’s exquisite interior. The gracious floorplan seamlessly blends traditional charm with modern luxury, offering an inviting atmosphere for both grand entertaining and intimate gatherings. The main-floor primary ensuite is a true sanctuary, featuring spa-like amenities and opening to a heated covered patio through two sets of elegant French doors. This seamless indoor-outdoor connection provides year-round enjoyment, perfect for morning coffee or evening relaxation. The heart of the home is its oversized custom kitchen, meticulously designed for culinary excellence. The expansive great room is an entertainer’s dream, complemented by designer lighting, exquisite wallcoverings, and bespoke fixtures that add warmth and sophistication. Upstairs enjoy another primary ensuite, and two additional bedrooms and bathrooms, plus a bonus room. The lower level includes a family room, luxurious custom bar, and gym. Outside, a stunning pool, manicured grounds, pool house, and outdoor kitchen awaits—boasting unparalleled beauty and distinction.
As you enter the paneled foyer, you are greeted with custom touches that set the tone for the home’s exquisite interior. The gracious floorplan seamlessly blends traditional charm with modern luxury, offering an inviting atmosphere for both grand entertaining and intimate gatherings. The main-floor primary ensuite is a true sanctuary, featuring spa-like amenities and opening to a heated covered patio through two sets of elegant French doors. This seamless indoor-outdoor connection provides year-round enjoyment, perfect for morning coffee or evening relaxation. The heart of the home is its oversized custom kitchen, meticulously designed for culinary excellence. The expansive great room is an entertainer’s dream, complemented by designer lighting, exquisite wallcoverings, and bespoke fixtures that add warmth and sophistication. Upstairs enjoy another primary ensuite, and two additional bedrooms and bathrooms, plus a bonus room. The lower level includes a family room, luxurious custom bar, and gym. Outside, a stunning pool, manicured grounds, pool house, and outdoor kitchen awaits—boasting unparalleled beauty and distinction.
Property Details
Price:
$5,200,000
MLS #:
MIS25032826
Status:
Active
Beds:
4
Baths:
6
Address:
466 S Price Road
Type:
Single Family
Subtype:
Single Family Residence
Subdivision:
Ferguson Farm
Neighborhood:
151 – Ladue
City:
Ladue
Listed Date:
Jun 5, 2025
State:
MO
Finished Sq Ft:
8,166
ZIP:
63124
Year Built:
2018
Schools
School District:
Ladue
Elementary School:
Reed Elem.
Middle School:
Ladue Middle
High School:
Ladue Horton Watkins High
Interior
Appliances
Dishwasher, Disposal, Instant Hot Water, Humidifier, Microwave, Range Hood, Built- In Gas Range, Built- In Refrigerator, Water Heater, Gas Water Heater, Tankless Water Heater, Wine Cooler
Bathrooms
4 Full Bathrooms, 2 Half Bathrooms
Cooling
Ceiling Fan(s), Central Air, Electric, Zoned
Fireplaces Total
3
Flooring
Tile, Wood
Heating
Forced Air, Natural Gas, Zoned
Laundry Features
2nd Floor, Laundry Room, Main Level
Exterior
Architectural Style
Other, Traditional
Community Features
Street Lights, Suburban
Construction Materials
Cedar, Shake Siding, Stone
Exterior Features
Gas Grill, Outdoor Kitchen, Private Yard
Other Structures
Pool House
Parking Features
Garage, Garage Faces Side, Heated Garage, Paver Block
Parking Spots
4
Roof
Shake
Security Features
Security System Owned
Financial
Tax Year
2024
Taxes
$28,194
Kahn & Busk Real Estate Partners have earned the top team spot at Coldwell Banker Premier Group for several years in a row! We are dedicated to helping our clients with all of their residential real estate needs. Whether you are a first time buyer or looking to downsize, we can help you with buying your next home and selling your current house. We have over 25 years of experience in the real estate industry in Eureka, St. Louis and surrounding areas.
More About JoshMortgage Calculator
Map
Similar Listings Nearby
- 2535 S Lindbergh Boulevard
St Louis, MO$5,125,000
3.05 miles away
- 1 Denny Lane
Huntleigh, MO$4,975,000
3.02 miles away
- 1 Claychester Drive
St Louis, MO$4,499,000
4.61 miles away
- 1 Squires Lane
Huntleigh, MO$4,195,000
3.69 miles away
- 9 Washington Terrace
St Louis, MO$3,995,000
4.92 miles away

466 S Price Road
Ladue, MO
LIGHTBOX-IMAGES

