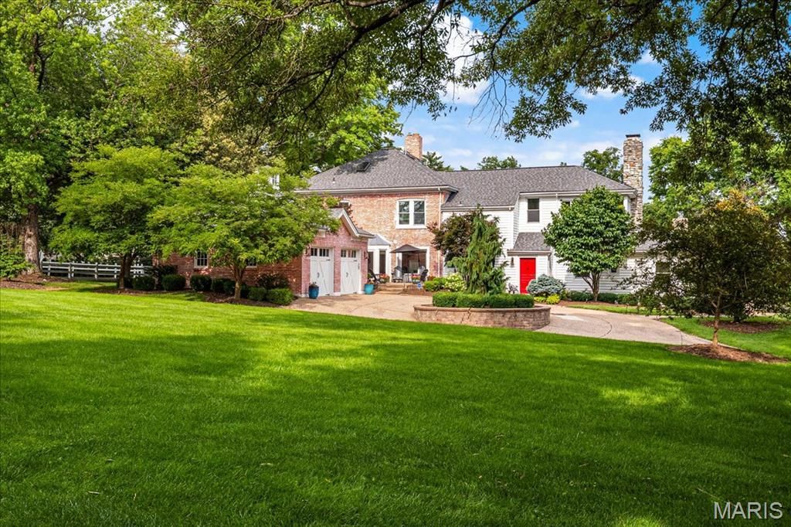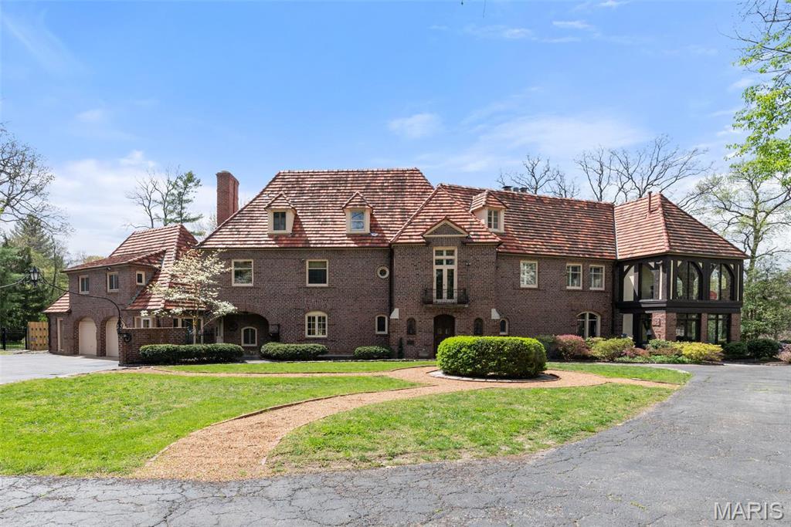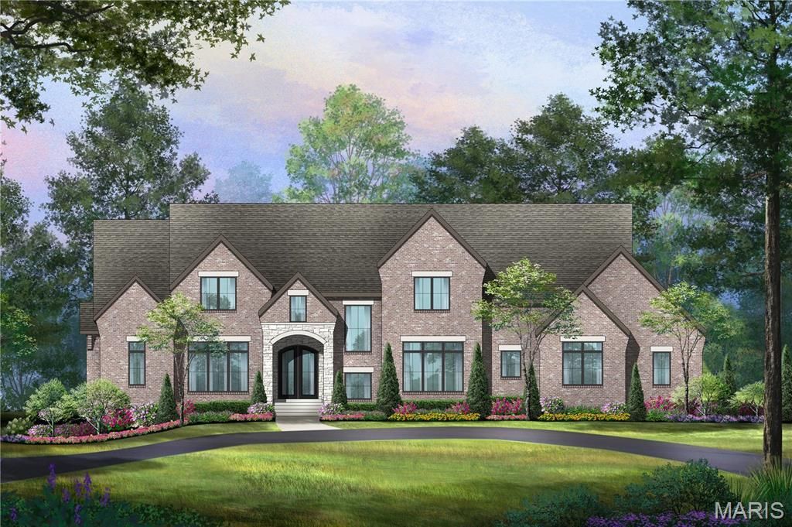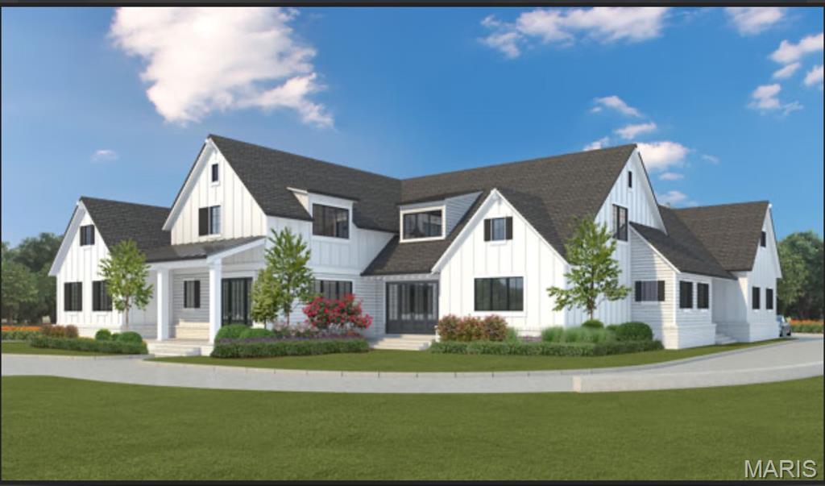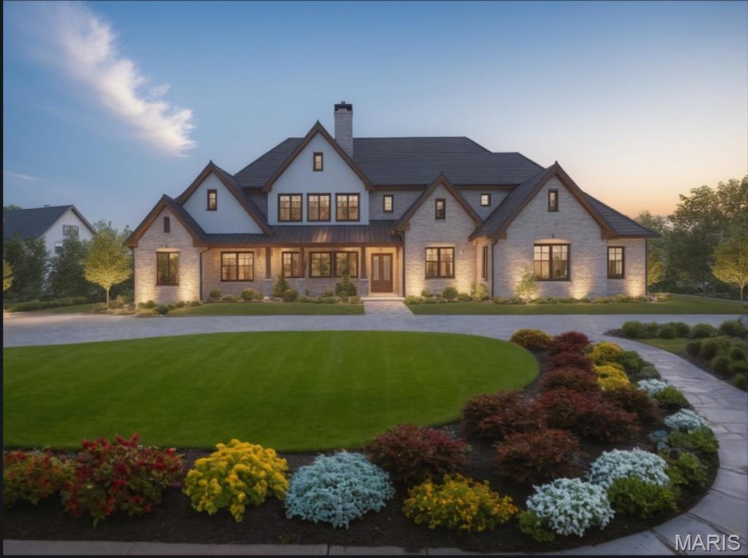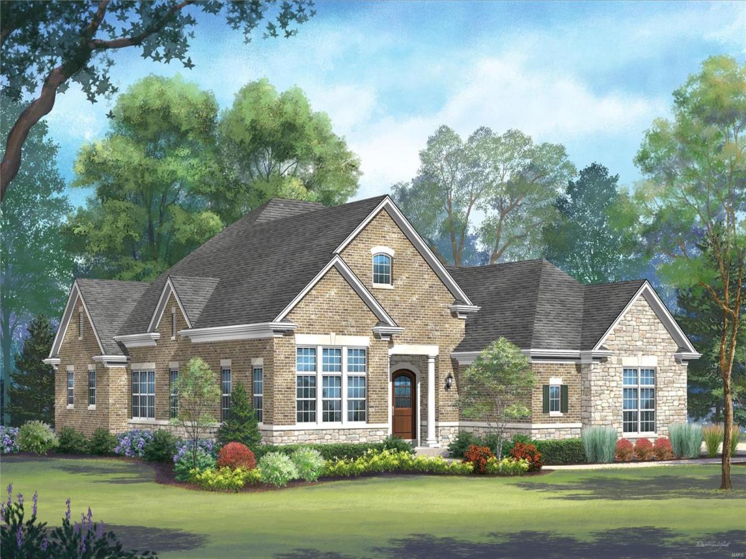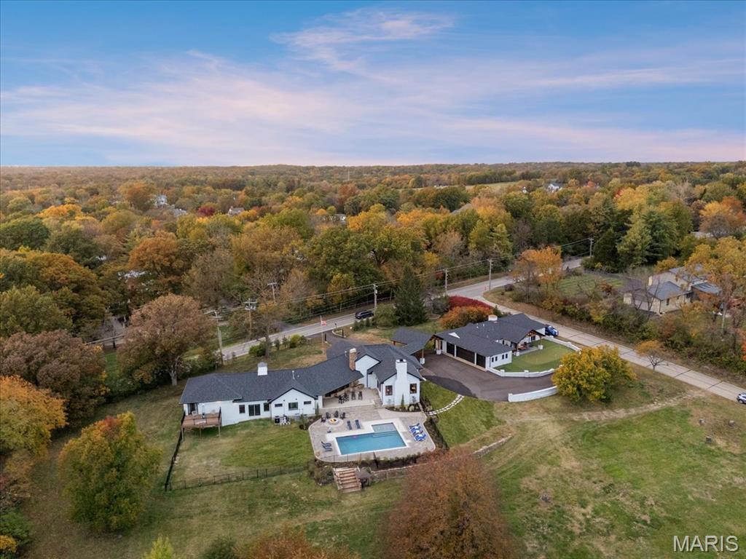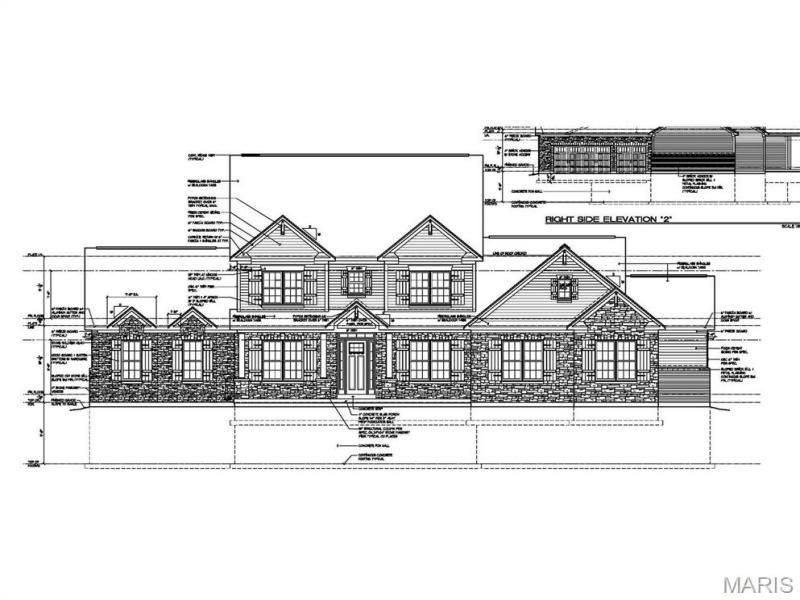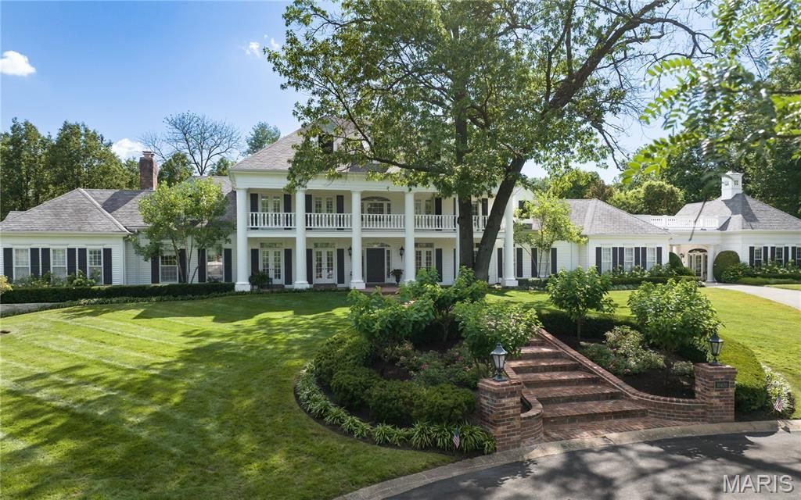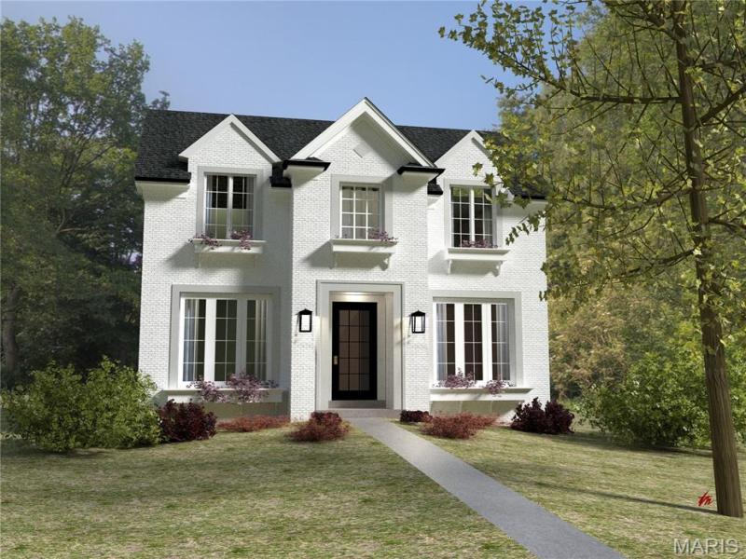$2,650,000
10002 Litzsinger Road
Ladue, MO, 63124
Nestled on a remarkably private 3-acre lot, this beautifully renovated farmhouse is one of Ladue’s most exceptional offerings. Steeped in history yet thoughtfully updated, it strikes a perfect balance of timeless charm and modern convenience – all set in a uniquely secluded and serene environment. Step into the lime-washed wood-paneled living room and feel the echoes of a bygone era. A gracious dining room shares a double-sided fireplace with the family room, which flows into the kitchen featuring a large island and a bonus scullery that adds utility with extra storage, laundry, and double ovens. Located at the southern end of the home, the light-filled hearth room with half bath could easily be converted into a main-floor primary with stunning views of the private grounds. Upstairs, the primary suite boasts dual dressing closets and baths, along with 3 additional bedrooms and 2 full baths. The 3rd floor provides flexibility for a home office, gym, or studio. A ~2,000 square-foot guest house is a true rarity, with a vaulted living room, kitchen, 2 bedrooms, 2.5 baths, laundry, and basement – ideal for guests, extended family, or creative space. Flagstone terraces, established landscaping, a pool, and a fire pit enhance the distinguished grounds. With garage parking for 5 cars, abundant storage, and proximity to both public and private schools, golf and tennis clubs, shopping, and dining – this is a one-of-a-kind opportunity for privacy, prestige, and peaceful living.
Property Details
Price:
$2,650,000
MLS #:
MIS25005824
Status:
Active
Beds:
5
Baths:
5
Address:
10002 Litzsinger Road
Type:
Single Family
Subtype:
Single Family Residence
Neighborhood:
151 – Ladue
City:
Ladue
Listed Date:
Jul 8, 2025
State:
MO
Finished Sq Ft:
7,270
ZIP:
63124
Lot Size:
130,680 sqft / 3.00 acres (approx)
Year Built:
1850
Schools
School District:
Ladue
Elementary School:
Conway Elem.
Middle School:
Ladue Middle
High School:
Ladue Horton Watkins High
Interior
Appliances
Gas Water Heater
Bathrooms
3 Full Bathrooms, 2 Half Bathrooms
Cooling
Central Air, Electric
Fireplaces Total
3
Heating
Forced Air, Natural Gas
Laundry Features
Main Level, Multiple Locations
Exterior
Architectural Style
Other
Construction Materials
Brick, Vinyl Siding, Wood Siding
Exterior Features
Fire Pit, Private Yard
Parking Features
Attached, Garage, Detached
Parking Spots
5
Roof
Architectural Shingle
Financial
Tax Year
2024
Taxes
$17,651
Kahn & Busk Real Estate Partners have earned the top team spot at Coldwell Banker Premier Group for several years in a row! We are dedicated to helping our clients with all of their residential real estate needs. Whether you are a first time buyer or looking to downsize, we can help you with buying your next home and selling your current house. We have over 25 years of experience in the real estate industry in Eureka, St. Louis and surrounding areas.
More About JoshMortgage Calculator
Map
Similar Listings Nearby
- 8 Carrswold Drive
Clayton, MO$3,200,000
4.01 miles away
- 13 Litzsinger Lane
St Louis, MO$3,180,000
1.52 miles away
- 11758 Westham Drive
Town and Country, MO$3,100,000
2.32 miles away
- 12439 Springdale Lane #TBB
St Louis, MO$3,050,000
2.75 miles away
- 1128 Enclave Court
Frontenac, MO$3,000,000
1.85 miles away
- 1824 Topping Road
St Louis, MO$2,999,900
3.73 miles away
- 8 Briarbrook Trail
St Louis, MO$2,899,000
2.14 miles away
- 9780 Old Warson Road
St Louis, MO$2,799,995
1.25 miles away
- 10420 Litzsinger Road
Frontenac, MO$2,795,000
0.85 miles away
- 8145 University Drive
Clayton, MO$2,789,000
3.55 miles away

10002 Litzsinger Road
Ladue, MO
LIGHTBOX-IMAGES

