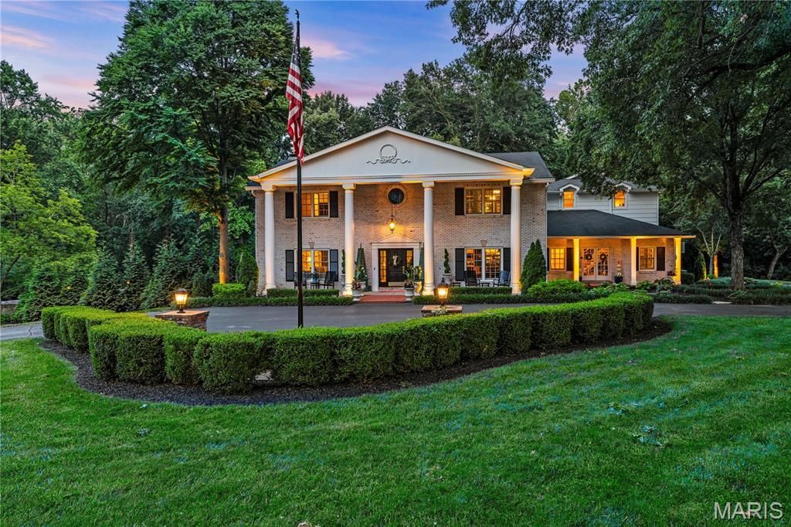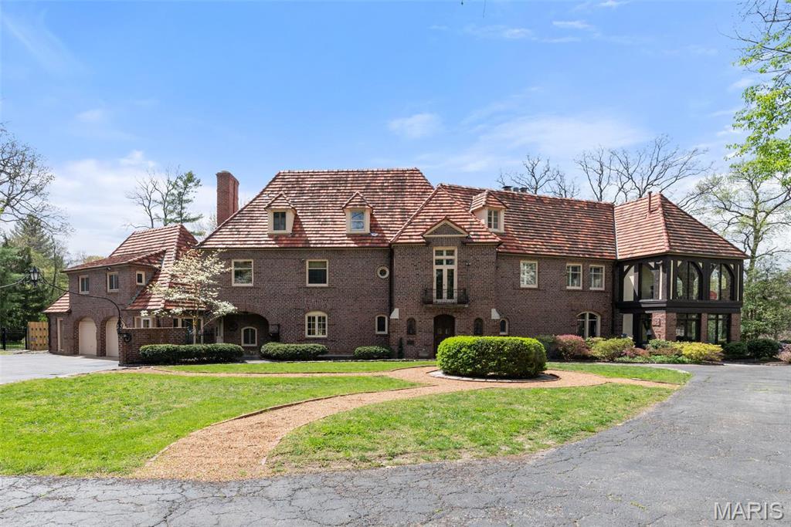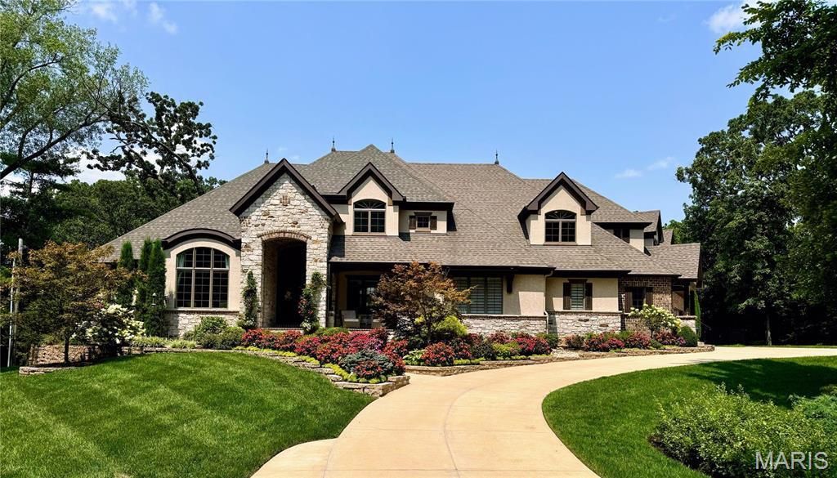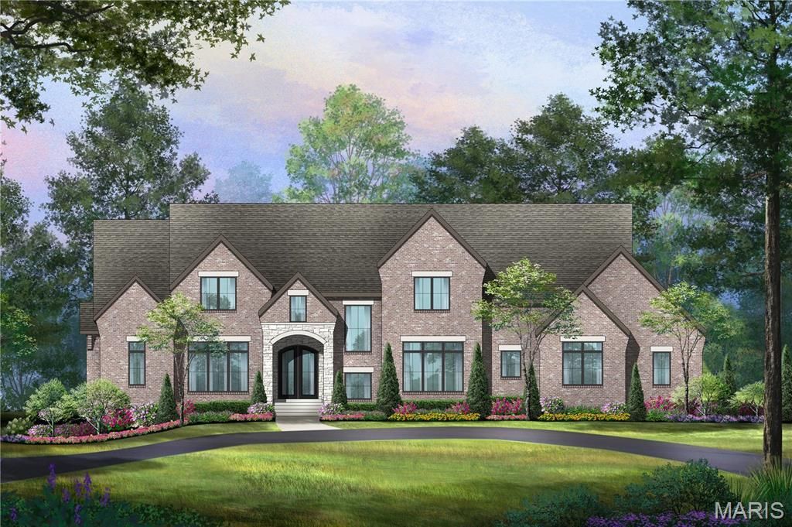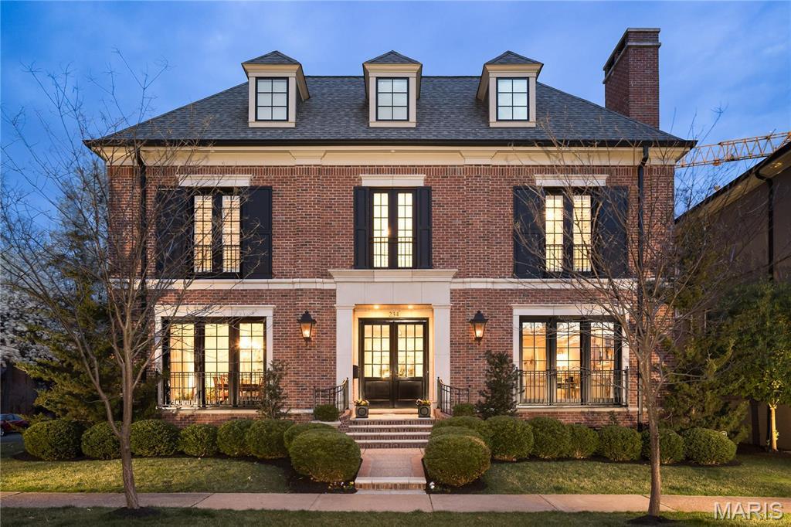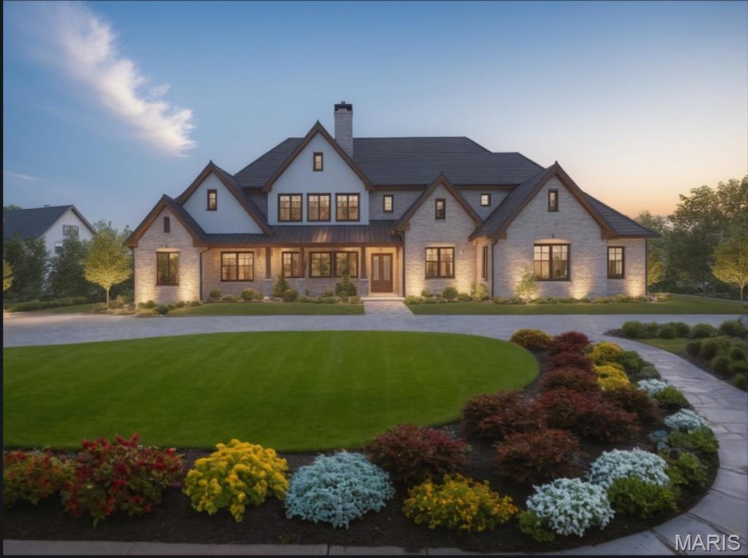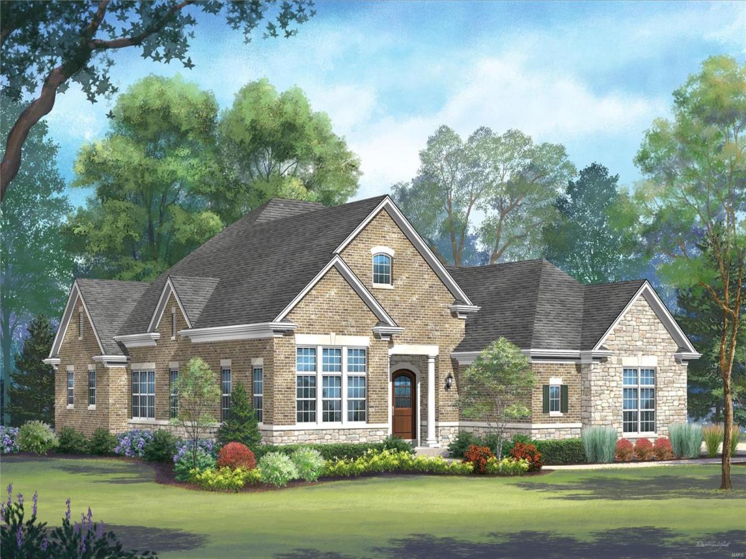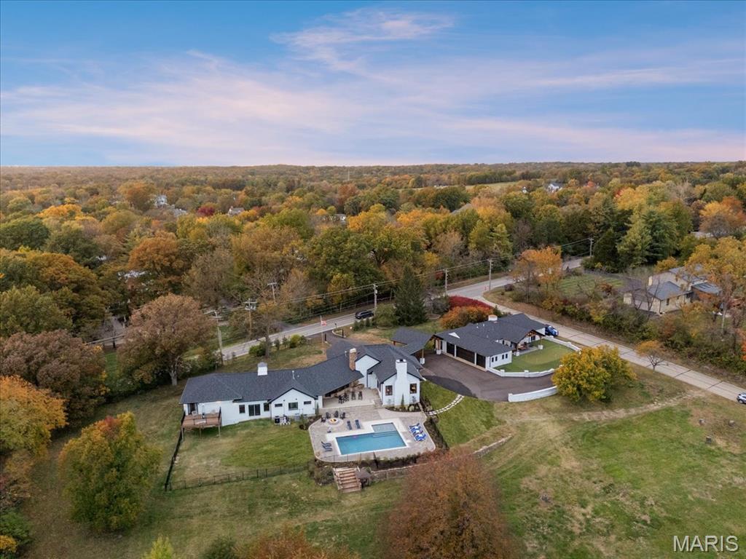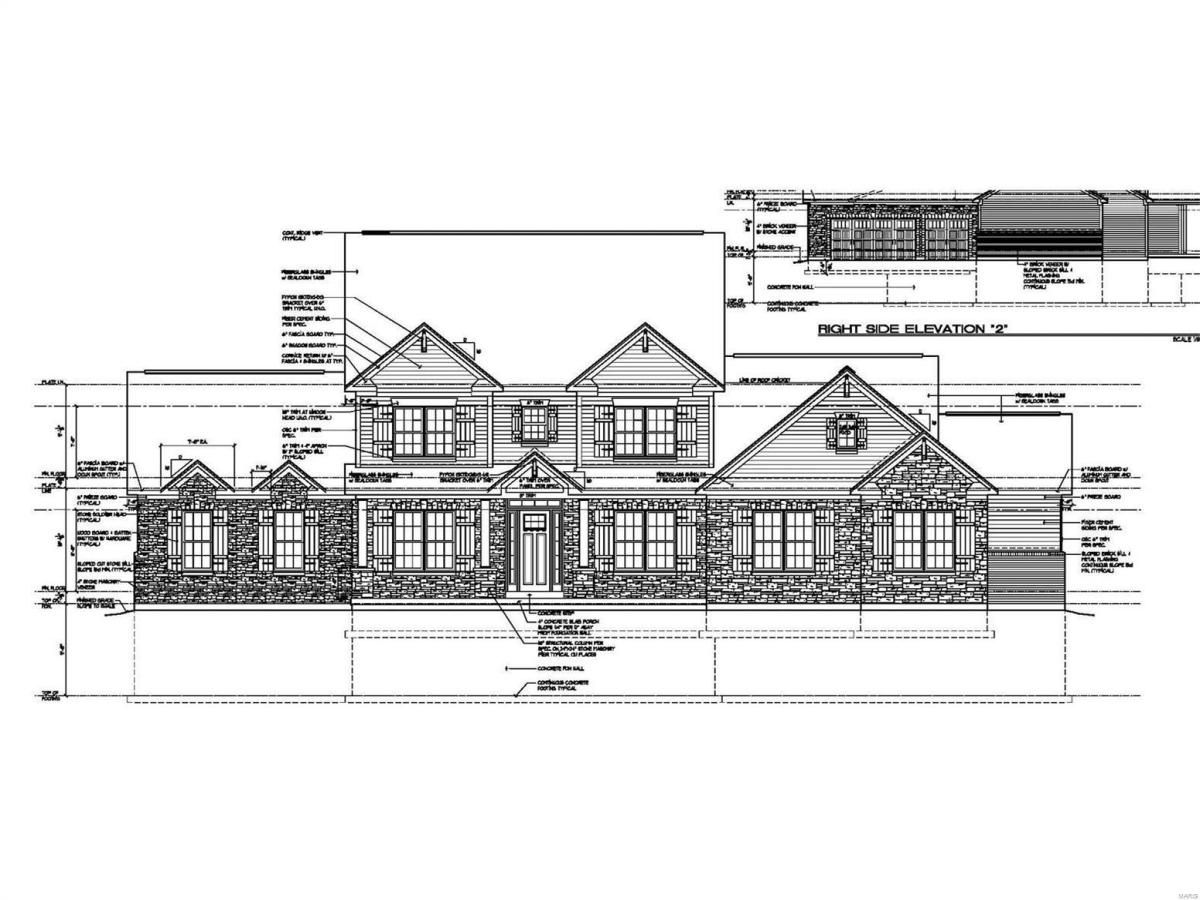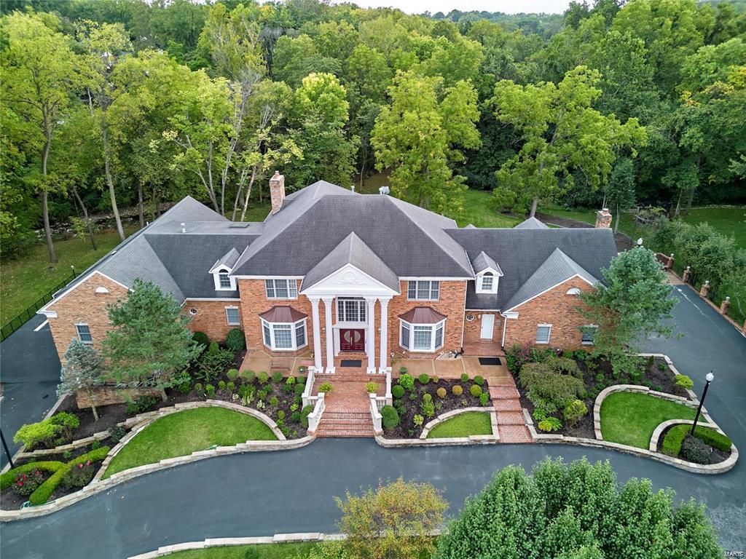$2,750,000
34 Somerset Downs Drive
Ladue, MO, 63124
Nestled on a 3.56-acre park-like setting, this elegant home offers refined living inside and out. A dramatic two-story foyer with a grand staircase leads to formal living and dining rooms with detailed millwork and hardwood floors. The open-concept kitchen, breakfast area, and family room form the heart of the home. The kitchen has a La Cornue stove, Wolf and Sub-Zero appliances, refrigerator drawers, a Wolf wall oven, a Wolf microwave, a warming drawer, an In-counter Wolf steamer, and a center island. Full dish-and-light appliance room. Sliding glass doors open to a private patio, pool, and gazebo—perfect for entertaining. The spacious primary suite includes two walk-in closets and a bath with a soaking tub, steam shower, and dual vanities. Over the garage is a large bonus room ideal for an office or playroom. The finished lower level includes a wet bar, full bath, 1,600-bottle wine cellar, and walk-out access to the heated pool. Three-car attached garage, complete irrigation system & whole house generator. Enjoy privacy and tranquility in this premier gated community that backs to a 50-acre private equestrian property!
Property Details
Price:
$2,750,000
MLS #:
MIS25038750
Status:
Active
Beds:
5
Baths:
6
Address:
34 Somerset Downs Drive
Type:
Single Family
Subtype:
Single Family Residence
Subdivision:
Somerset Downs 2
Neighborhood:
151 – Ladue
City:
Ladue
Listed Date:
Jun 4, 2025
State:
MO
Finished Sq Ft:
6,469
ZIP:
63124
Year Built:
1966
Schools
School District:
Ladue
Elementary School:
Conway Elem.
Middle School:
Ladue Middle
High School:
Ladue Horton Watkins High
Interior
Appliances
Gas Cooktop, Dishwasher, Disposal, Exhaust Fan, Built- In Freezer, Microwave, Electric Oven, Gas Range, Built- In Refrigerator, Vented Exhaust Fan, Washer/ Dryer, Gas Water Heater, Wine Refrigerator, Bar Fridge
Bathrooms
5 Full Bathrooms, 1 Half Bathroom
Cooling
Ceiling Fan(s), Central Air, Electric, Zoned
Fireplaces Total
2
Flooring
Carpet, Ceramic Tile, Hardwood
Heating
Forced Air, Zoned
Laundry Features
In Basement
Exterior
Architectural Style
Traditional
Association Amenities
None
Construction Materials
Brick
Exterior Features
Lighting
Other Structures
Gazebo
Parking Features
Additional Parking, Asphalt, Attached, Circular Driveway, Garage Door Opener, Garage Faces Side
Roof
Architectural Shingle
Financial
HOA Fee
$1,200
HOA Frequency
Annually
HOA Includes
Maintenance Grounds
HOA Name
Somerset Downs
Tax Year
2024
Taxes
$14,258
Kahn & Busk Real Estate Partners have earned the top team spot at Coldwell Banker Premier Group for several years in a row! We are dedicated to helping our clients with all of their residential real estate needs. Whether you are a first time buyer or looking to downsize, we can help you with buying your next home and selling your current house. We have over 25 years of experience in the real estate industry in Eureka, St. Louis and surrounding areas.
More About KatherineMortgage Calculator
Map
Similar Listings Nearby
- 8 Carrswold Drive
Clayton, MO$3,500,000
4.30 miles away
- 139 Frontenac Forest
Frontenac, MO$3,395,000
1.97 miles away
- 13 Litzsinger Lane
St Louis, MO$3,180,000
1.65 miles away
- 234 N Brentwood Boulevard
Clayton, MO$3,100,000
4.06 miles away
- 12439 Springdale Lane #TBB
St Louis, MO$3,050,000
2.51 miles away
- 1128 Enclave Court
Frontenac, MO$3,000,000
1.97 miles away
- 1824 Topping Road
St Louis, MO$2,999,900
3.49 miles away
- 8 Briarbrook Trail
St Louis, MO$2,899,000
1.87 miles away
- 9780 Old Warson Road
St Louis, MO$2,799,995
1.20 miles away

34 Somerset Downs Drive
Ladue, MO
LIGHTBOX-IMAGES

