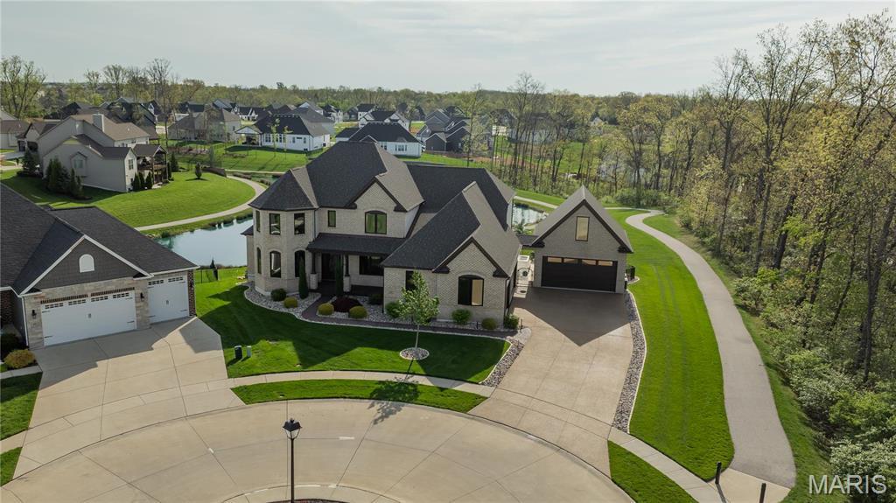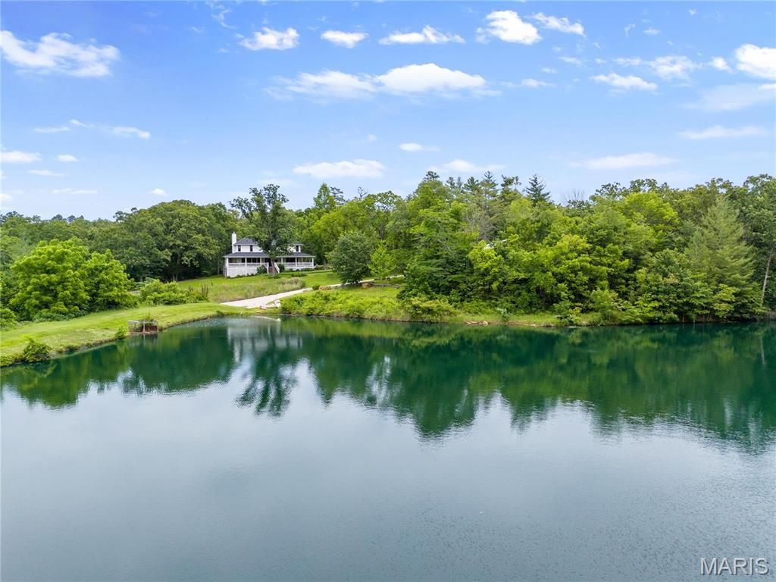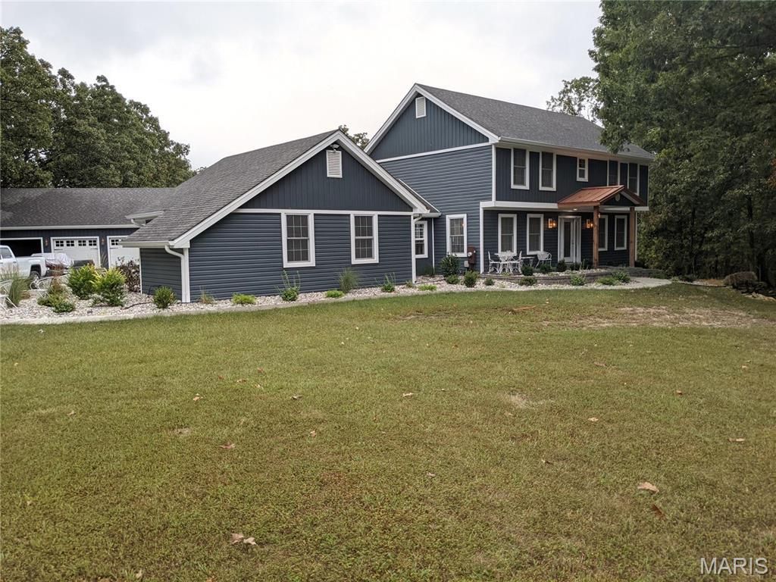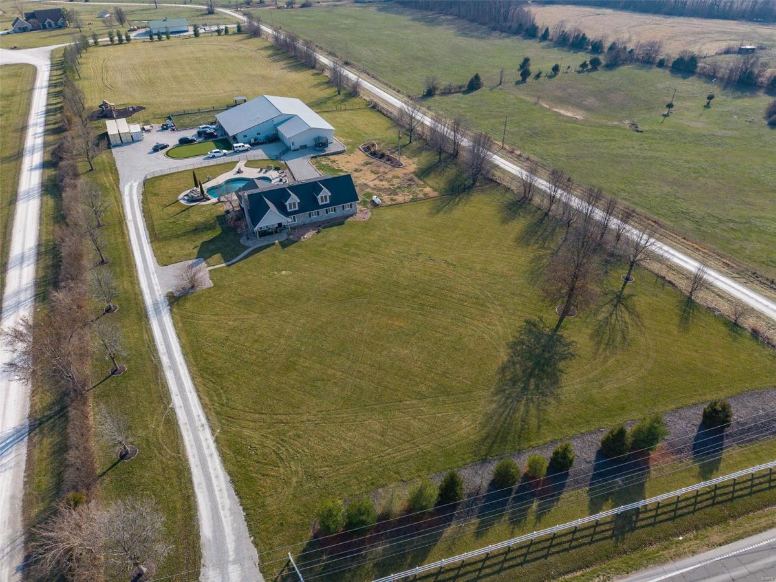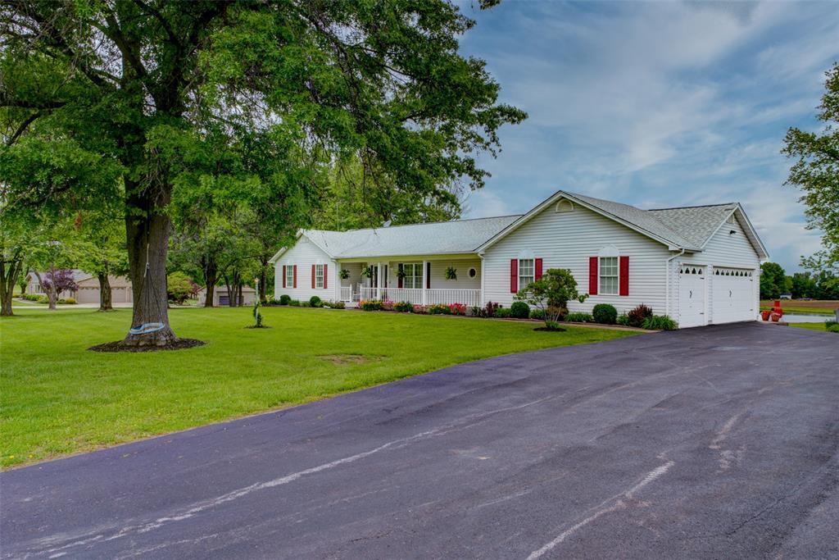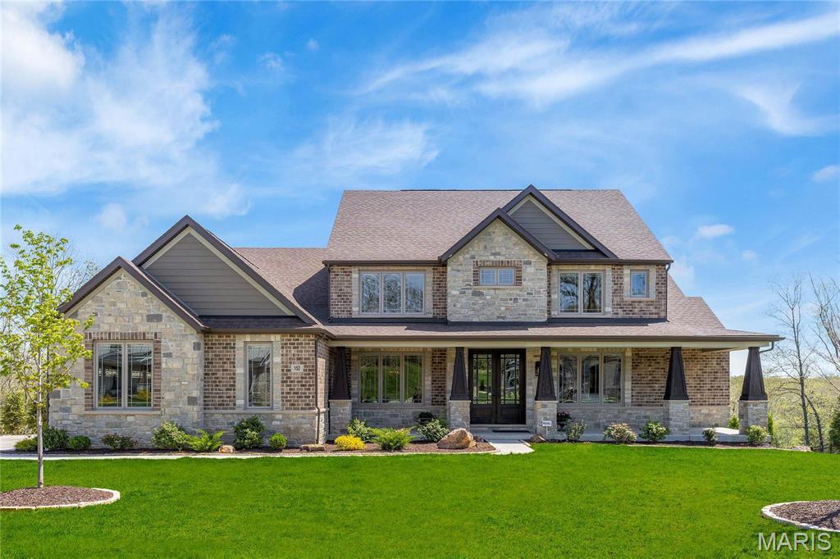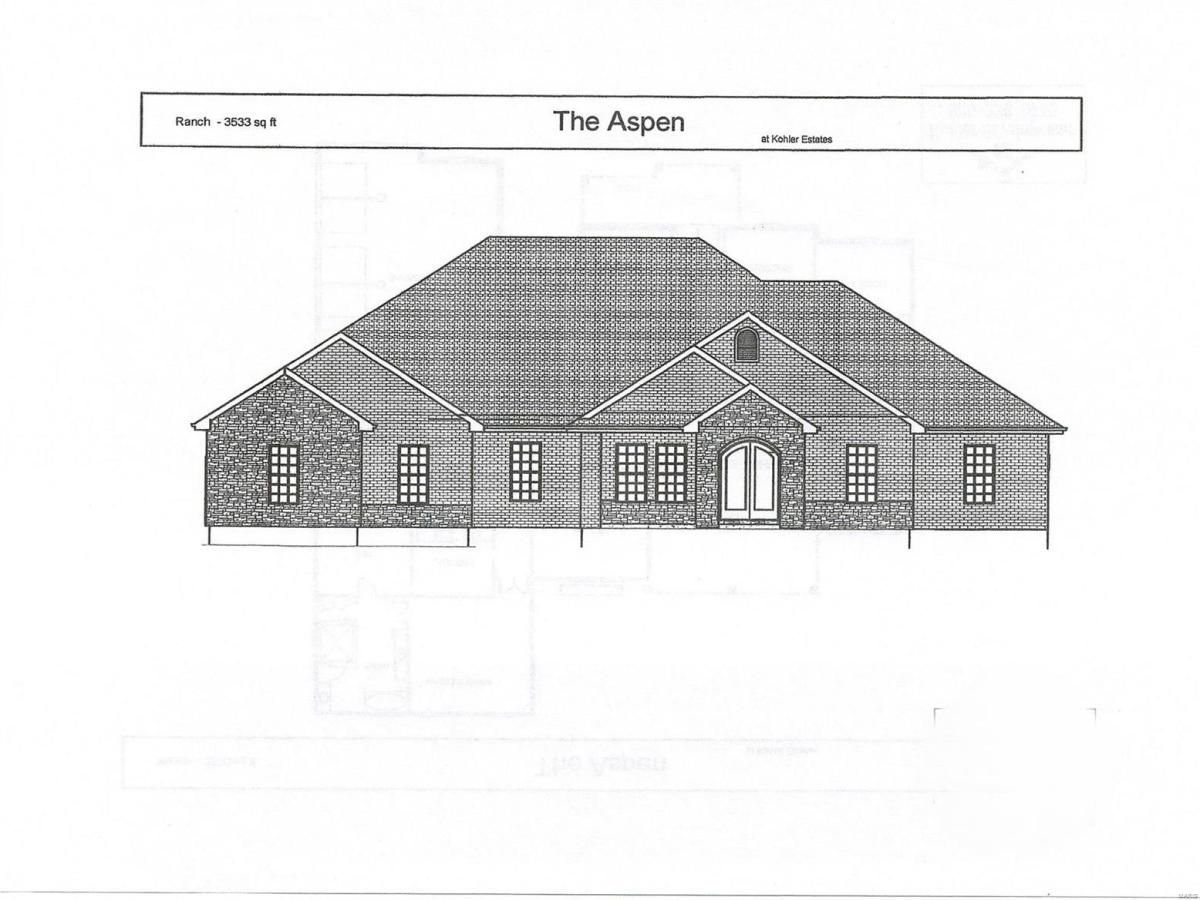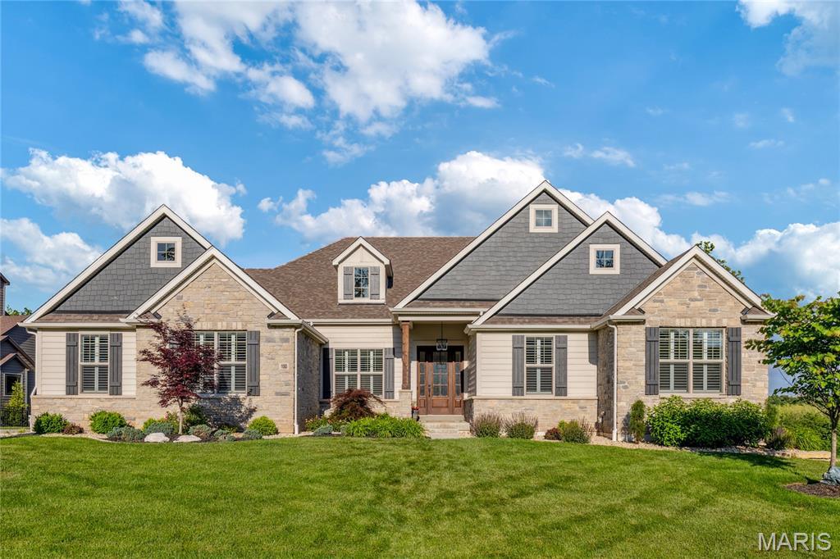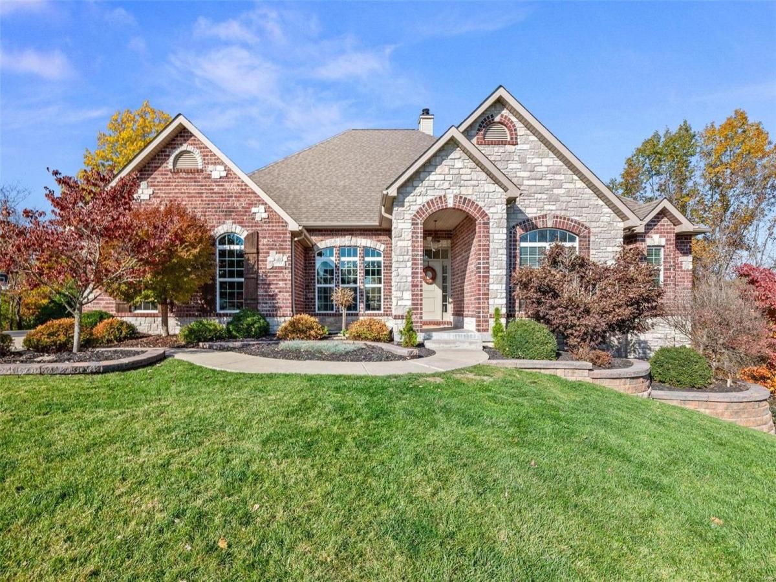$1,570,000
417 Hamlet Court
Lake St Louis, MO, 63367
Live the resort lifestyle in this luxurious custom estate! Perfect for entertaining/relaxing, this upgraded 2-story home offers 4 BRs, 3.5 baths, a finished walkout LL & 5-car gar. The chef’s kitchen boasts marble/granite countertops, pro-grade appliances, DBL ovens, gas cooktop w/ pot filler & oversized island. Main floor features a theater rm w/ kitchen bar, game room & spa-like primary suite w/ Jacuzzi tub. Expansive windows & motorized shades frame backyard views. The three spacious BRs include WI closets. LL offers large entertainment area, add’l BR, cedar sauna, $10K steam shower dr & ample storage. Step outside to a paradise: saltwater pool w/ grotto waterfall, spa w/ infinity spillover, fire features, sun shelves & lush landscaping by a tranquil pond. Bonus highlights: a gym & finished gar w/ epoxy floors. Whether relaxing poolside, enjoying sunsets, or hosting unforgettable gatherings, this home delivers everyday luxury. It’s a lifestyle. See features & updates for details!
Property Details
Price:
$1,570,000
MLS #:
MIS25005169
Status:
Active
Beds:
4
Baths:
4
Address:
417 Hamlet Court
Type:
Single Family
Subtype:
Single Family Residence
Subdivision:
Vlgs At Shady Creek #4
Neighborhood:
417 – Wentzville-Liberty
City:
Lake St Louis
Listed Date:
May 8, 2025
State:
MO
Finished Sq Ft:
5,791
ZIP:
63367
Lot Size:
14,815 sqft / 0.34 acres (approx)
Year Built:
2017
Schools
School District:
Wentzville R-IV
Elementary School:
Prairie View Elem.
Middle School:
Frontier Middle
High School:
Liberty
Interior
Appliances
Dishwasher, Disposal, Double Oven, Gas Cooktop, Ice Maker, Microwave, Range Hood, Refrigerator, Stainless Steel Appliance(s), Wall Oven, Humidifier, Gas Water Heater
Bathrooms
3 Full Bathrooms, 1 Half Bathroom
Cooling
Central Air, Electric
Fireplaces Total
1
Flooring
Carpet
Heating
Dual Fuel/ Off Peak, Forced Air, Natural Gas
Exterior
Architectural Style
Contemporary, Traditional, Other
Construction Materials
Stone Veneer, Brick Veneer
Other Structures
Pool House, Second Garage
Parking Features
Additional Parking, Attached, Detached, Garage, Garage Door Opener, Off Street
Parking Spots
5
Security Features
Security System Leased, Smoke Detector(s)
Financial
HOA Fee
$1,100
HOA Frequency
Annually
HOA Includes
Other
Tax Year
2024
Taxes
$10,893
Kahn & Busk Real Estate Partners have earned the top team spot at Coldwell Banker Premier Group for several years in a row! We are dedicated to helping our clients with all of their residential real estate needs. Whether you are a first time buyer or looking to downsize, we can help you with buying your next home and selling your current house. We have over 25 years of experience in the real estate industry in Eureka, St. Louis and surrounding areas.
More About JoshMortgage Calculator
Map
Similar Listings Nearby
- 3724 Nadler Road
Unincorporated, MO$1,965,000
3.27 miles away
- 23 Clear Lake Court
Wentzville, MO$1,700,000
2.55 miles away
- 836 E Highway N
Wentzville, MO$1,700,000
1.77 miles away
- 4075 Highway D
Defiance, MO$1,399,000
3.72 miles away
- 152 Westleigh Manor Drive
Wentzville, MO$1,395,000
0.64 miles away
- 331 Lakeland court
Unincorporated, MO$1,363,130
3.52 miles away
- 150 Westleigh Manor Drive
Wentzville, MO$1,295,000
0.64 miles away
- 211 Rue De Vin
Lake St Louis, MO$1,165,000
2.85 miles away

417 Hamlet Court
Lake St Louis, MO
LIGHTBOX-IMAGES

