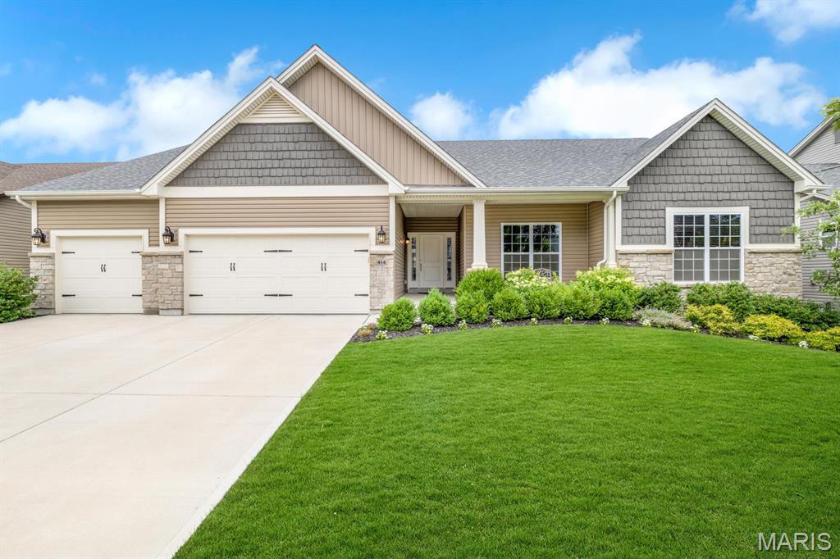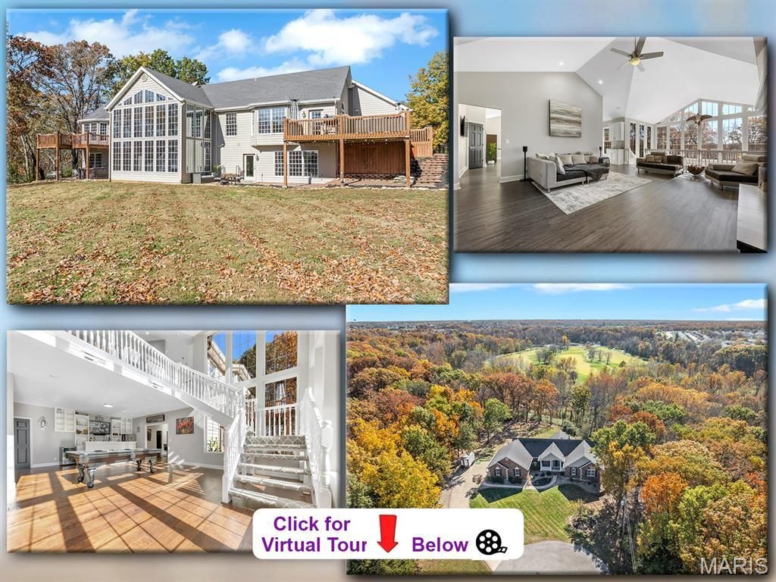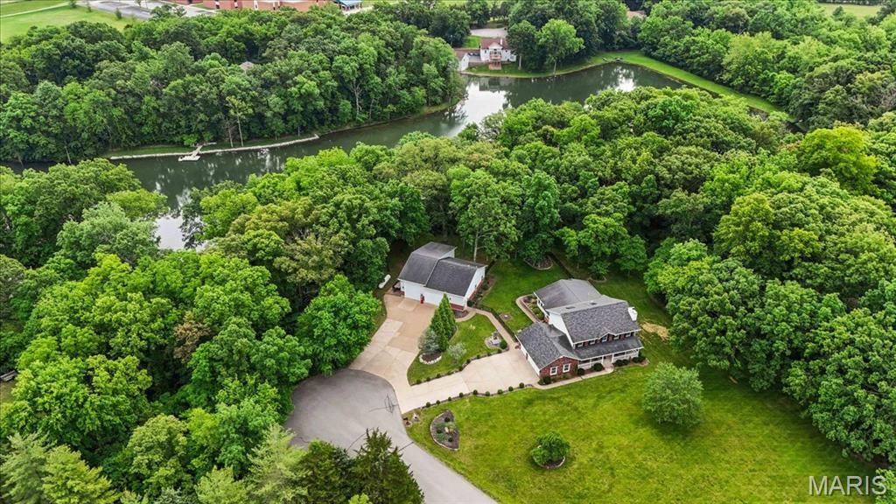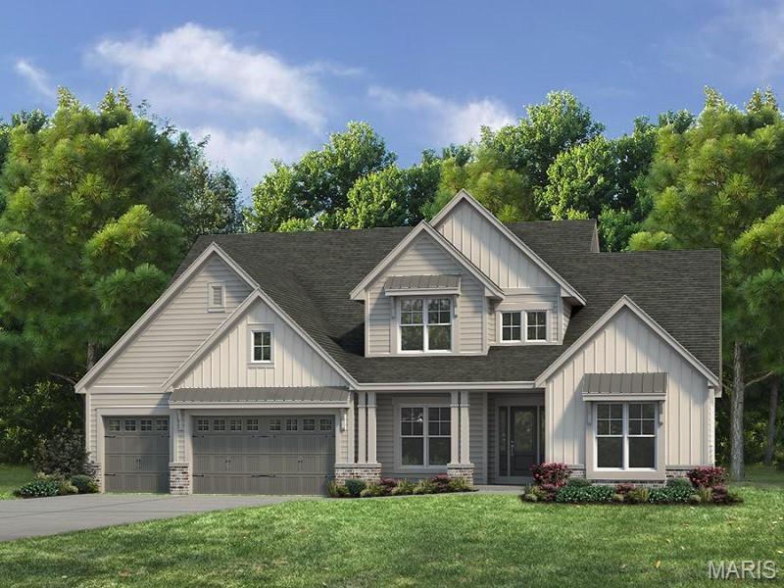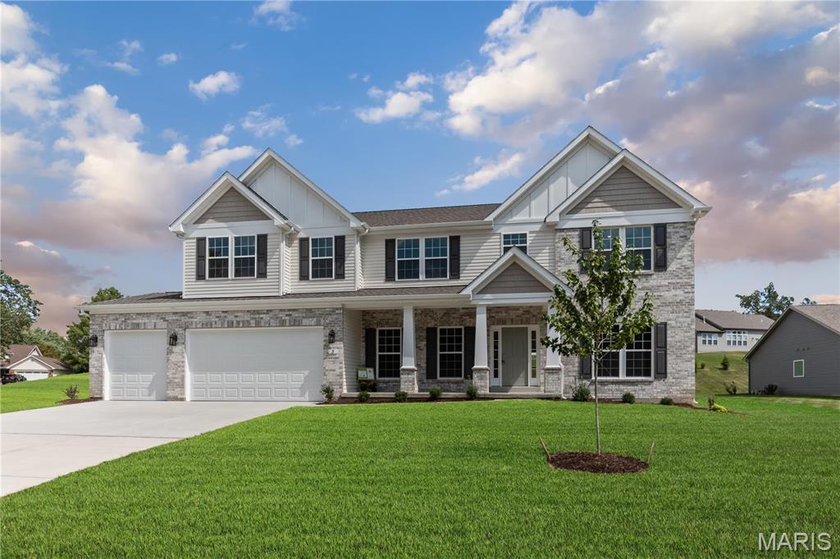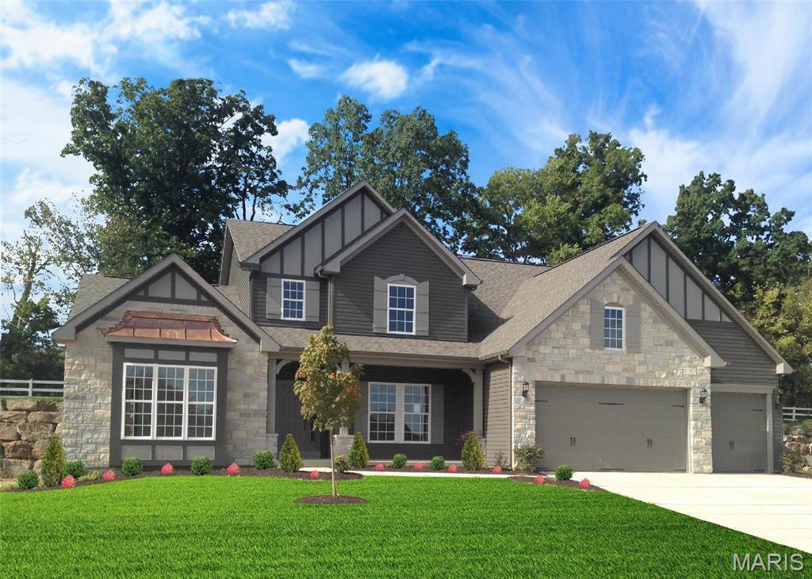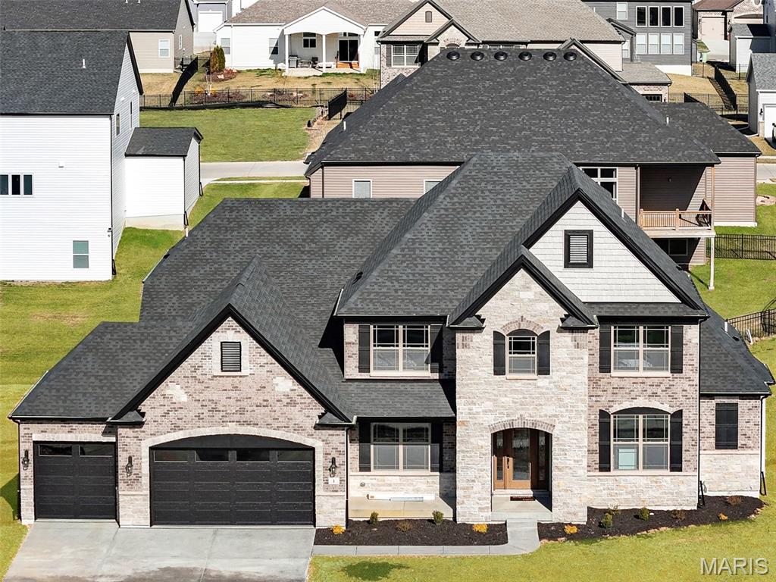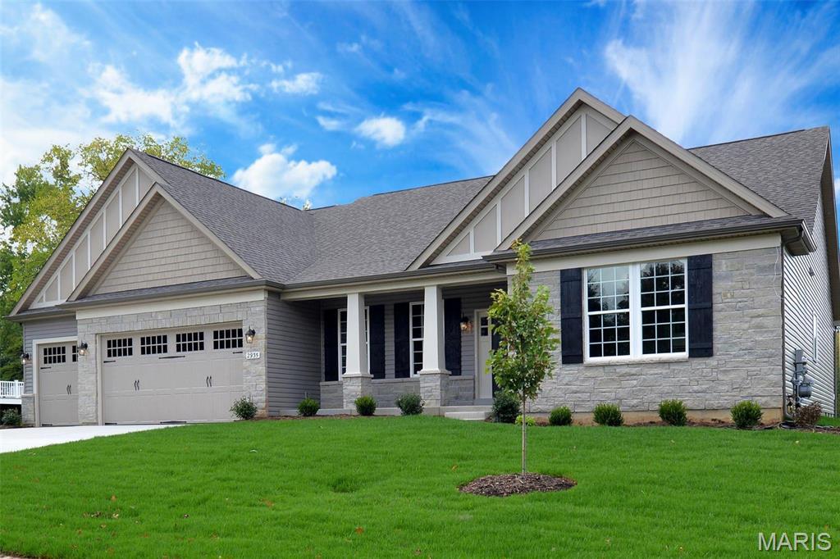$734,900
414 Filipp Lane
Lake St Louis, MO, 63367
A truly stunning 4200 sf walkout ranch with 2600 sf on the main level and 1600 sf in the LL that’s only $178 per sq ft. 5 bedrooms (4 on main level, one in the lower level) and 3.5 baths. Open floor plan with a large great room, dining room, stacked stone gas fireplace and 5 window wall. The beautiful kitchen has a gas cooktop, double ovens, 42″ cabinets, granite counters, SS appliances, walk-in pantry, large breakfast room. Hardwood floors thru-out the main level, 9′ ceilings, ceramic tile in baths and laundry room, 75 gallon hot water heater, low E tilt-in windows, inground sprinkler, 3 car garage. The master bed has a large walk-in closet and lux bath, separate tub, shower, 2 vanities. The 14×31 designer, composite deck with a 10×10 gazebo has a great view. The LL is spectacular! Perfect for in-laws, visitors or family members featuring a 2nd full kitchen, bar, dining, huge 21×47 family room leading to a terrific screened 12×25 porch, luxury bath, spacious bedroom and a 13×11 flex room perfect for exercise, office or music room. All this and still 1000 sq. ft. of storage area. The lush backyard landscaping offers a great view. A must see to appreciate! Show this one.
Property Details
Price:
$734,900
MLS #:
MIS25042239
Status:
Active
Beds:
5
Baths:
4
Address:
414 Filipp Lane
Type:
Single Family
Subtype:
Single Family Residence
Subdivision:
Wyndemere Estates #3
Neighborhood:
417 – Wentzville-Liberty
City:
Lake St Louis
Listed Date:
Jun 27, 2025
State:
MO
Finished Sq Ft:
4,200
ZIP:
63367
Year Built:
2018
Schools
School District:
Wentzville R-IV
Elementary School:
Duello Elem.
Middle School:
Frontier Middle
High School:
Liberty
Interior
Appliances
Stainless Steel Appliance(s), Gas Cooktop, Dishwasher, Disposal, Exhaust Fan, Humidifier, Ice Maker, Microwave, Double Oven, Refrigerator, Gas Water Heater
Bathrooms
3 Full Bathrooms, 1 Half Bathroom
Cooling
Ceiling Fan(s), Central Air, Electric, Humidity Control
Fireplaces Total
1
Flooring
Hardwood, Laminate
Heating
Forced Air, Natural Gas
Laundry Features
Main Level
Exterior
Architectural Style
Traditional, Ranch
Association Amenities
Association Management, Common Ground, Outside Management
Community Features
Sidewalks, Street Lights
Construction Materials
Stone Veneer, Brick Veneer, Vinyl Siding
Exterior Features
Barbecue, Gas Grill
Parking Features
Attached, Garage, Garage Door Opener, Oversized
Parking Spots
3
Roof
Architectural Shingle
Security Features
Smoke Detector(s)
Financial
HOA Fee
$500
HOA Frequency
Annually
HOA Includes
Other
HOA Name
Wyndemere Estates Homeowners Association
Tax Year
2024
Taxes
$8,007
Kahn & Busk Real Estate Partners have earned the top team spot at Coldwell Banker Premier Group for several years in a row! We are dedicated to helping our clients with all of their residential real estate needs. Whether you are a first time buyer or looking to downsize, we can help you with buying your next home and selling your current house. We have over 25 years of experience in the real estate industry in Eureka, St. Louis and surrounding areas.
More About JoshMortgage Calculator
Map
Similar Listings Nearby
- 809 Peruque View Court
Wentzville, MO$950,000
4.91 miles away
- 22 Fox Valley Court
Lake St Louis, MO$949,900
1.37 miles away
- 8 Country House Court
O’Fallon, MO$941,968
1.31 miles away
- 1 Kingston @ Chateau De Fond Du Lac
Lake St Louis, MO$904,990
2.33 miles away
- 1 Nottingham @ Chateau De Fond Du Lac
Lake St Louis, MO$898,990
2.34 miles away
- 1 Bradford @ Chateau De Fond Du Lac
Lake St Louis, MO$894,990
2.34 miles away
- 1 Canebrake Court
Wentzville, MO$875,000
1.39 miles away
- 1 Monaco @ Chateau De Fond Du Lac
Lake St Louis, MO$869,990
2.33 miles away
- 315 Oak Creek Farm Court
Wentzville, MO$869,000
3.67 miles away
- 1 Bridgeport @ Chateau De Fond Du Lac
Lake St Louis, MO$867,990
2.33 miles away

414 Filipp Lane
Lake St Louis, MO
LIGHTBOX-IMAGES

