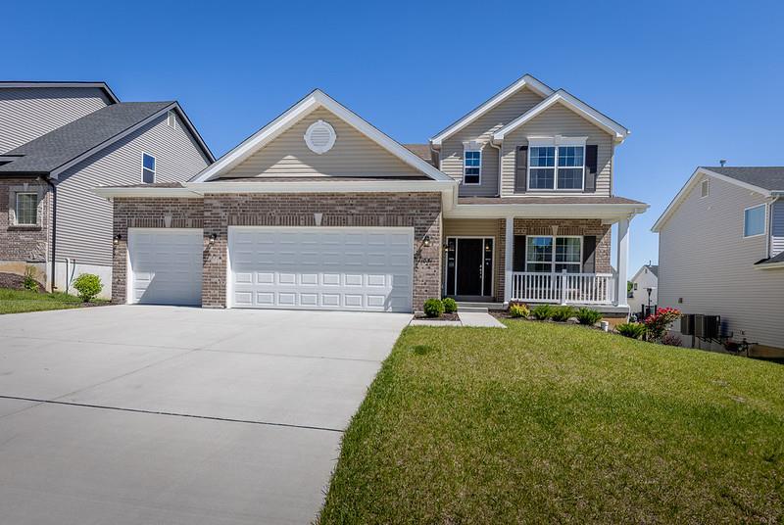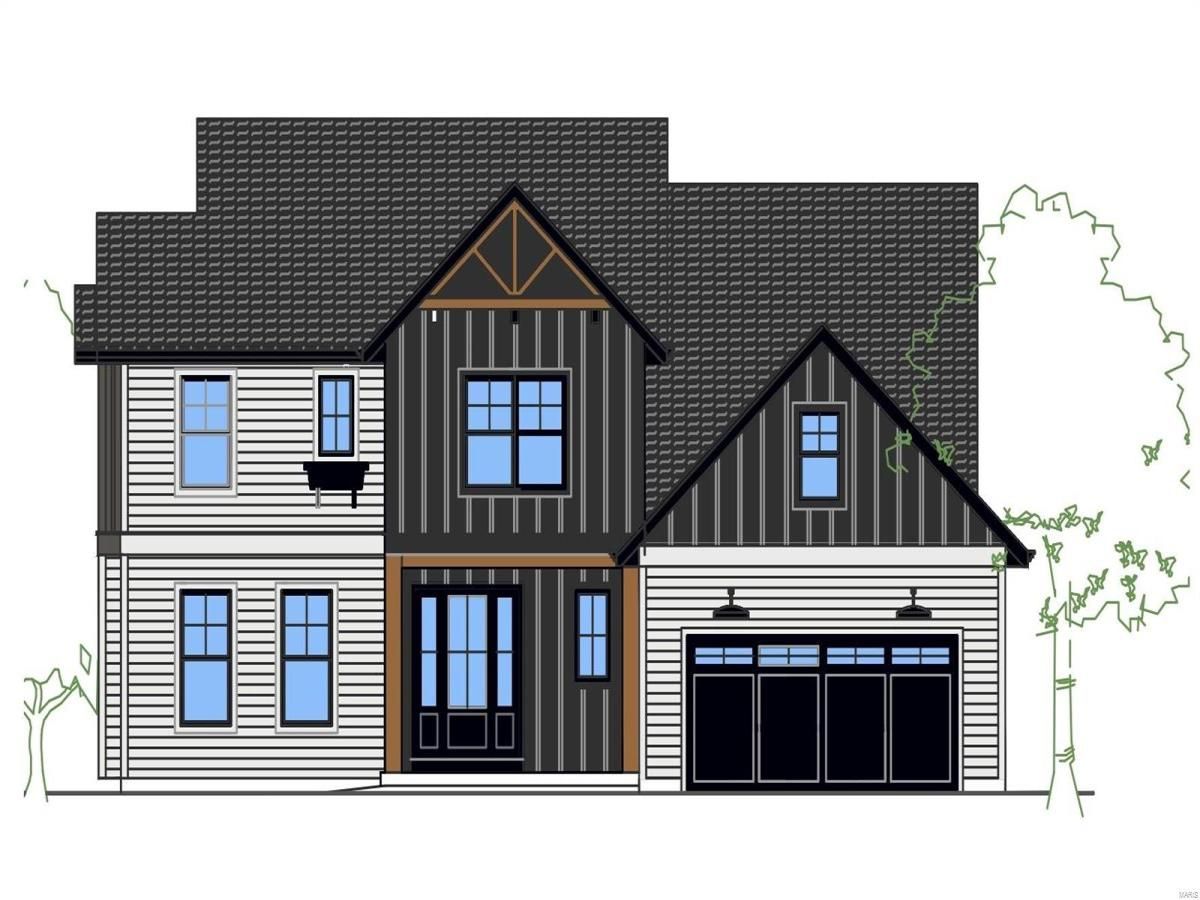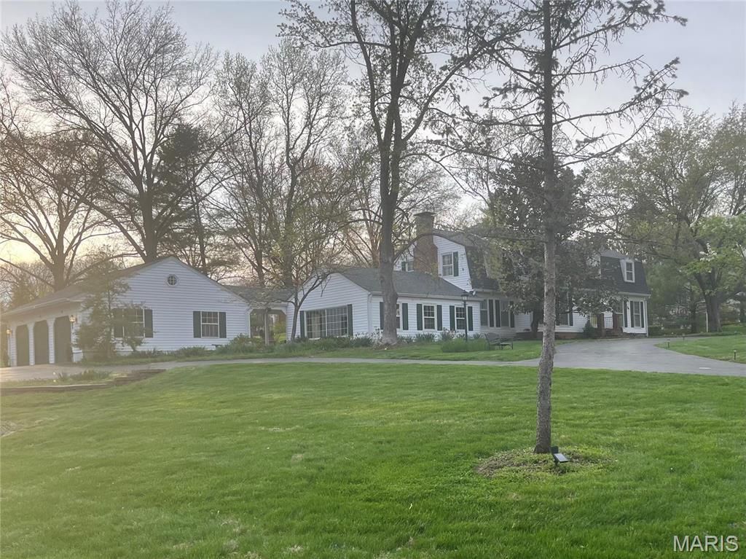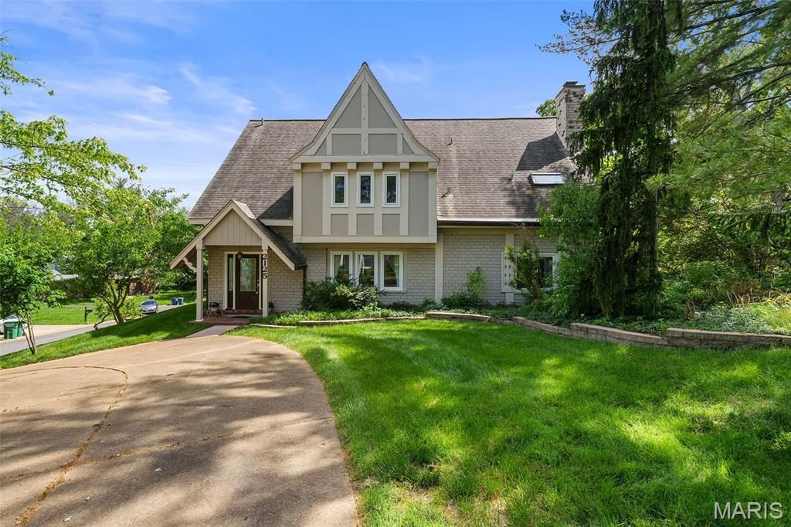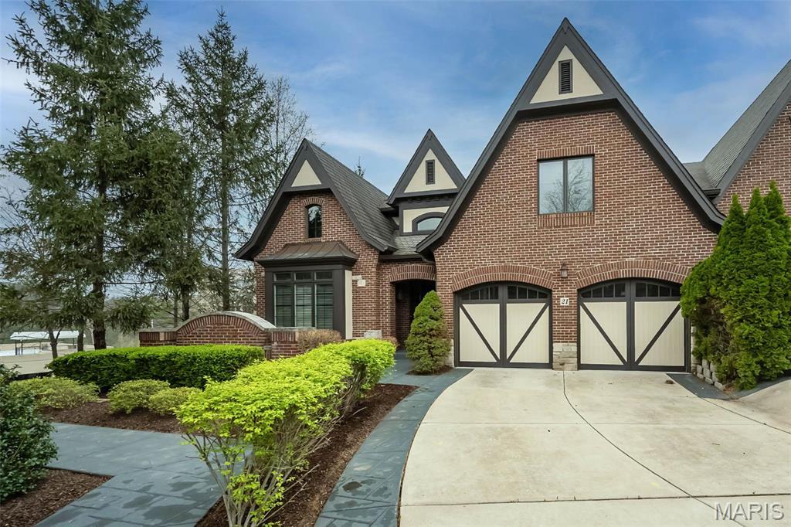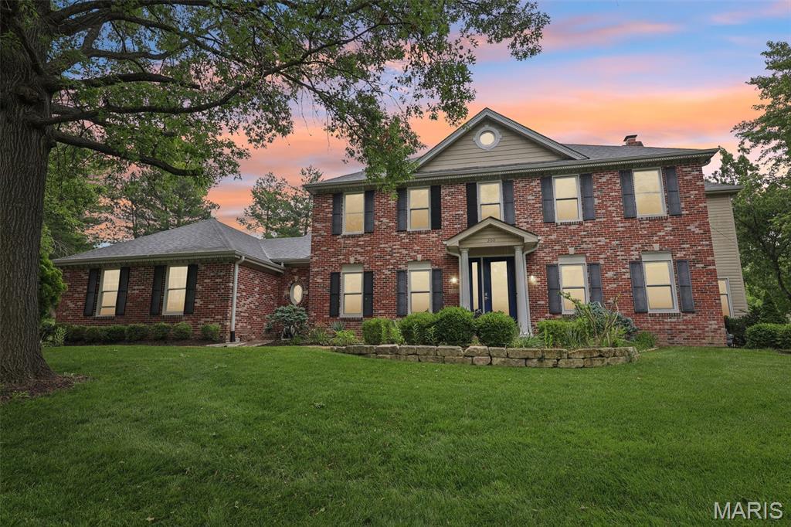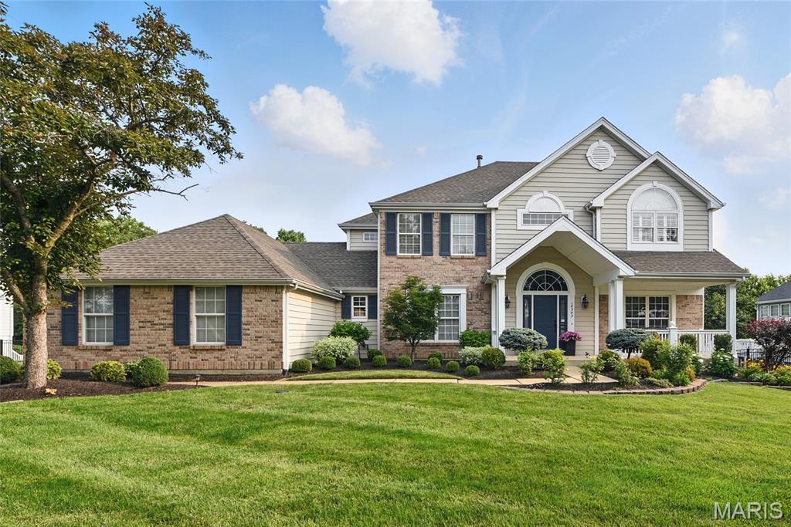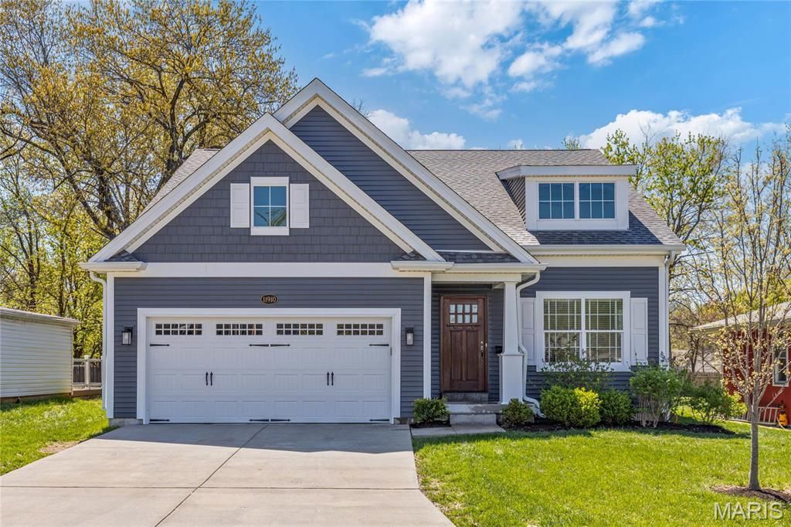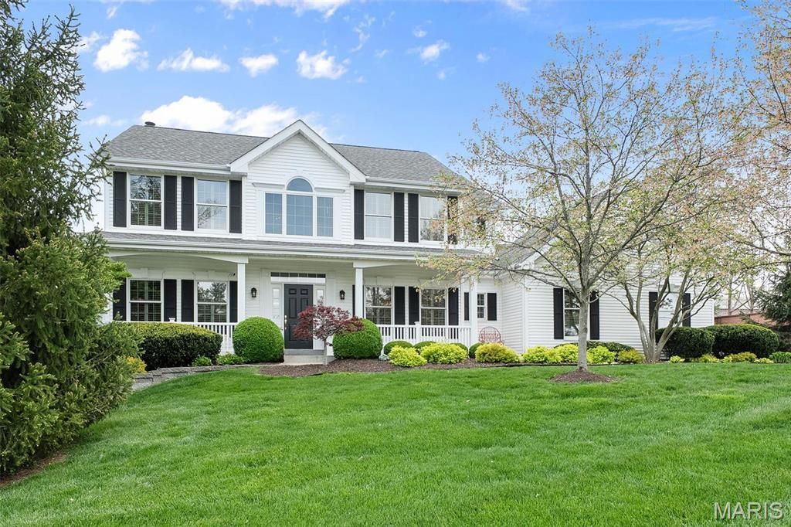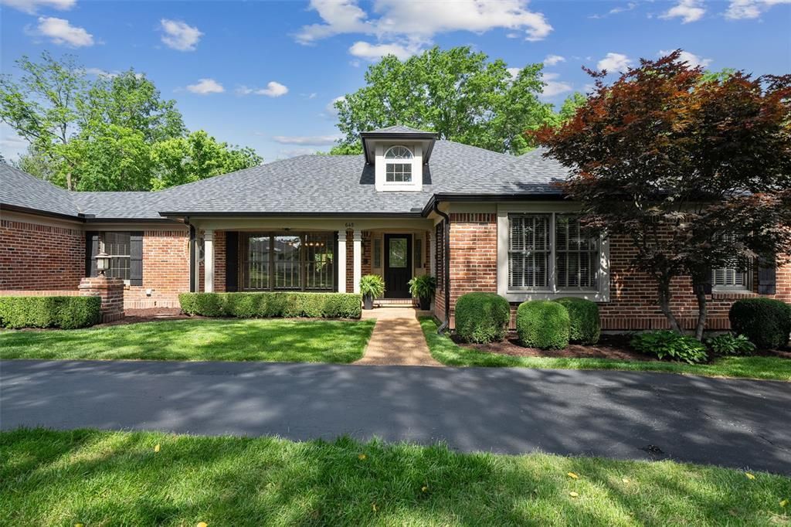$859,000
1051 Miremont Drive
Manchester, MO, 63011
Welcome to this Luxury nearly brand-new home! Well – designed for comfort and functionality with modern aesthetic. The moment you enter, you’ll be greeted by the elegance of beautiful hardwood floors & a serene, neutral palette that sets the tone for sophisticated living. Inviting entry leads to a bright dining room, perfect for hosting dinner parties & a well-appointed home office. The expansive family room is spacious, thanks to large bay windows that allow in plenty of natural light, seamlessly connecting to the breakfast room & gourmet kitchen. The kitchen offers custom cabinetry, a center island, stainless appliances & sleek Silestone counters. Large Landry room and powder room finish the main level. Second floor offers 4 spacious bedrooms & 2 full baths, including the primary bedroom featuring a large walk-in closet with built-ins & a luxury bath. Finished walk- out basement boasts a humongous family, rec room, 5th bedroom with full bath & lots of storage. The new low-maintenance composite deck is perfect for summer entertainment!
Property Details
Price:
$859,000
MLS #:
MIS25034732
Status:
Active Under Contract
Beds:
5
Baths:
4
Address:
1051 Miremont Drive
Type:
Single Family
Subtype:
Single Family Residence
Subdivision:
Arbors At Celtic Meadows Two
Neighborhood:
168 – Parkway West
City:
Manchester
Listed Date:
May 29, 2025
State:
MO
Finished Sq Ft:
4,018
ZIP:
63011
Year Built:
2023
Schools
School District:
Parkway C-2
Elementary School:
Pierremont Elem.
Middle School:
South Middle
High School:
Parkway West High
Interior
Appliances
Stainless Steel Appliance(s), Electric Cooktop, Dishwasher, Disposal, Oven, Free- Standing Electric Oven, Refrigerator, Washer/ Dryer, Gas Water Heater
Bathrooms
3 Full Bathrooms, 1 Half Bathroom
Cooling
Central Air, Dual
Heating
Forced Air
Laundry Features
Laundry Room
Exterior
Architectural Style
Colonial
Association Amenities
Common Ground
Construction Materials
Vinyl Siding
Roof
Architectural Shingle
Financial
HOA Fee
$800
HOA Frequency
Annually
HOA Includes
None
HOA Name
Tree Stone
Tax Year
2024
Taxes
$10,660
Kahn & Busk Real Estate Partners have earned the top team spot at Coldwell Banker Premier Group for several years in a row! We are dedicated to helping our clients with all of their residential real estate needs. Whether you are a first time buyer or looking to downsize, we can help you with buying your next home and selling your current house. We have over 25 years of experience in the real estate industry in Eureka, St. Louis and surrounding areas.
More About KatherineMortgage Calculator
Map
Similar Listings Nearby
- 11909 Lillian Avenue
St Louis, MO$1,099,000
4.01 miles away
- 1843 Manor Hill Road
St Louis, MO$1,090,000
1.54 miles away
- 56 TBB Ponca Trail
Kirkwood, MO$1,000,000
4.14 miles away
- 2125 Crystal Drive
St Louis, MO$995,000
4.16 miles away
- 21 Upper Conway Ct Court
Chesterfield, MO$995,000
3.88 miles away
- 200 Hibler Oaks Drive
Creve Coeur, MO$995,000
4.82 miles away
- 14949 Straub Hill Lane
Chesterfield, MO$950,000
2.24 miles away
- 11910 Lillian Avenue
St Louis, MO$949,000
4.00 miles away
- 1114 Lockett Road
Des Peres, MO$929,000
4.27 miles away
- 645 Pine Rise Drive
Town and Country, MO$899,000
2.77 miles away

1051 Miremont Drive
Manchester, MO
LIGHTBOX-IMAGES

