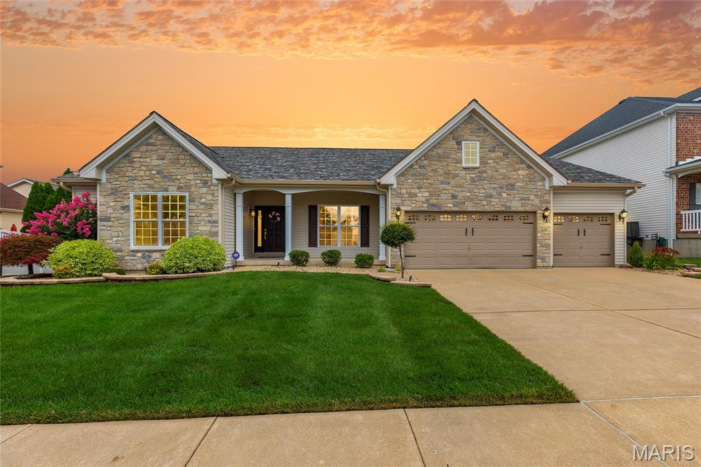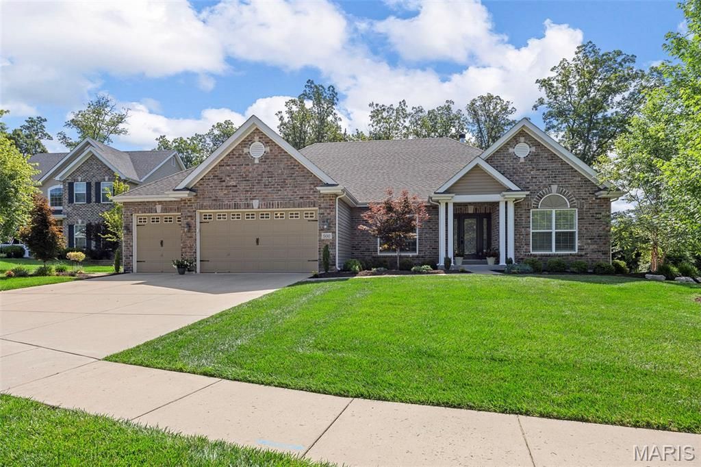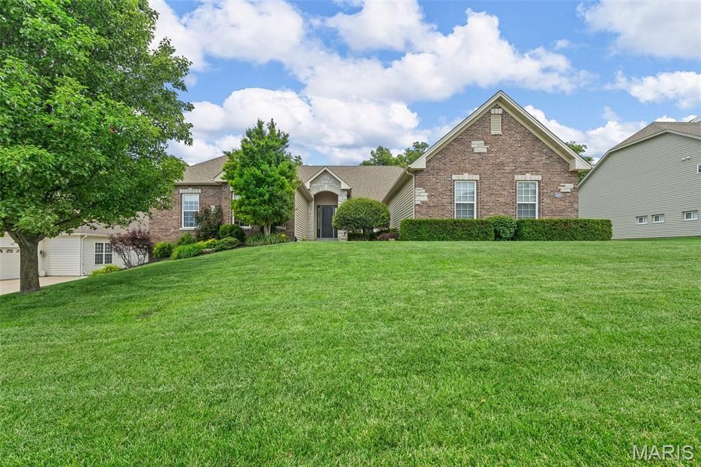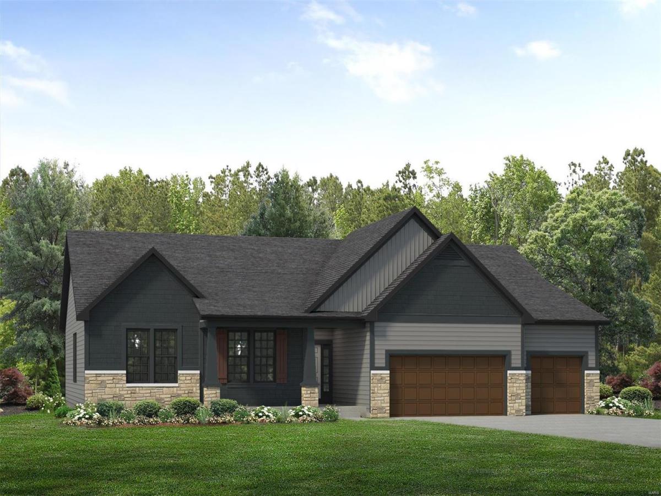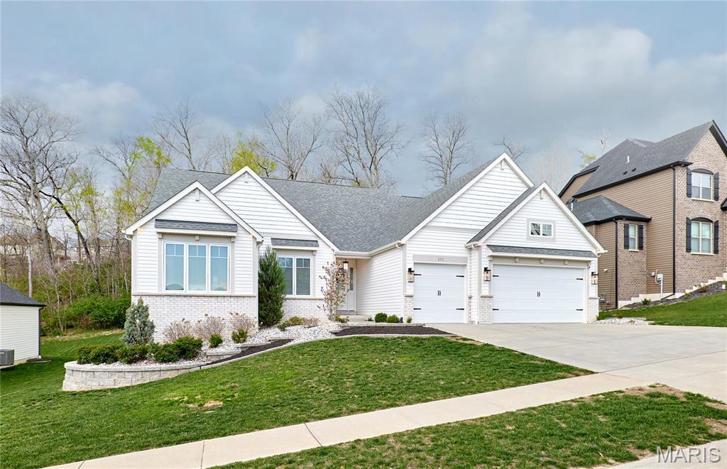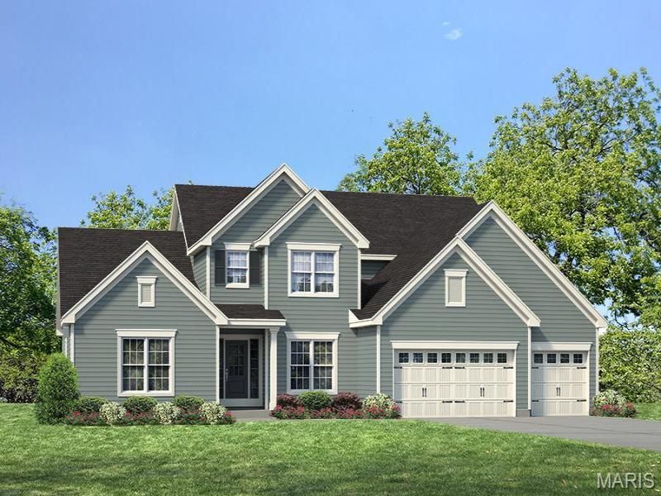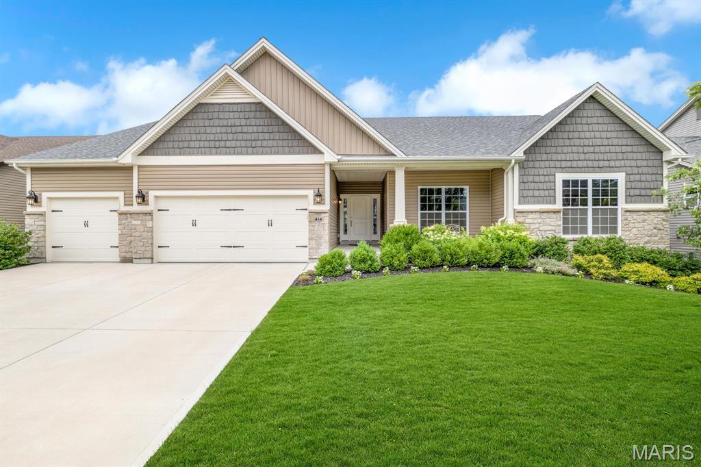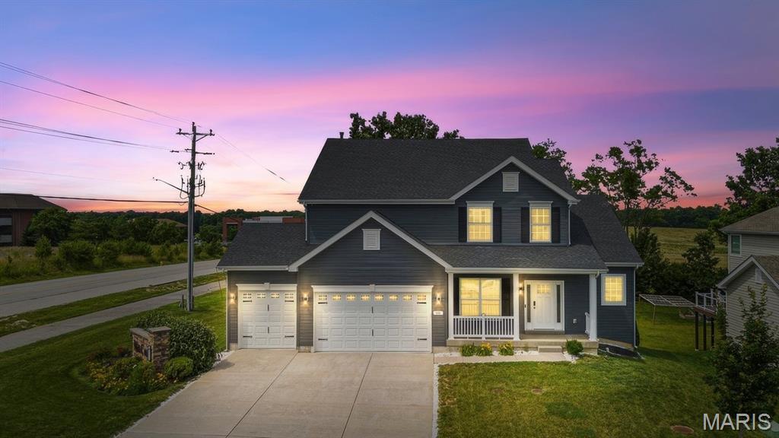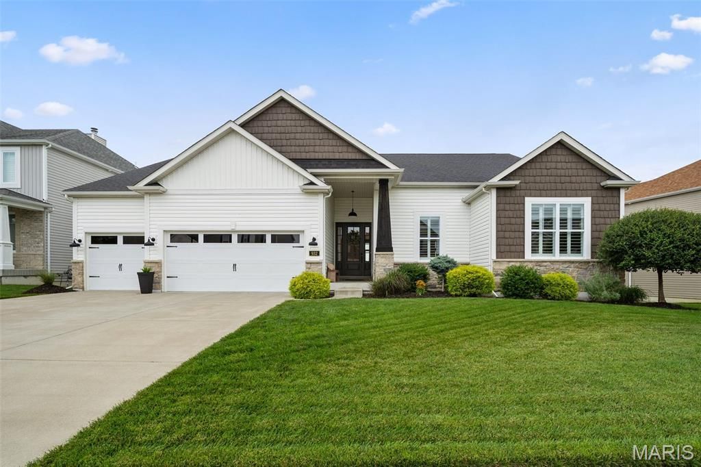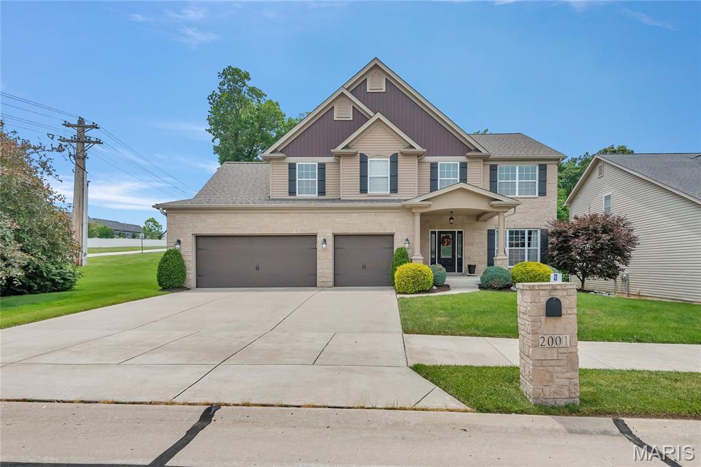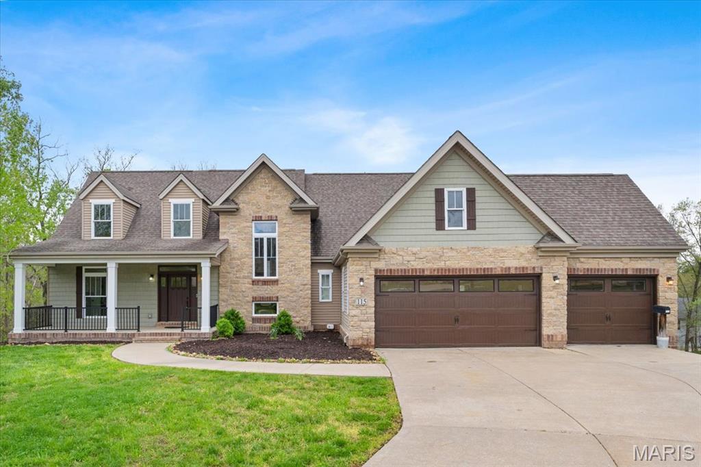$579,900
2029 Crimson Meadows Drive
O’Fallon, MO, 63366
Stunning ranch-style home located in the sought after subdivision of Amber Meadows in O Fallon! This home boasts 3 bedrooms, 2.5 bathrooms, and 2,712 square feet of living space. The front door opens to the entry foyer with a new light fixture, coat closet, and laminate plank floors. The entry foyer is flanked by the formal dining room and the office. The bright & airy great room features a wall of windows, 12 foot ceilings, and a gas see through fireplace with 2 Heatilator glass fireplace doors. The kitchen boasts 42 inch cabinetry with crown molding, center island with custom millwork, Cafe dishwasher, KitchenAid micro-convection oven with 400 CFM exterior vented exhaust, composite granite sink, Moen faucet, walk-in pantry, and dining area. The primary bedroom features a tray ceiling, his and hers closets, spacious linen closet, and a luxurious bathroom. The primary bathroom offers dual vanities with quartz countertops, newer mirrors, shower with a bench and Kohler pivot door, Kohler Memoir toilet, and a corner Jacuzzi soaking tub. Two additional bedrooms, a stylish powder room, a linen closet, laundry room with a utility sink, and an updated Jack & Jill bathroom with newer countertops, light fixtures, mirrors, and toilet complete the main floor. Relax outside on the 15 x 15 foot concrete back patio and enjoy the spacious backyard! Location could not be better – close major highways, restaurants, shops, and schools!
Property Details
Price:
$579,900
MLS #:
MIS25047930
Status:
Active
Beds:
3
Baths:
3
Address:
2029 Crimson Meadows Drive
Type:
Single Family
Subtype:
Single Family Residence
Subdivision:
Amber Meadows
Neighborhood:
407 – Fort Zumwalt West
City:
O’Fallon
Listed Date:
Jul 17, 2025
State:
MO
Finished Sq Ft:
2,712
ZIP:
63366
Year Built:
2005
Schools
School District:
Ft. Zumwalt R-II
Elementary School:
Ostmann Elem.
Middle School:
Ft. Zumwalt West Middle
High School:
Ft. Zumwalt West High
Interior
Appliances
Electric Range
Bathrooms
2 Full Bathrooms, 1 Half Bathroom
Cooling
Central Air, Electric
Fireplaces Total
2
Heating
Forced Air, Natural Gas
Laundry Features
Electric Dryer Hookup, Laundry Room, Main Level
Exterior
Architectural Style
Ranch, Traditional
Association Amenities
None
Construction Materials
Vinyl Siding
Financial
HOA Fee
$200
HOA Frequency
Annually
HOA Includes
Maintenance Grounds, Common Area Maintenance
HOA Name
Amber Meadows
Tax Year
2024
Taxes
$5,866
Kahn & Busk Real Estate Partners have earned the top team spot at Coldwell Banker Premier Group for several years in a row! We are dedicated to helping our clients with all of their residential real estate needs. Whether you are a first time buyer or looking to downsize, we can help you with buying your next home and selling your current house. We have over 25 years of experience in the real estate industry in Eureka, St. Louis and surrounding areas.
More About JoshMortgage Calculator
Map
Similar Listings Nearby
- 500 Autumn Gate Court
Lake St Louis, MO$750,000
4.68 miles away
- 205 Wyndharbor Court
Wentzville, MO$750,000
4.49 miles away
- 109 Royal Troon Drive
Dardenne Prairie, MO$749,639
0.20 miles away
- 171 Wyndgate Valley Drive
Lake St Louis, MO$745,000
4.31 miles away
- 303 Clewer Park Court
Lake St Louis, MO$739,900
3.69 miles away
- 414 Filipp Lane
Lake St Louis, MO$734,900
4.14 miles away
- 101 Hannahs Mill Drive
Lake St Louis, MO$725,000
3.49 miles away
- 932 Colebrook Court
Lake St Louis, MO$715,000
3.82 miles away
- 2001 Paul Renaud Boulevard
Lake St Louis, MO$710,000
4.66 miles away
- 115 Place De Yeager
Lake St Louis, MO$699,900
1.93 miles away

2029 Crimson Meadows Drive
O’Fallon, MO
LIGHTBOX-IMAGES

